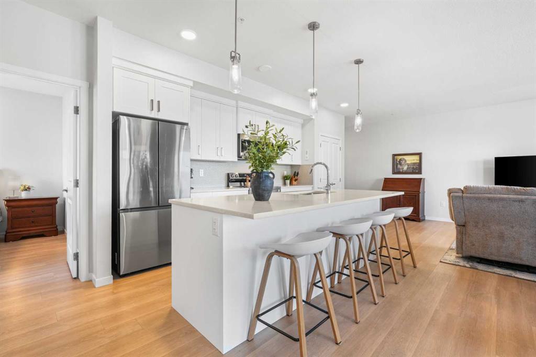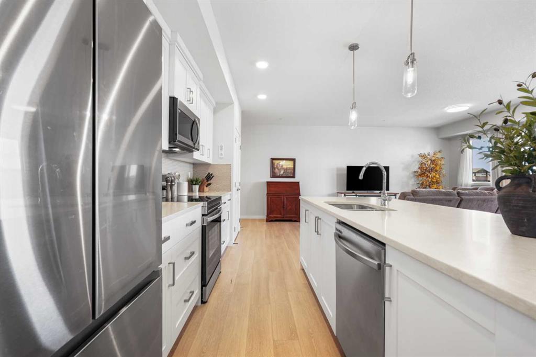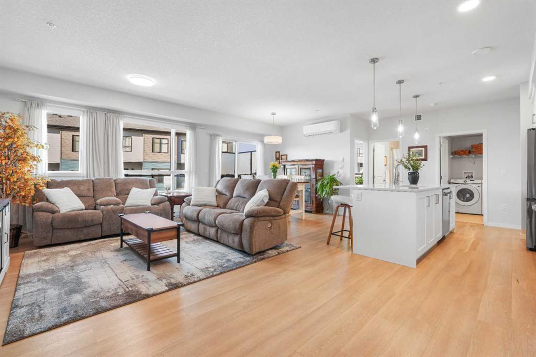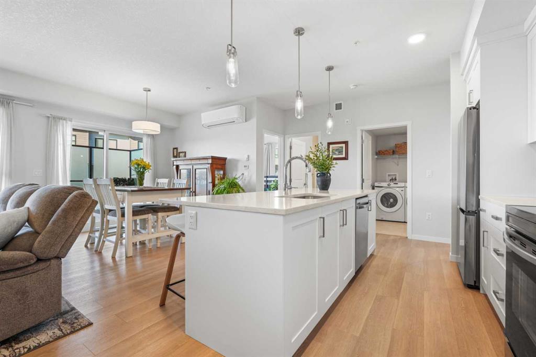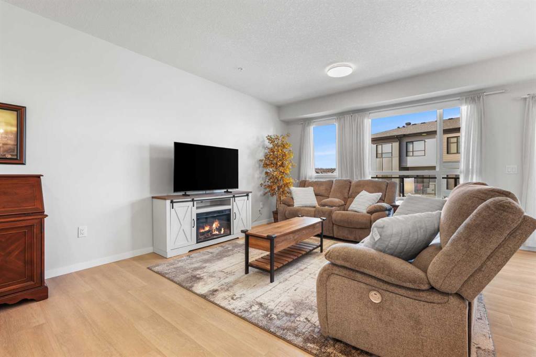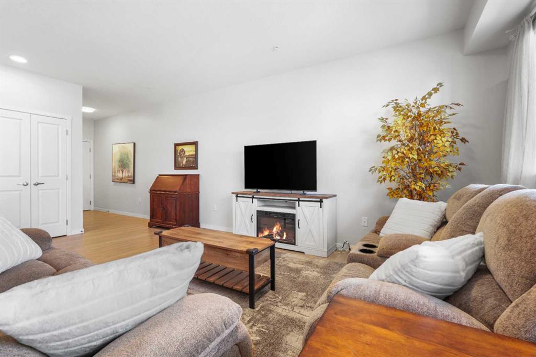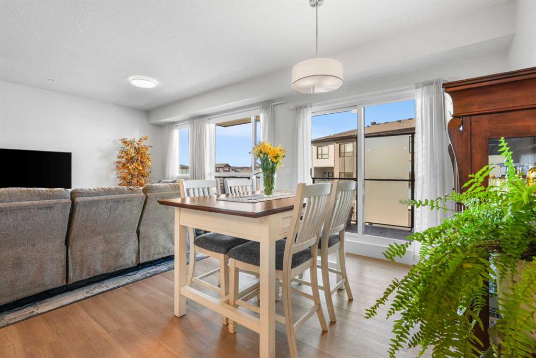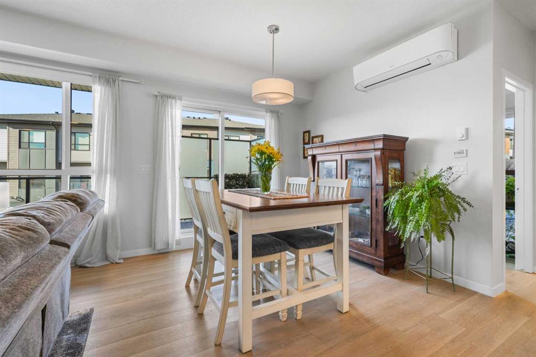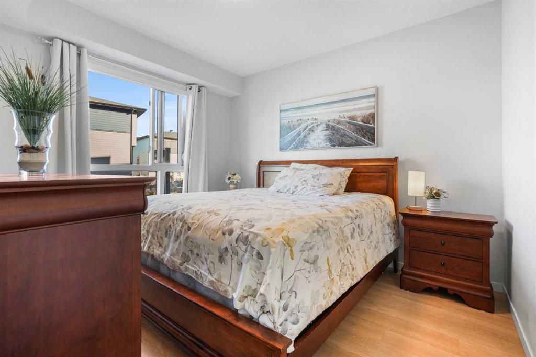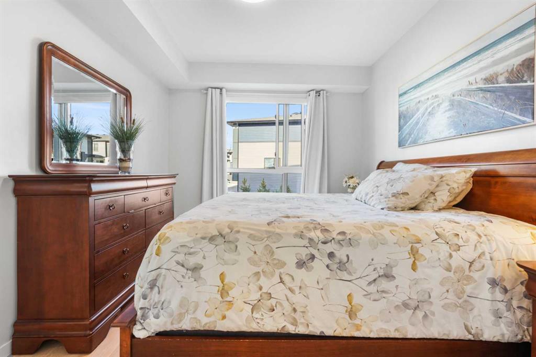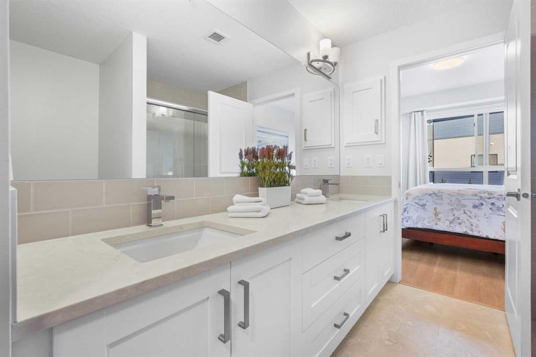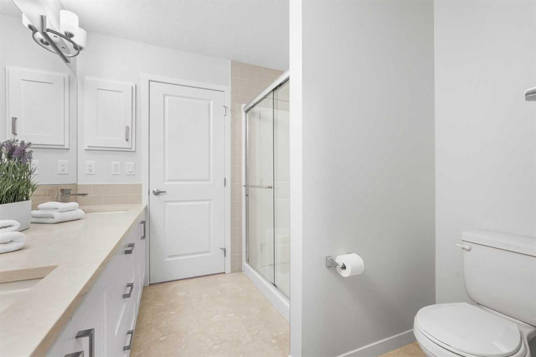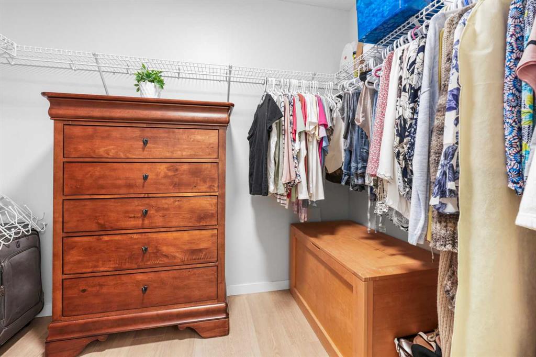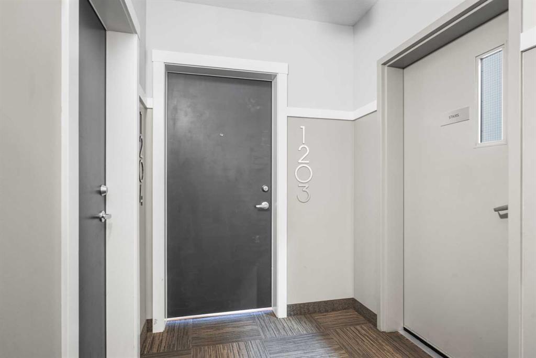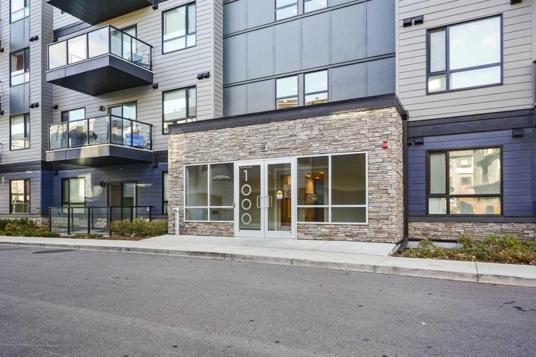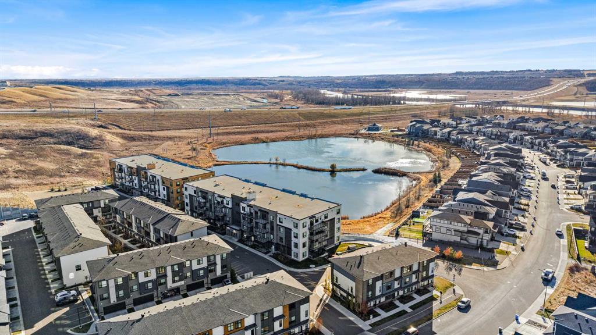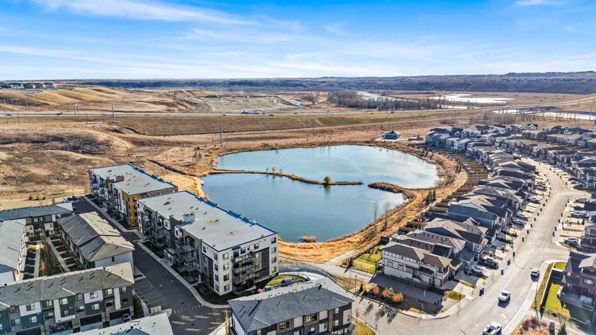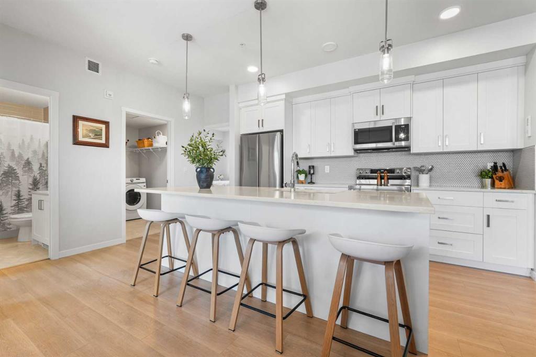- Home
- Residential
- Apartment
- #1203 42 Cranbrook Gardens SE, Calgary, Alberta, T3M 3P9
#1203 42 Cranbrook Gardens SE, Calgary, Alberta, T3M 3P9
- Apartment, Residential
- A2269195
- MLS Number
- 2
- Bedrooms
- 2
- Bathrooms
- 1046.38
- sqft
- 2023
- Year Built
Property Description
Discover refined living at this bright and beautifully maintained NW corner unit in Riverstone Manor offering over 1,040 sq. ft. of thoughtfully designed living space, with an exceptional layout and an ultra-private position in the building. Featuring 2 spacious bedrooms, 2 full bathrooms, and a full-sized laundry room, this home offers both functionality and flow in one of Cranston’s most desirable communities.
The welcoming foyer opens into a generous open-concept great room, filled with natural light from walls of windows. The living and dining areas offer flexibility for hosting, relaxing, or working from home. The kitchen connects seamlessly to the main living space and includes full-height cabinetry, quartz countertops, a large island with seating, and modern stainless steel appliances.
Double patio doors lead to a rare 20’ x 7’ West facing balcony, offering the perfect outdoor extension of your living space, with no direct neighbors beside you, this is one of the most private balconies in the complex. Whether you’re sipping your morning coffee or enjoying golden hour sunsets, this space offers peace and open sky every day.
Inside, luxury vinyl plank flooring runs throughout, with no carpet in sight. The primary suite includes a walk through closet and a 4-piece ensuite with dual sinks and a walk-in shower. The second bedroom, positioned on the opposite side of the unit for privacy, offers flexible use as a guest space, office, or den, and is adjacent to a full 4-piece bathroom. The spacious laundry room provides additional storage and everyday convenience.
Additional features include 9’ ceilings, ductless A/C, and heated titled underground parking. With Alberta New Home Warranty still in place, you can purchase with peace of mind.
Located steps from the Bow River, Fish Creek Park, and extensive pathway networks, and just minutes from Seton’s shops, South Health Campus, and dining, this is maintenance free living in one of Calgary’s most tranquil, high demand communities.
Property Details
-
Property Size 1046.38 sqft
-
Land Area 0.00 sqft
-
Bedrooms 2
-
Bathrooms 2
-
Year Built 2023
-
Property Status Active
-
Property Type Apartment, Residential
-
MLS Number A2269195
-
Brokerage name eXp Realty
-
Parking 1
Features & Amenities
- Apartment-Single Level Unit
- Balcony
- Balcony s
- Baseboard
- BBQ gas line
- Courtyard
- Dishwasher
- Dryer
- Electric
- Elevator
- Fishing
- Flat
- High Ceilings
- Kitchen Island
- Membrane
- Microwave
- Microwave Hood Fan
- Mixed
- No Smoking Home
- Open Floorplan
- Park
- Playground
- Quartz Counters
- Refrigerator
- Schools Nearby
- Shopping Nearby
- Sidewalks
- Storage
- Stove s
- Street Lights
- Titled
- Underground
- Walk-In Closet s
- Wall Unit s
- Wall Window Air Conditioner
- Washer
Similar Listings
#3 2804 17 Avenue SW, Calgary, Alberta, T3E 6K8
Shaganappi, Calgary- Row/Townhouse, Residential
- 1 Bedroom
- 2 Bathrooms
- 580.26 sqft
#203 123 4 Street NE, Calgary, Alberta, T2E 8K3
Crescent Heights, Calgary- Apartment, Residential
- 2 Bedrooms
- 1 Bathroom
- 553.80 sqft
30B Sierra Drive, Olds, Alberta, T4H0C1
NONE, Olds- Row/Townhouse, Residential
- 3 Bedrooms
- 2 Bathrooms
- 644.00 sqft
409 NOLANLAKE Villas NW, Calgary, Alberta, T3R0Z7
Nolan Hill, Calgary- Row/Townhouse, Residential
- 3 Bedrooms
- 3 Bathrooms
- 1690.10 sqft

