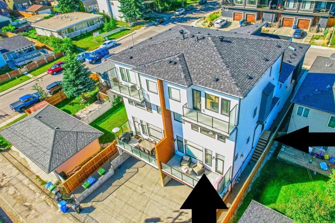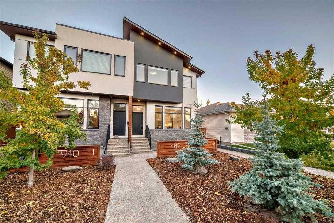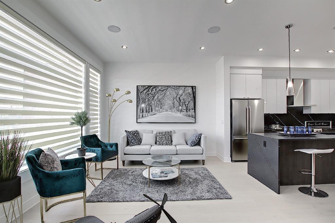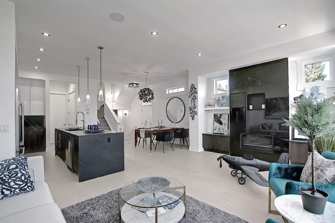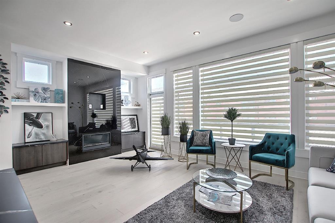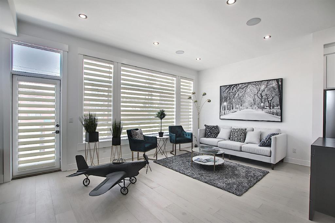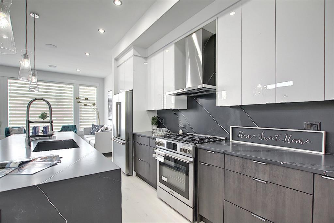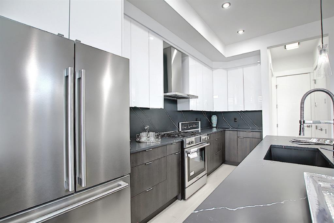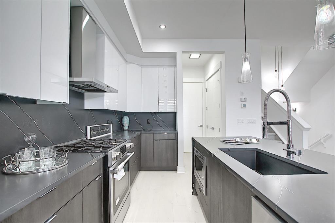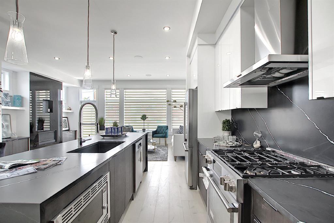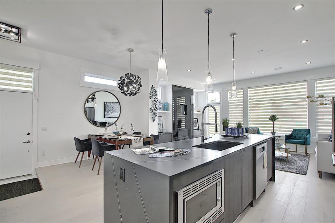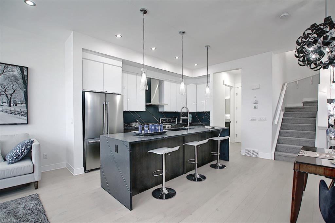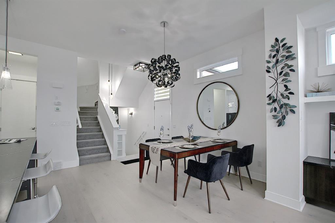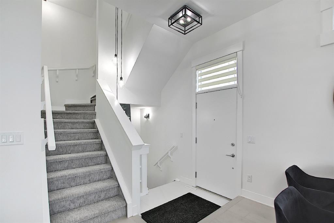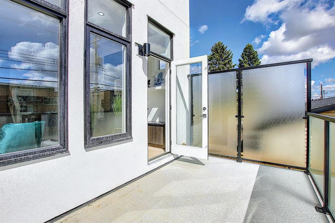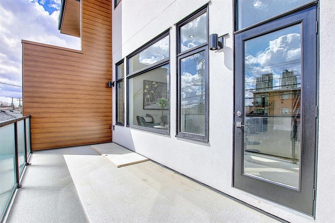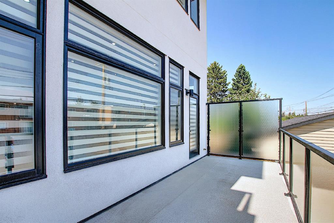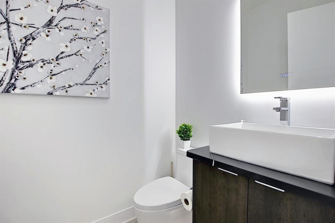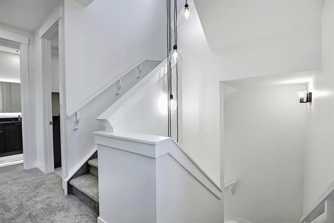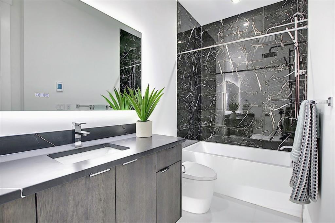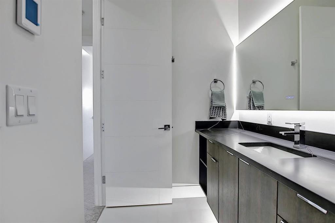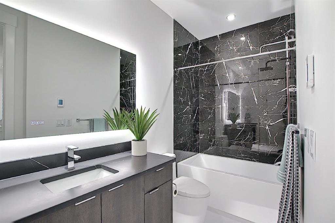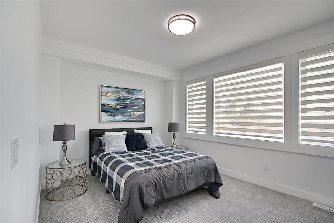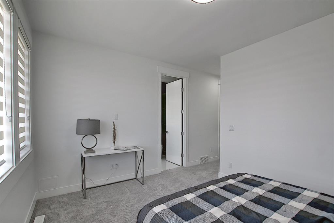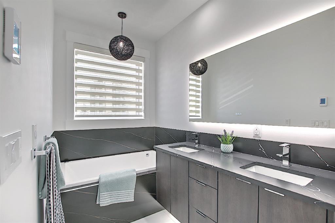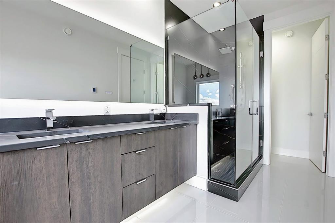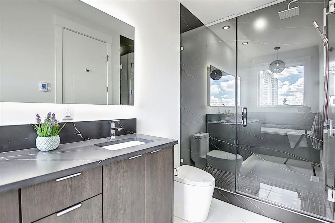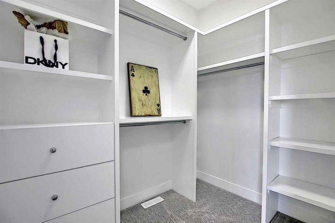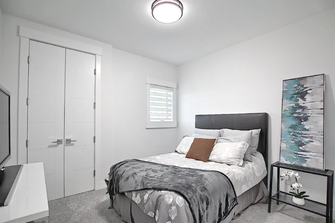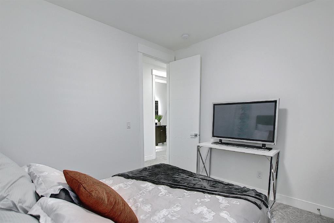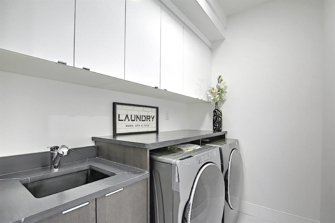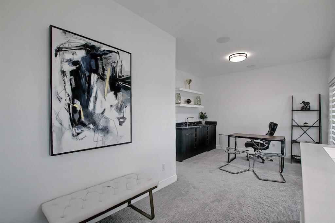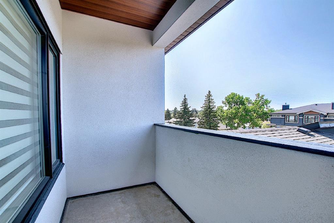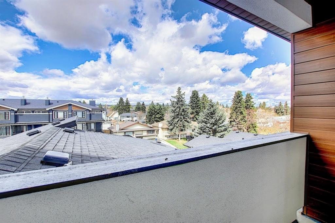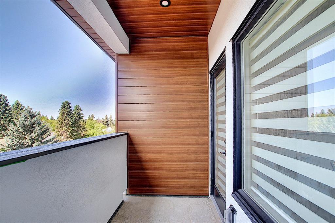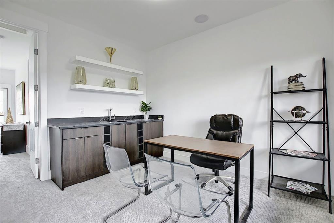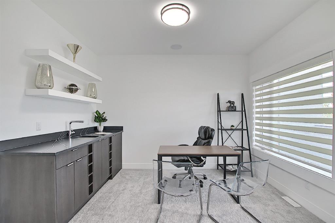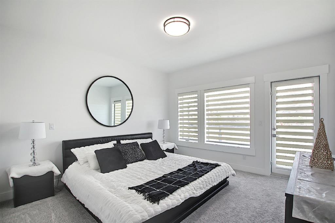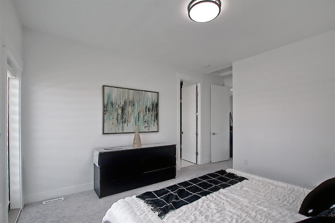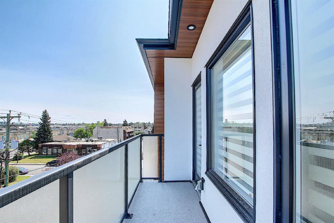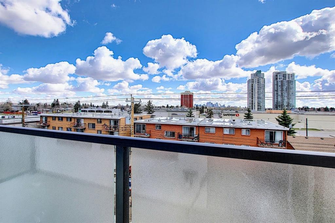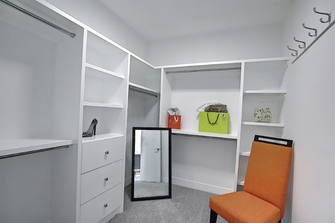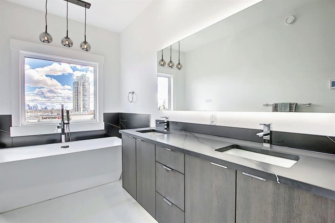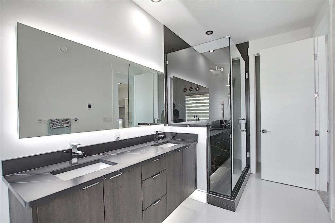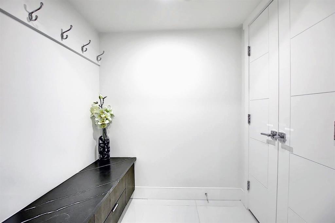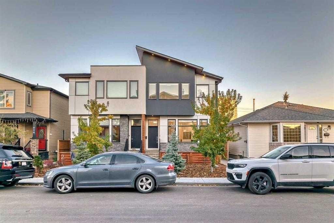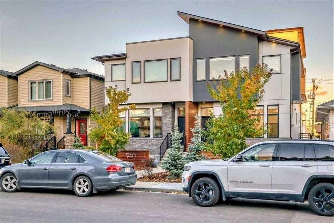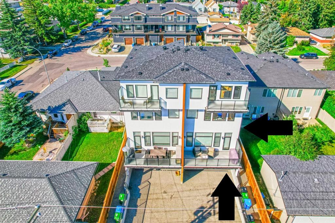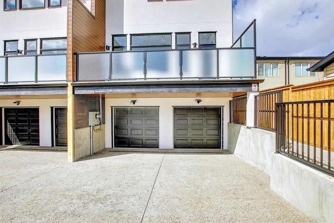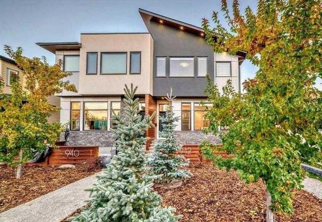- Home
- Residential
- Row/Townhouse
- #Unit 2 940 38th Street SW, Calgary, Alberta, T3C 1T3
#Unit 2 940 38th Street SW, Calgary, Alberta, T3C 1T3
- Residential, Row/Townhouse
- A2233804
- MLS Number
- 3
- Bedrooms
- 4
- Bathrooms
- 2010.70
- sqft
- 2021
- Year Built
Property Description
Gorgeous inner city fully finished 3-storey DREAM HOME with 2125 sqft of developed living space, VIEWS of DOWNTOWN Calgary & community, 3 large beds + 3.5 stunning baths + 3rd floor flex room. Unit is located on the back Northside of the building. M-C2 zoning perfect for a work from home or home-based business set up. Upscale urban living at an exceptional price point. Check out 3D TOUR. Impressive forward-thinking features, modern and contemporary design & stylish floorplans. 3 large decks offer either DOWNTOWN Calgary or community VIEWS. Natural light flows through this exceptionally spacious floor plan with large windows + 10-foot ceilings on main floor + 9-foot ceilings. Beautifully designed & equipped kitchen, includes a European Blomberg appliance package, PREMIUM quartz counter-tops & backsplash, giant island w/stunning double waterfall quartz feature for guests to gather is perfectly located adjacent to the large living & dining rooms. The focal point of the living room is a simply stunning gas fireplace with a one piece marble tile surround. A wall of windows leads to a giant deck complete w/gas BBQ hookup. DOUBLE master bedrooms. The 1st master bedroom on the 2nd floor features a large walk-in closet, luxurious spa inspired ensuite, a jetted tub, shower, floating double sink vanity & quartz countertops. Bedroom #2 is a generous size, a full luxury bathroom + a handy 2nd floor laundry room equipped with a front-load washer & dryer, quartz countertops, cabinets & a sink. The 3rd floor offers a 2nd master bedroom featuring DOWNTOWN VIEWS from the deck, walk-in closet, a luxurious spa inspired ensuite, freestanding soaker tub, unforgettable custom shower, a floating vanity with double sinks & quartz countertops + a flex room, equipped with a wet bar and private deck with beautiful community views. Luxurious features throughout include a blind package, engineered oak hardwood, solid 8 ft doors throughout, smooth painted level 5 ceilings, designer LED lighting package. full height built-in custom cabinetry, built-in Bluetooth speaker system. Bathrooms w/heated tiled floors + sound-enabled backlit LED mirrors + under vanity lighting. Energy-efficient and well-insulated, a high-efficiency furnace, tankless hot water on demand system, humidifier and central A/C. Roughed in for a central vacuum system & water softener. Lower level offers a mudroom, access to a single attached garage + storage/ mechanical room. Additional driveway parking. Roughed in electric vehicle charging station in the garage. No permits required for additional street parking. Exceptional curb appeal with high-end modern exterior finishes & architectural design. Centrally located inner-city community on the Westside. Minutes drive to Downtown, steps to Westbrook mall, Library/LRT Station, golf, schools, shops, dining, aquatic centre, bike & transit routes. Balance of 10 year Progressive New Home Warranty. Professionally managed. LOW condo fee. Owner pay their own utilities. NO grass to cut
Property Details
-
Property Size 2010.70 sqft
-
Bedrooms 3
-
Bathrooms 4
-
Garage 1
-
Year Built 2021
-
Property Status Active
-
Property Type Row/Townhouse, Residential
-
MLS Number A2233804
-
Brokerage name Century 21 Bravo Realty
-
Parking 2
Features & Amenities
- 220 Volt Wiring
- 3 or more Storey
- Additional Parking
- Aggregate
- Alley Access
- Asphalt
- Assigned
- Balcony s
- Bar
- Bookcases
- Built-in Features
- Central
- Central Air
- Central Air Conditioner
- Chandelier
- Closet Organizers
- Concrete Driveway
- Convection Oven
- Double Vanity
- Driveway
- ENERGY STAR Qualified Appliances
- ENERGY STAR Qualified Dishwasher
- ENERGY STAR Qualified Dryer
- ENERGY STAR Qualified Refrigerator
- ENERGY STAR Qualified Washer
- Exhaust Fan
- Finished
- Fireplace Insert
- Fireplace s
- Forced Air
- Garage Control s
- Garage Door Opener
- Garage Faces Rear
- Gas
- Gas Range
- Golf
- Guest
- High Ceilings
- High Efficiency
- Hot Water
- In Floor
- In Garage Electric Vehicle Charging Station s
- Insert
- Insulated
- Jetted Tub
- Kitchen Island
- Living Room
- Marble
- Membrane
- Microwave
- Natural Gas
- No Animal Home
- No Smoking Home
- Off Street
- On Street
- Open Floorplan
- Owned
- Park
- Parking Pad
- Partial
- Paved
- Playground
- Plug-In
- Pool
- Private Electric Vehicle Charging Station s
- Range Hood
- Recessed Lighting
- Schools Nearby
- Secured
- See Remarks
- Sep HVAC Units
- Separate Entrance
- Separate Exterior Entry
- Shopping Nearby
- Sidewalks
- Single Garage Attached
- Skylight s
- Soaking Tub
- Stall
- Stone Counters
- Storage
- Street Lights
- Sump Pump s
- Tankless Hot Water
- Tankless Water Heater
- Townhouse
- Walk-In Closet s
- Wet Bar
- Window Coverings
- Wired for Data
- Wired for Sound
Similar Listings
1215 15 Avenue SW, Calgary, Alberta, T3C 0X5
Beltline, Calgary- Row/Townhouse, Residential
- 2 Bedrooms
- 3 Bathrooms
- 563.90 sqft
#102 1005B Westmount Drive, Strathmore, Alberta, T1P 0C3
Strathmore Lakes Estates, Strathmore- Apartment, Residential
- 2 Bedrooms
- 2 Bathrooms
- 959.55 sqft
#708 108 15 Avenue SE, Calgary, Alberta, T2G 5R9
Beltline, Calgary- Apartment, Residential
- 2 Bedrooms
- 2 Bathrooms
- 1270.90 sqft
147 Saddlebrook Point NE, Calgary, Alberta, T3J 0G3
Saddle Ridge, Calgary- Row/Townhouse, Residential
- 2 Bedrooms
- 1 Bathroom
- 958.30 sqft

