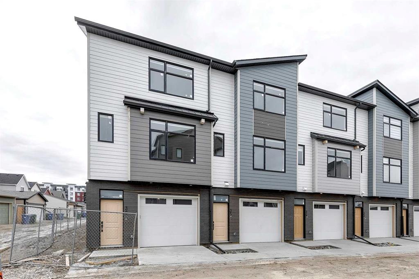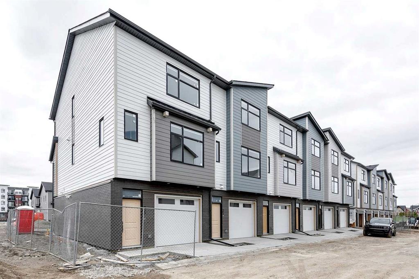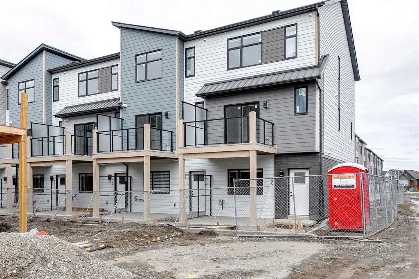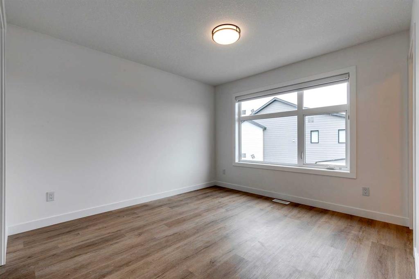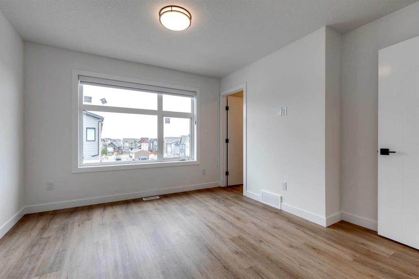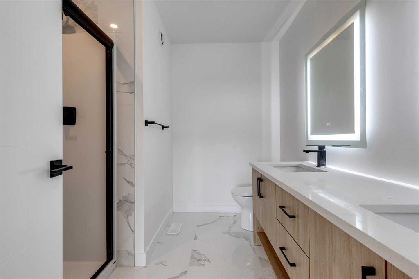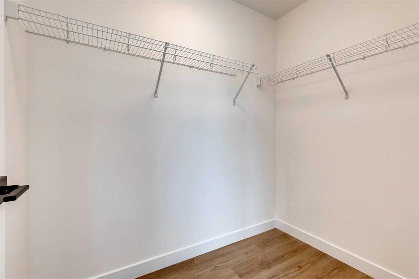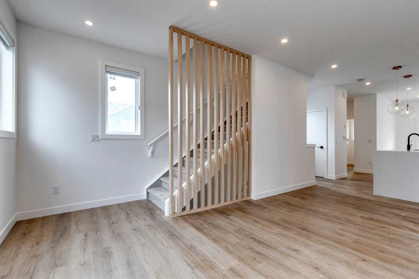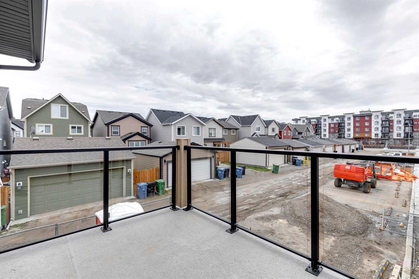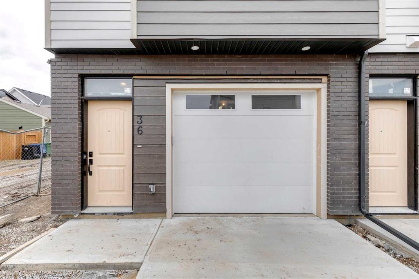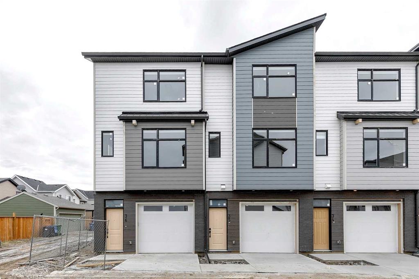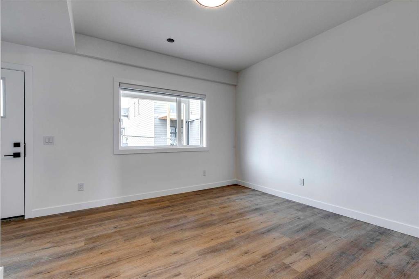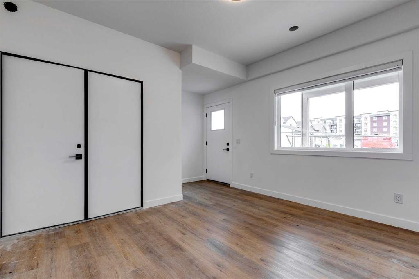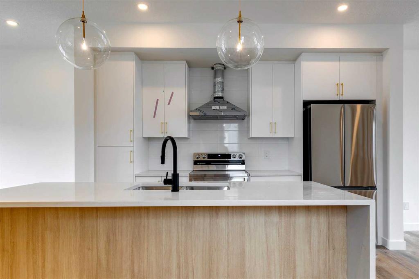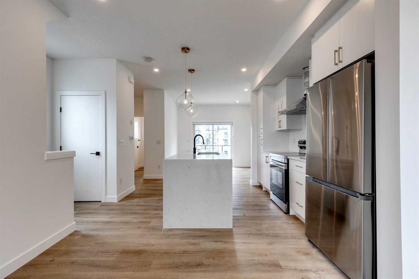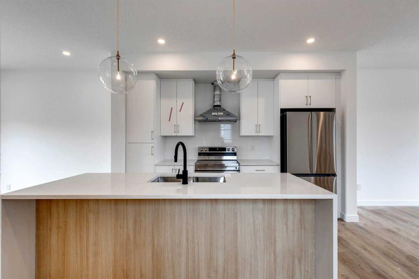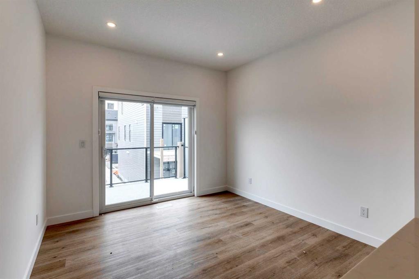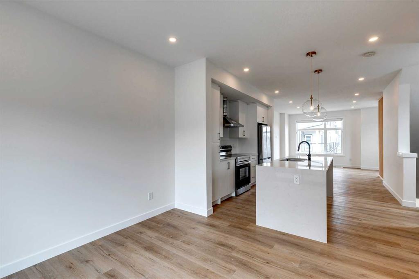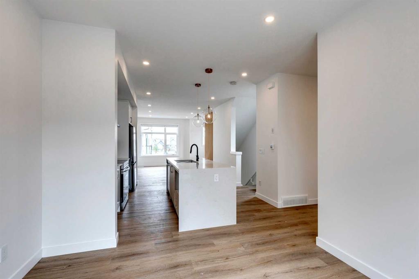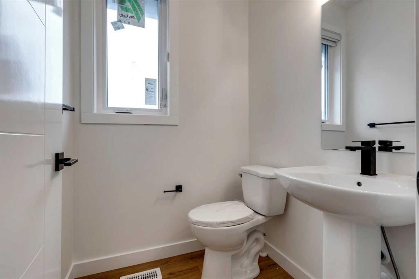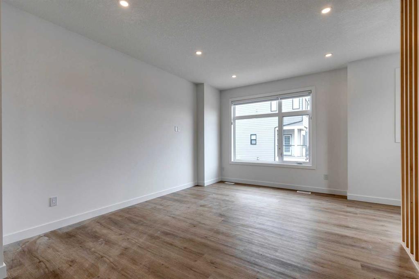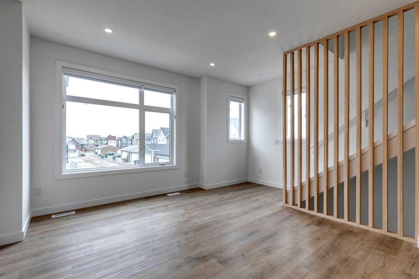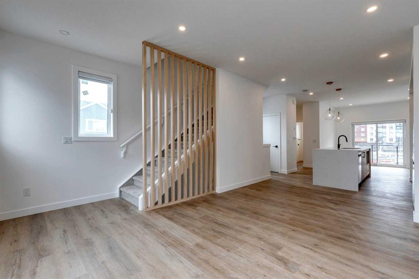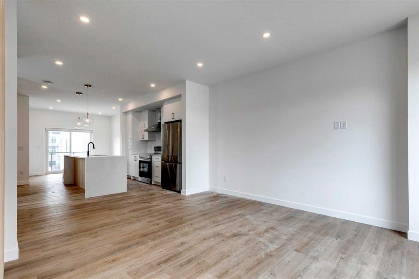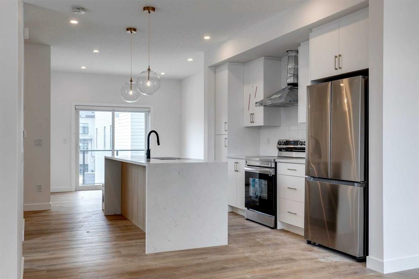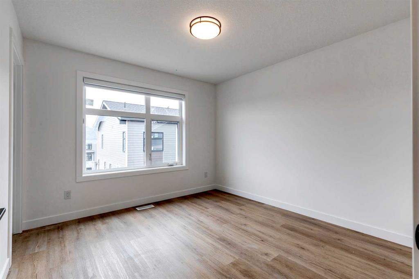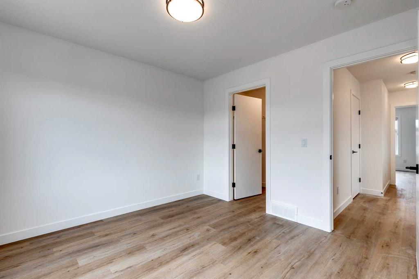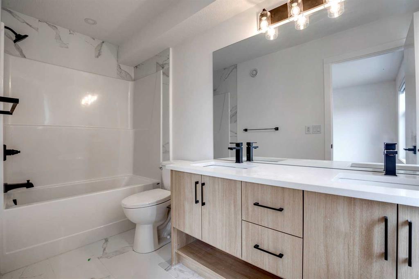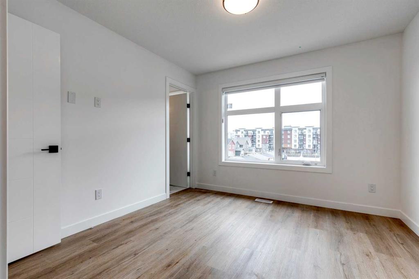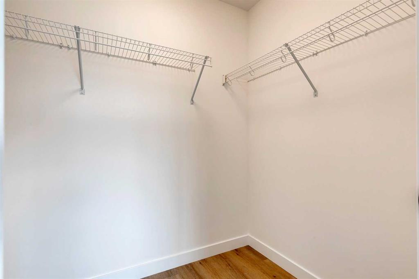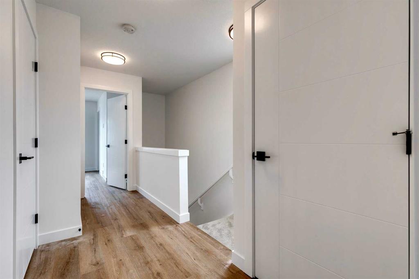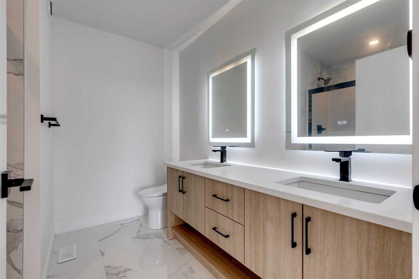- Home
- Residential
- Row/Townhouse
- #84 903 Mahogany Boulevard SE, Calgary, Alberta, T3M3W9
#84 903 Mahogany Boulevard SE, Calgary, Alberta, T3M3W9
- Residential, Row/Townhouse
- A2239485
- MLS Number
- 3
- Bedrooms
- 3
- Bathrooms
- 1562.00
- sqft
- 2025
- Year Built
Property Description
Effortless Luxury in the Heart of Mahogany, welcome to the Portofino, this beautifully curated townhome by Mountain Pacific Homes. is where modern elegance meets everyday convenience in one of Calgary’s most sought-after lake communities.
Step inside to a spacious grand foyer that sets the tone for what’s ahead, complemented by a versatile flex room perfect for a home office, gym, or lounge—plus direct access to your secure double attached garage for added ease. Upstairs, an expansive open-concept living area unfolds with effortless style. The central chef-inspired kitchen is the heart of the home, featuring a large island perfect for hosting, cooking, or casual meals. A sun-drenched dining space flows naturally into the inviting living room, blending warmth and functionality in perfect balance. The upper level is your private sanctuary, boasting a serene primary suite complete with a walk-in closet and spacious additional bedrooms. A convenient upstairs laundry area offers smart, family-friendly living.
Set in vibrant Mahogany, you’re steps away from parks, schools, the lake, and countless amenities—making this more than just a home, but a lifestyle. Experience elevated townhome living where every detail is designed for comfort, style, and connection.
Photos are a representation or the show suite. Still under construction.
Property Details
-
Property Size 1562.00 sqft
-
Bedrooms 3
-
Bathrooms 3
-
Garage 1
-
Year Built 2025
-
Property Status Active
-
Property Type Row/Townhouse, Residential
-
MLS Number A2239485
-
Brokerage name RE/MAX iRealty Innovations
-
Parking 2
Features & Amenities
- 3 or more Storey
- Asphalt Shingle
- Balcony
- Balcony s
- Breakfast Bar
- Built-in Features
- Dishwasher
- Double Garage Attached
- Forced Air
- Freezer
- Front Porch
- Garage Door Opener
- Garage Faces Rear
- Granite Counters
- High Ceilings
- Humidifier
- Insulated
- Lake
- Microwave
- Natural Gas
- No Animal Home
- No Smoking Home
- Open Floorplan
- Owned
- Park
- Playground
- Quartz Counters
- Rear Drive
- Refrigerator
- Rough-In
- Schools Nearby
- See Remarks
- Stove s
- Walk-In Closet s
- Walking Bike Paths
- Window Coverings
Similar Listings
Similar Listings
#5 10030 Oakmoor Way SW, Calgary, Alberta, t2v4s8
Oakridge, Calgary- Row/Townhouse, Residential
- 2 Bedrooms
- 2 Bathrooms
- 1561.00 sqft
#5205 302 Skyview Ranch Drive NE, Calgary, Alberta, T3N 0P5
Skyview Ranch, Calgary- Apartment, Residential
- 2 Bedrooms
- 2 Bathrooms
- 809.57 sqft
426 Belmont Avenue SW, Calgary, Alberta, T2X4N2
Belmont, Calgary- Row/Townhouse, Residential
- 4 Bedrooms
- 4 Bathrooms
- 1335.13 sqft
#117 30 Sierra Morena Mews SW, Calgary, Alberta, T3H 3K7
Signal Hill, Calgary- Apartment, Residential
- 2 Bedrooms
- 2 Bathrooms
- 910.00 sqft

