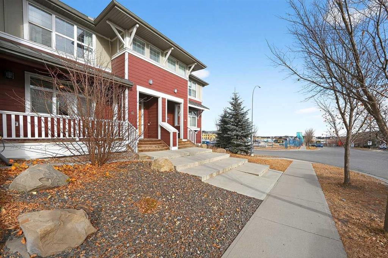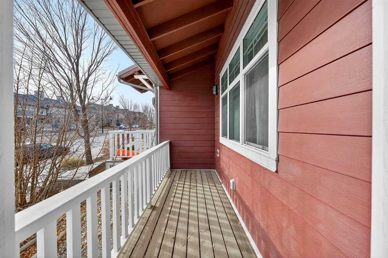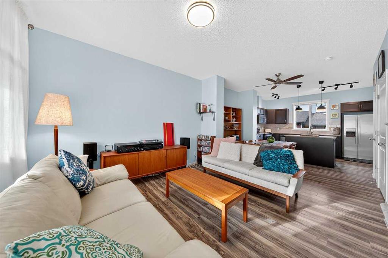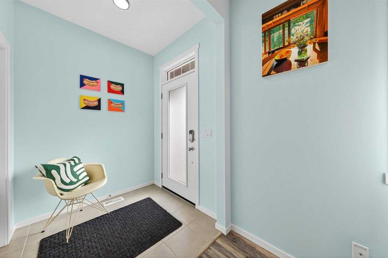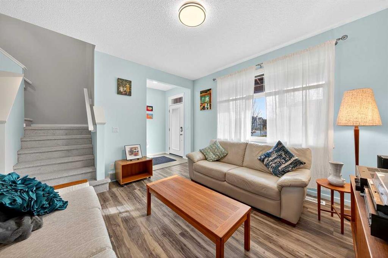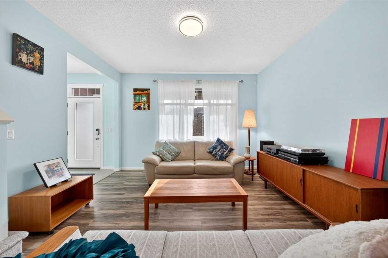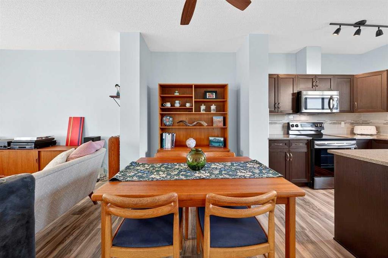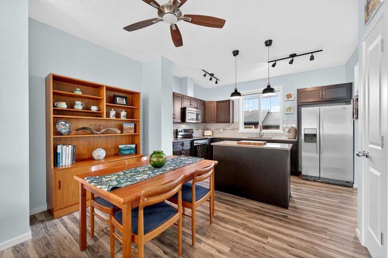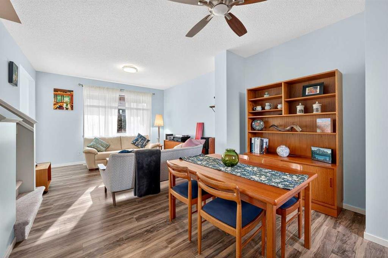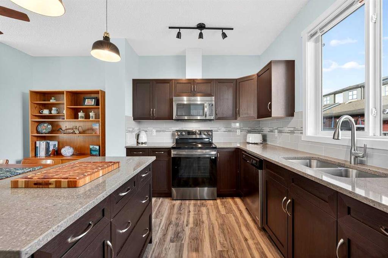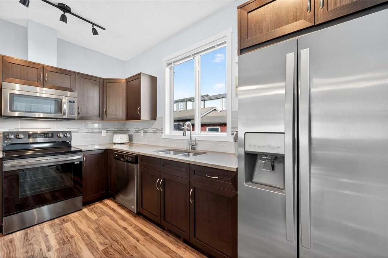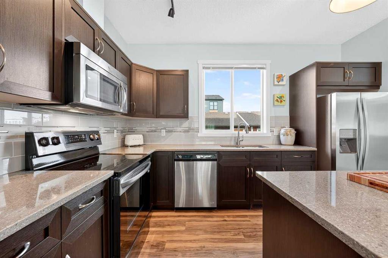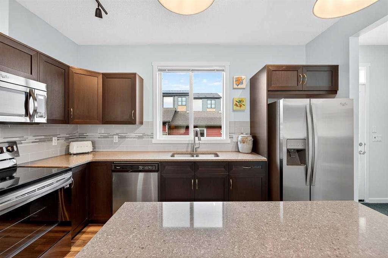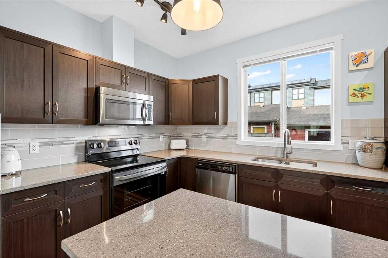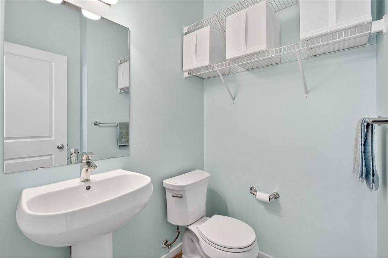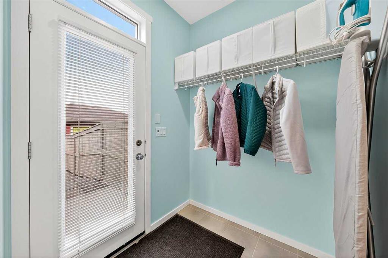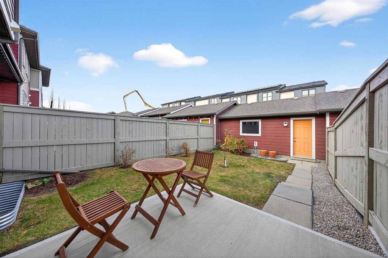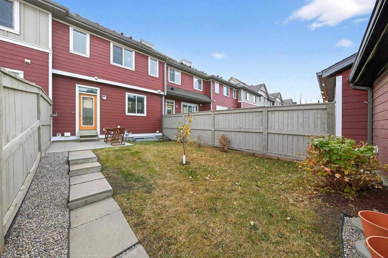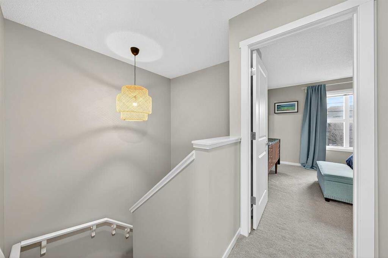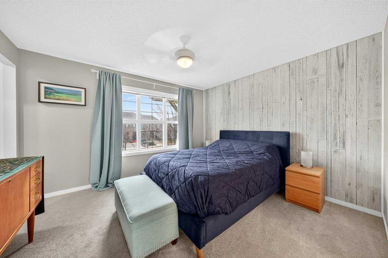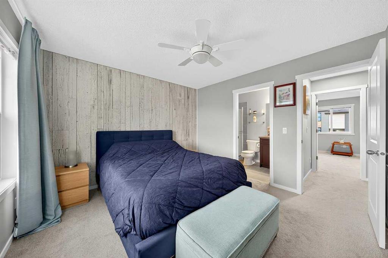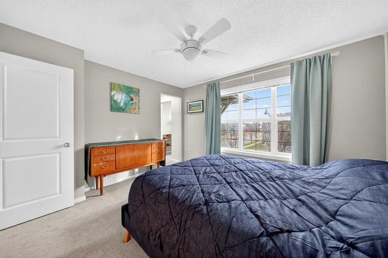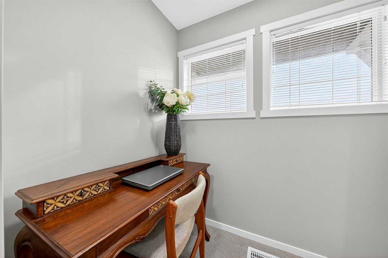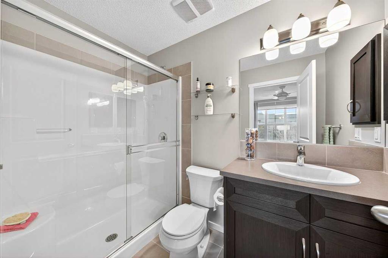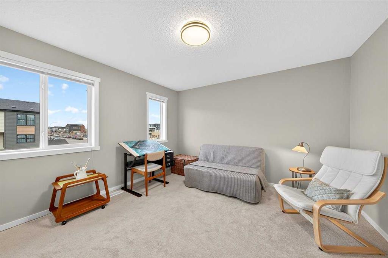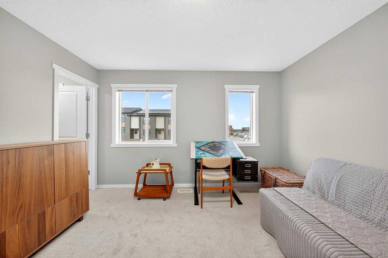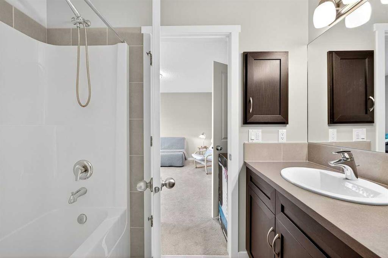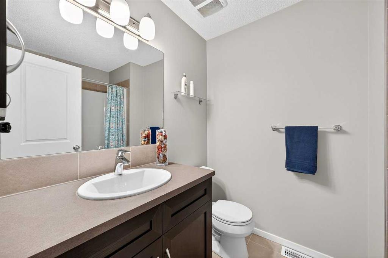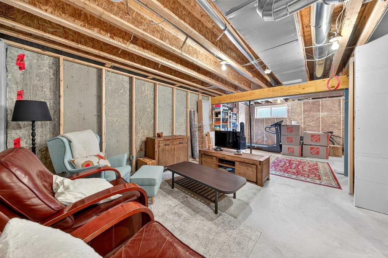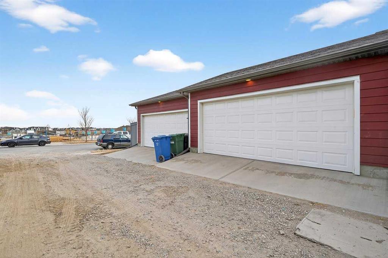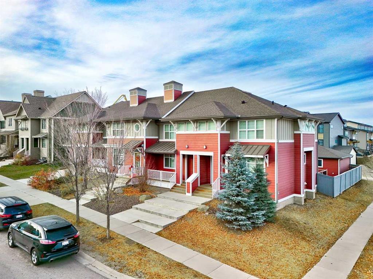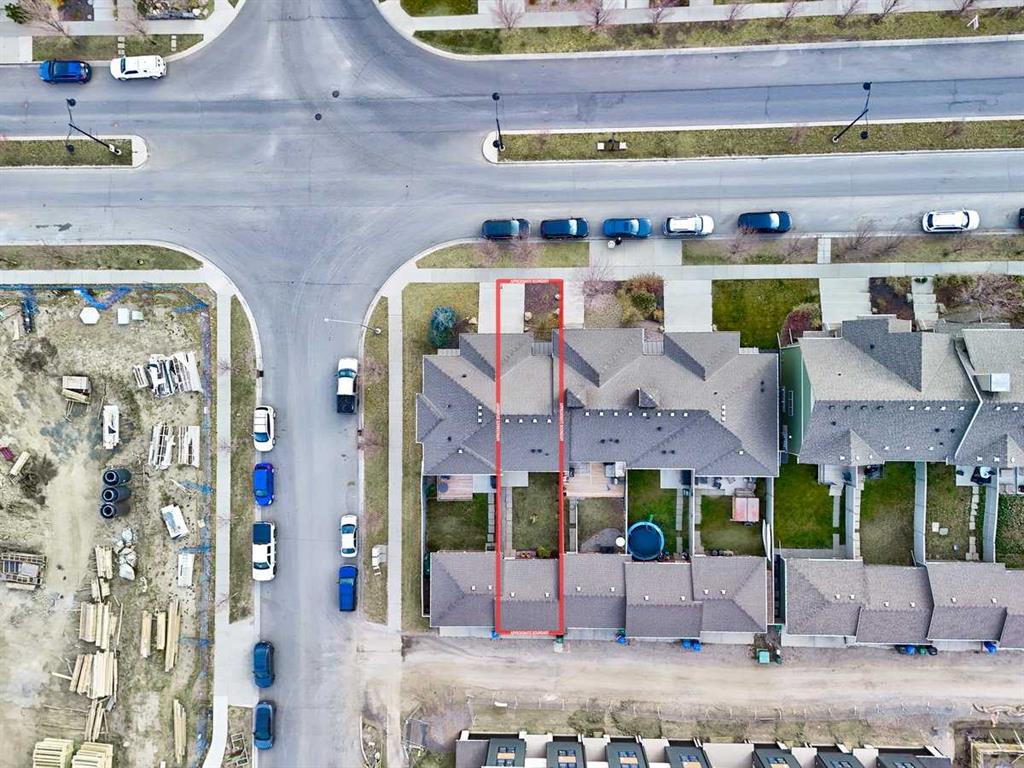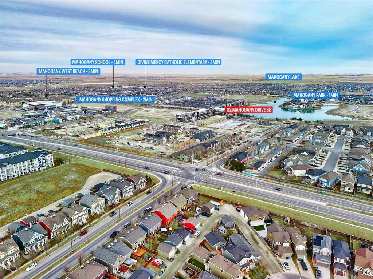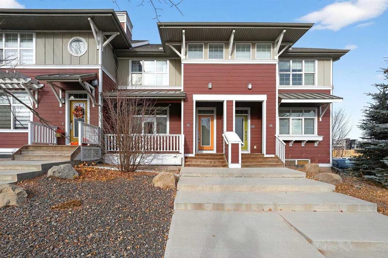- Home
- Residential
- Row/Townhouse
- 82 Mahogany Drive SE, Calgary, Alberta, T3M2K2
82 Mahogany Drive SE, Calgary, Alberta, T3M2K2
- Residential, Row/Townhouse
- A2269231
- MLS Number
- 2
- Bedrooms
- 3
- Bathrooms
- 1135.00
- sqft
- 2015
- Year Built
Property Description
Welcome to this beautiful NO-CONDO-FEE townhome in the highly sought-after lake community of Mahogany, offering year-round access to the beach, clubhouse, and an array of outdoor amenities. This immaculate home combines comfort, functionality, and style, with a thoughtfully designed floor plan that takes full advantage of the abundant natural light streaming through the large windows.
The main floor boasts 9-foot ceilings and an inviting open-concept layout that seamlessly connects the living, dining, and kitchen areas—perfect for both relaxing and entertaining. The kitchen is well-appointed with granite countertops, stainless steel appliances, and ample cabinetry, complemented by a blend of laminate and tile flooring that adds both warmth and durability.
Upstairs, you’ll find two spacious primary bedrooms, each offering a walk-in closet and private ensuite for ultimate convenience and privacy. One of the bedrooms also includes a versatile den area, ideal for a home office or cozy reading nook.
The unfinished basement provides plenty of potential for future development—whether you envision a recreation room, home gym, or extra storage space. Outside, enjoy a low-maintenance yard, a welcoming front porch, and a private backyard complete with a cement patio and gas grill hookup, perfect for summer barbecues and relaxing evenings. A detached double garage offers secure parking and additional storage.
Recent upgrades include brand-new carpet (2025), a new hot water tank (2025), and a newer oven (2023), making this home truly move-in ready.
With its excellent layout, modern finishes, and access to one of Calgary’s most desirable lake communities, this Mahogany townhome is a perfect blend of lifestyle and value.
Property Details
-
Property Size 1135.00 sqft
-
Land Area 0.05 sqft
-
Bedrooms 2
-
Bathrooms 3
-
Garage 1
-
Year Built 2015
-
Property Status Active
-
Property Type Row/Townhouse, Residential
-
MLS Number A2269231
-
Brokerage name CIR Realty
-
Parking 2
Features & Amenities
- 2 Storey
- Asphalt
- BBQ gas line
- Breakfast Bar
- Built-in Features
- Ceiling Fan s
- Closet Organizers
- Dishwasher
- Double Garage Detached
- Dryer
- Electric Oven
- Forced Air
- Front Porch
- Full
- Garage Control s
- Granite Counters
- Lake
- Microwave Hood Fan
- Natural Gas
- Park
- Playground
- Private Entrance
- Private Yard
- Refrigerator
- Schools Nearby
- Shopping Nearby
- Sidewalks
- Walking Bike Paths
- Washer
- Window Coverings
Similar Listings
410 Copperstone Manor SE, Calgary, Alberta, T2Z 5G3
Copperfield, Calgary- Row/Townhouse, Residential
- 2 Bedrooms
- 3 Bathrooms
- 1513.99 sqft
128 Arbour Lake Court, Calgary, Alberta, T3G 3S8
Arbour Lake, Calgary- Row/Townhouse, Residential
- 3 Bedrooms
- 3 Bathrooms
- 1305.70 sqft
#505 857 Belmont Drive SW, Calgary, Alberta, T2X 4P2
Belmont, Calgary- Row/Townhouse, Residential
- 2 Bedrooms
- 3 Bathrooms
- 1331.90 sqft
322 Sundown Road, Cochrane, Alberta, T4C 3H2
Sunset Ridge, Cochrane- Row/Townhouse, Residential
- 3 Bedrooms
- 3 Bathrooms
- 1262.00 sqft

