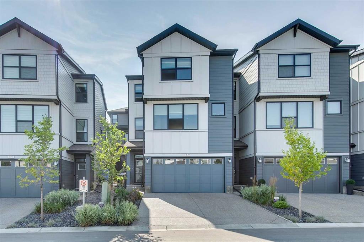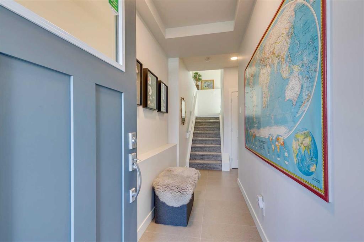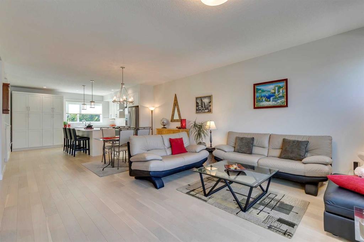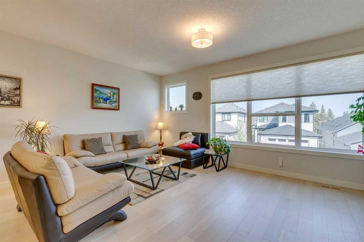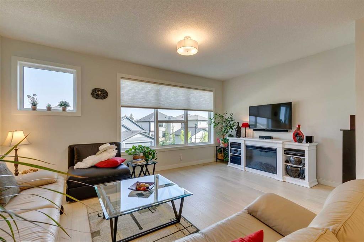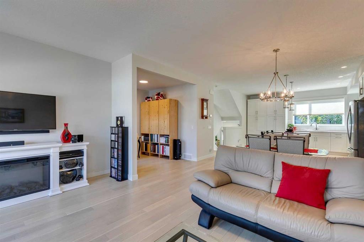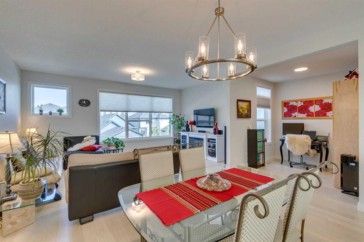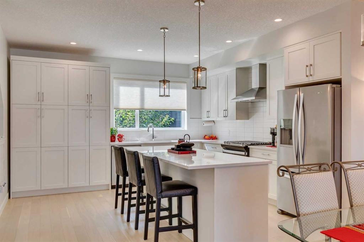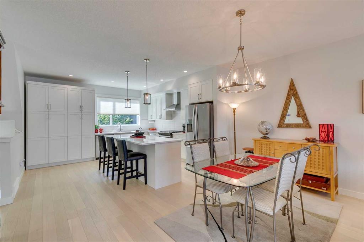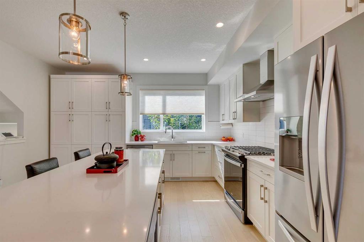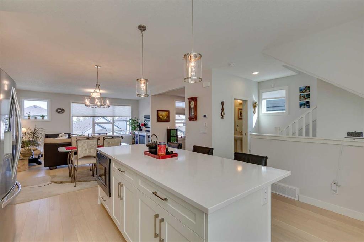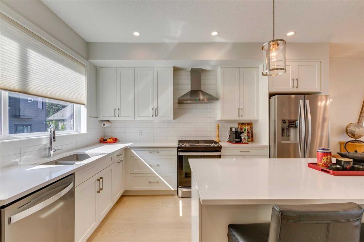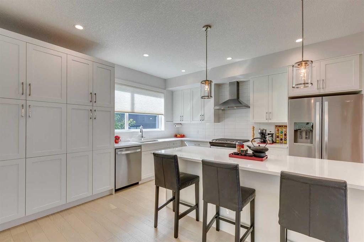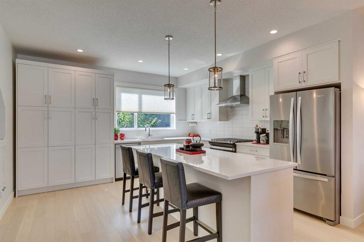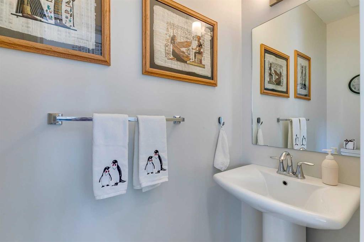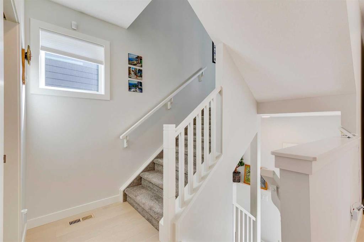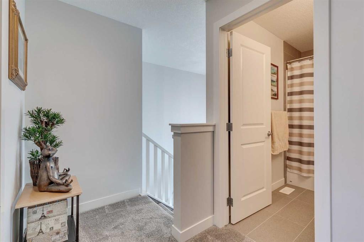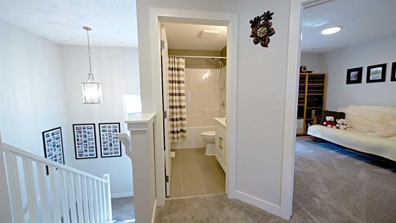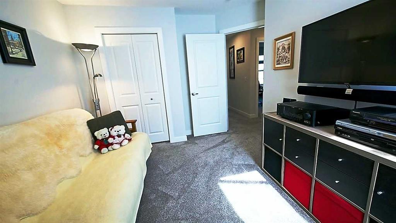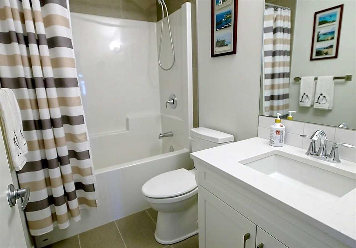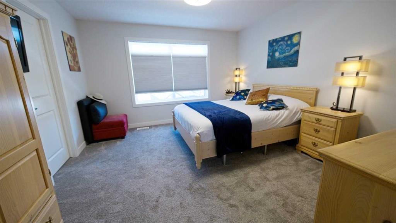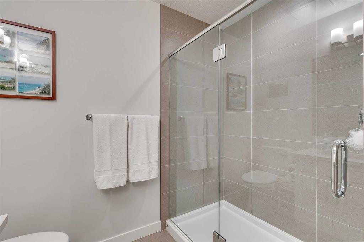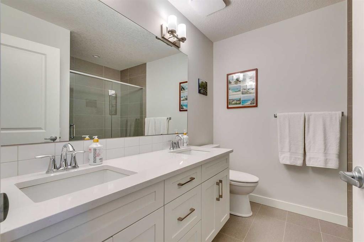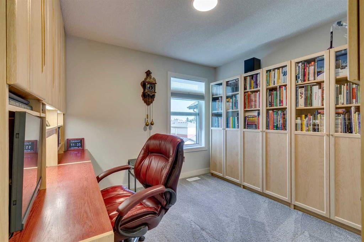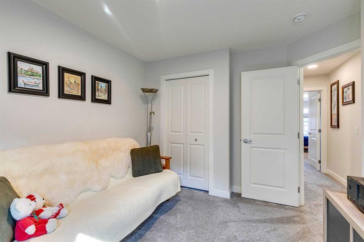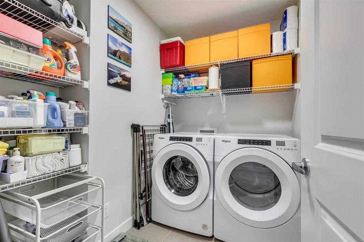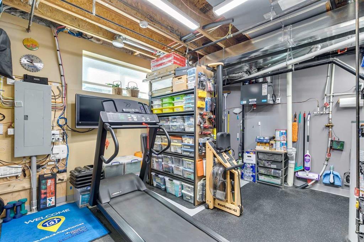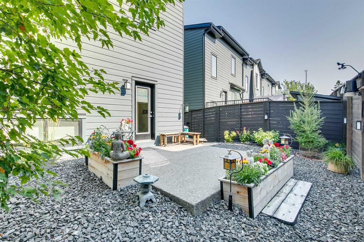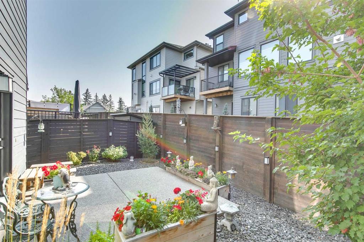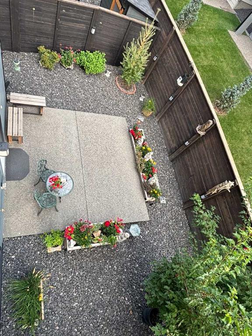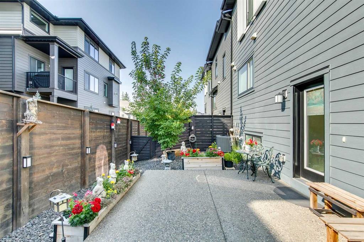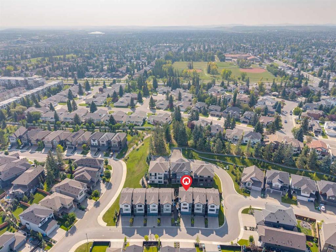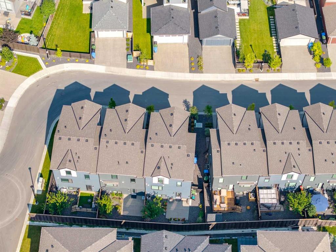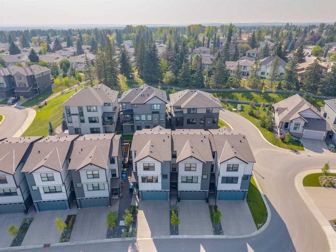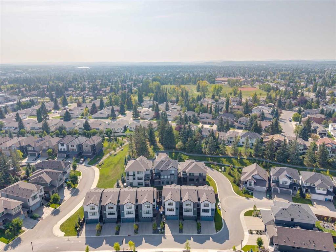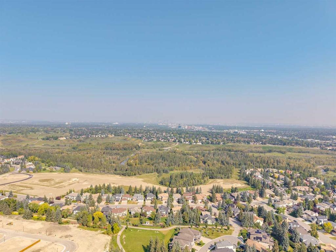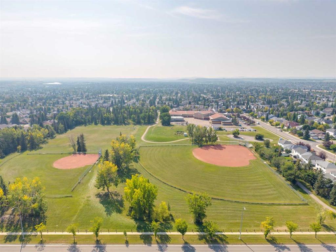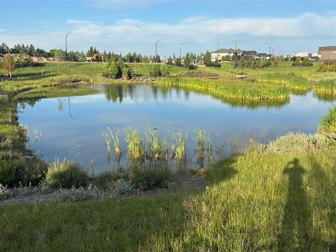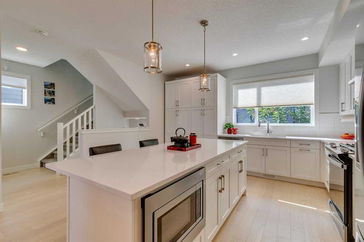- Home
- Residential
- Row/Townhouse
- 819 Shawnee Terrace SW, Calgary, Alberta, T2Y0T4
819 Shawnee Terrace SW, Calgary, Alberta, T2Y0T4
- Residential, Row/Townhouse
- A2255503
- MLS Number
- 3
- Bedrooms
- 3
- Bathrooms
- 1688.00
- sqft
- 2022
- Year Built
Property Description
Upscale executive end unit townhome in the award-winning community of Shawnee Park. This Cardel-built 1880 sq' (builder size) 3 storey offers upscale design and detailed finishing with a substantial amount of upgrades beyond builder spec. Enjoy engineered white oak hardwood floors, upscale shaker-style kitchen with soft close doors and drawers, dovetailed joints, quartz countertops and upgraded appliances. This outstanding home has 9' ceilings, estate casing and baseboard and interior doors as well as sweeping urban views from the living room and the upper level. Sun-drenched south exposure, exposed aggregate driveway, walks and oversized patio. Xeriscape landscaping provides no maintenance and care-free living. Mechanical upgrades inc HEPA filter, high efficacy A/C , high efficiency F.A furnace with Redlink Honeywell controller to balance efficiency, electronic water softener, and RI for home dialysis machine (hidden in a closet). Hunter Douglas window coverings with custom blackouts and sun shades, bottom-up top-down blinds. The oversized garage is insulated, drywalled, and has a polished concrete floor. Loads of storage and more. This unique complex of adult homes (7 units) is designed to offer the best in living, convenience and lifestyle. Condo fees are just under $100.00/ month to cover snow removal and management fees. Walk to Fish Creek Park, the LRT, close to community shopping and the ring road. Compare the price to Cardel's next phase of townhomes starting at $820,000.00.
Property Details
-
Property Size 1688.00 sqft
-
Land Area 0.05 sqft
-
Bedrooms 3
-
Bathrooms 3
-
Garage 1
-
Year Built 2022
-
Property Status Active
-
Property Type Row/Townhouse, Residential
-
MLS Number A2255503
-
Brokerage name RE/MAX Realty Professionals
-
Parking 2
Features & Amenities
- 3 or more Storey
- Aggregate
- Asphalt
- Built-in Features
- Central Air
- Central Air Conditioner
- Closet Organizers
- Dishwasher
- Double Garage Attached
- Double Vanity
- Dryer
- Forced Air
- Front Drive
- Garage Control s
- Garage Door Opener
- Gas Stove
- High Ceilings
- Insulated
- Kitchen Island
- Microwave
- Natural Gas
- No Animal Home
- No Smoking Home
- Open Floorplan
- Other
- Park
- Patio
- Playground
- Quartz Counters
- Range Hood
- Refrigerator
- Schools Nearby
- Shopping Nearby
- Sidewalks
- Street Lights
- Tennis Court s
- Vinyl Windows
- Walking Bike Paths
- Washer
- Water Softener
- Window Coverings
Similar Listings
#211 3950 46 Avenue NW, Calgary, Alberta, T2B 3N7
Varsity, Calgary- Apartment, Residential
- 2 Bedrooms
- 2 Bathrooms
- 816.00 sqft
#3107 522 Cranford Drive SE, Calgary, Alberta, T3M 2L7
Cranston, Calgary- Apartment, Residential
- 2 Bedrooms
- 2 Bathrooms
- 842.50 sqft
#504 620 Luxstone Landing SW, Airdrie, Alberta, T4B 0B5
Luxstone, Airdrie- Row/Townhouse, Residential
- 4 Bedrooms
- 4 Bathrooms
- 1264.77 sqft
392 Killarney Glen Court SW, Calgary, Alberta, T3E 7H4
Killarney/Glengarry, Calgary- Row/Townhouse, Residential
- 2 Bedrooms
- 2 Bathrooms
- 1471.00 sqft

