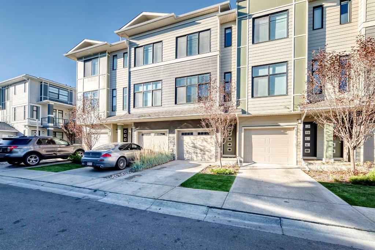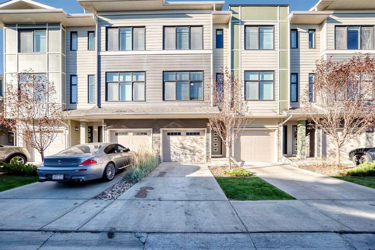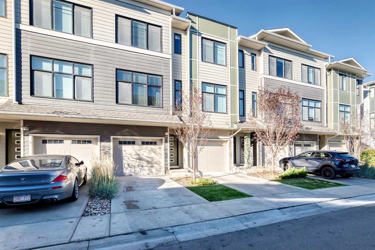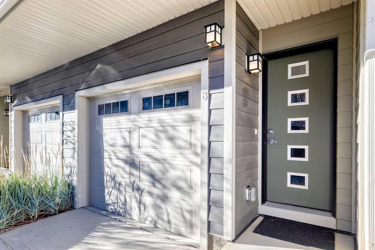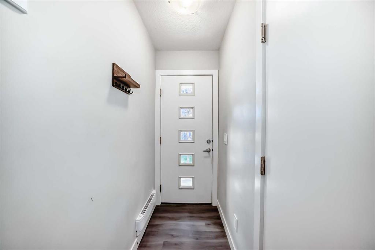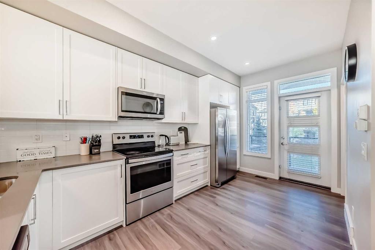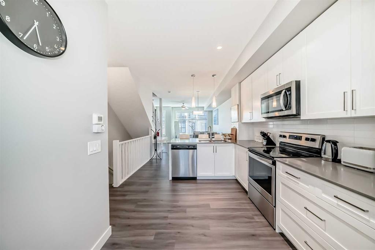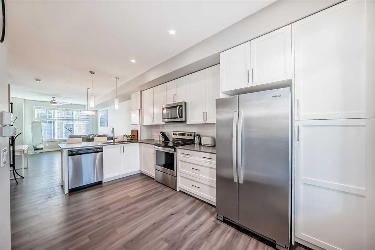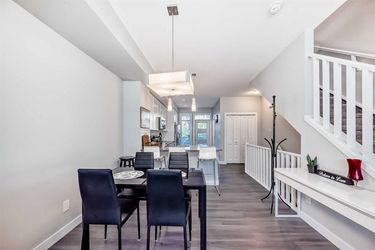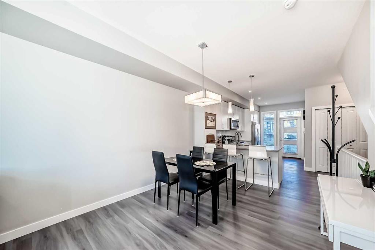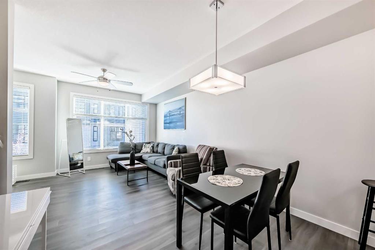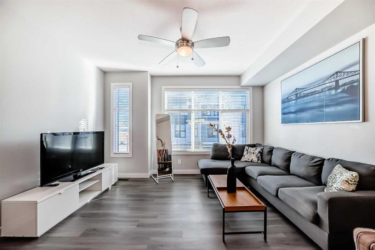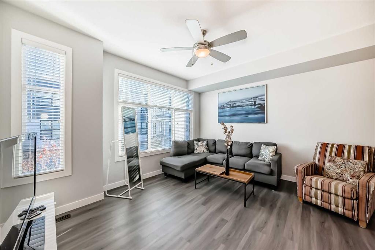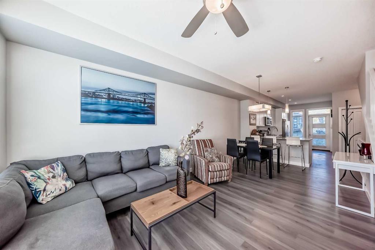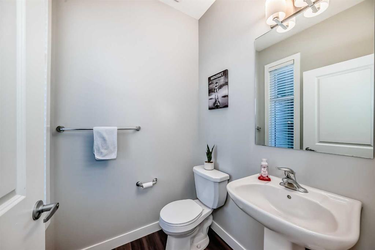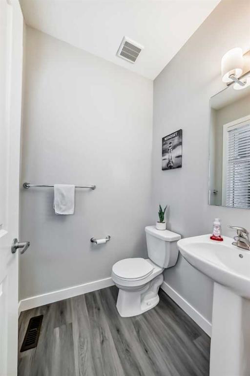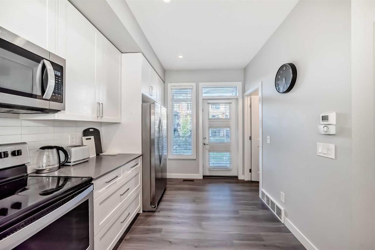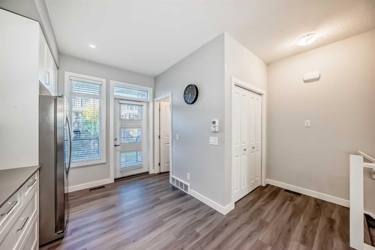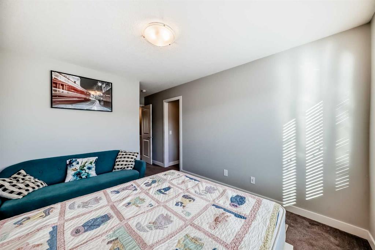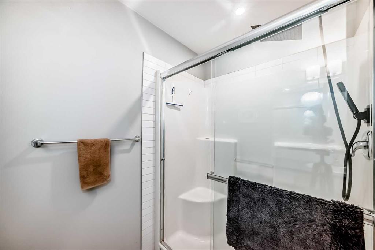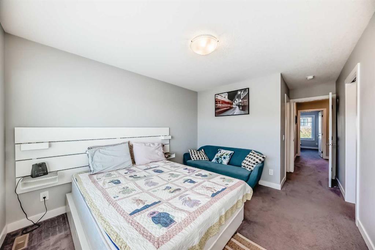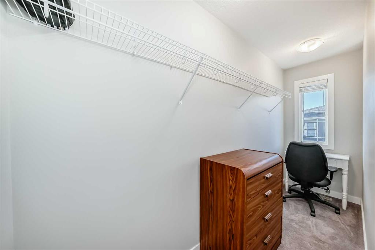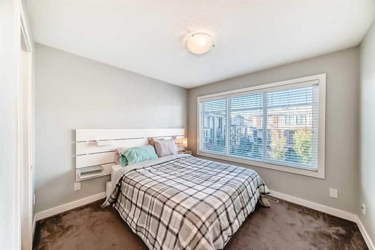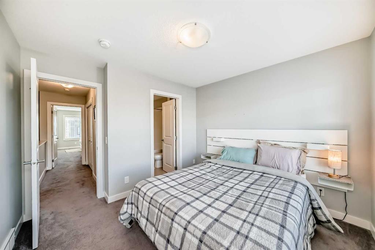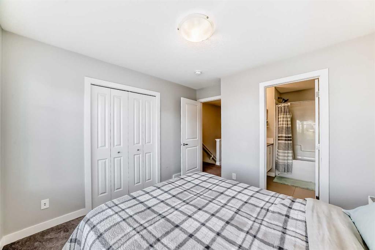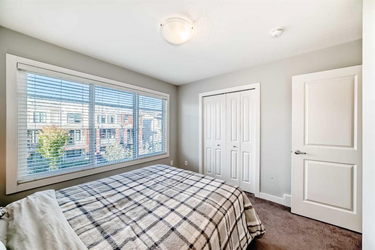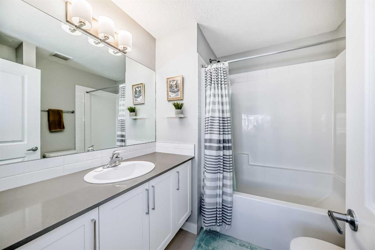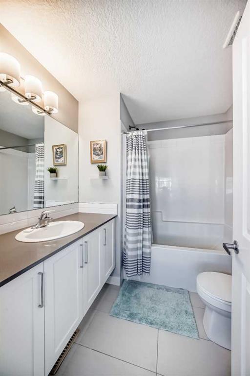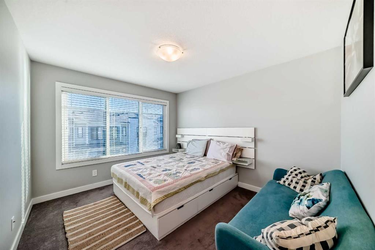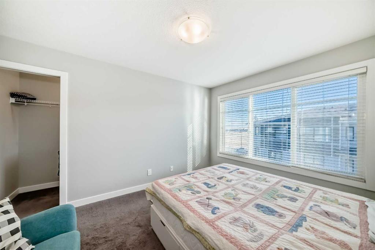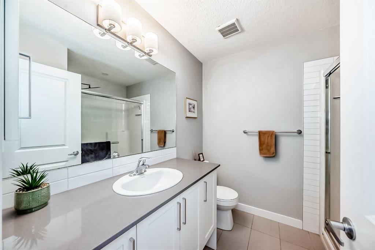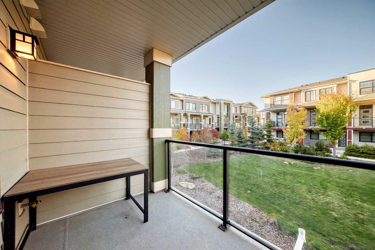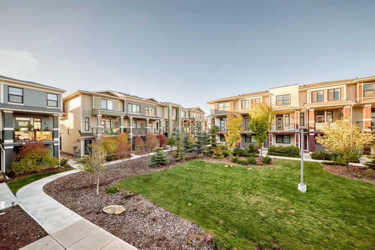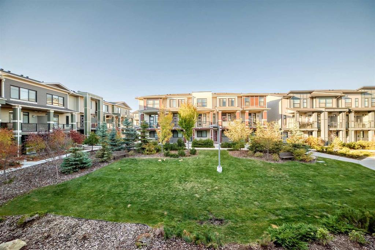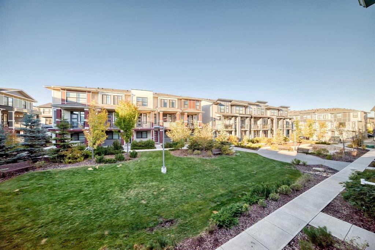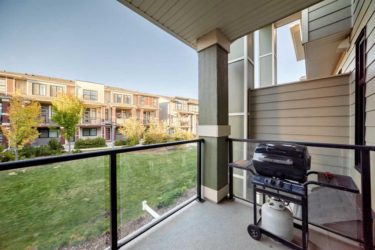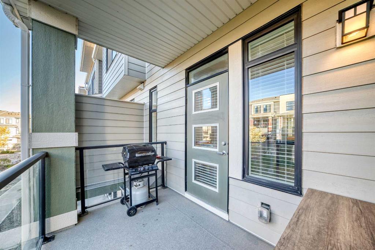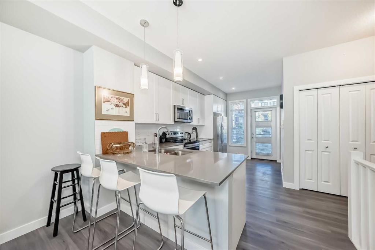- Home
- Residential
- Row/Townhouse
- #8 138 Seton Passage SE, Calgary, Alberta, T3M 3A6
#8 138 Seton Passage SE, Calgary, Alberta, T3M 3A6
- Residential, Row/Townhouse
- A2262763
- MLS Number
- 3
- Bedrooms
- 3
- Bathrooms
- 1315.70
- sqft
- 2019
- Year Built
Property Description
Welcome to this Fully Finished bright and stylish 3-bedroom, 2.5-bath townhome in the vibrant community of Seton. Offering over 1,315 sq. ft. of modern living space, this beautifully maintained home features an open-concept main floor—perfect for both everyday living and entertaining.
The kitchen stands out with its sleek white cabinetry, quartz countertops, stainless steel appliances, and a large island with seating. The spacious living and dining areas are filled with natural light from oversized windows and open onto a private balcony—ideal for your morning coffee or summer BBQs.
Upstairs, you’ll find two generously sized bedrooms, each complete with its own ensuite—perfect for roommates, guests, or a home office setup. A conveniently located laundry area completes the upper level.In the lower level you have a third bedroom / Den with separate entrance out the back.
Additional highlights include a main-floor powder room and an attached garage offering secure parking and extra storage.
Located just steps from the South Health Campus, YMCA, shopping, restaurants, and with easy access to major roadways, this home delivers unbeatable convenience in one of Calgary’s fastest-growing communities. Move in and enjoy everything Seton has to offer! Pet friendly
Property Details
-
Property Size 1315.70 sqft
-
Land Area 0.02 sqft
-
Bedrooms 3
-
Bathrooms 3
-
Garage 1
-
Year Built 2019
-
Property Status Active
-
Property Type Row/Townhouse, Residential
-
MLS Number A2262763
-
Brokerage name CIR Realty
-
Parking 2
Features & Amenities
- 2 Storey
- Asphalt
- Breakfast Bar
- Ceiling Fan s
- Central Air
- Central Air Conditioner
- Courtyard
- Deck
- Dishwasher
- Driveway
- Electric Stove
- Forced Air
- Garage Control s
- Garage Door Opener
- Insulated
- Microwave Hood Fan
- Natural Gas
- Open Floorplan
- Pantry
- Park
- Partial
- Playground
- Quartz Counters
- Refrigerator
- Separate Entrance
- Shopping Nearby
- Sidewalks
- Single Garage Attached
- Soaking Tub
- Street Lights
- Vinyl Windows
- Walk-In Closet s
- Washer Dryer
Similar Listings
16 Queen Anne Close SE, Calgary, Alberta, T2J 6N6
Queensland, Calgary- Row/Townhouse, Residential
- 3 Bedrooms
- 2 Bathrooms
- 1150.41 sqft
#113 35 Richard Court SW, Calgary, Alberta, T3E 7N9
Lincoln Park, Calgary- Apartment, Residential
- 2 Bedrooms
- 2 Bathrooms
- 801.00 sqft
#603 218 Sherwood Square NW, Calgary, Alberta, T3R 0Y2
Sherwood, Calgary- Row/Townhouse, Residential
- 3 Bedrooms
- 3 Bathrooms
- 1565.00 sqft
#205 777 3 Avenue SW, Calgary, Alberta, T2P 0G8
Downtown Commercial Core, Eau Claire, Calgary- Apartment, Residential
- 2 Bedrooms
- 2 Bathrooms
- 881.87 sqft

