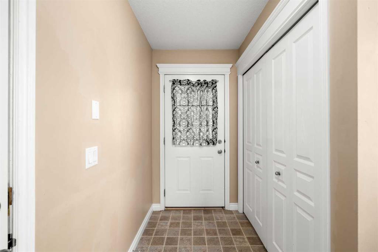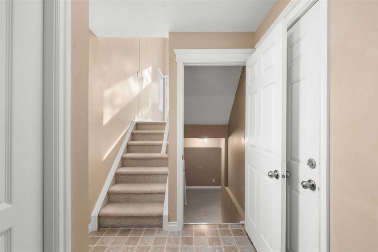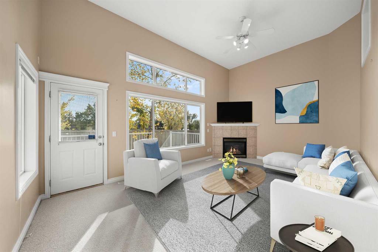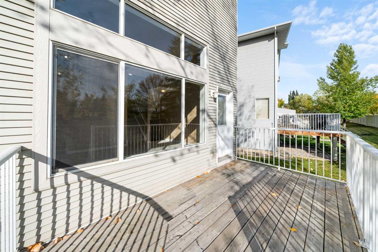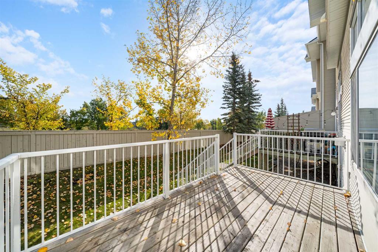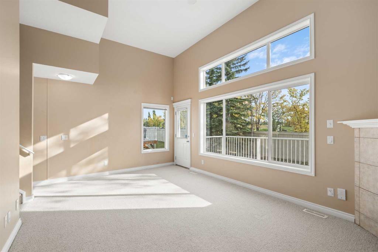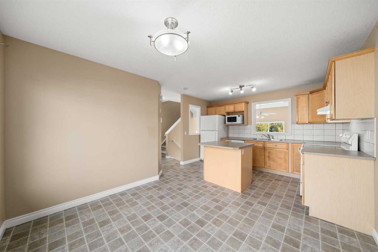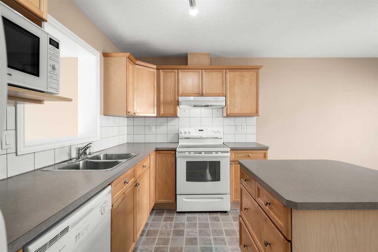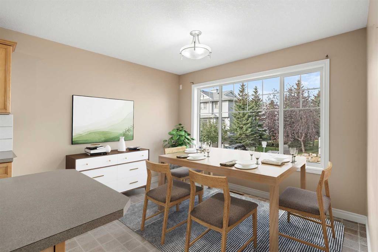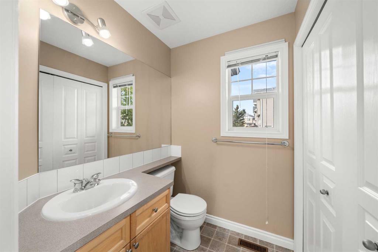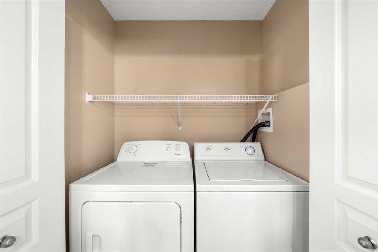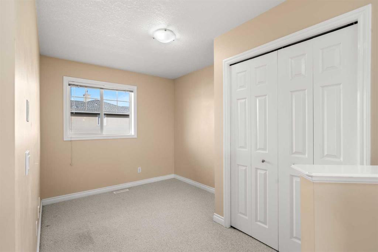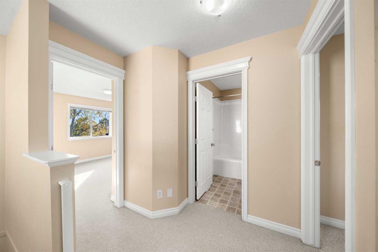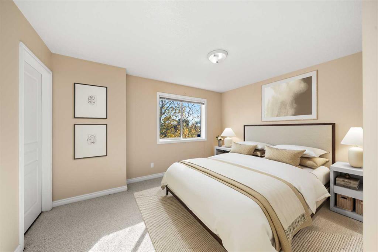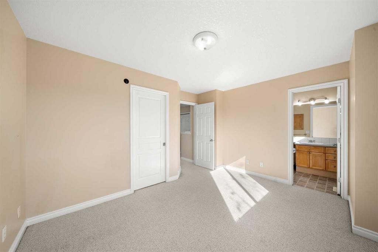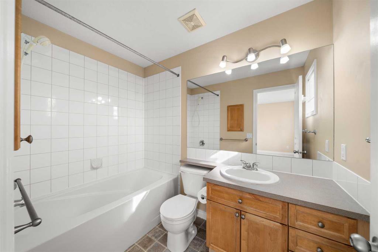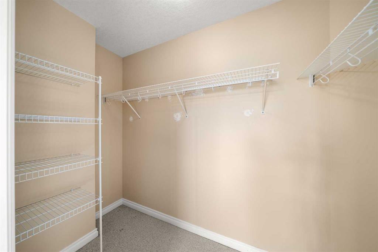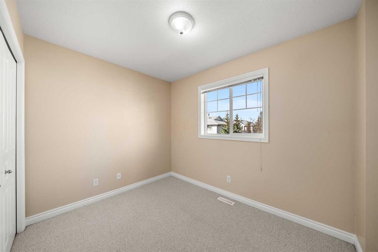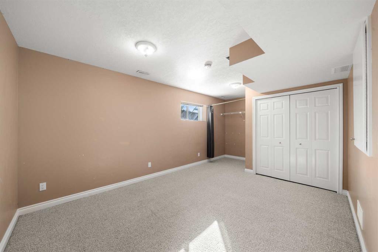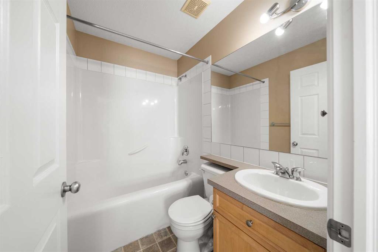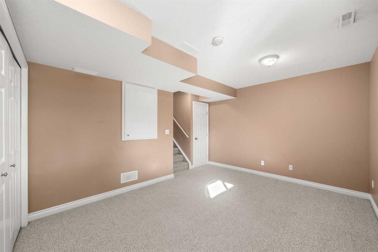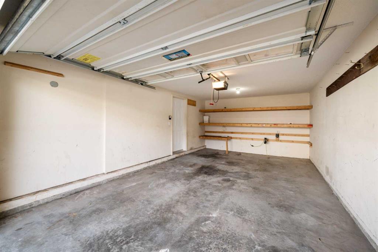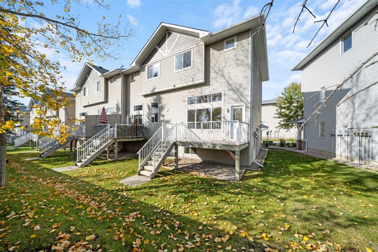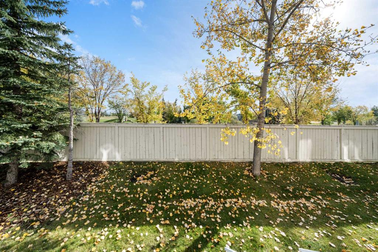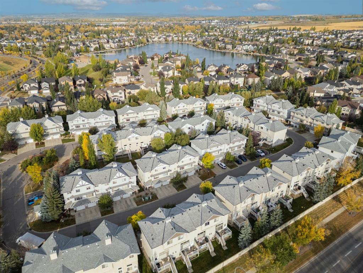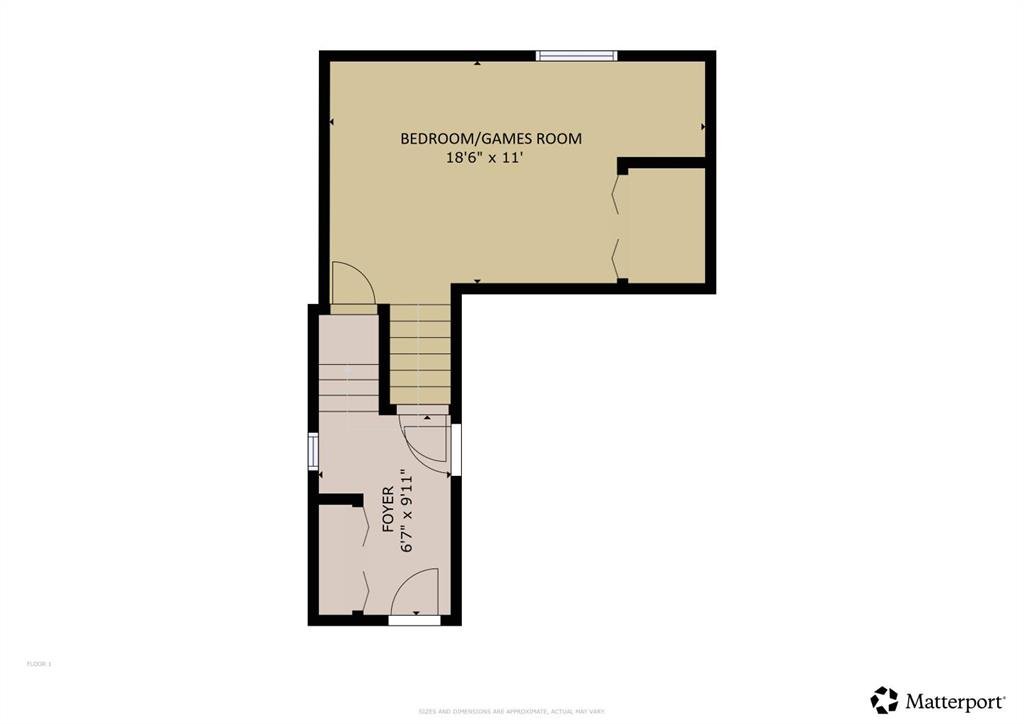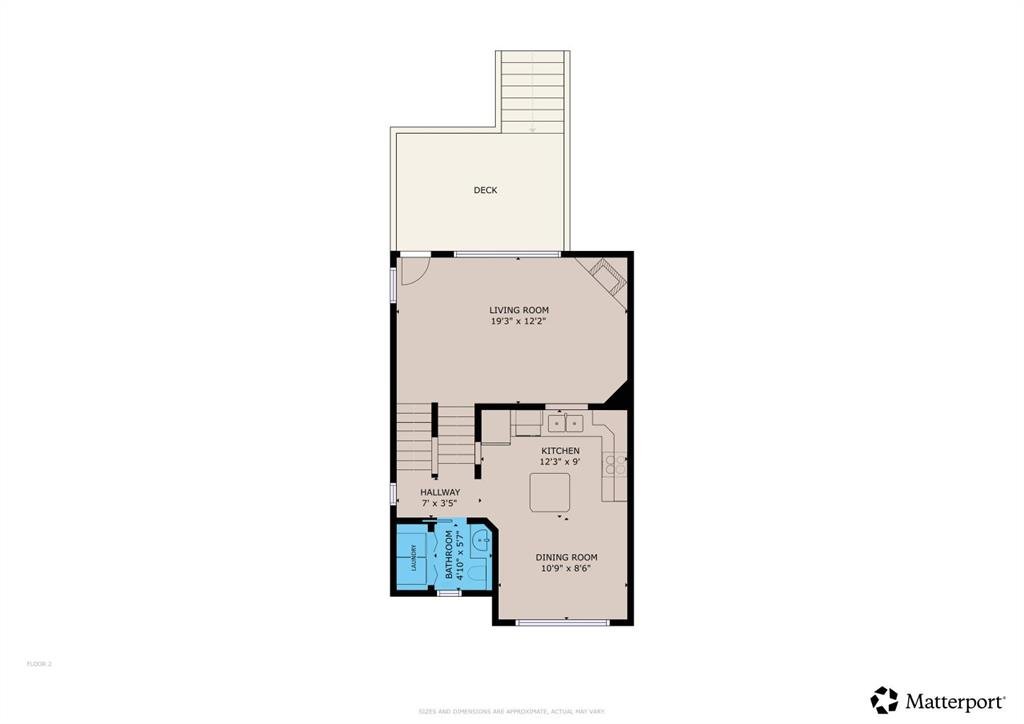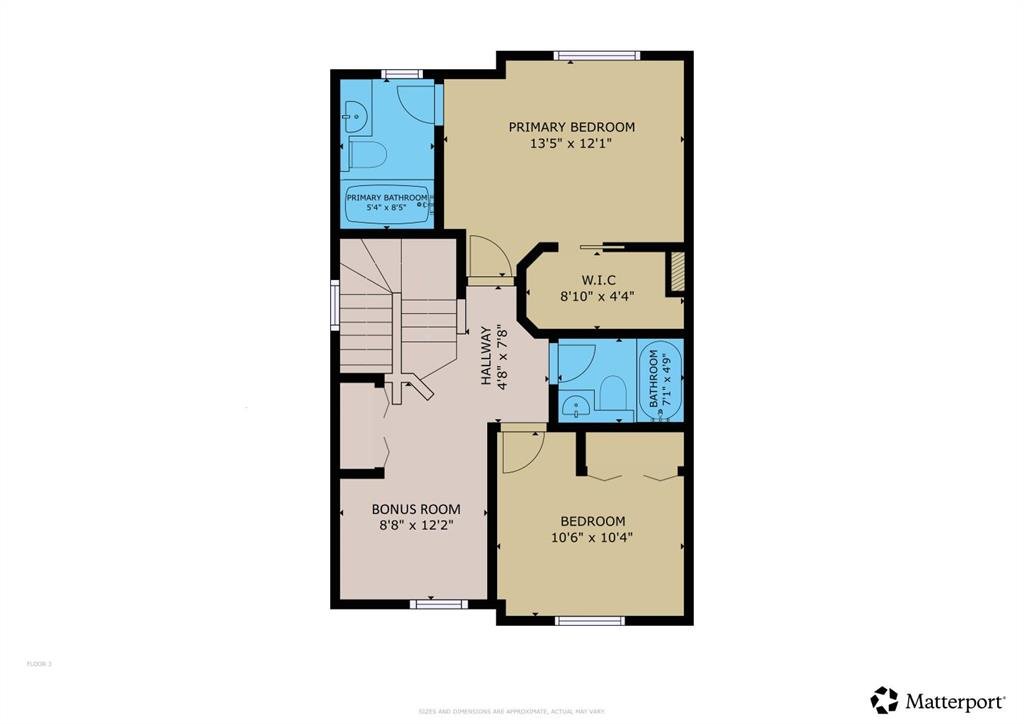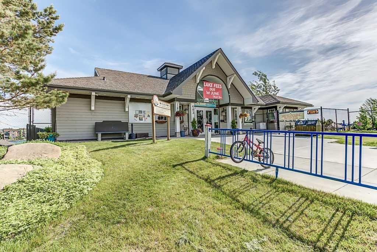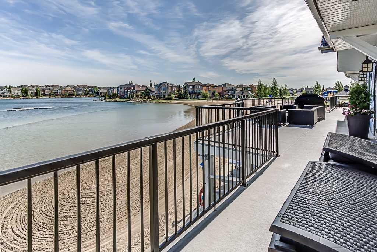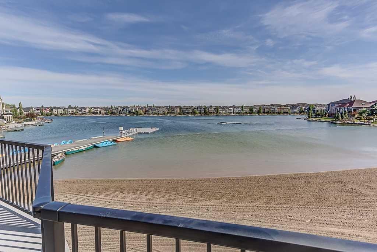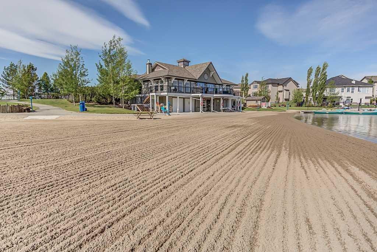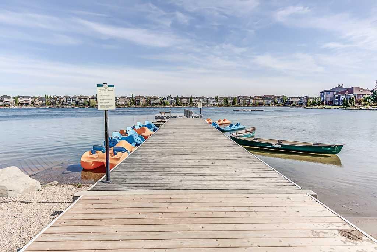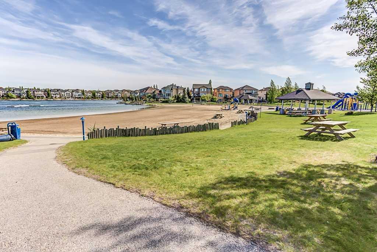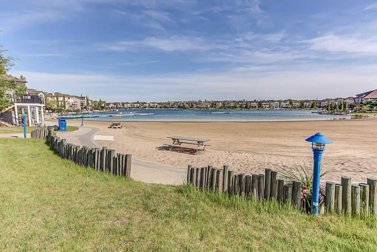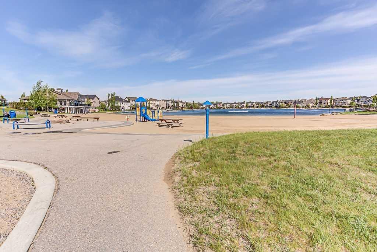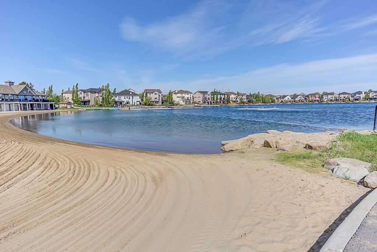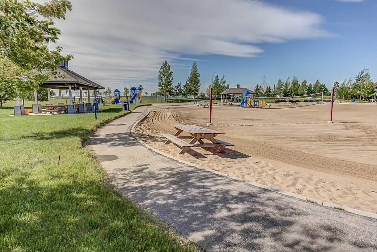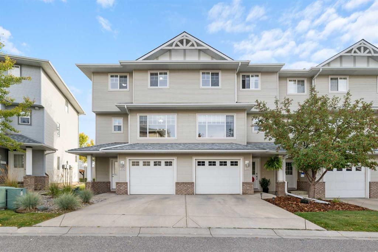- Home
- Residential
- Row/Townhouse
- 70 Crystal Shores Cove, Okotoks, Alberta, T1S 2B4
70 Crystal Shores Cove, Okotoks, Alberta, T1S 2B4
- Residential, Row/Townhouse
- A2260860
- MLS Number
- 2
- Bedrooms
- 3
- Bathrooms
- 1337.00
- sqft
- 2003
- Year Built
Property Description
Welcome to this lovely End unit Townhome in the popular lake community of Crystal Shores. Just a short walk to the beach, schools and Okotoks pathway system making it a perfect location! As you step into the home you will appreciate the spacious entrance. On the next level is a huge living room with high ceilings and a corner gas fireplace - a perfect place to relax after a long day! From this level you can step out onto the east facing deck for your morning coffee and enjoy the sunrise. On the next level is a great kitchen with maple cabinets, white appliances, a central island and plenty of counterspace. Enjoy family mealtimes in the large dining space with its west facing windows. Completing this level is a half bath and a laundry. Upstairs is a great den/bonus room (or potentially bedroom #3 if required) and 2 good sized bedrooms. The master bedroom features a 4 piece ensuite and a walk in closet. There is also an additional 4 piece bathroom on this level for your convenience. The fully finished basement makes a great family room (or an additional bedroom if required) and there is additional storage on this level too. There is a new hot water tank and did I mention the attached single car garage? Come and enjoy all the fabulous lake amenities when you own this great townhouse.
Property Details
-
Property Size 1337.00 sqft
-
Land Area 0.06 sqft
-
Bedrooms 2
-
Bathrooms 3
-
Garage 1
-
Year Built 2003
-
Property Status Active
-
Property Type Row/Townhouse, Residential
-
MLS Number A2260860
-
Brokerage name RE/MAX First
-
Parking 2
Features & Amenities
- 4 Level Split
- Asphalt Shingle
- Closet Organizers
- Concrete Driveway
- Deck
- Dishwasher
- Dryer
- Electric Stove
- Finished
- Fireplace s
- Forced Air
- Full
- Garage Control s
- Garage Door Opener
- Garage Faces Front
- Gas
- High Ceilings
- Insulated
- Kitchen Island
- Laminate Counters
- Living Room
- Mantle
- Natural Gas
- No Smoking Home
- Range Hood
- Refrigerator
- Schools Nearby
- Single Garage Attached
- Street Lights
- Vinyl Windows
- Walking Bike Paths
- Washer
- Window Coverings
Similar Listings
536 Canals Crossing SW, Airdrie, Alberta, T4B4L3
Canals, Airdrie- Row/Townhouse, Residential
- 2 Bedrooms
- 3 Bathrooms
- 1357.21 sqft
#326 6868 Sierra Morena Boulevard SW, Calgary, Alberta, T3H 3R6
Signal Hill, Calgary- Apartment, Residential
- 2 Bedrooms
- 2 Bathrooms
- 1013.84 sqft
#215 40 Carrington Plaza NW, Calgary, Alberta, T3P 1X7
Carrington, Calgary- Apartment, Residential
- 2 Bedrooms
- 2 Bathrooms
- 1081.69 sqft
#2110 240 Skyview Ranch Road NE, Calgary, Alberta, T3N0P4
Skyview Ranch, Calgary- Apartment, Residential
- 2 Bedrooms
- 2 Bathrooms
- 803.00 sqft

