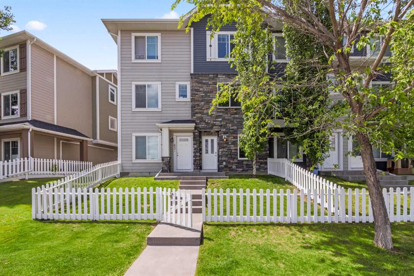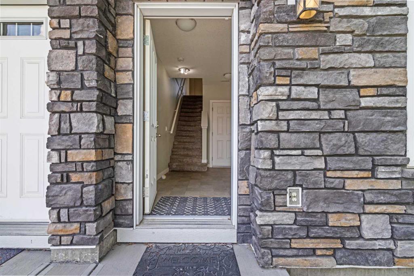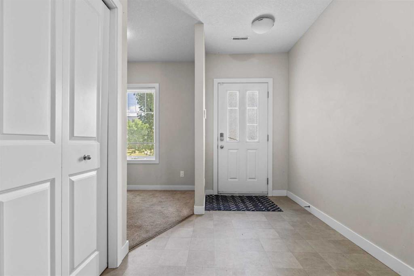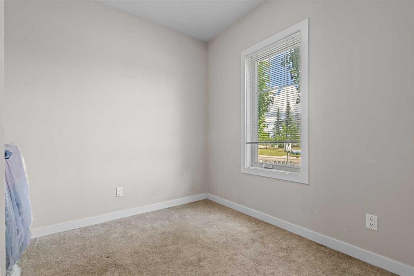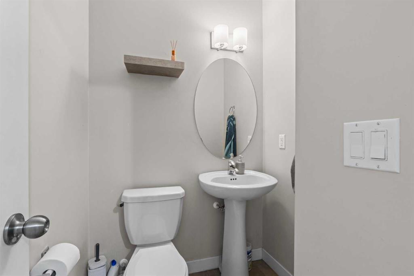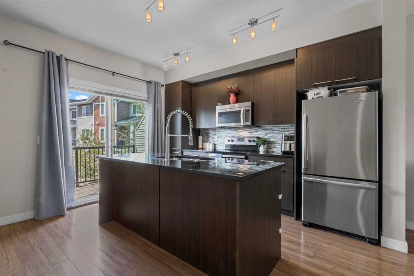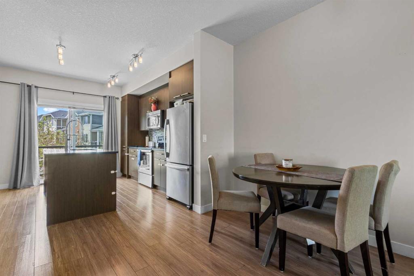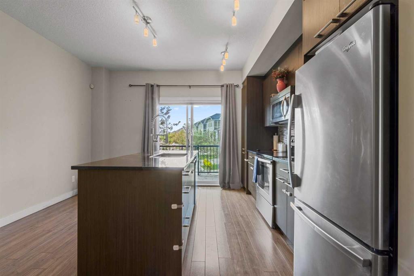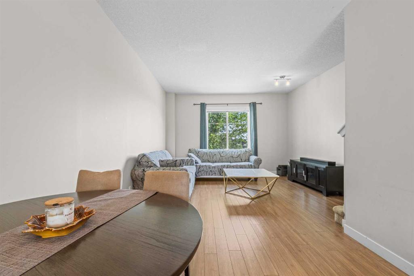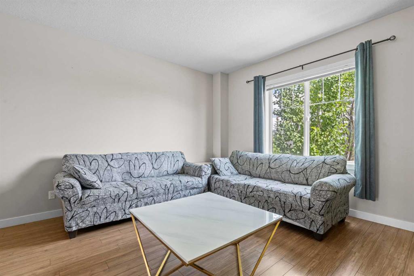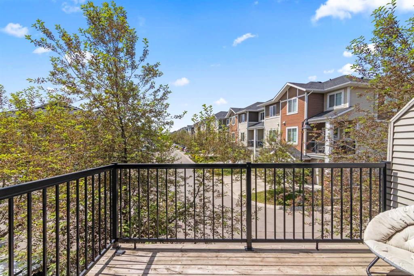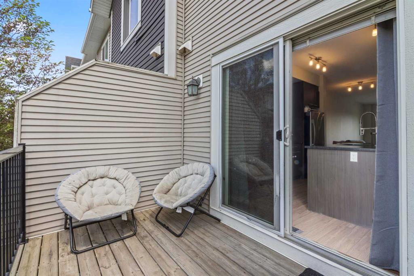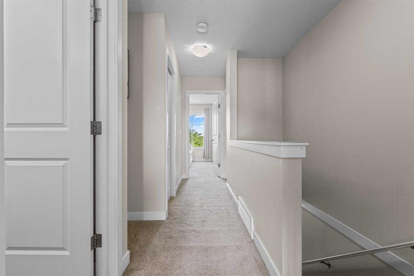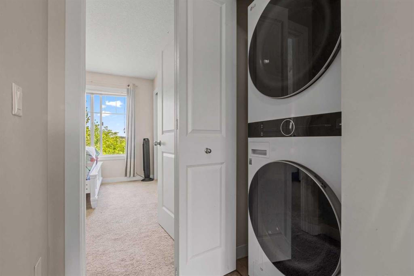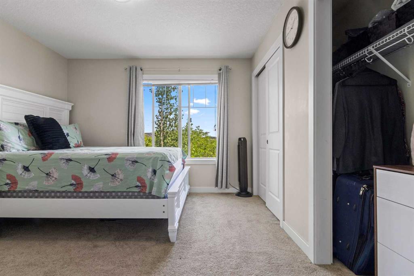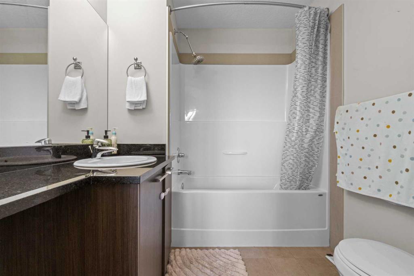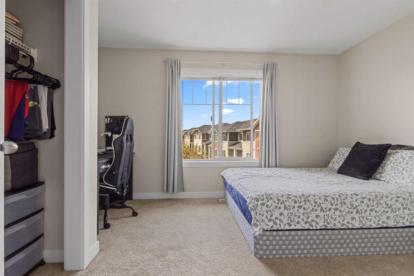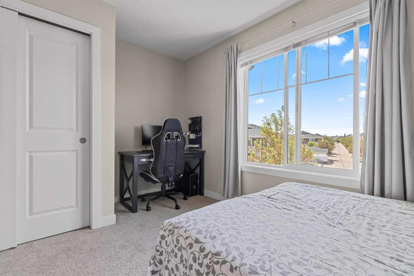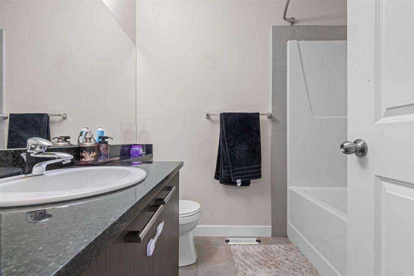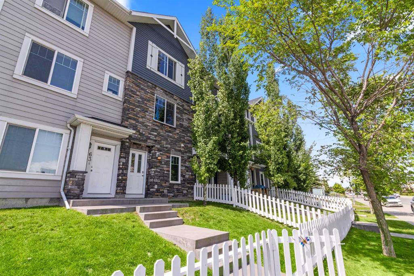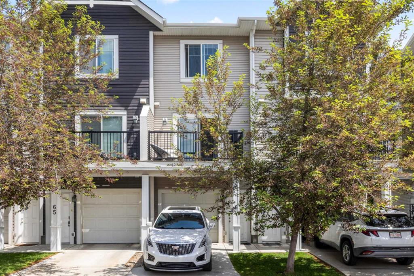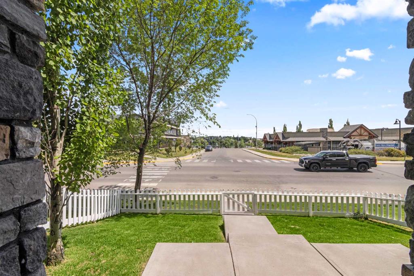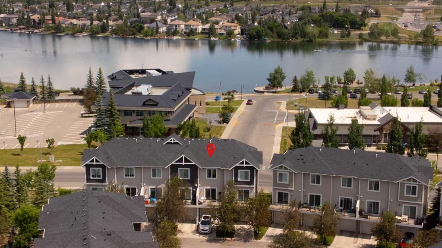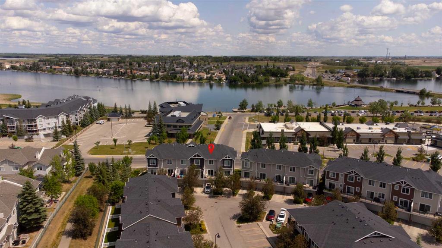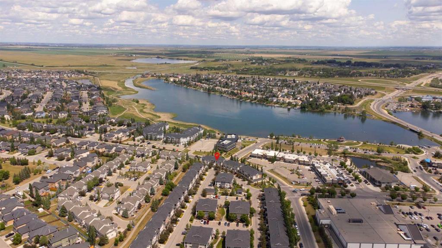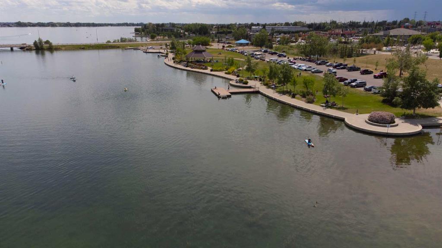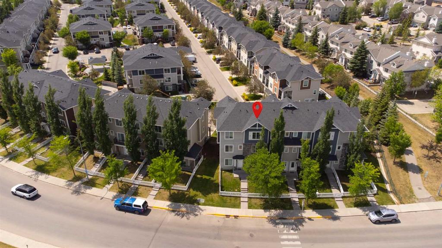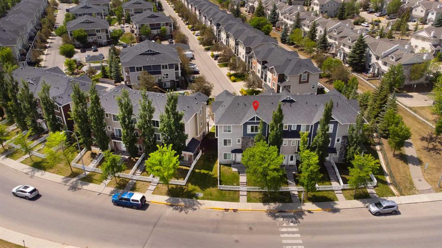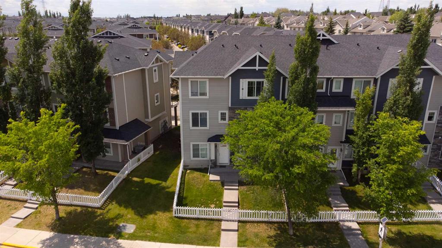- Home
- Residential
- Row/Townhouse
- #64 300 Marina Drive, Chestermere, Alberta, T1X 0P6
#64 300 Marina Drive, Chestermere, Alberta, T1X 0P6
- Residential, Row/Townhouse
- A2231763
- MLS Number
- 2
- Bedrooms
- 3
- Bathrooms
- 1282.54
- sqft
- 2013
- Year Built
Property Description
Start fresh in a home that blends comfort, convenience, and a coveted lakeside lifestyle. This bright and inviting 2-bedroom + office townhome offers more than just great space—it delivers unbeatable value with a rare titled surface parking stall and a single attached garage, all set in a prime location with west-facing lake views. Tucked within the sought-after community of Westmere, you’re just a short stroll from everything you need—grocery stores, coffee shops, restaurants, fitness studios, walking paths, and, of course, the lake itself. Whether you’re running errands or catching sunset views by the water, everything is at your fingertips. Inside, the ground level welcomes you with a generous foyer and a flexible den that’s perfect for a home office, gym, or creative space. This level also features a convenient 2-piece bathroom and access to the garage. Up one level, the open-concept kitchen is a cheerful and functional hub with granite countertops, stainless steel appliances, a central island with breakfast bar seating, and sliding patio doors to your sunny west-facing balcony. The adjacent dining area flows seamlessly into the bright and airy living room—ideal for entertaining or quiet evenings overlooking the lake. Upstairs, two well-proportioned bedrooms offer privacy and functionality. The primary includes a 4-piece ensuite, while the second bedroom is steps from another full bathroom. You’ll also love the super convenient upstairs laundry area. Whether you’re a first-time buyer, downsizer, or investor, this well-located and thoughtfully designed townhome is a rare find. Enjoy the space, soak in the views, and take advantage of a lifestyle that brings the best of Chestermere right to your doorstep.
Property Details
-
Property Size 1282.54 sqft
-
Bedrooms 2
-
Bathrooms 3
-
Garage 1
-
Year Built 2013
-
Property Status Active
-
Property Type Row/Townhouse, Residential
-
MLS Number A2231763
-
Brokerage name Royal LePage Benchmark
-
Parking 1
Features & Amenities
Similar Listings
Similar Listings
#3110 4001C 49 Street NW, Calgary, Alberta, T3A 2C9
Varsity, Calgary- Apartment, Residential
- 1 Bedroom
- 1 Bathroom
- 637.00 sqft
293 Dieppe Drive SW, Calgary, Alberta, T3E 8H6
Currie Barracks, Calgary- Row/Townhouse, Residential
- 4 Bedrooms
- 3 Bathrooms
- 1475.97 sqft
#221 2211 19 Street NE, Calgary, Alberta, T2E 4Y5
Vista Heights, Calgary- Row/Townhouse, Residential
- 3 Bedrooms
- 1 Bathroom
- 1010.00 sqft
#501 8155 8 Avenue SW, Calgary, Alberta, T3H 6H9
West Springs, Calgary- Row/Townhouse, Residential
- 3 Bedrooms
- 3 Bathrooms
- 2004.93 sqft

