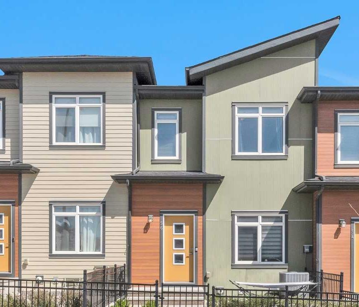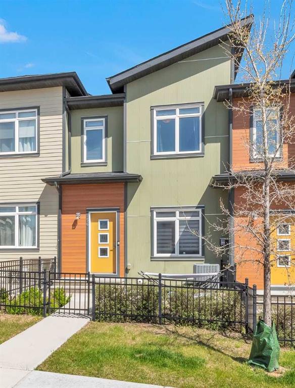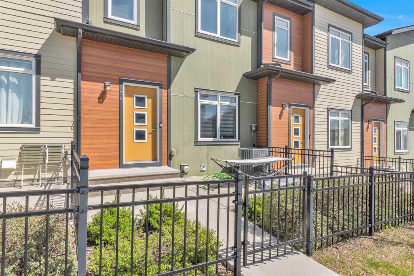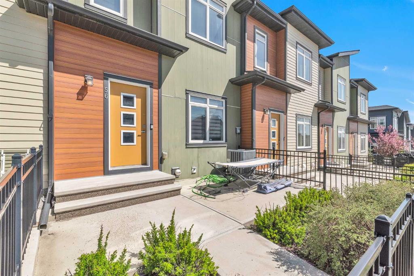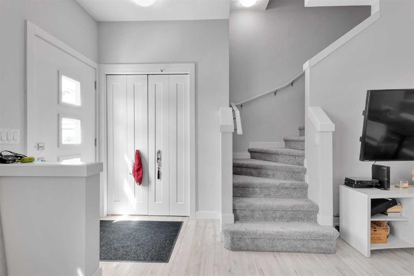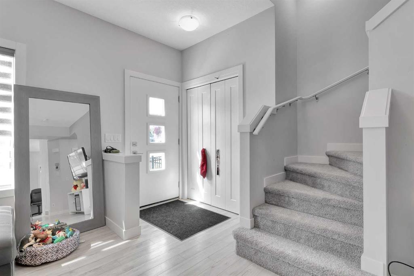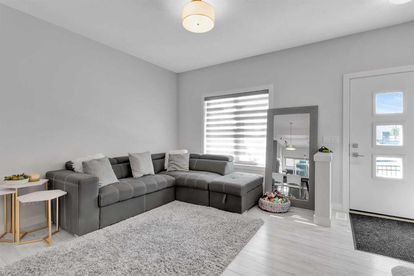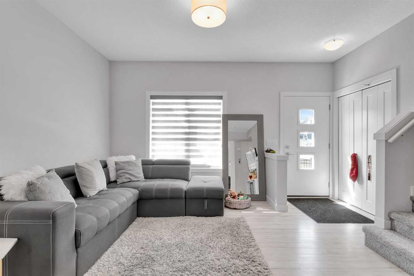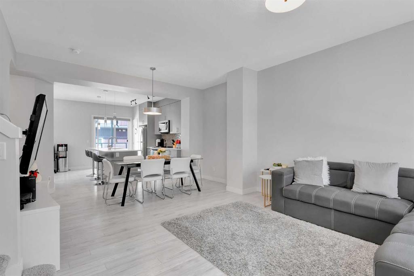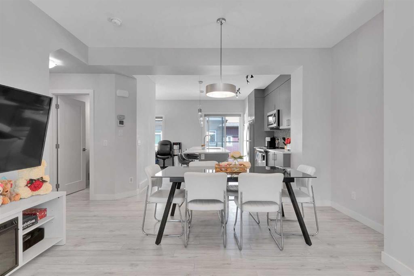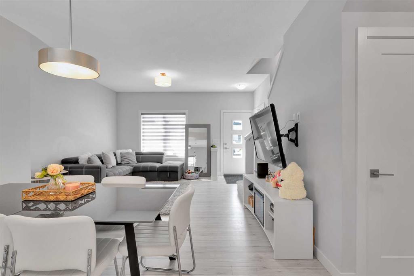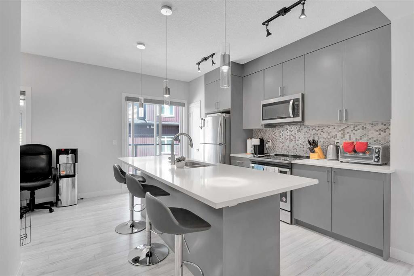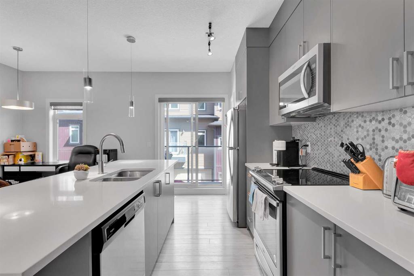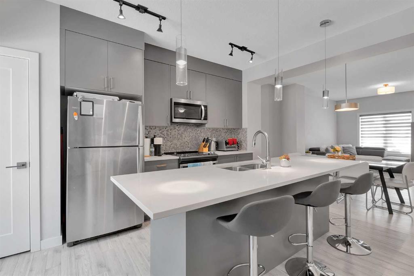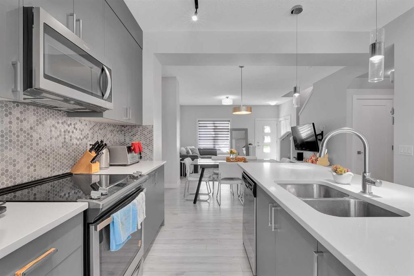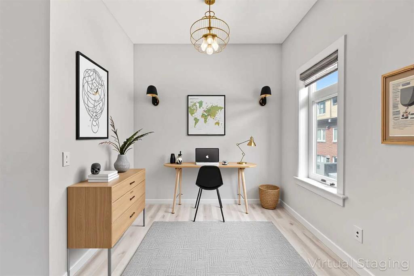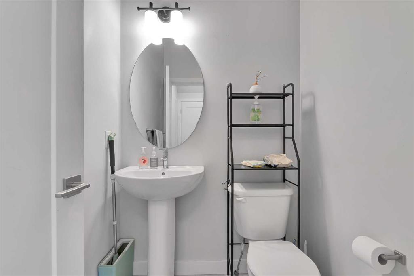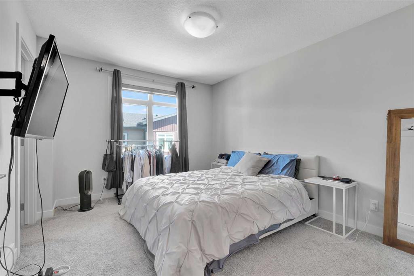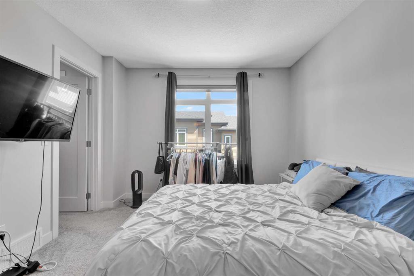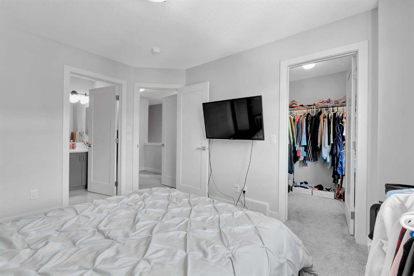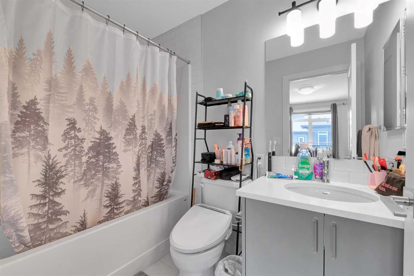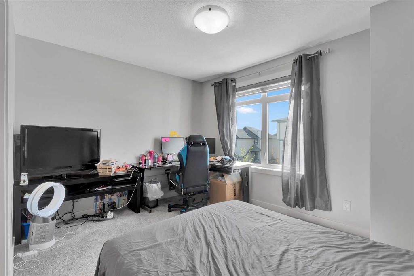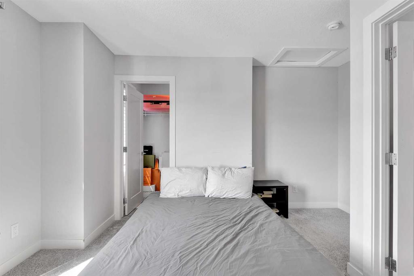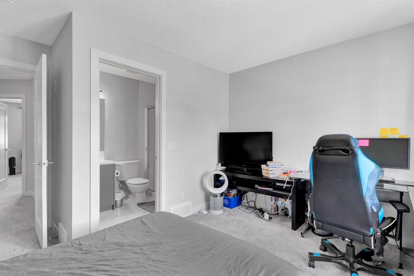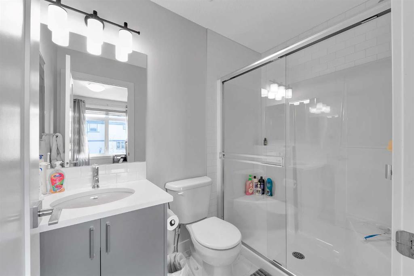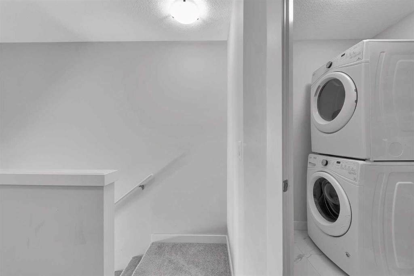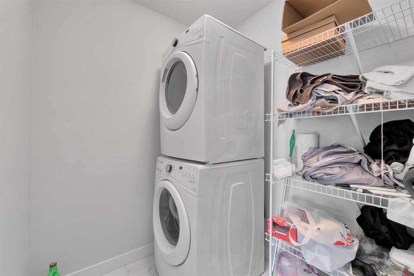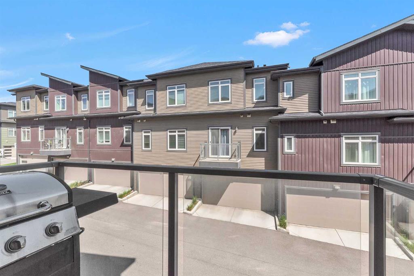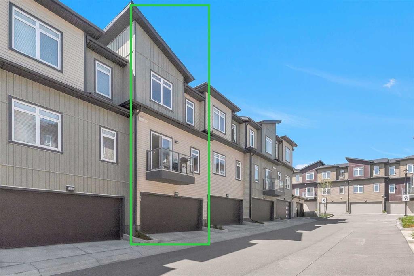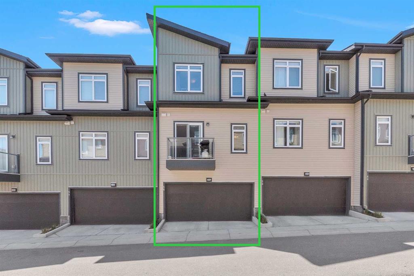- Home
- Residential
- Row/Townhouse
- 56 Sage Bluff Manor NW, Calgary, Alberta, T3R 1T5
56 Sage Bluff Manor NW, Calgary, Alberta, T3R 1T5
- Residential, Row/Townhouse
- A2228561
- MLS Number
- 2
- Bedrooms
- 3
- Bathrooms
- 639.00
- sqft
- 2017
- Year Built
Property Description
Welcome to this beautifully maintained, 2 bedroom, 2.5 bath townhome in Sage Hill with a DOUBLE ATTACHED garage! This unit is ideally situated on the south side of the complex, facing the street, allowing your guests easy access to additional parking just steps away. Relax on your sunny, south-facing front patio, and when it’s time to head inside, enjoy the comfort of central air conditioning that keeps your home cool and refreshing all summer long. From the moment you step inside, you’ll appreciate the spaciousness of your main living space, perfect for entertaining as your living room flows seamlessly into your dining room and kitchen. Your modern kitchen features all stainless steel appliances, quartz countertops and full height cabinets for all your storage needs. The upper level features 2 large bedrooms each with their own ensuites and roomy walk-in closets. You’ll also find a nice sized laundry room with additional shelving. As you head down to access your double garage, you’ll find your large utility room in the unfinished basement and a large storage area which you could develop in the future as a future gym or den area. Situated close to parks, playgrounds, ravines, major retailers like Walmart, Costco, and T&T, plus a variety of grocery stores and restaurants, this location offers unbeatable convenience. Commuting is effortless with quick access to Stoney Trail and other major routes. Don’t miss the opportunity to own this stylish, move-in-ready home—contact your realtor today!
Property Details
-
Property Size 639.00 sqft
-
Land Area 0.04 sqft
-
Bedrooms 2
-
Bathrooms 3
-
Garage 1
-
Year Built 2017
-
Property Status Active
-
Property Type Row/Townhouse, Residential
-
MLS Number A2228561
-
Brokerage name The Real Estate District
-
Parking 2
Features & Amenities
- 2 Storey
- Asphalt Shingle
- Balcony
- Central
- Central Air
- Central Air Conditioner
- Dishwasher
- Double Garage Attached
- Electric Stove
- Garage Control s
- Kitchen Island
- Microwave Hood Fan
- Open Floorplan
- Park
- Partial
- Patio
- Playground
- Quartz Counters
- Refrigerator
- Shopping Nearby
- Sidewalks
- Street Lights
- Unfinished
- Walking Bike Paths
- Window Coverings
Similar Listings
Similar Listings
#314 162 Country Village Circle NE, Calgary, Alberta, T3K0E6
Country Hills Village, Calgary- Apartment, Residential
- 2 Bedrooms
- 2 Bathrooms
- 929.54 sqft
#103 1129 Cameron Avenue SW, Calgary, Alberta, T2T 0K6
Lower Mount Royal, Calgary- Apartment, Residential
- 1 Bedroom
- 1 Bathroom
- 467.98 sqft
#207 850 Belmont Drive SW, Calgary, Alberta, T2X 4A5
Belmont, Calgary- Row/Townhouse, Residential
- 2 Bedrooms
- 3 Bathrooms
- 1283.58 sqft
#408 5115 Richard Road SW, Calgary, Alberta, T3E 7M7
Lincoln Park, Calgary- Apartment, Residential
- 2 Bedrooms
- 2 Bathrooms
- 910.24 sqft

