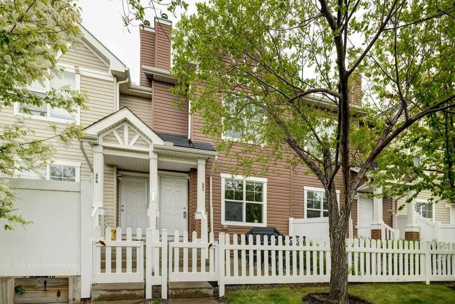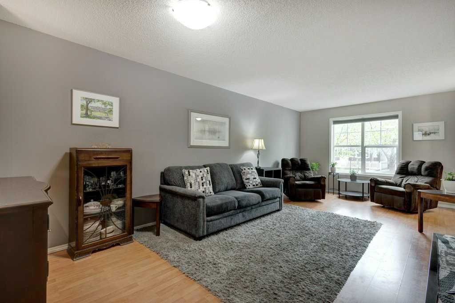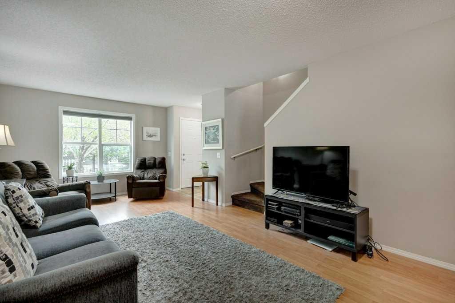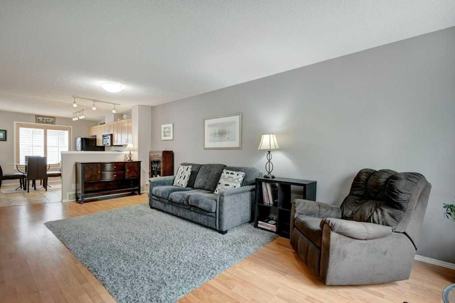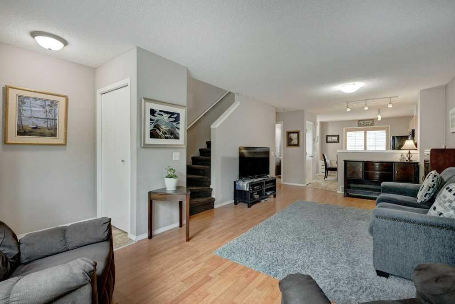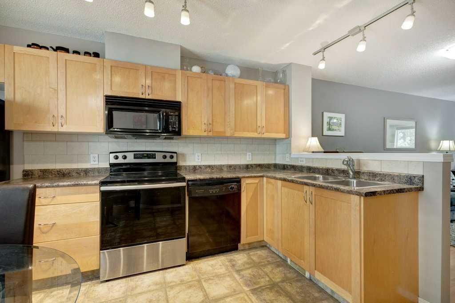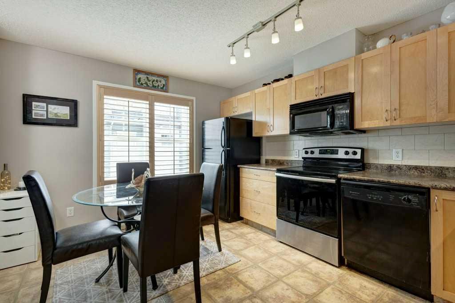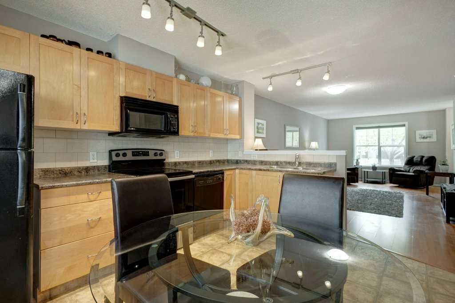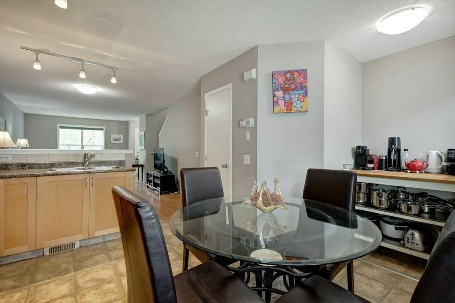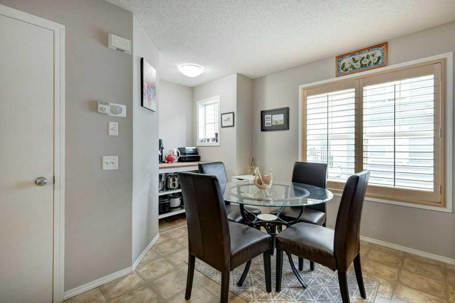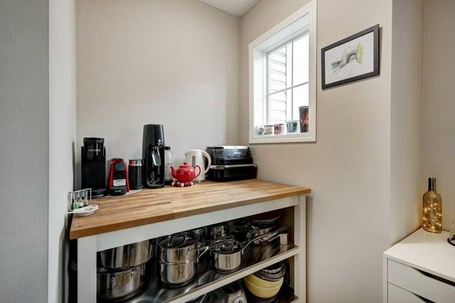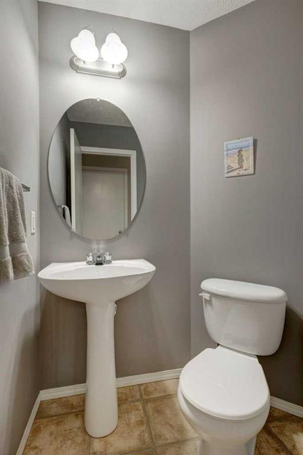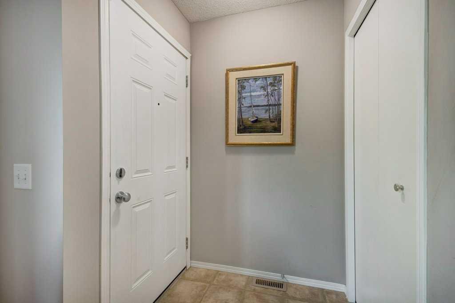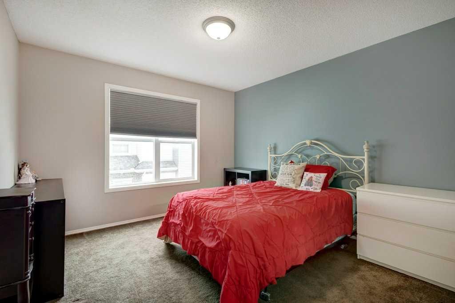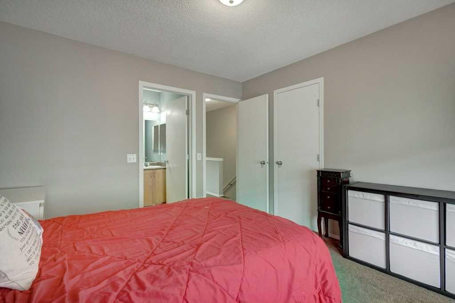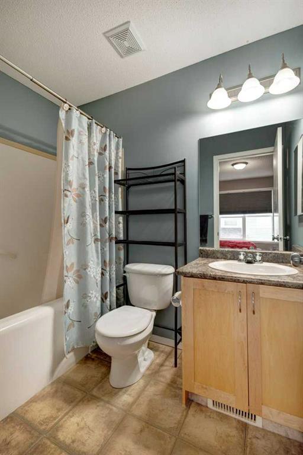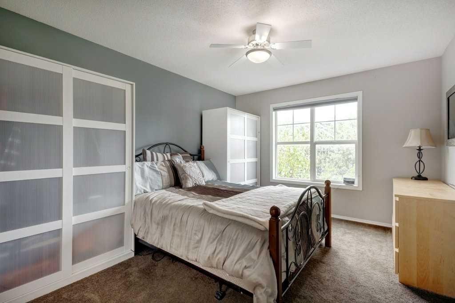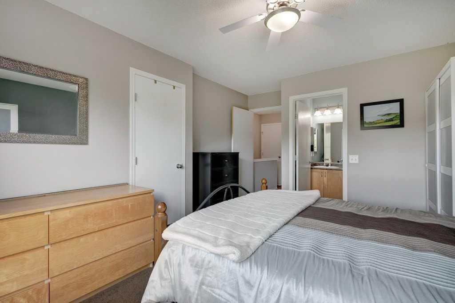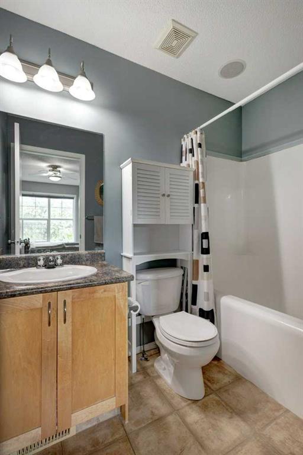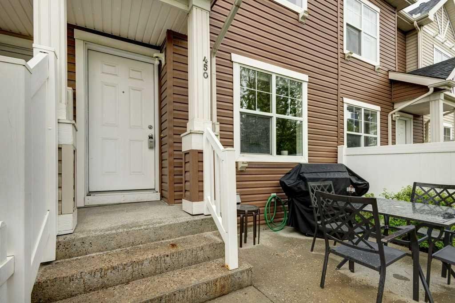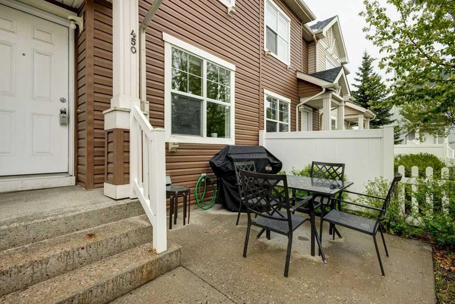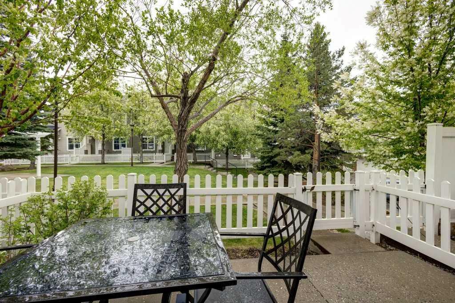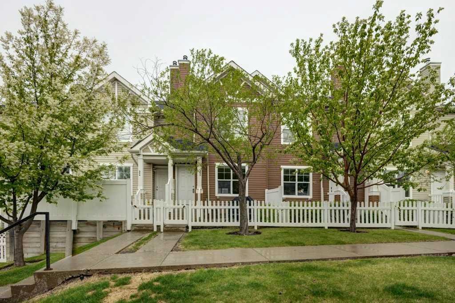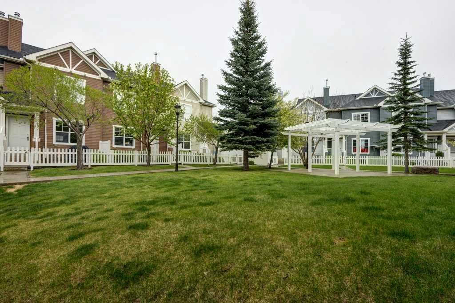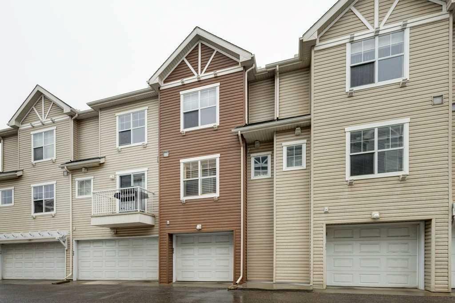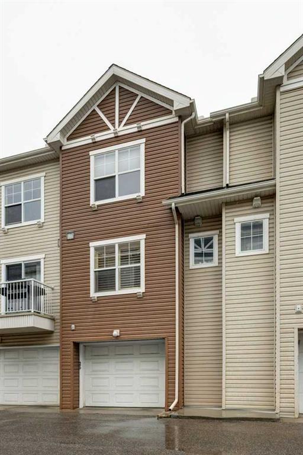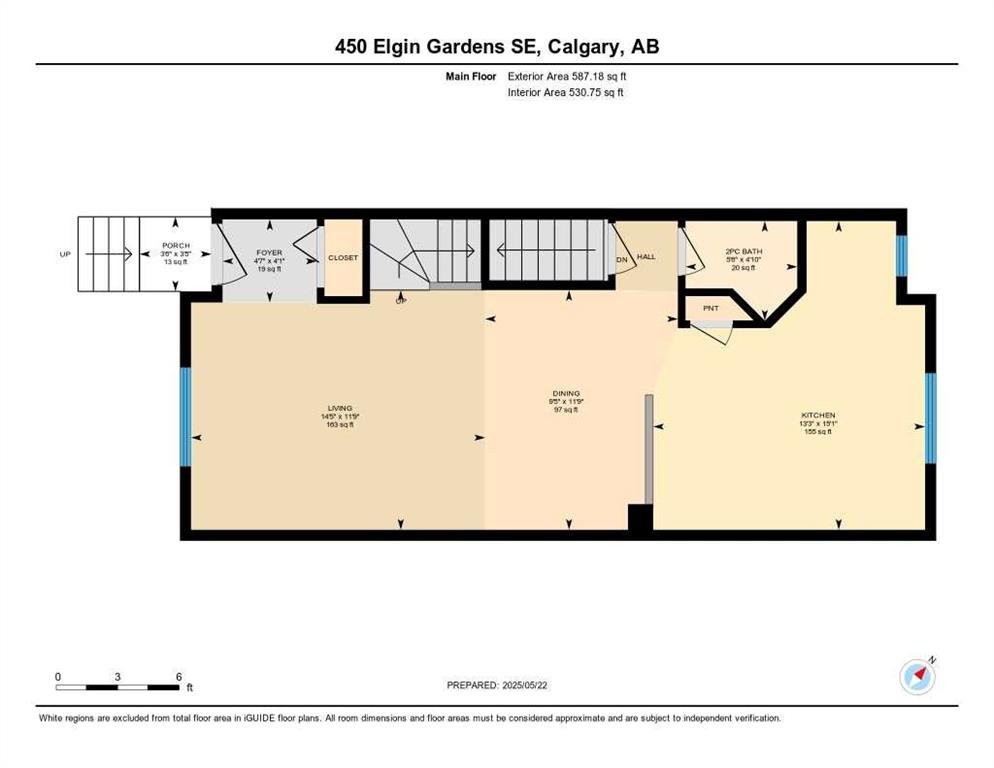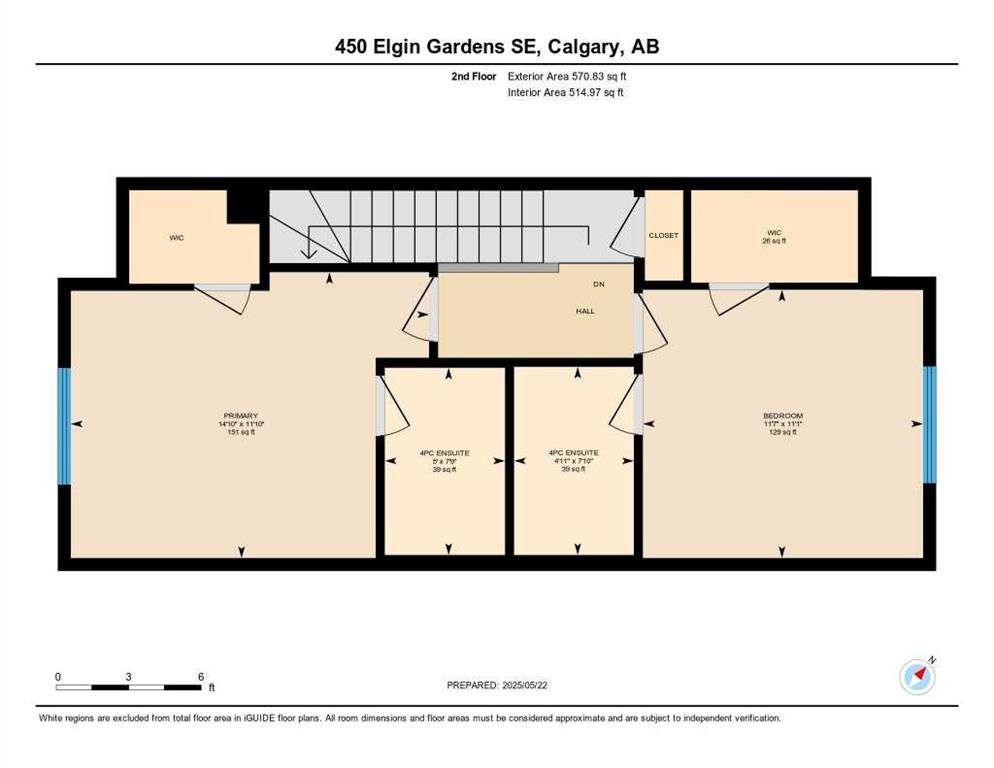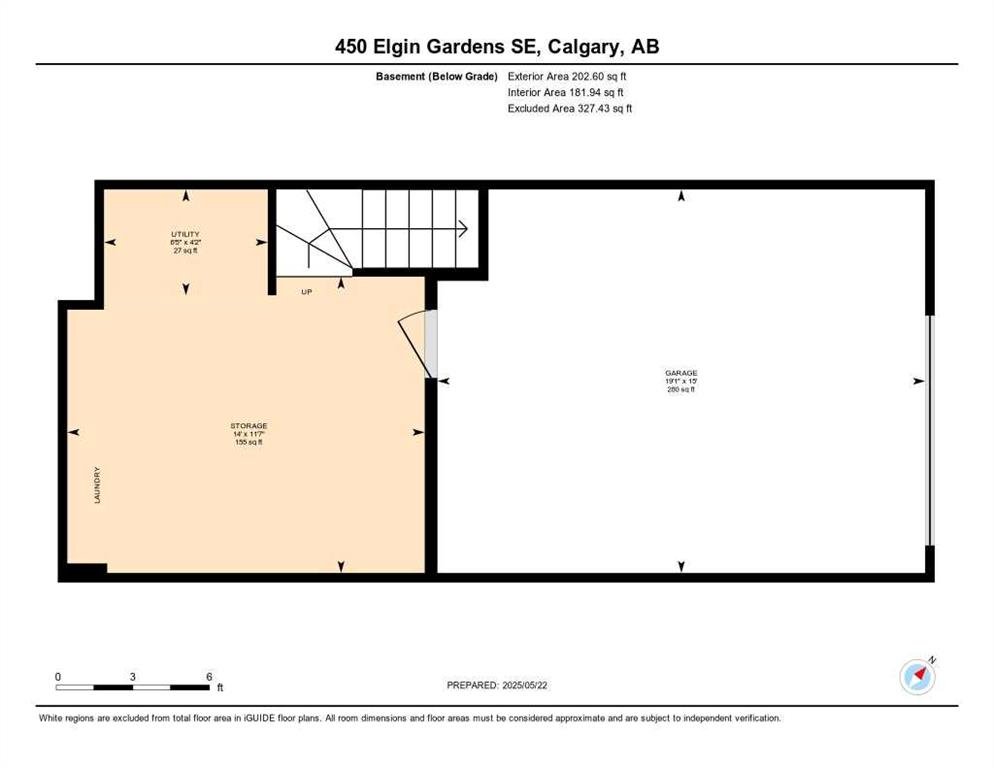- Home
- Residential
- Row/Townhouse
- 450 Elgin Gardens SE, Calgary, Alberta, T2Z 4T8
450 Elgin Gardens SE, Calgary, Alberta, T2Z 4T8
- Residential, Row/Townhouse
- A2223980
- MLS Number
- 2
- Bedrooms
- 3
- Bathrooms
- 1158.00
- sqft
- 2006
- Year Built
Property Description
OPEN HOUSE Saturday, July 26 1 – 3 pm. Welcome to this attractive 2 bedroom and 2.5 bath townhouse FACING ONTO GREEN SPACE in this desirable complex in McKenzie Towne. Great location within the complex being well off Deerfoot Trail and facing the spacious courtyard/green space. Features 2 EXPANSIVE UPPER FLOOR PRIMARY BEDROOMS, each with full ensuite baths and walk in closets! Spacious, OPEN CONCEPT on the main floor with large windows front and back and flooded with natural light from the sunny SW front exposure. Desirable architectural design with front door entering at main level, while OVERSIZED single attached garage at the back enters at basement level. The balance of the lower level contains laundry and a flex space – perfect for storage, shop, workout room, or a home studio. Sunny, PRIVATE FRONT PATIO with quaint picket fence is perfect for outdoor eating & entertaining, overlooking the serene, tree-lined courtyard. The McKenzie Towne neighborhood exudes a small town feel, while offering a wealth of attractions including parks, splash park, scenic pathways, Inverness Pond, shops and restaurants. This PET FRIENDLY complex with attractive condo fees of only $316/month is an ideal starter home or investment opportunity!
Property Details
-
Property Size 1158.00 sqft
-
Bedrooms 2
-
Bathrooms 3
-
Garage 1
-
Year Built 2006
-
Property Status Active
-
Property Type Row/Townhouse, Residential
-
MLS Number A2223980
-
Brokerage name RE/MAX House of Real Estate
-
Parking 1
Features & Amenities
- 2 Storey
- Asphalt Shingle
- Courtyard
- Dishwasher
- Dryer
- Electric Stove
- Forced Air
- Front Porch
- Garage Door Opener
- Garage Faces Rear
- Microwave Hood Fan
- Natural Gas
- Open Floorplan
- Oversized
- Park
- Partial
- Patio
- Playground
- Private Yard
- Refrigerator
- Schools Nearby
- Shopping Nearby
- Sidewalks
- Single Garage Attached
- Unfinished
- Vinyl Windows
- Walk-Out To Grade
- Window Coverings
Similar Listings
Similar Listings
#2304 433 11 Avenue SE, Calgary, Alberta, T2G 0C7
Beltline, Calgary- Apartment, Residential
- 1 Bedroom
- 1 Bathroom
- 821.84 sqft
457 Canals Crossing SW, Airdrie, Alberta, T2B 4L3
Canals, Airdrie- Row/Townhouse, Residential
- 4 Bedrooms
- 3 Bathrooms
- 1073.44 sqft
#513 10120 Brookpark Boulevard SW, Calgary, Alberta, T2W 3G3
Braeside, Calgary- Apartment, Residential
- 2 Bedrooms
- 1 Bathroom
- 838.95 sqft
#805 730 2 Avenue SW, Calgary, Alberta, T2P 1R8
Eau Claire, Calgary- Apartment, Residential
- 2 Bedrooms
- 2 Bathrooms
- 769.34 sqft

