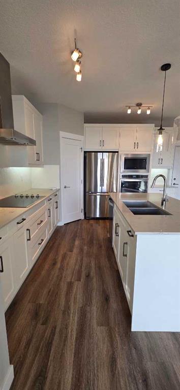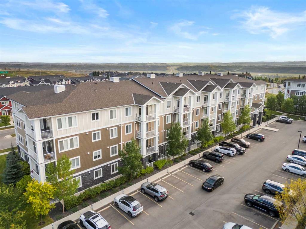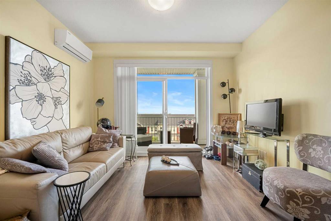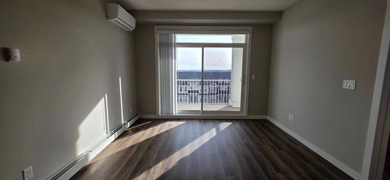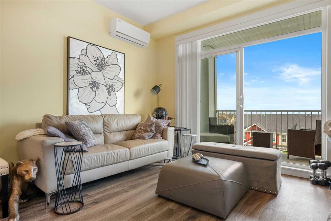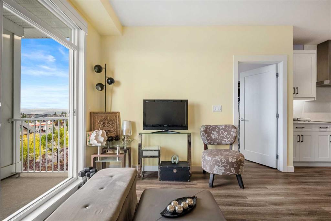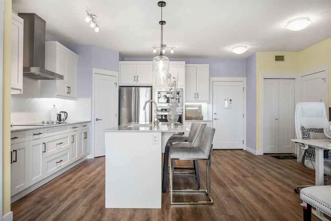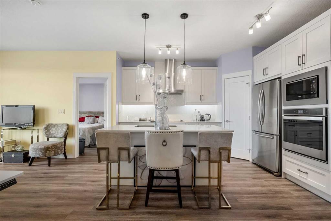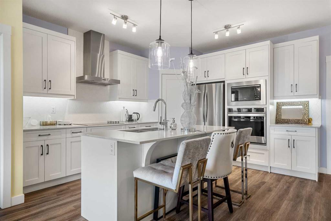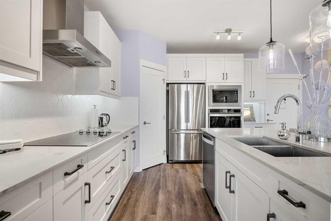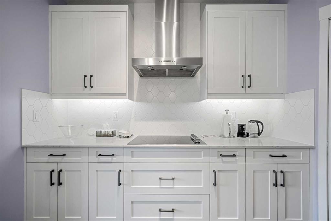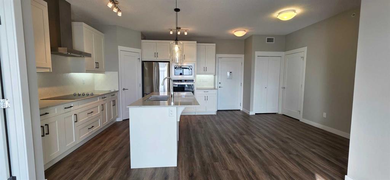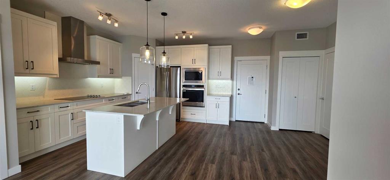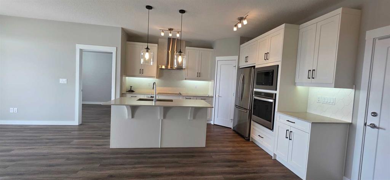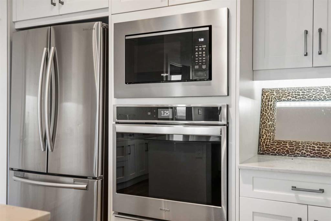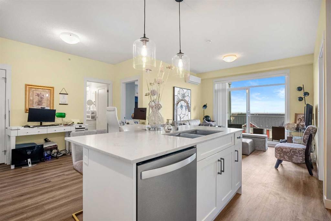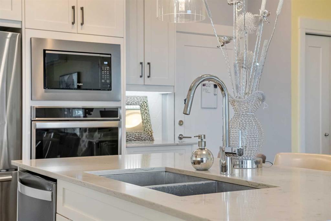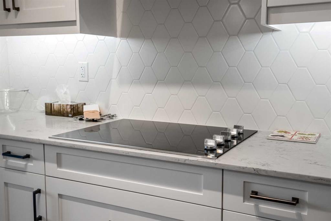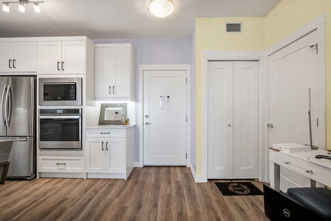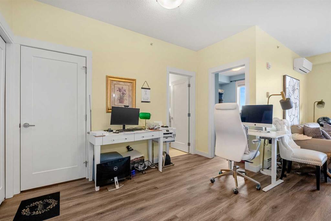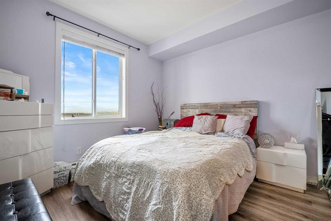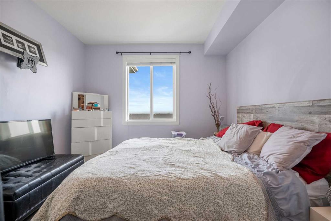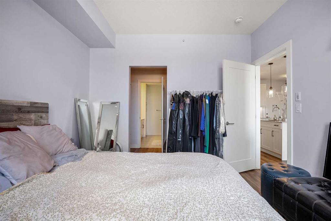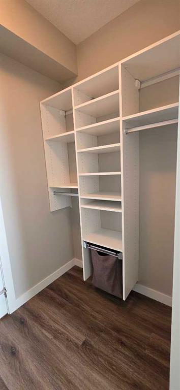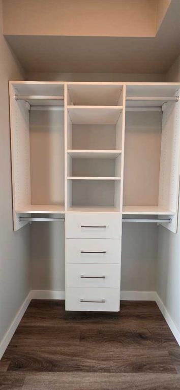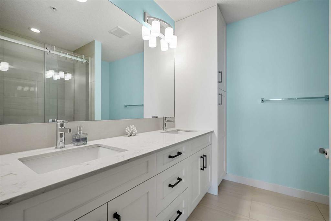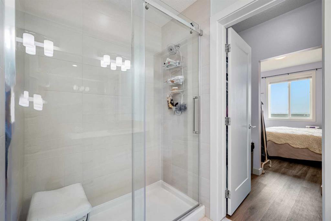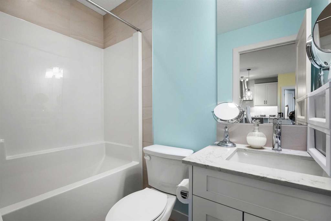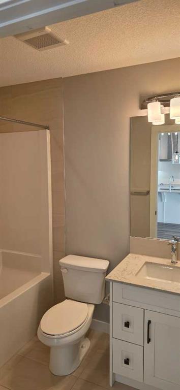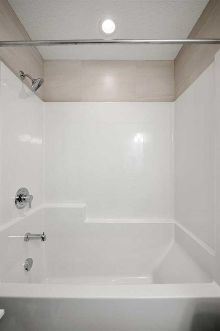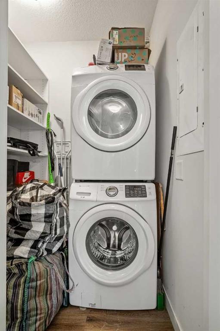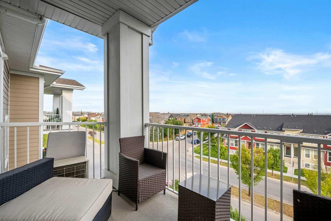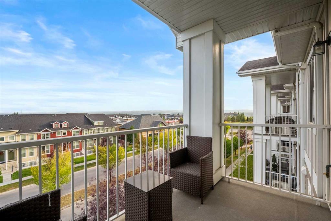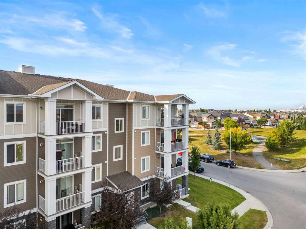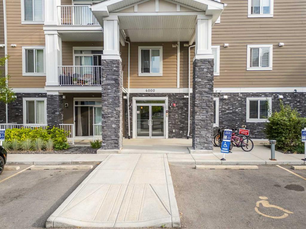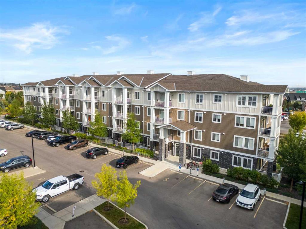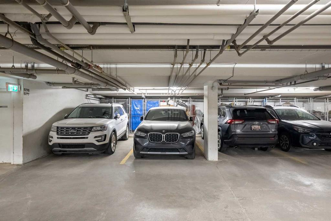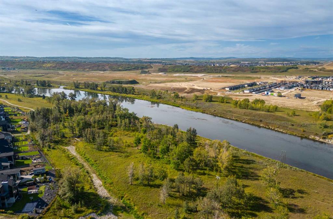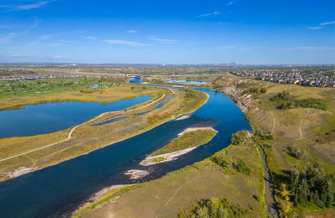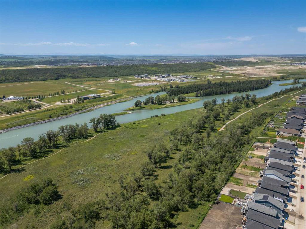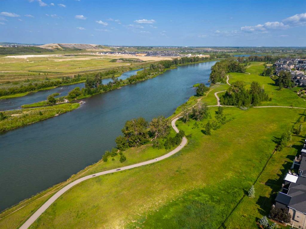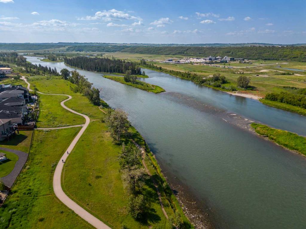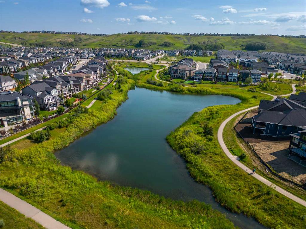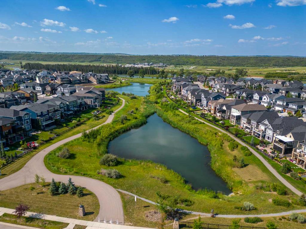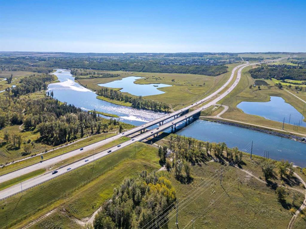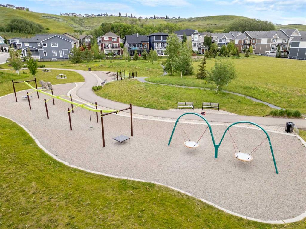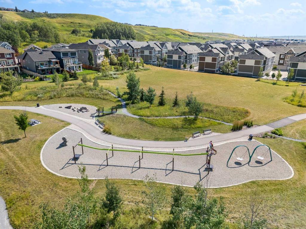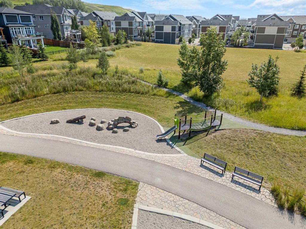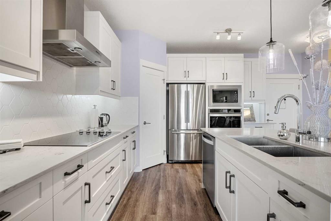- Home
- Residential
- Apartment
- #4412 522 Cranford Drive SE, Calgary, Alberta, T3M2L7
#4412 522 Cranford Drive SE, Calgary, Alberta, T3M2L7
- Apartment, Residential
- A2247420
- MLS Number
- 2
- Bedrooms
- 2
- Bathrooms
- 837.17
- sqft
- 2020
- Year Built
Property Description
Welcome to your new home in the highly sought-after community of Cranston! This bright and spacious condo offers a thoughtful design and stylish finishes that make it stand out from the rest.
Featuring 9-ft ceilings, quartz countertops throughout, and built-in stainless steel appliances including an electric cooktop and pantry, this kitchen blends function and beauty. You’ll love the engineered hardwood flooring that extends through the main living areas, with tile flooring only in the bathrooms for a sleek and cohesive feel.
Freshly painted in a soft, neutral palette, this home feels bright and inviting — a refreshing change from the previous yellow and purple tones. The primary suite includes a 4-piece ensuite and a walk-in closet with custom built-in shelving for effortless organization. Both bedrooms feature large windows with coverings, filling the space with natural light while offering privacy.
Additional features include front-load washer/dryer, air conditioning for summer comfort, and two parking stalls—one heated underground and one outdoor.
Enjoy immediate possession and an unbeatable location just steps from the Bow River and Fish Creek Park. Cranston offers the perfect balance of nature and convenience, with the South Health Campus, Brookfield YMCA, schools, shops, restaurants, and cafes all within minutes. Quick access to Deerfoot Trail and Stoney Trail ensures an easy commute anywhere in the city.
Modern, bright, and move-in ready — this is the Cranston condo you’ve been waiting for!
Property Details
-
Property Size 837.17 sqft
-
Bedrooms 2
-
Bathrooms 2
-
Year Built 2020
-
Property Status Active
-
Property Type Apartment, Residential
-
MLS Number A2247420
-
Brokerage name Century 21 Bamber Realty LTD.
-
Parking 2
Features & Amenities
- Apartment-Multi Level Unit
- Apartment-Single Level Unit
- Asphalt Shingle
- Balcony
- Balcony s
- BBQ gas line
- Built-in Features
- Built-In Oven
- Central
- Central Air
- Central Air Conditioner
- Closet Organizers
- Clubhouse
- Dishwasher
- Double Vanity
- Electric Cooktop
- Fishing
- Hot Water
- Kitchen Island
- Microwave
- Natural Gas
- Open Floorplan
- Pantry
- Park
- Private Entrance
- Quartz Counters
- Refrigerator
- Schools Nearby
- Shopping Nearby
- Sidewalks
- Stall
- Storage
- Street Lights
- Tennis Court s
- Titled
- Underground
- Walking Bike Paths
- Washer Dryer Stacked
- Window Coverings
Similar Listings
#405 624 8 Avenue SE, Calgary, Alberta, T2G 0M1
Downtown East Village, Calgary- Apartment, Residential
- 1 Bedroom
- 1 Bathroom
- 411.00 sqft
#3 1441 23 Avenue SW, Calgary, Alberta, T2T0T6
Bankview, Calgary- Row/Townhouse, Residential
- 2 Bedrooms
- 3 Bathrooms
- 1191.70 sqft
#117 260 Shawville Way SE, Calgary, Alberta, T2Y 3Z6
Shawnessy, Calgary- Apartment, Residential
- 2 Bedrooms
- 2 Bathrooms
- 890.00 sqft
448 Quarry Villas SE, Calgary, Alberta, T2C 5K1
Douglasdale/Glen, Calgary- Row/Townhouse, Residential
- 3 Bedrooms
- 4 Bathrooms
- 1278.45 sqft

