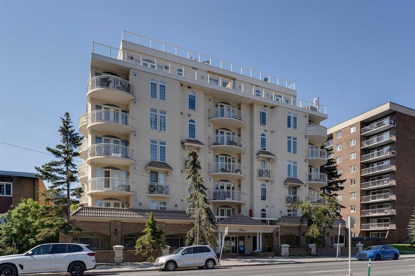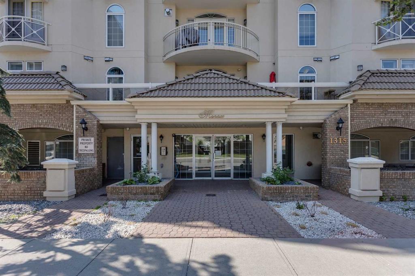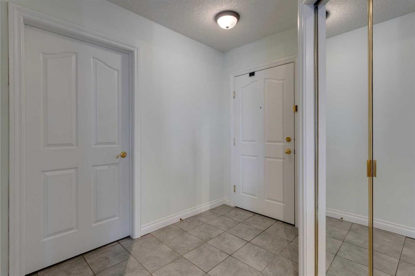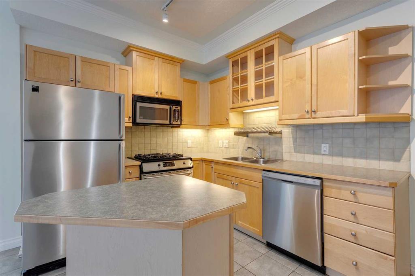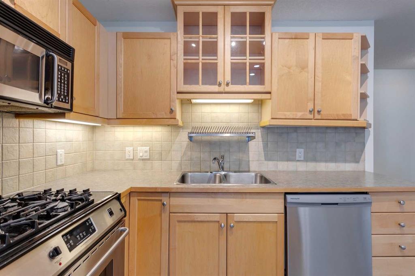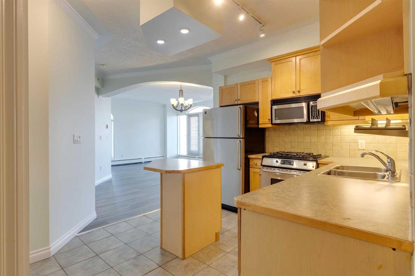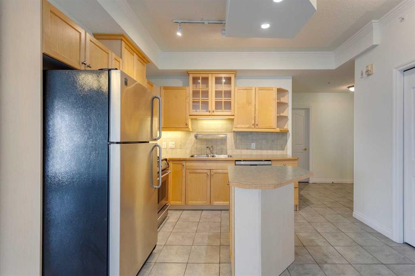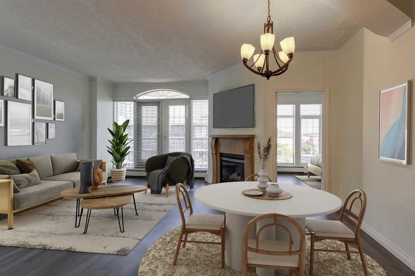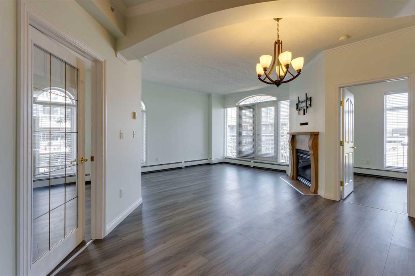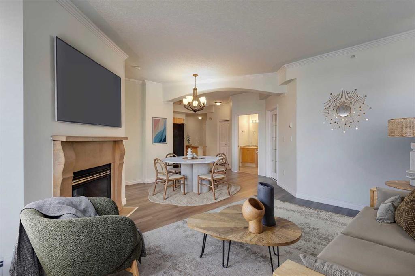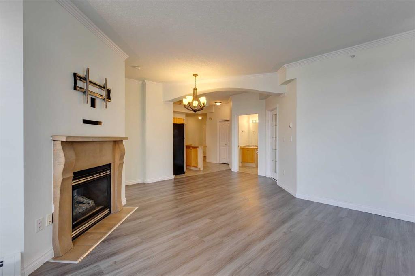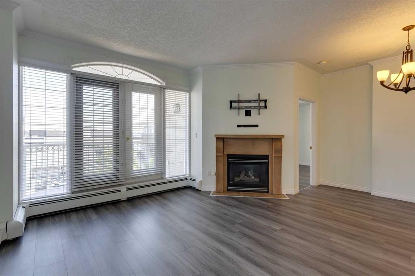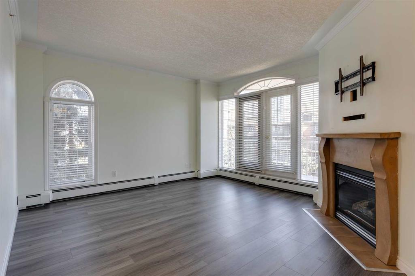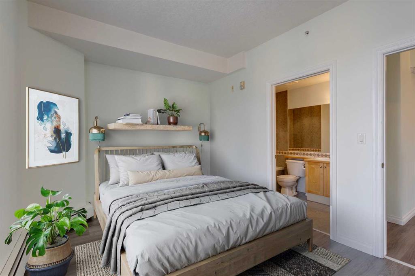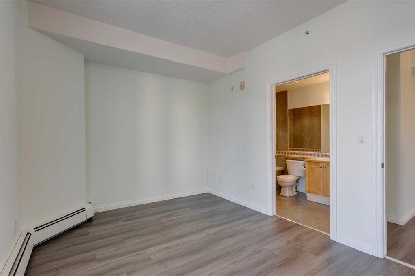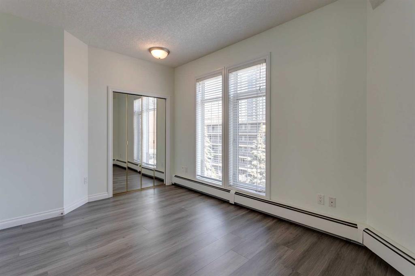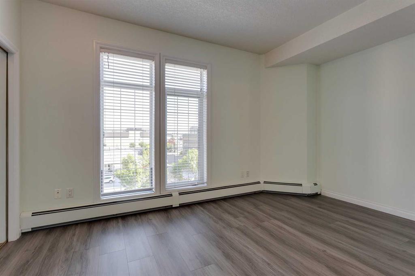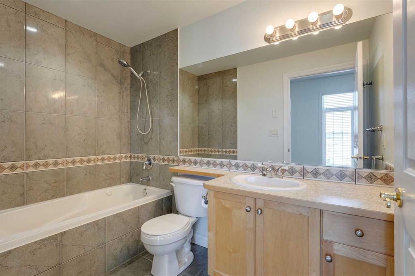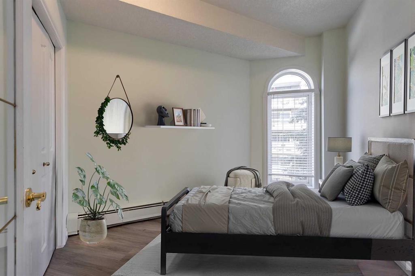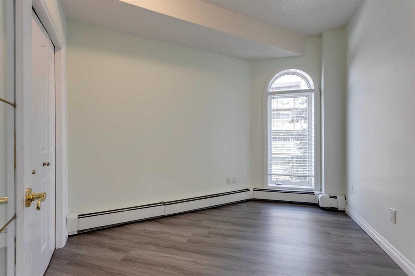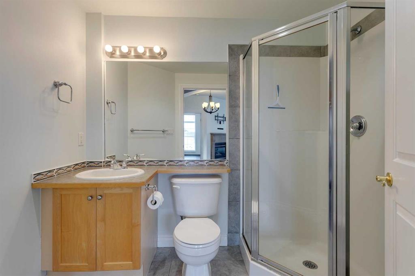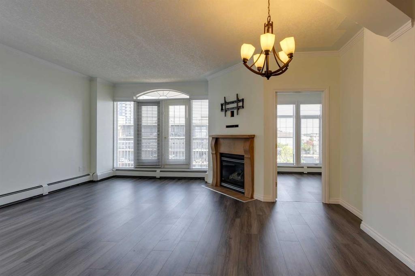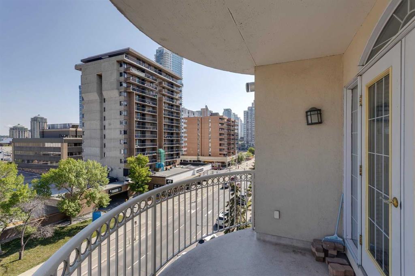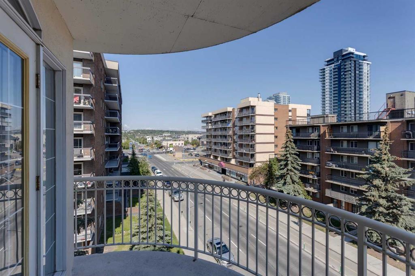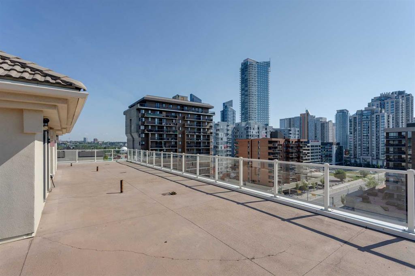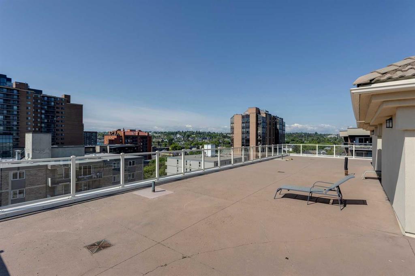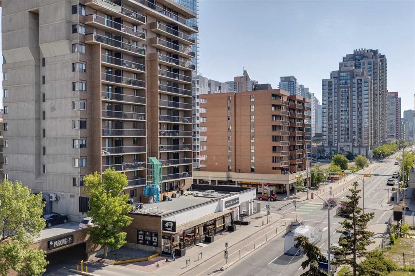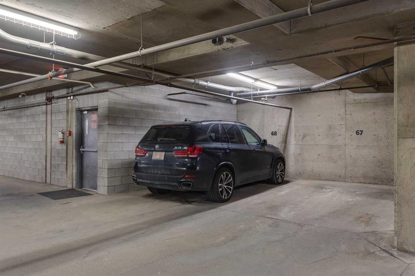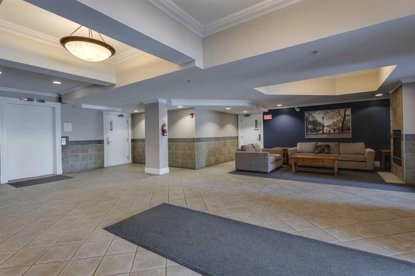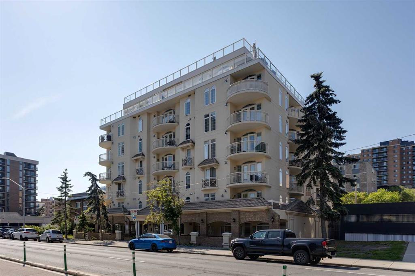- Home
- Residential
- Apartment
- #403 1315 12 Avenue SW, Calgary, Alberta, T3C 0P6
#403 1315 12 Avenue SW, Calgary, Alberta, T3C 0P6
- Apartment, Residential
- A2228107
- MLS Number
- 2
- Bedrooms
- 2
- Bathrooms
- 873.98
- sqft
- 2000
- Year Built
Property Description
Experience the urban lifestyle in your new home at The Monaco. This Mediterranean inspired building offers the convenience of walking to your downtown office, picking up a few groceries on your way home, shop and dine on 17th Avenue, enjoy a quick walk to the C-train station and indulge in boutique café’s on every corner. This well maintained 2 bed, 2 bathroom corner unit features an open concept floorplan, high ceilings, newer LVP flooring (no carpets in this home) and tons of natural light. The kitchen is spacious and boasts beautiful light maple cabinetry, stainless steel appliances including a gas stove, neutral tile backsplash and a central island. The kitchen effortlessly flows to a lovely dining space and large living room complete with a cozy gas fireplace, and easy access to your patio, offering breathtaking downtown views (and a gas BBQ line). The spacious primary bedroom features a private 4pc ensuite with deep soaker tub. Across the living space is a lovely 2nd bedroom, right next to an additional 3pc bath with stand up shower. This unit also features insuite laundry with full size washer/dryer, extra storage, and a titled underground parking stall. The concrete construction ensures privacy and peace, and be sure to enjoy the rooftop patio, as well as additional visitor parking. This home is move-in ready, and offers a great opportunity for you to experience living in the heart of the city, and enjoy all that downtown has to offer.
Please note – some photo’s have been virtually staged.
Property Details
-
Property Size 873.98 sqft
-
Bedrooms 2
-
Bathrooms 2
-
Year Built 2000
-
Property Status Active
-
Property Type Apartment, Residential
-
MLS Number A2228107
-
Brokerage name CIR Realty
-
Parking 1
Features & Amenities
- Apartment-Single Level Unit
- Balcony
- Balcony s
- Bar
- Baseboard
- BBQ gas line
- Breakfast Bar
- Crown Molding
- Dishwasher
- Elevator
- French Door
- Gas
- Gas Stove
- High Ceilings
- Kitchen Island
- Microwave Hood Fan
- No Animal Home
- No Smoking Home
- Open Floorplan
- Parkade
- Playground
- Refrigerator
- Rooftop Patio
- Schools Nearby
- Shopping Nearby
- Sidewalks
- Stall
- Street Lights
- Underground
- Walking Bike Paths
- Washer Dryer
- Window Coverings
Similar Listings
Similar Listings
#101 505 Canyon Meadows Drive SW, Calgary, Alberta, T2W 5V9
Canyon Meadows, Calgary- Apartment, Residential
- 2 Bedrooms
- 2 Bathrooms
- 1413.92 sqft
#102 1817 16 Street SW, Calgary, Alberta, T2T 4E3
Bankview, Calgary- Apartment, Residential
- 1 Bedroom
- 1 Bathroom
- 485.30 sqft
#2203 450 Sage Valley Drive NW, Calgary, Alberta, T3R0V5
Sage Hill, Calgary- Apartment, Residential
- 2 Bedrooms
- 2 Bathrooms
- 833.09 sqft
652 Cranford Walk SE, Calgary, Alberta, T3M1R8
Cranston, Calgary- Row/Townhouse, Residential
- 3 Bedrooms
- 2 Bathrooms
- 1324.00 sqft

