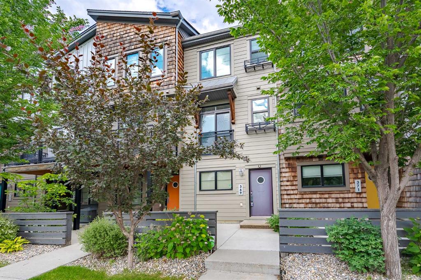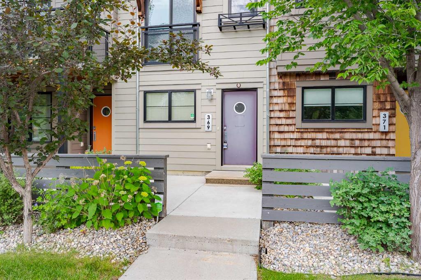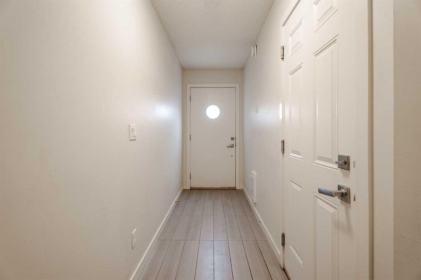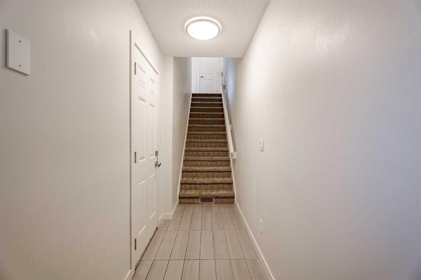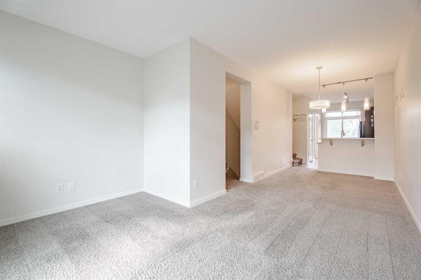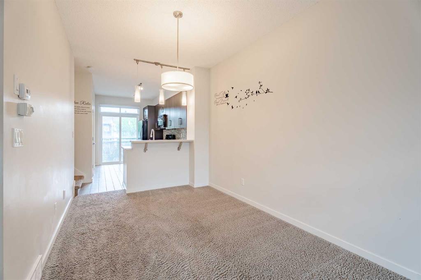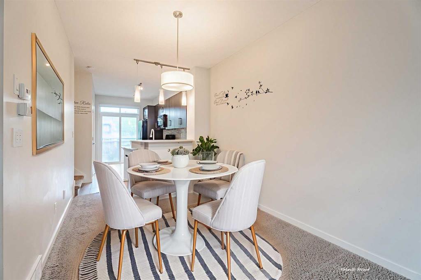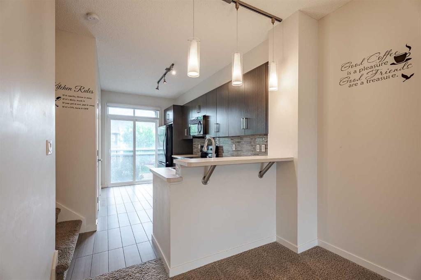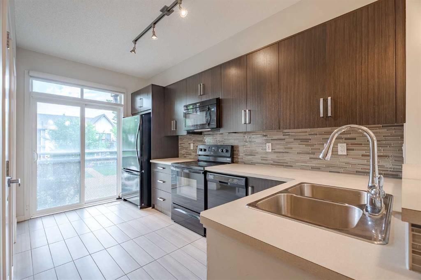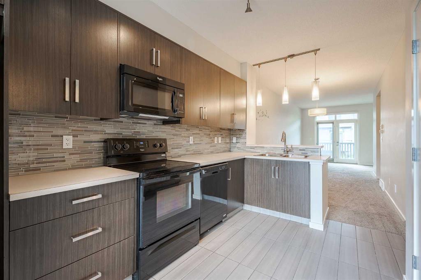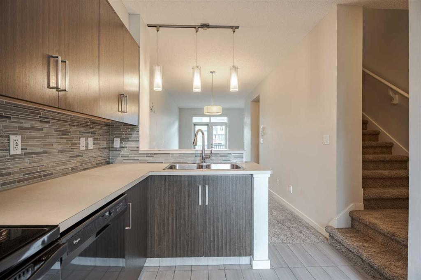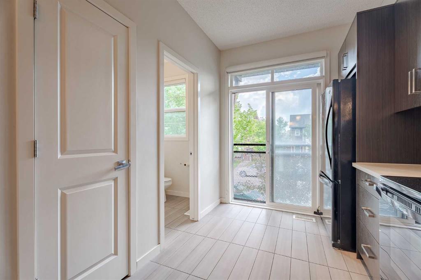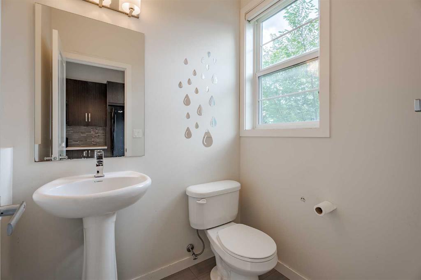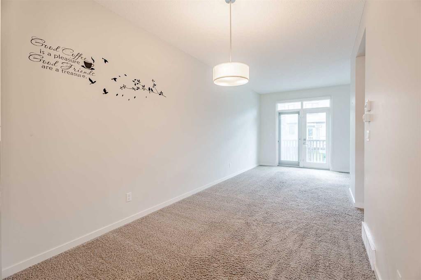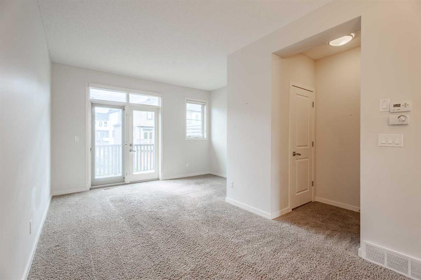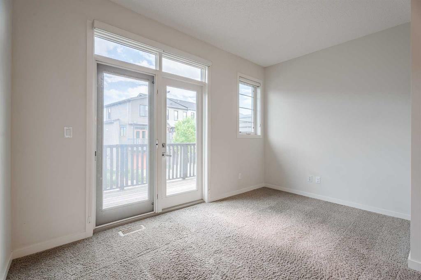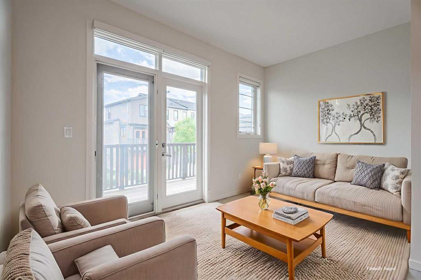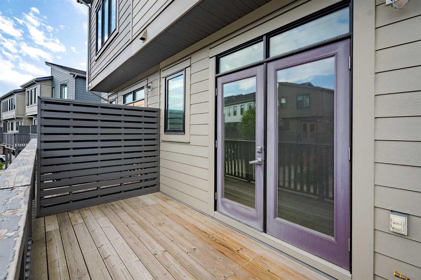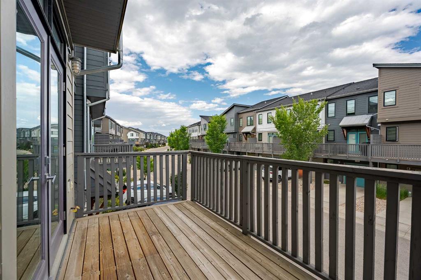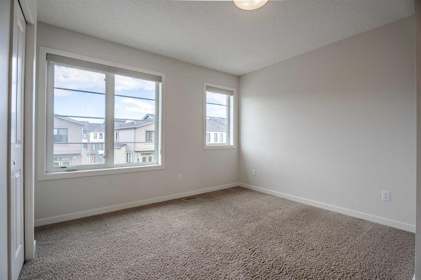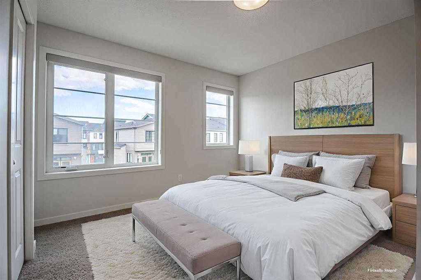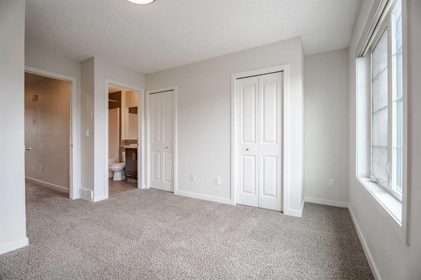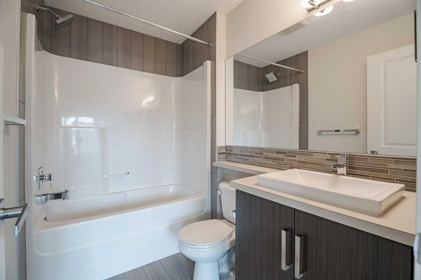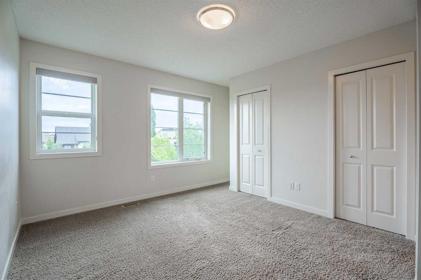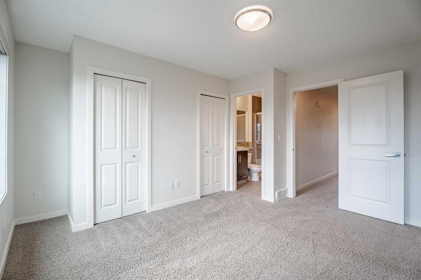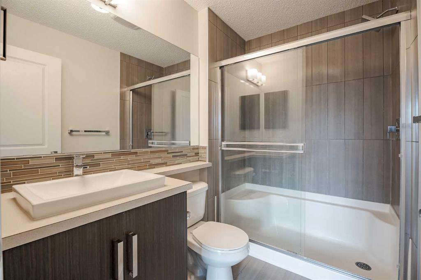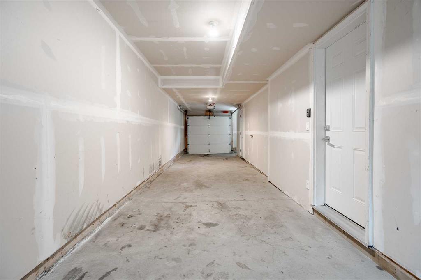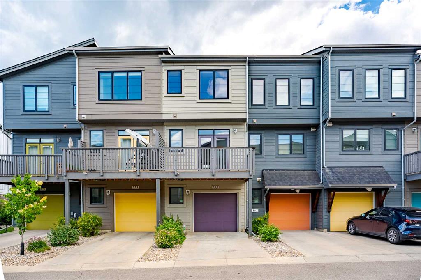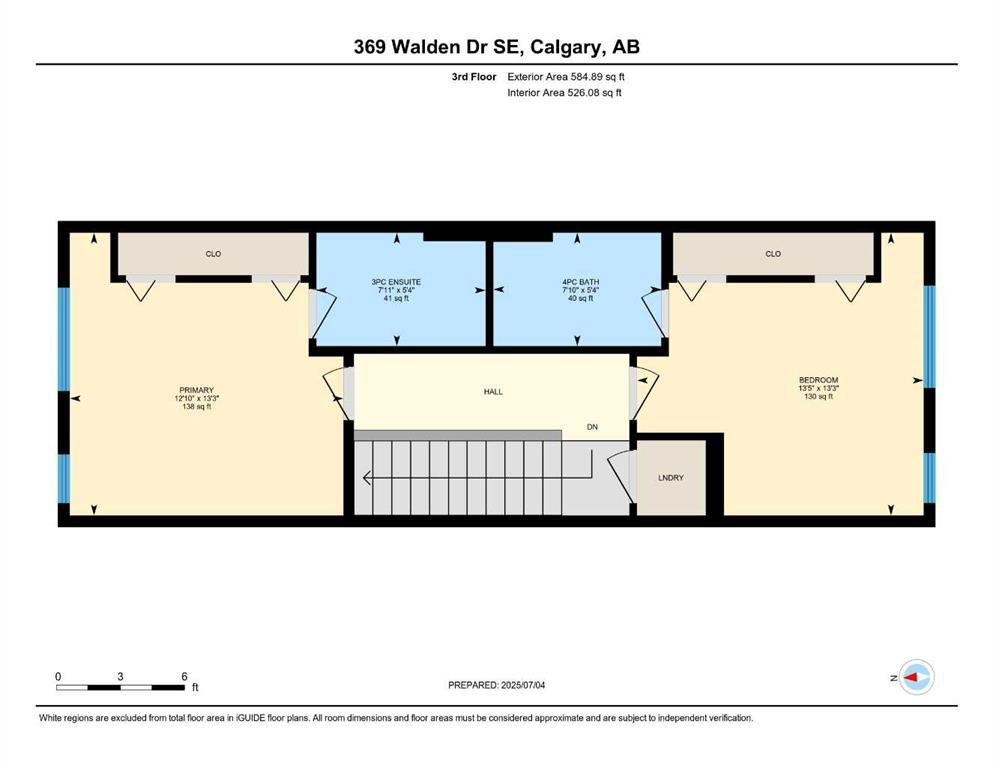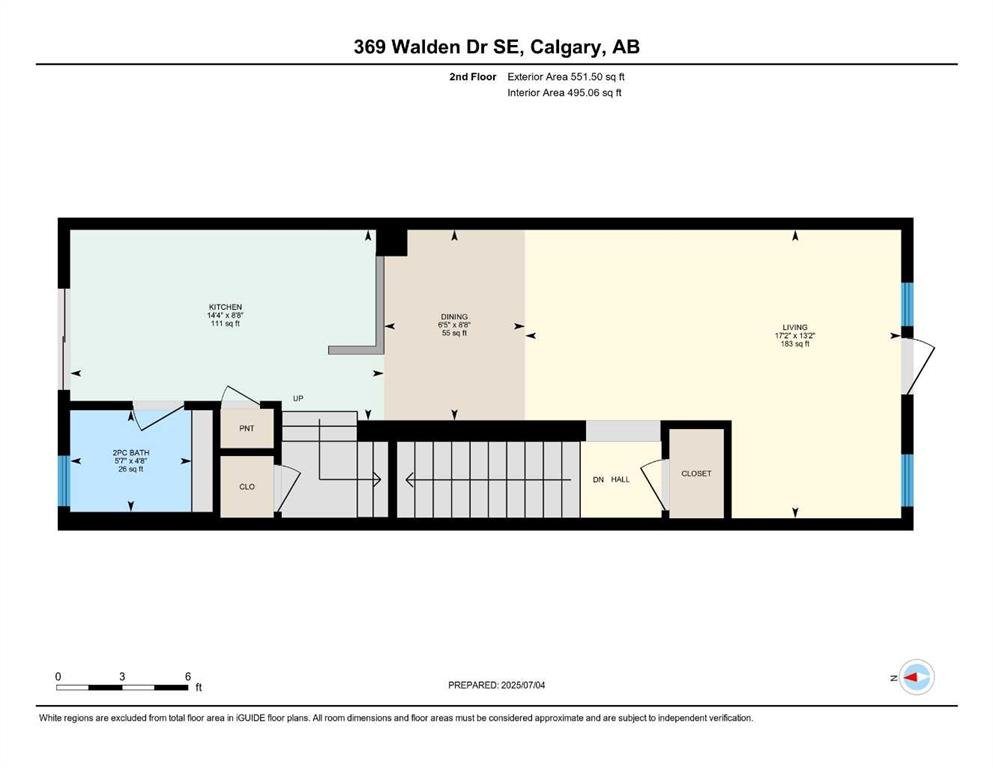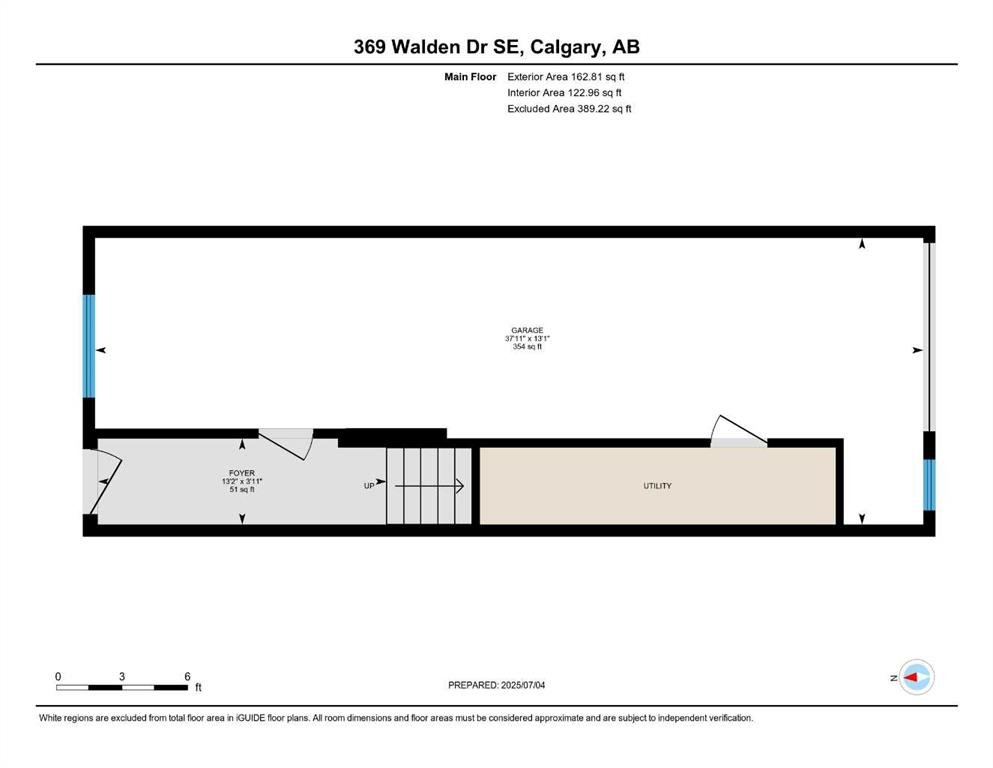- Home
- Residential
- Row/Townhouse
- 369 Walden Drive SE, Calgary, Alberta, T2X 0Y4
369 Walden Drive SE, Calgary, Alberta, T2X 0Y4
- Residential, Row/Townhouse
- A2239099
- MLS Number
- 2
- Bedrooms
- 3
- Bathrooms
- 1299.20
- sqft
- 2013
- Year Built
Property Description
Fantastic Townhouse offered at a Fantastic Price! Bright, cozy, open concept plan with neutral colors through-out. On the main floor, you’ll find the beautiful kitchen with stylish cabinets, sleek black appliances, dazzling backsplash, a pantry, and lots of counter space with a large breakfast bar. This floor also has 9 foot ceilings and includes the dining room, living room, 2 piece guest bathroom, & a large deck. Upstairs, you’ll find 2 good sized primary bedrooms both with their own ensuite bathrooms and huge closets. The laundry is also located on this floor for your convenience (washer & dryer included). An additional luxury is the large attached double garage (tandem) + 1 extra space outside for parking. Move in ready with the Carpet professionally shampooed and Furnace professionally cleaned. Close to all sorts of amenities such as schools, playgrounds, shopping, restaurants, grocery stores, transportation, Stoney Trail, Macleod Trail, and much more. Great opportunity for first time buyers, those looking to upgrade, or investors. Be sure to click on the 3D Icon to do a virtual walk-through and view the floor plans of this gorgeous Townhouse!
Property Details
-
Property Size 1299.20 sqft
-
Land Area 0.02 sqft
-
Bedrooms 2
-
Bathrooms 3
-
Garage 1
-
Year Built 2013
-
Property Status Active, Pending
-
Property Type Row/Townhouse, Residential
-
MLS Number A2239099
-
Brokerage name RE/MAX House of Real Estate
-
Parking 3
Features & Amenities
Similar Listings
Similar Listings
#4 41 7 Avenue SE, High River, Alberta, T1V 1E9
Central High River, High River- Row/Townhouse, Residential
- 2 Bedrooms
- 2 Bathrooms
- 691.51 sqft
763 South Point Heath SW, Airdrie, Alberta, T4B 5H7
South Point, Airdrie- Row/Townhouse, Residential
- 2 Bedrooms
- 3 Bathrooms
- 1550.93 sqft
#8312 70 Panamount Drive NW, Calgary, Alberta, T3K6G7
Panorama Hills, Calgary- Apartment, Residential
- 1 Bedroom
- 1 Bathroom
- 574.74 sqft
19 Sage Bluff Gate NW, Calgary, Alberta, T3R 1T5
Sage Hill, Calgary- Row/Townhouse, Residential
- 2 Bedrooms
- 3 Bathrooms
- 1233.00 sqft

