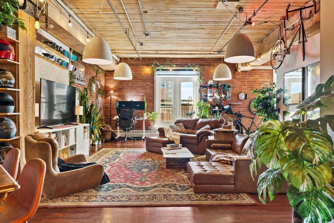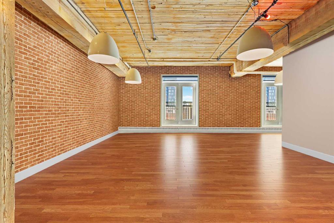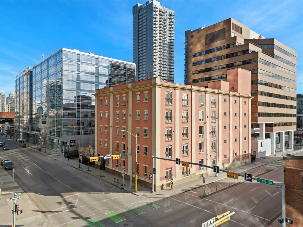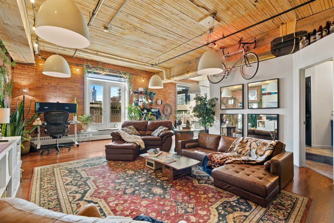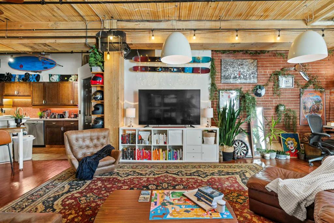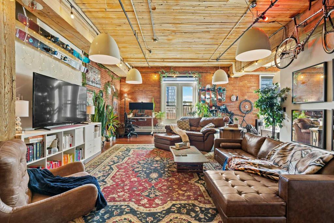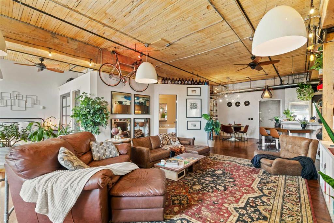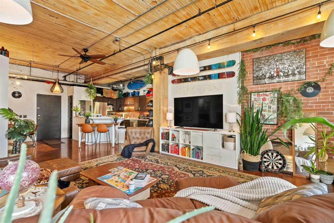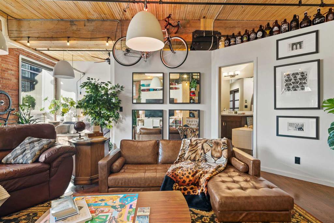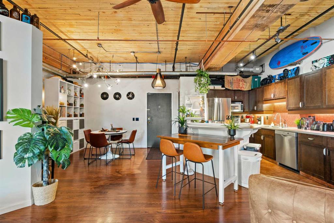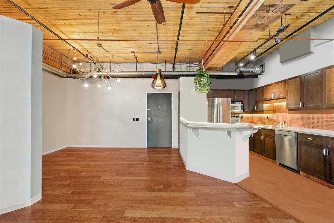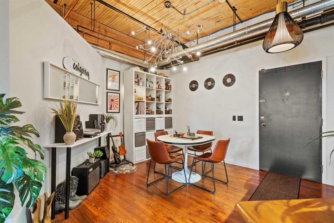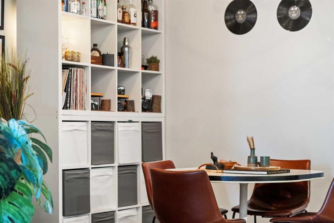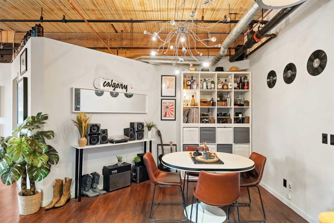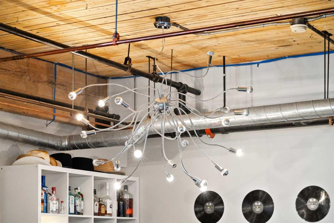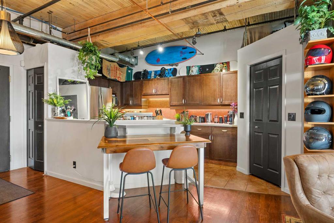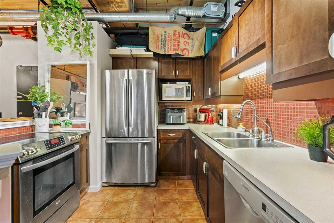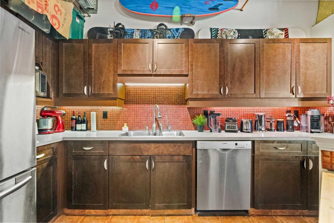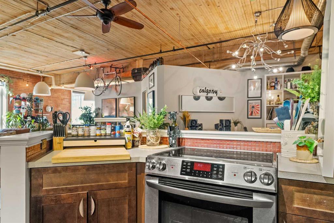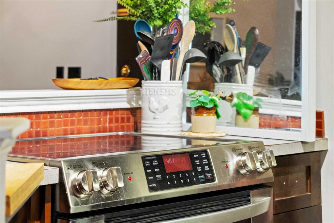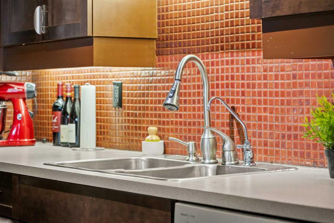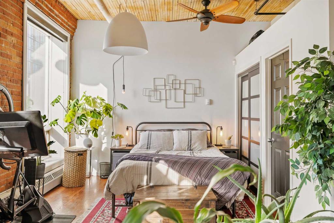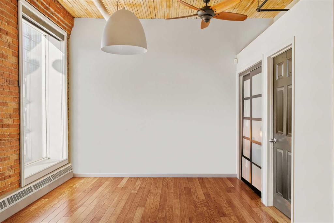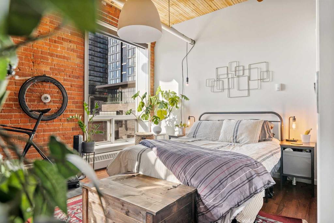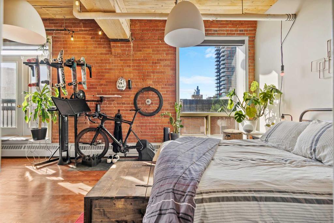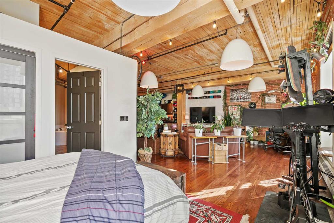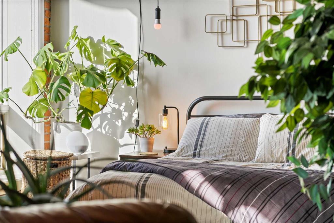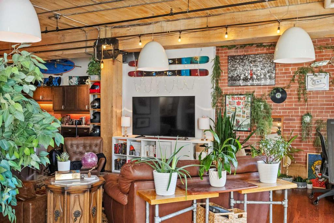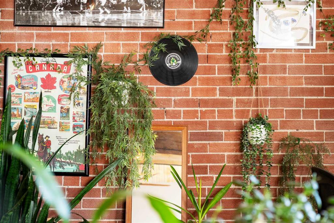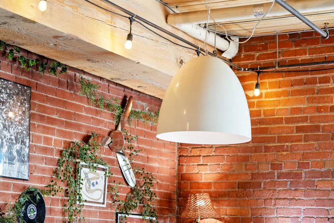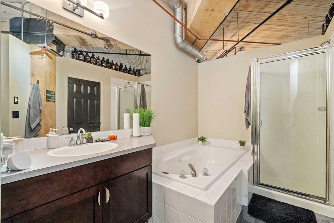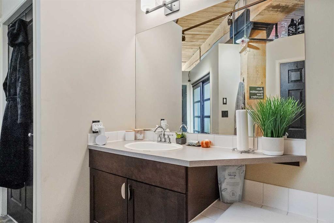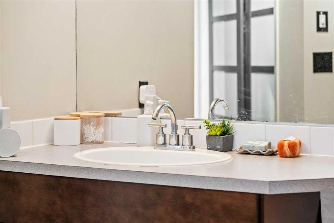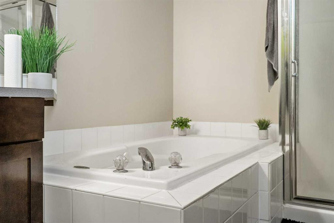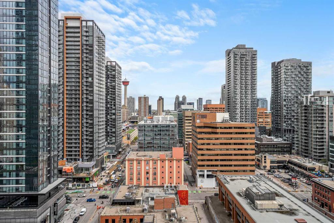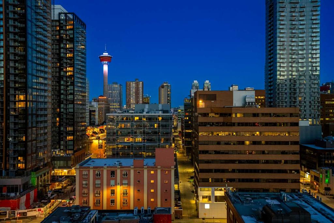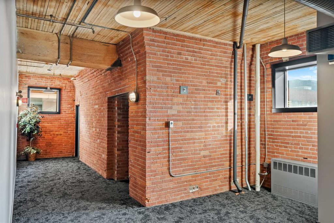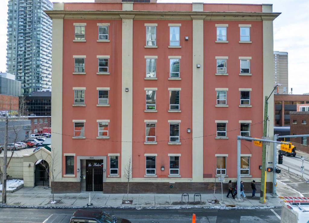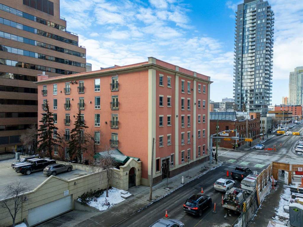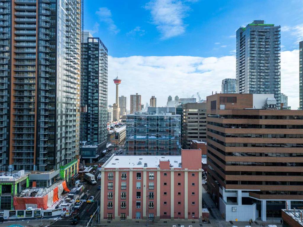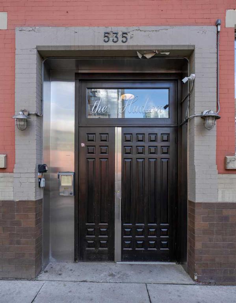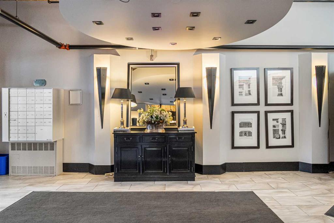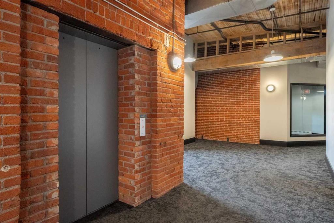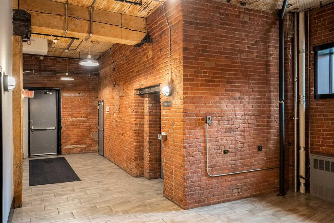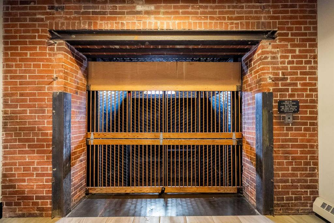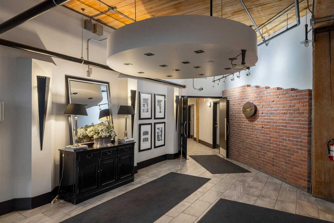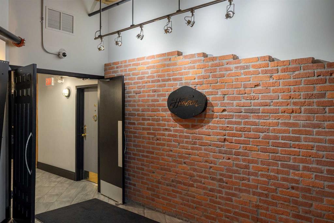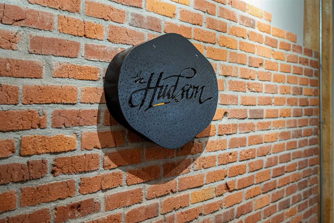- Home
- Residential
- Apartment
- #303 535 10 Avenue SW, Calgary, Alberta, T2R 0A8
#303 535 10 Avenue SW, Calgary, Alberta, T2R 0A8
- Apartment, Residential
- A2192834
- MLS Number
- 1
- Bedroom
- 1
- Bathroom
- 955.29
- sqft
- 1909
- Year Built
Property Description
Don’t miss out on this exceptional opportunity to live, work, and play at the Hudson Lofts! This renovated space is a perfect fusion of modern amenities and classic character. The original Fir-wood ceilings, dropdown beams, and exposed brick and piping throughout the space provide a distinctive, industrial feel, while large windows fill the unit with natural light. Step out onto the west facing Juliette balcony off the living room to take in the vibrant energy of downtown Calgary.
The thoughtfully designed kitchen is a chef’s dream, featuring sleek stainless steel appliances, ample counter space, and a walk-in pantry that offers additional storage for all your culinary essentials. The spacious bathroom includes a stand-alone shower and a luxurious jetted soaker tub, providing the perfect space to unwind.
This unique building offers the rare advantage of allowing both residential and commercial use, giving you endless possibilities for your home or business. With secure underground parking, an elevator, and additional huge storage locker, every detail has been carefully considered for your convenience.
Located in the heart of Calgary, The Hudson Lofts offer an unbeatable location that allows you to easily enjoy all that the city has to offer—dining, entertainment, shopping, and more, all just steps from your door.
Come experience the perfect combination of historic charm and modern living at Hudson Lofts—your ideal space awaits!
Property Details
-
Property Size 955.29 sqft
-
Bedroom 1
-
Bathroom 1
-
Year Built 1909
-
Property Status Active
-
Property Type Apartment, Residential
-
MLS Number A2192834
-
Brokerage name RE/MAX Realty Professionals
-
Parking 1
Features & Amenities
- Apartment-Loft Bachelor Studio
- Baseboard
- Beamed Ceilings
- Ceiling Fan s
- Chandelier
- Dishwasher
- Dryer
- Electric Range
- Garburator
- Heated Garage
- High Ceilings
- Hot Water
- Jetted Tub
- Laminate Counters
- Microwave
- Natural Gas
- Open Floorplan
- Pantry
- Park
- Parkade
- Refrigerator
- See Remarks
- Shopping Nearby
- Sidewalks
- Stall
- Street Lights
- Tar Gravel
- Titled
- Walking Bike Paths
- Washer
Similar Listings
Similar Listings
#604 525 River Heights Drive, Cochrane, Alberta, T4C 3E3
River Song, Cochrane- Row/Townhouse, Residential
- 3 Bedrooms
- 3 Bathrooms
- 1162.88 sqft
534 Walden Circle SE, Calgary, Alberta, T2X 0Y4
Walden, Calgary- Row/Townhouse, Residential
- 3 Bedrooms
- 3 Bathrooms
- 1550.04 sqft
#9 216 Three Sisters Drive, Canmore, Alberta, T1W 2M2
Three Sisters, Canmore- Row/Townhouse, Residential
- 2 Bedrooms
- 2 Bathrooms
- 1148.15 sqft
#407 122 Mahogany Centre SE, Calgary, Alberta, T3M 2Y1
Mahogany, Calgary- Apartment, Residential
- 1 Bedroom
- 1 Bathroom
- 600.00 sqft

