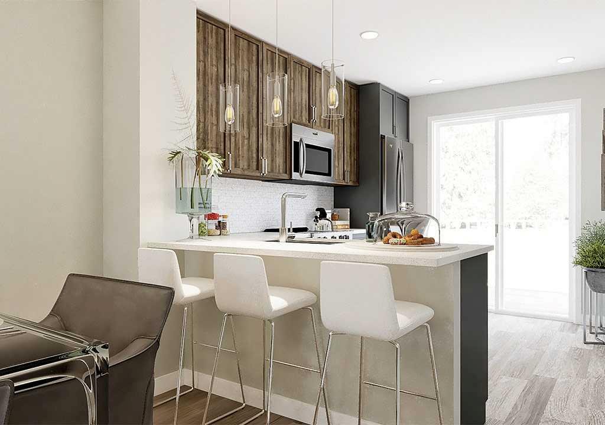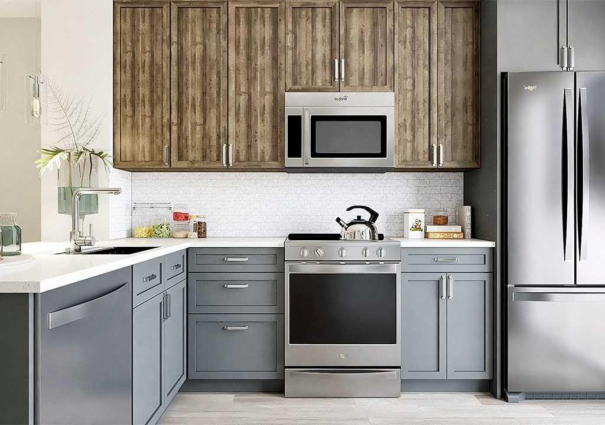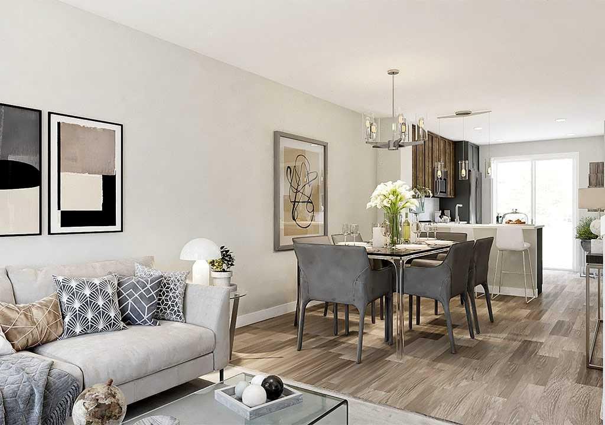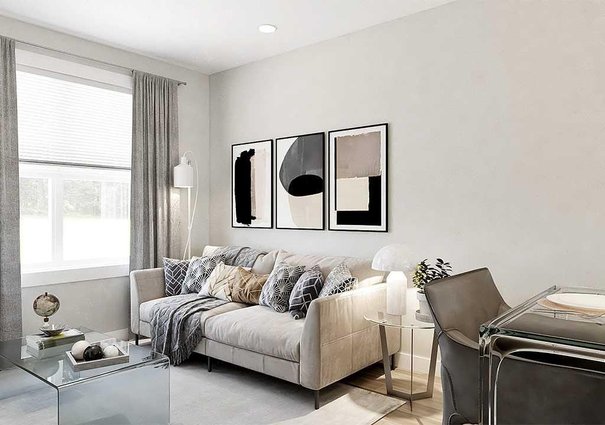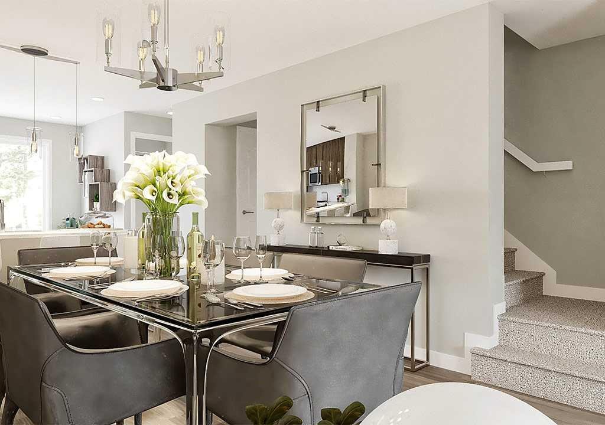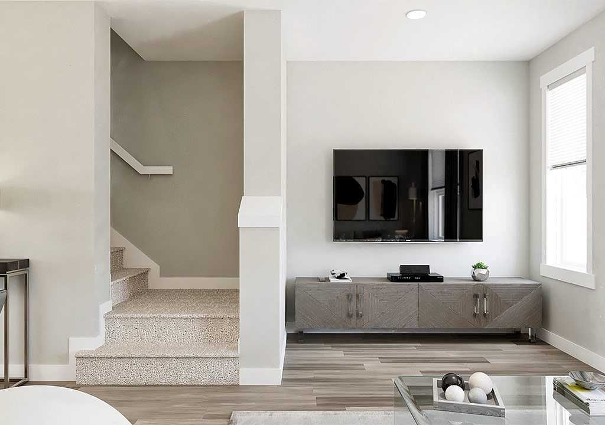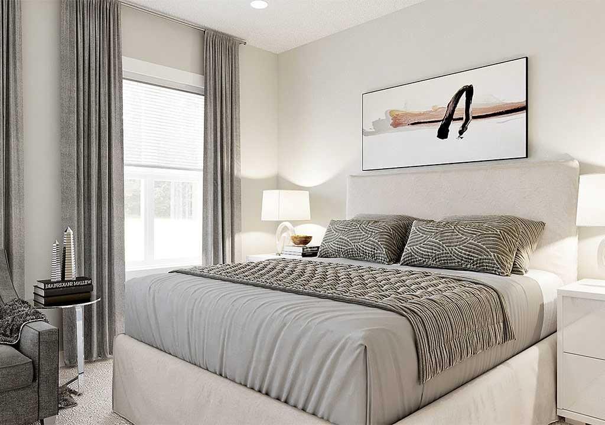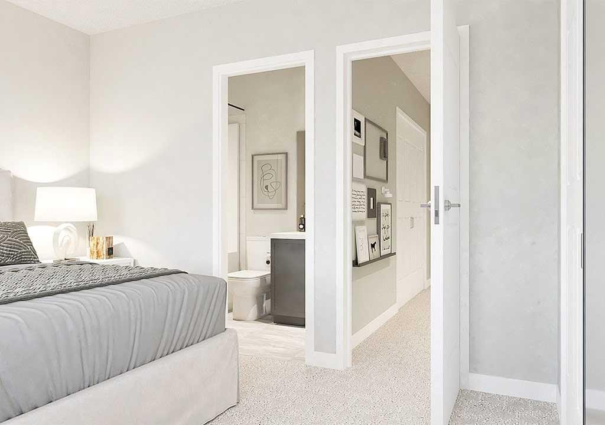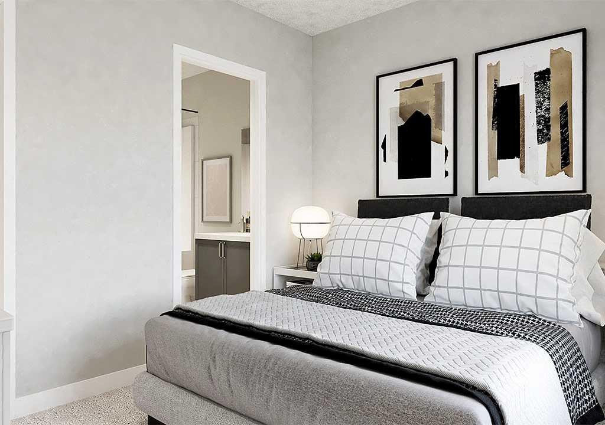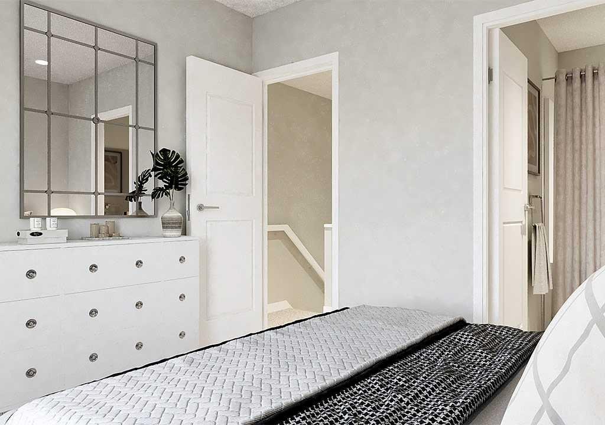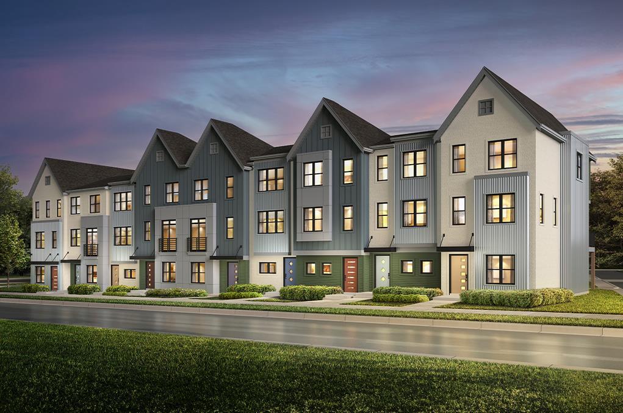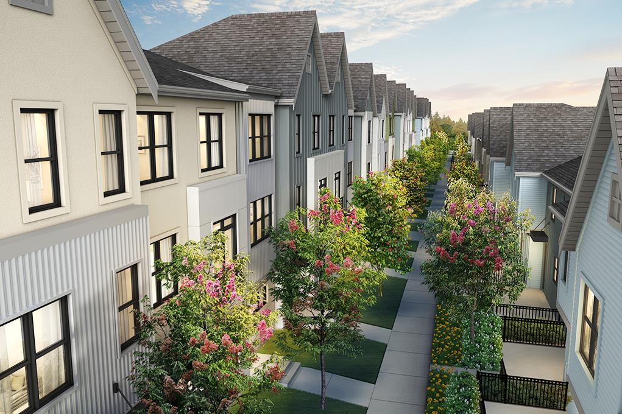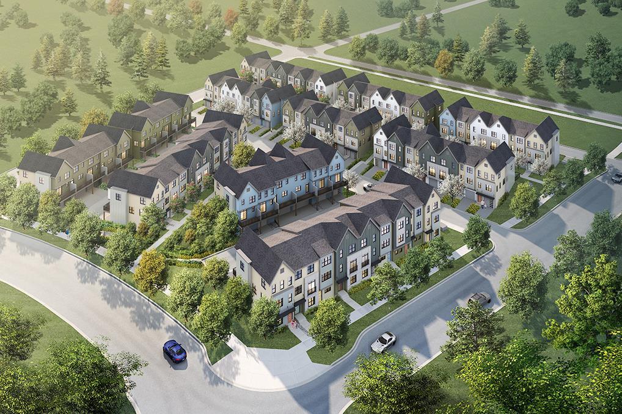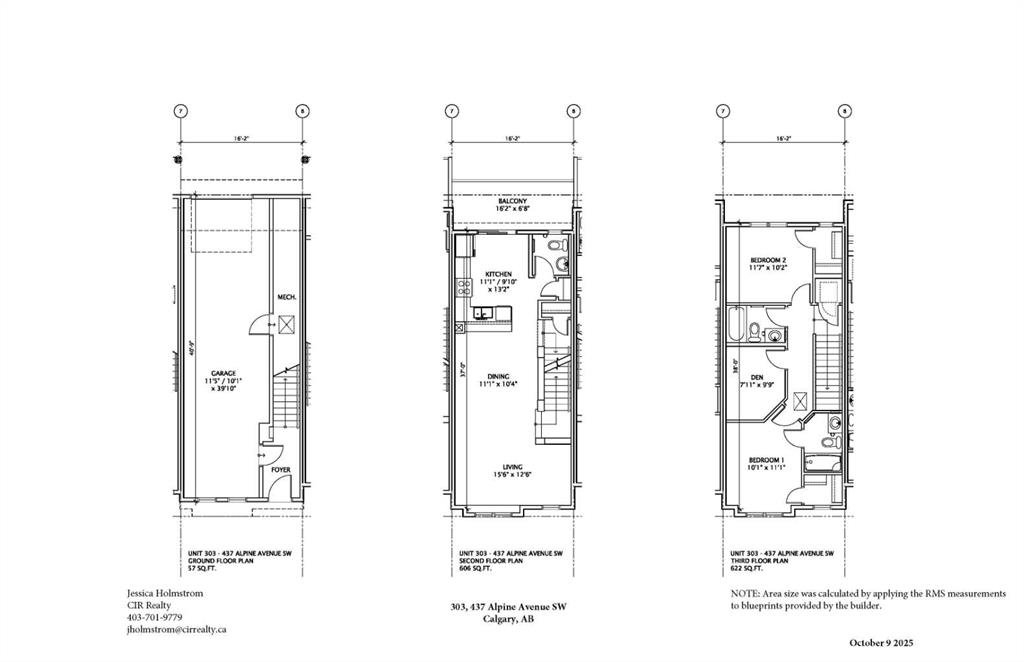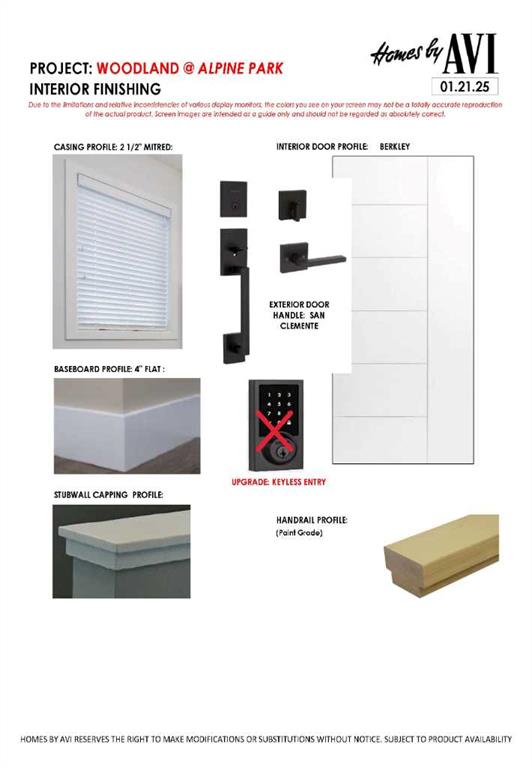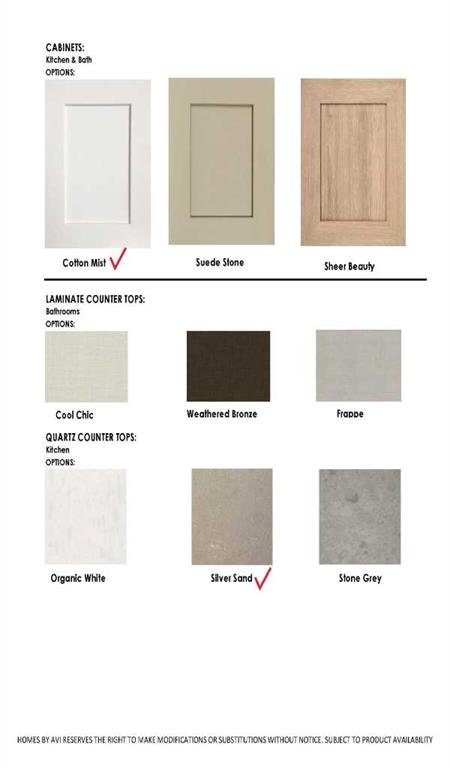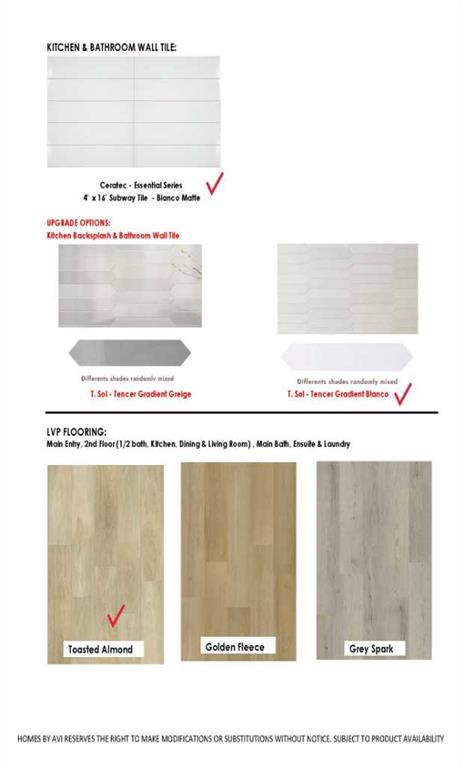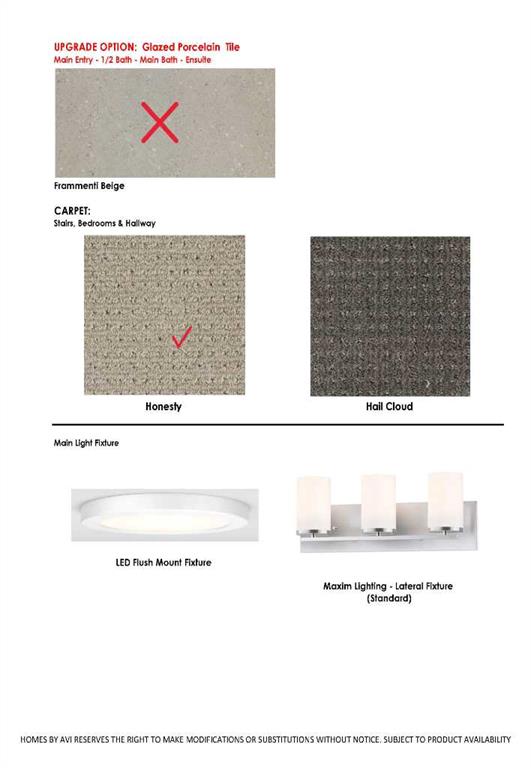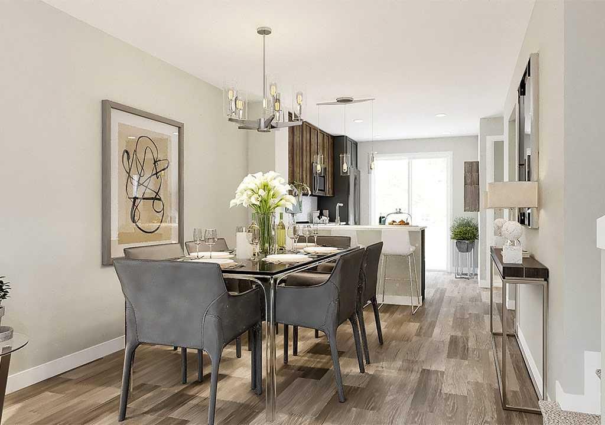- Home
- Residential
- Row/Townhouse
- #303 437 Alpine Avenue SW, Calgary, Alberta, T2Y 0Z8
#303 437 Alpine Avenue SW, Calgary, Alberta, T2Y 0Z8
- Residential, Row/Townhouse
- A2266495
- MLS Number
- 2
- Bedrooms
- 3
- Bathrooms
- 1285.00
- sqft
- 2025
- Year Built
Property Description
THERE’S A REASON ALPINE PARK IS GETTING TALKED ABOUT—AND IT’S NOT JUST THE ARCHITECTURE OR THE NEW URBAN VILLAGE VIBE. It’s the way this southwest Calgary neighbourhood brings together community, style, and walkability in a way that actually works. And if you’ve been waiting for the right foothold in this forward-thinking pocket, the Jasmine model at 303, 437 Alpine Avenue SW might be the one.
This brand-new, THREE-STOREY TOWNHOME from Homes by Avi delivers 1,285 SQ FT of well-planned living space that feels both functional and refined. The WEST-FACING FRONT ENTRY opens to a simple, practical ground floor—just a crisp foyer, garage access, and the stairs leading up to the heart of the home. A DOUBLE ATTACHED TANDEM GARAGE keeps vehicles secure and storage organized, perfect for bikes, gear, or that extra freezer every household eventually needs.
Up one level, the OPEN-CONCEPT KITCHEN, LIVING, AND DINING AREA keeps sightlines open and routines flowing. The kitchen pairs QUARTZ COUNTERS with a CONTEMPORARY TILE BACKSPLASH, a PANTRY, and a SPACIOUS BREAKFAST BAR that turns into a hub for everything from first light espresso to late-night takeout. Just off the kitchen, an EAST-FACING BALCONY STRETCHES OVER 16 FEET WIDE—perfect for sunny breakfasts or evening dinners that feel quietly removed from the street below.
On the top floor, thoughtful zoning keeps the two bedrooms separated for privacy. The primary bedroom includes a WALK-IN CLOSET and a sleek 3-PIECE ENSUITE, while the second bedroom also features a WALK-IN CLOSET with easy access to a full bath. A VERSATILE DEN adds space for a home office, Peloton, or nursery, and the LAUNDRY ROOM is right where it should be—upstairs. Finishes throughout feel deliberate and elevated, with LUXURY VINYL PLANK FLOORING and cohesive design details that tie the main living space together.
Outside, the exterior mixes MODERN MATERIALS and architectural lines, giving the home that contemporary “new urban village” character the area is known for. Beyond the front door, the neighbourhood continues to grow into ONE OF CALGARY’S MOST DESIGN-SAVVY NEW COMMUNITIES—defined by its wide, tree-lined streets, connected green boulevards, and a future Village Centre bringing shops and energy to the core.
POSSESSION AVAILABLE MID-NOVEMBER. Book your showing and see why this phase of Alpine Park has everyone talking. • PLEASE NOTE: Photos are virtual renderings – fit and finish may differ on completed spec.
Property Details
-
Property Size 1285.00 sqft
-
Land Area 0.02 sqft
-
Bedrooms 2
-
Bathrooms 3
-
Garage 1
-
Year Built 2025
-
Property Status Active
-
Property Type Row/Townhouse, Residential
-
MLS Number A2266495
-
Brokerage name CIR Realty
-
Parking 2
Features & Amenities
- Asphalt Shingle
- Balcony
- Balcony s
- Breakfast Bar
- Central
- Concrete Driveway
- Dishwasher
- Double Garage Attached
- Electric Range
- ENERGY STAR Qualified Equipment
- Forced Air
- Garage Control s
- Garage Door Opener
- Golf
- High Ceilings
- High Efficiency
- Humidity Control
- Insulated
- Microwave Hood Fan
- Natural Gas
- Open Floorplan
- Pantry
- Park
- Playground
- Private Entrance
- Quartz Counters
- Refrigerator
- Schools Nearby
- Shopping Nearby
- Tandem
- Tennis Court s
- Townhouse
- Walk-In Closet s
- Walking Bike Paths
- Wired for Data
Similar Listings
#4N 222 Eagle Ridge Drive SW, Calgary, Alberta, T2V2V7
Eagle Ridge, Calgary- Apartment, Residential
- 2 Bedrooms
- 2 Bathrooms
- 2041.41 sqft
#406 510 6 Avenue SE, Calgary, Alberta, T2G 1L7
Downtown East Village, Calgary- Apartment, Residential
- 3 Bedrooms
- 2 Bathrooms
- 1252.00 sqft
#3204 33 Carringham Gate NW, Calgary, Alberta, T3P 2H6
Carrington, Calgary- Apartment, Residential
- 2 Bedrooms
- 2 Bathrooms
- 1113.69 sqft
#239 4037 42 Street NW, Calgary, Alberta, T3A 2M9
Varsity, Calgary- Row/Townhouse, Residential
- 3 Bedrooms
- 3 Bathrooms
- 1958.00 sqft

