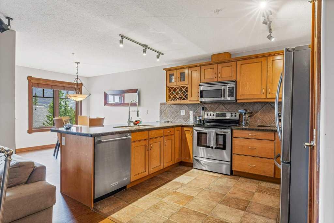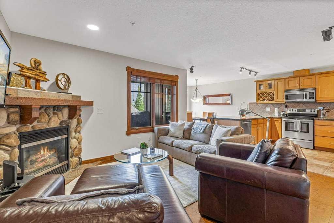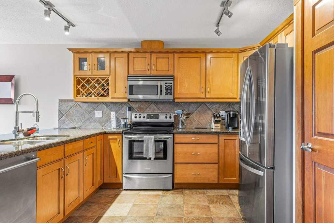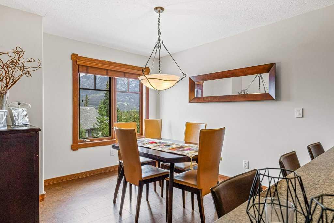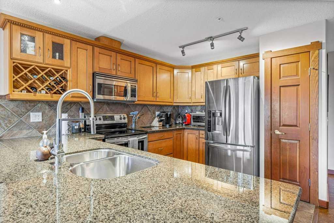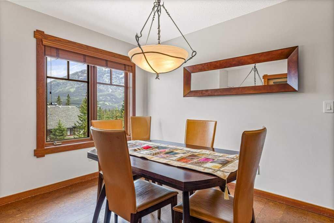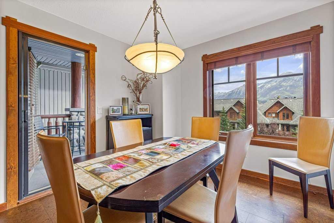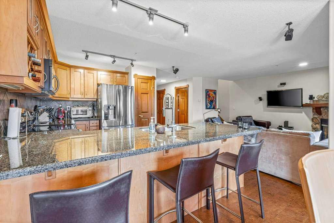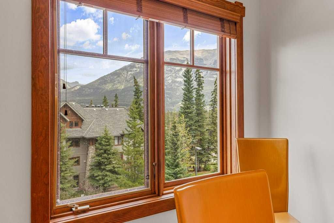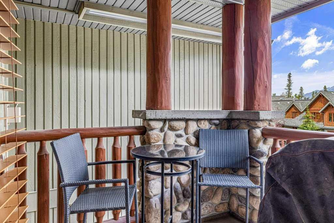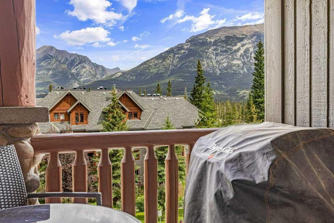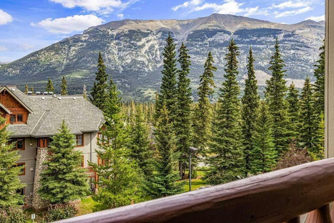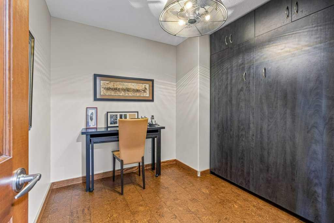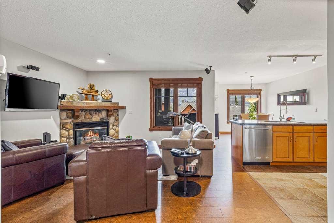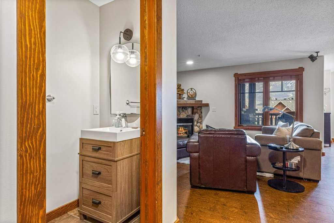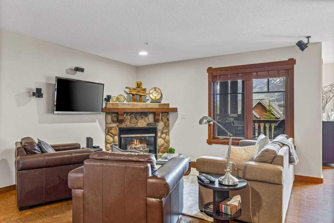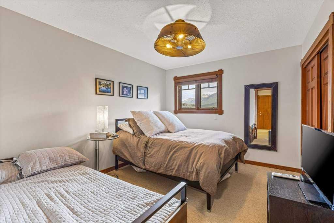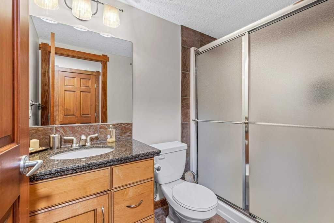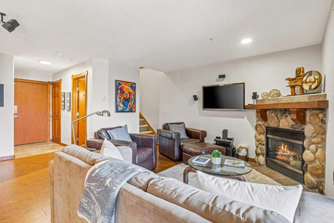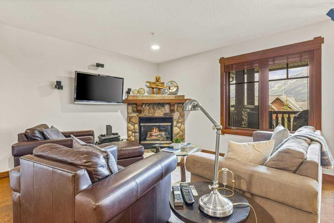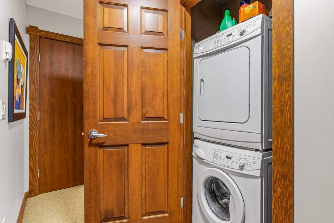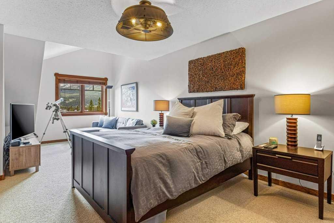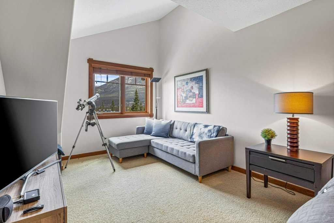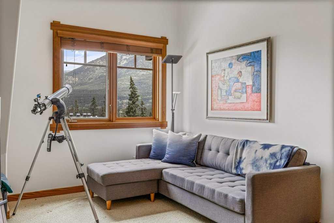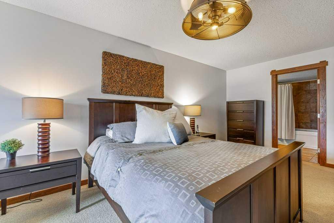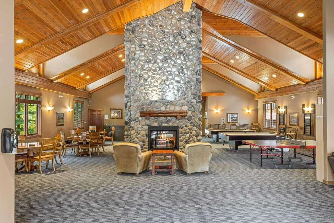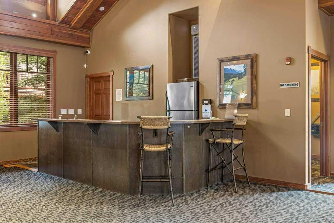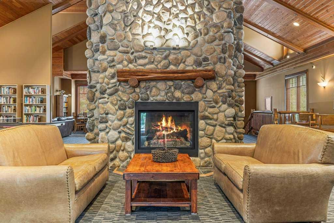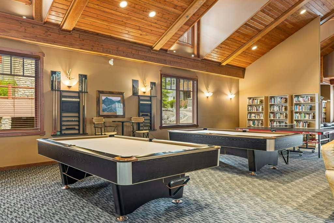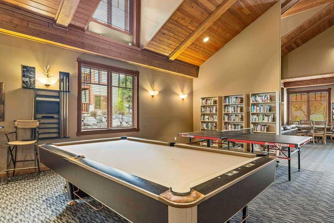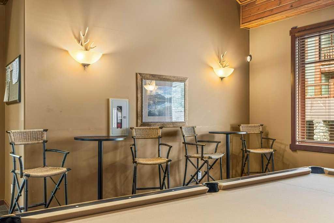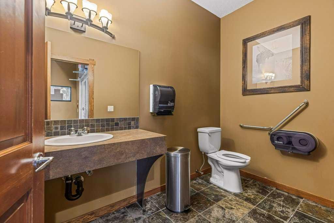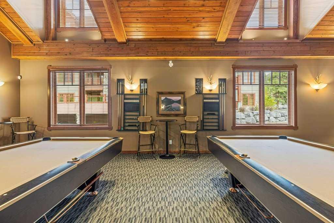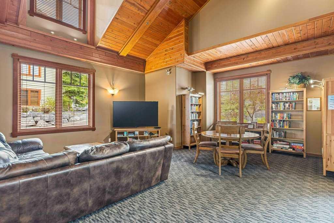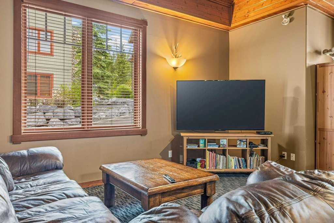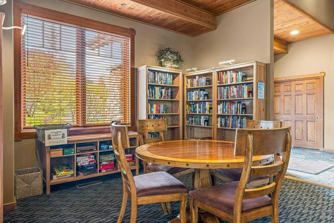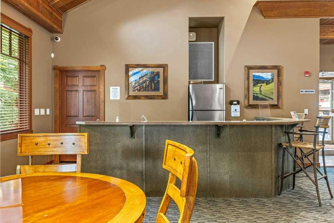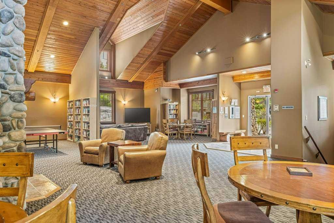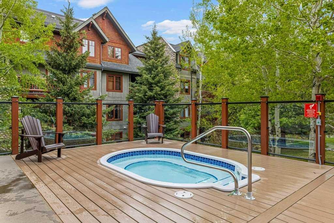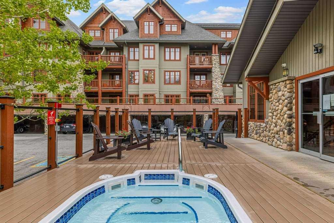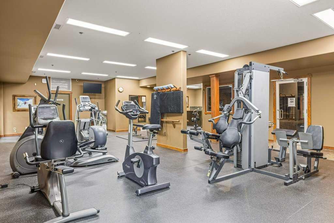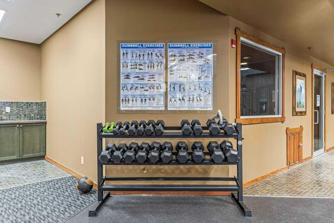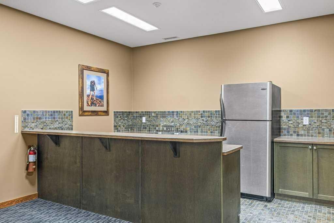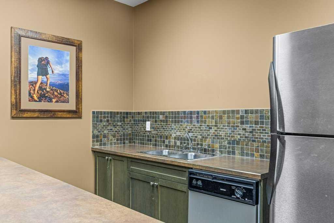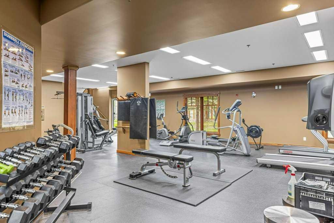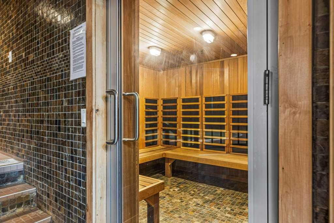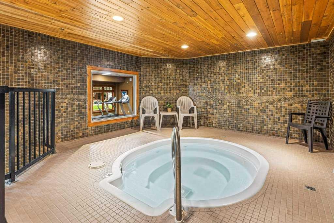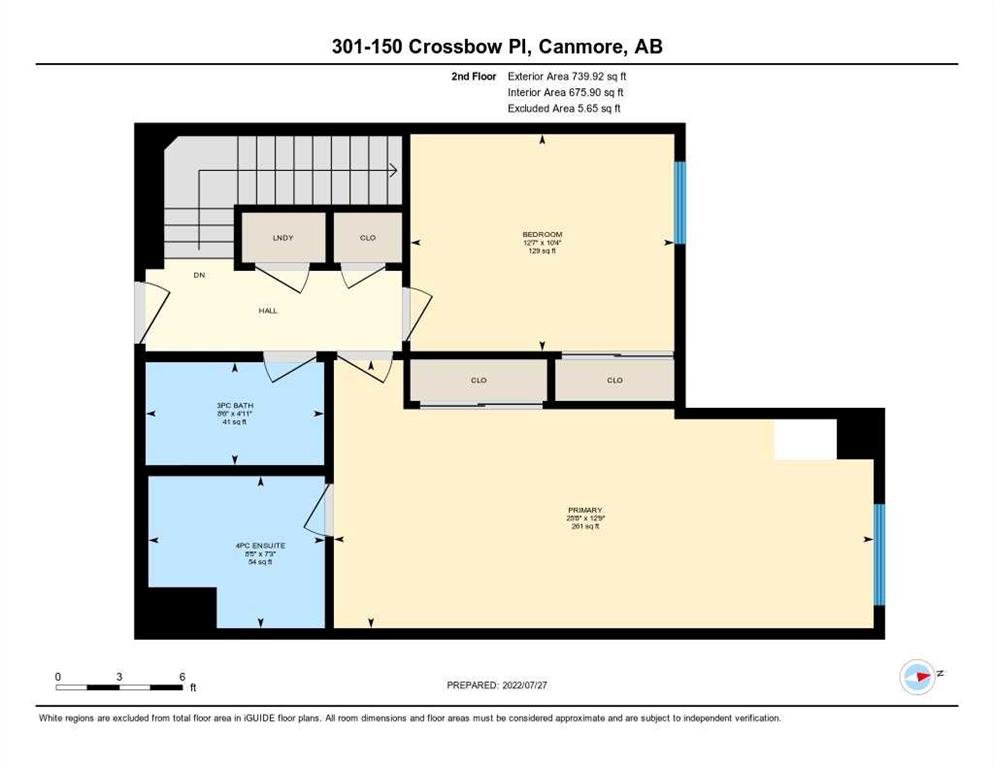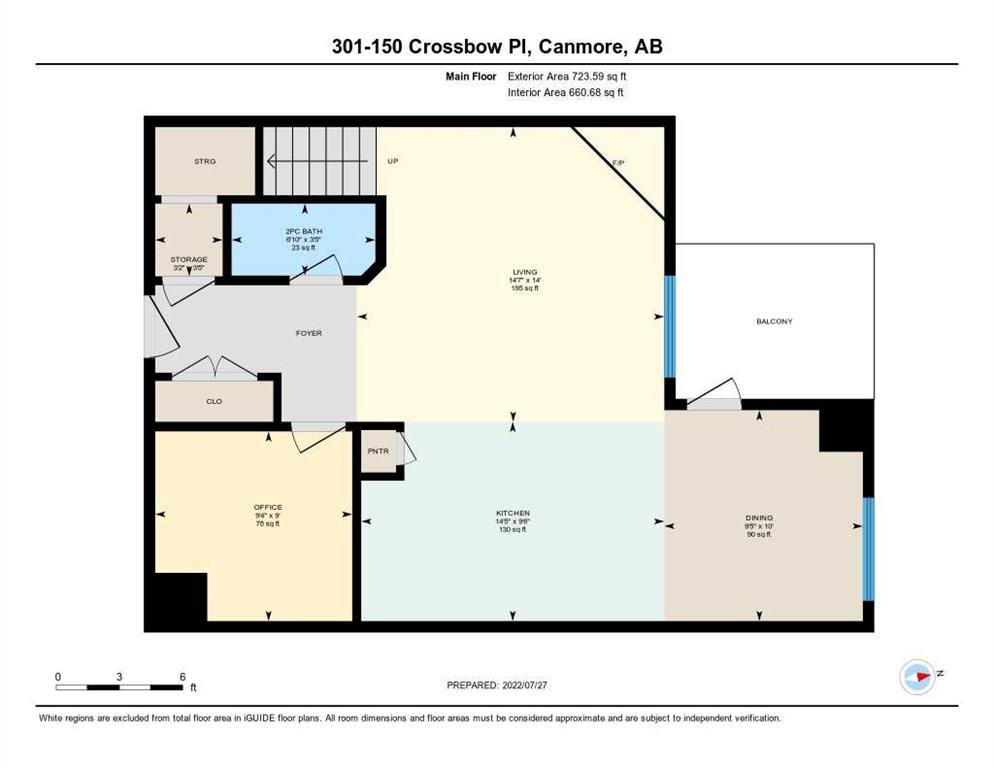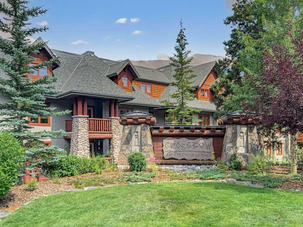- Home
- Residential
- Apartment
- #301 150 Crossbow Place, Canmore, Alberta, T1W 3H5
#301 150 Crossbow Place, Canmore, Alberta, T1W 3H5
- Apartment, Residential
- A2253771
- MLS Number
- 3
- Bedrooms
- 3
- Bathrooms
- 1336.00
- sqft
- 2005
- Year Built
Property Description
Immaculate Top-Floor 2-Bedroom + Den Condo in Crossbow Landing. Experience mountain living at its finest in this beautifully maintained two-storey condo, perfectly located in the highly desirable Crossbow Landing complex within Canmore’s sought-after Three Sisters community. Offering over 1,330 sq. ft. of thoughtfully designed living space, this top-floor retreat blends comfort, style, and functionality.
The open-concept main level is ideal for entertaining, featuring a gourmet kitchen with granite countertops, upgraded cabinetry, and stainless steel appliances — all part of the developer’s premium upgrade package. The kitchen flows seamlessly into the dining and living areas, where a cozy gas fireplace with river rock surround adds warmth and character. The main level includes a versatile den (perfect as a home office or guest room with a murphy bed), and 3 bathrooms. Expansive windows frame breathtaking views of Grotto Mountain and the surrounding peaks.
Upstairs, two spacious bedrooms with vaulted ceilings provide a peaceful retreat, including a bright and airy primary suite with a 4-piece en-suite bath.
Residents of Crossbow Landing enjoy an array of exceptional amenities, including a community clubhouse, sauna, a games room, fitness area, and more — the perfect place to unwind and connect with friends and neighbours.
Combining mountain charm with modern convenience, this top-floor condo offers an exceptional opportunity to experience the very best of Canmore living in a peaceful, amenity-rich setting.
Property Details
-
Property Size 1336.00 sqft
-
Bedrooms 3
-
Bathrooms 3
-
Year Built 2005
-
Property Status Active
-
Property Type Apartment, Residential
-
MLS Number A2253771
-
Brokerage name RE/MAX Alpine Realty
-
Parking 1
Features & Amenities
- Apartment-Multi Level Unit
- Asphalt Shingle
- Balcony
- Balcony s
- Barbecue
- Breakfast Bar
- Clubhouse
- Dishwasher
- Electric Stove
- Gas
- Granite Counters
- High Ceilings
- In Floor
- Living Room
- Microwave Hood Fan
- Natural Woodwork
- Open Floorplan
- Pantry
- Parkade
- Radiant
- Refrigerator
- Schools Nearby
- See Remarks
- Shopping Nearby
- Storage
- Vaulted Ceiling s
- Washer Dryer
- Window Coverings
Similar Listings
#2003 683 10 Street SW, Calgary, Alberta, T2P 5H3
Downtown West End, Calgary- Apartment, Residential
- 2 Bedrooms
- 2 Bathrooms
- 1550.48 sqft
#702 600 Princeton Way SW, Calgary, Alberta, T2P 5N4
Eau Claire, Calgary- Apartment, Residential
- 2 Bedrooms
- 3 Bathrooms
- 2129.82 sqft
#512 990 Centre Avenue NE, Calgary, Alberta, T2E 2M9
Bridgeland/Riverside, Calgary- Apartment, Residential
- 1 Bedroom
- 1 Bathroom
- 636.00 sqft
#601 110 18A Street SW, Calgary, Alberta, T2N 5G5
West Hillhurst, Calgary- Apartment, Residential
- 1 Bedroom
- 1 Bathroom
- 477.89 sqft

