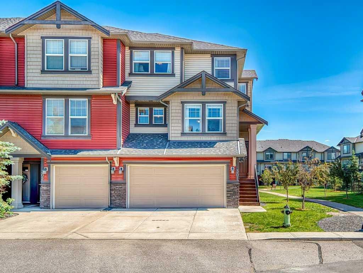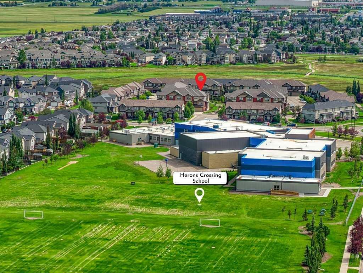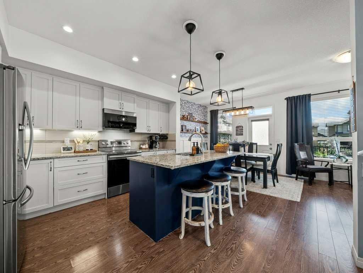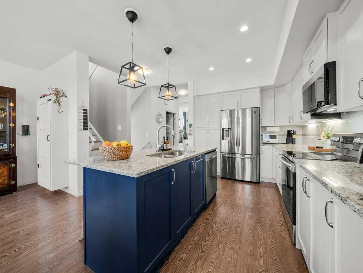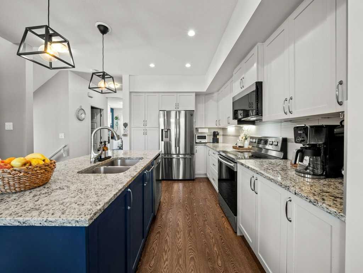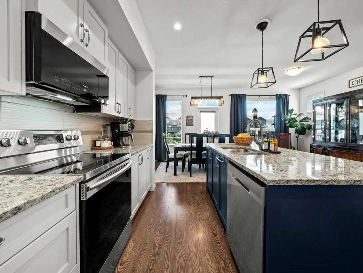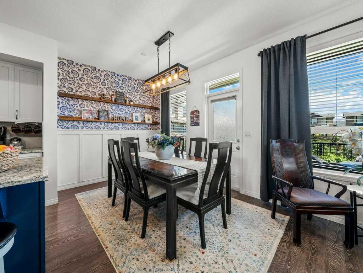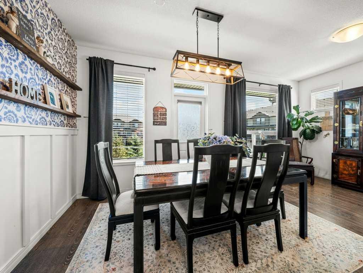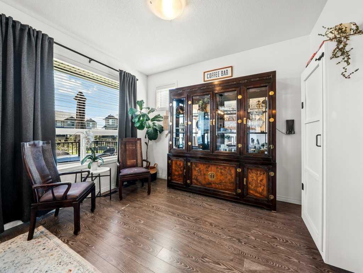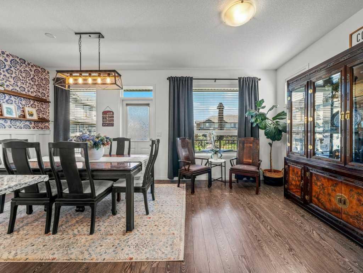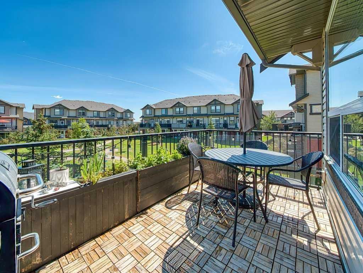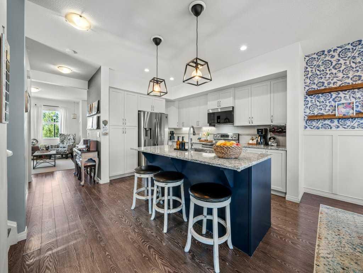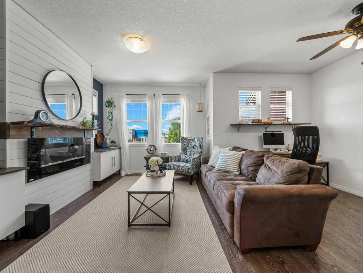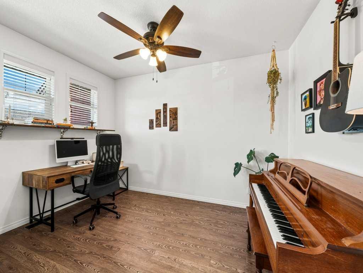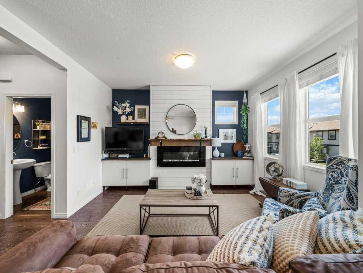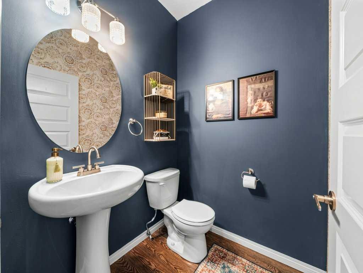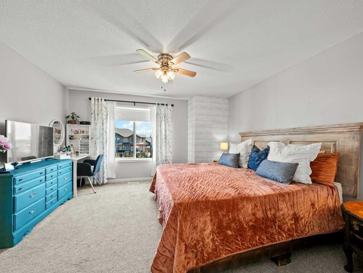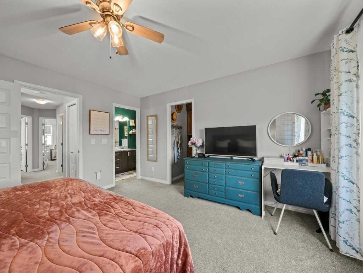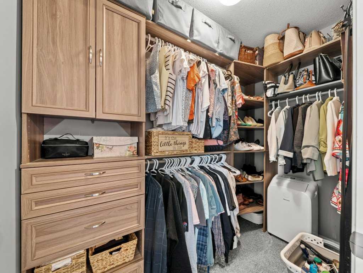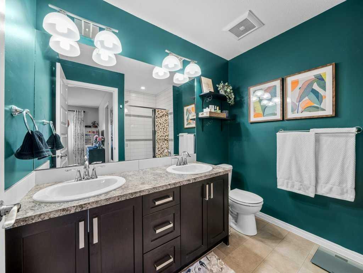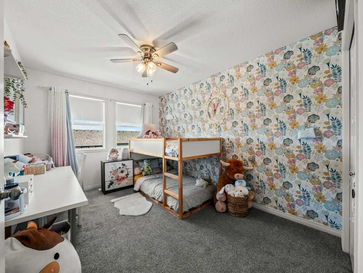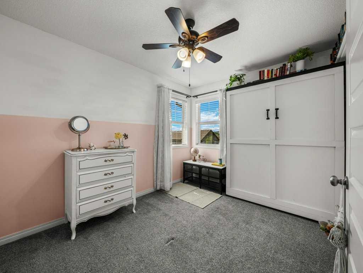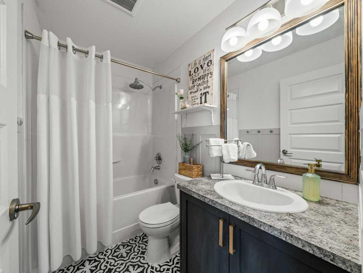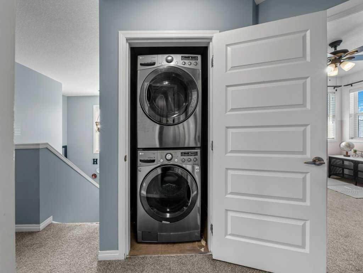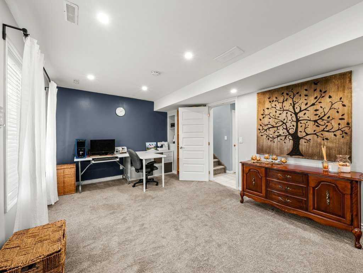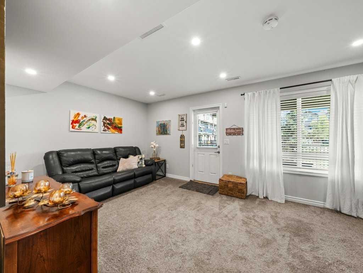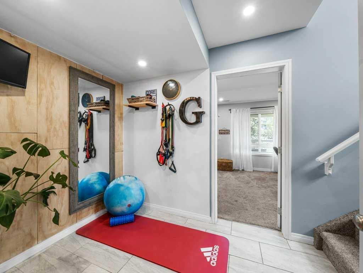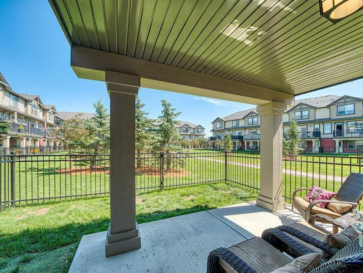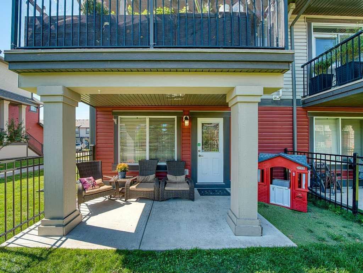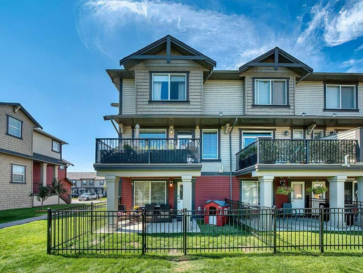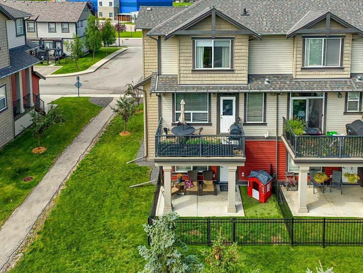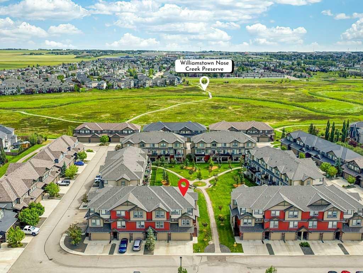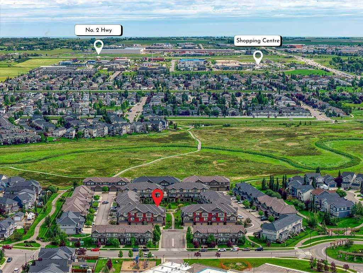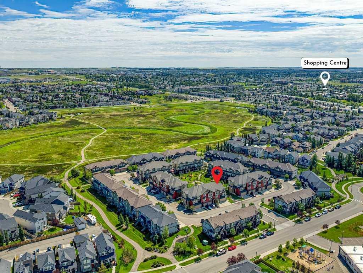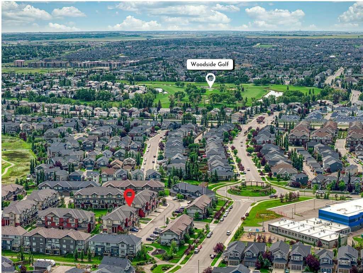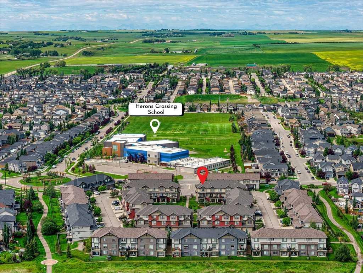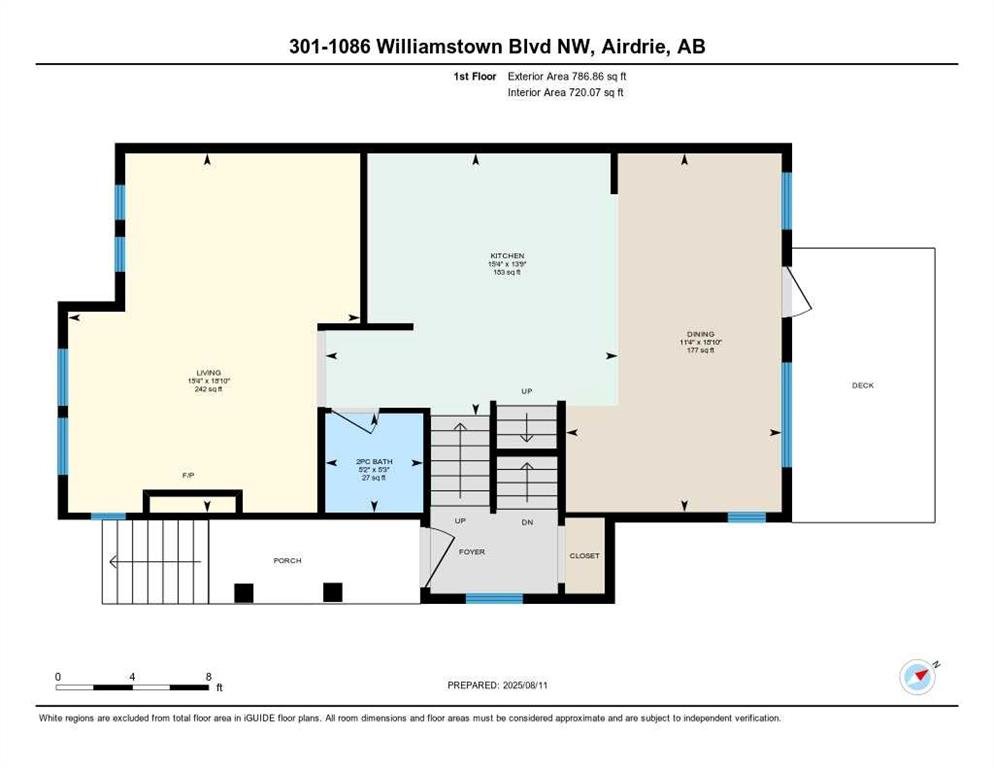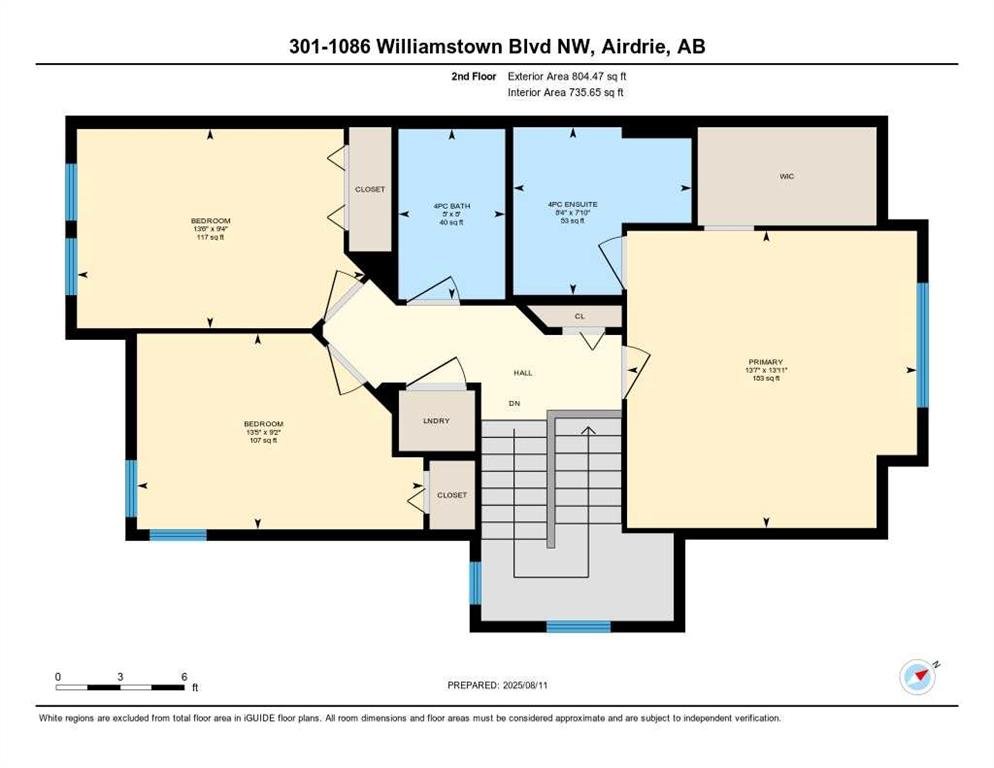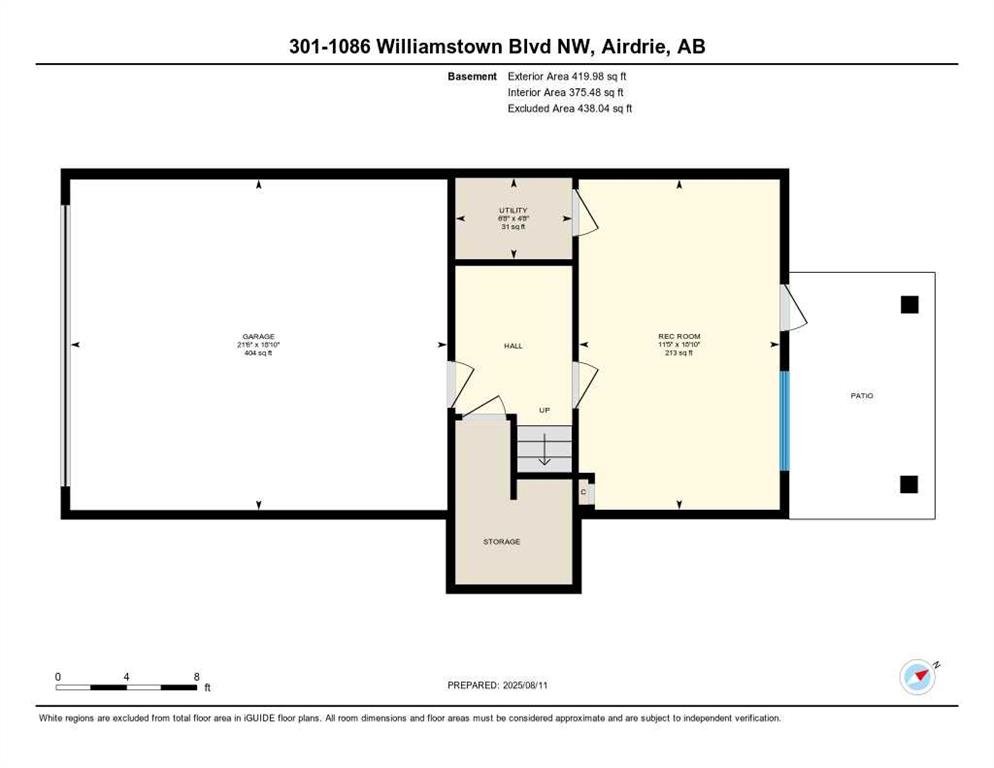- Home
- Residential
- Row/Townhouse
- #301 1086 Williamstown Boulevard NW, Airdrie, Alberta, T4B 3T8
#301 1086 Williamstown Boulevard NW, Airdrie, Alberta, T4B 3T8
- Residential, Row/Townhouse
- A2248086
- MLS Number
- 3
- Bedrooms
- 3
- Bathrooms
- 2011.36
- sqft
- 2012
- Year Built
Property Description
***OPEN HOUSE: SATURDAY, AUGUST 23RD, 12-2PM*** Prime Location Steps from Heron’s Crossing K-8 School! This exceptional 3 bedroom, 2.5 bathroom end-unit home offers the ultimate convenience for families – watch your children walk to school and play in the adjacent landscaped courtyard park space. The coveted Williamstown location provides access to 40 acres of nature reserve with kilometers of pathways and bike trails, plus walkable shopping and restaurants. This bright and welcoming home features over 2000 square feet of developed living space with an abundance of natural light from extra windows throughout. The main level showcases a bright kitchen featuring granite counters, stainless steel appliances, full-height cabinets, and eating bar that flows into a spacious dining area and flex room. Step outside to the private east and south-facing balcony overlooking the courtyard. The generous living room boasts a modern fireplace, while a convenient half bath completes this level. Upstairs, the primary bedroom impresses with courtyard views, space for additional seating, and a large walk-in closet with custom built-in shelving and drawers. The luxurious ensuite features double sinks and an oversized walk-in shower. Two additional large bedrooms, full-sized laundry, and main bathroom round out the upper level. The walk-out level offers practical family living with garage entry, mudroom, and large family room that opens to a covered patio and small fenced yard, perfect for outdoor entertaining. Additional features include double attached garage plus driveway parking for two more vehicles. This unique end-unit offers exceptional value in a family-friendly community.
Property Details
-
Property Size 2011.36 sqft
-
Land Area 0.05 sqft
-
Bedrooms 3
-
Bathrooms 3
-
Garage 1
-
Year Built 2012
-
Property Status Active
-
Property Type Row/Townhouse, Residential
-
MLS Number A2248086
-
Brokerage name RE/MAX iRealty Innovations
-
Parking 4
Features & Amenities
- 2 Storey
- Asphalt Shingle
- Closet Organizers
- Deck
- Dishwasher
- Double Garage Attached
- Double Vanity
- Electric
- Forced Air
- Full
- Granite Counters
- Kitchen Island
- Microwave Hood Fan
- Patio
- Playground
- Private Entrance
- Private Yard
- Refrigerator
- Schools Nearby
- Shopping Nearby
- Sidewalks
- Stove s
- Walk-In Closet s
- Walk-Out To Grade
- Walking Bike Paths
- Washer Dryer Stacked
- Window Coverings
Similar Listings
Similar Listings
52 Panatella Villas NW, Calgary, Alberta, T3K 0G6
Panorama Hills, Calgary- Row/Townhouse, Residential
- 3 Bedrooms
- 2 Bathrooms
- 1208.00 sqft
#504 8505 Broadcast Avenue SW, Calgary, Alberta, T3H 6B5
West Springs, Calgary- Apartment, Residential
- 2 Bedrooms
- 2 Bathrooms
- 1033.99 sqft
#1306 505 Railway Street W, Cochrane, Alberta, T4C 2K9
Downtown, Cochrane- Apartment, Residential
- 2 Bedrooms
- 2 Bathrooms
- 841.98 sqft
#108 100 Auburn Meadows Common SE, Calgary, Alberta, T3M 2X7
Auburn Bay, Calgary- Apartment, Residential
- 2 Bedrooms
- 2 Bathrooms
- 842.01 sqft

