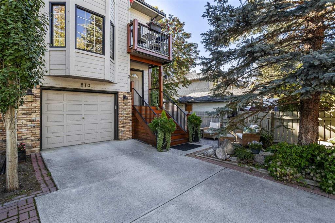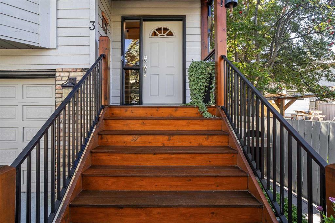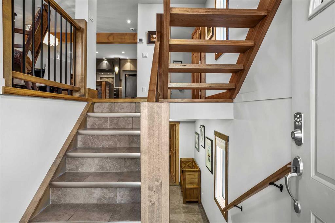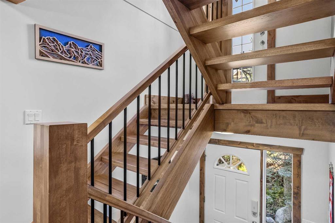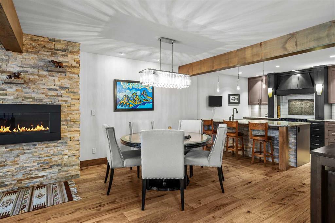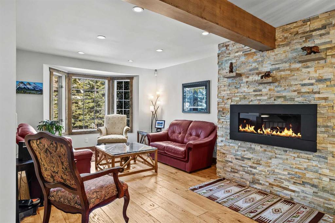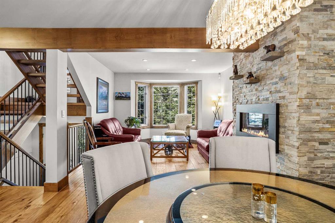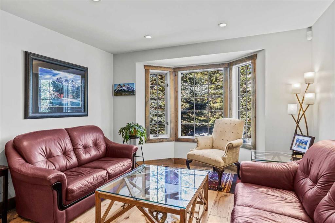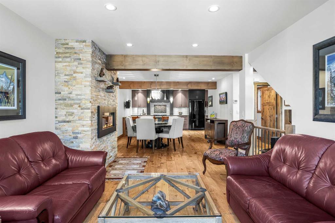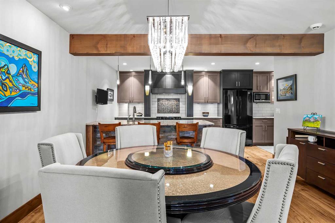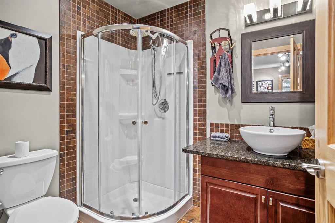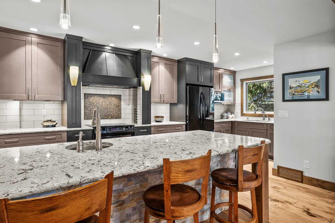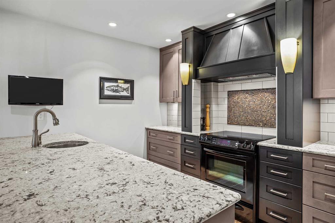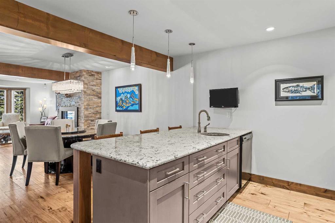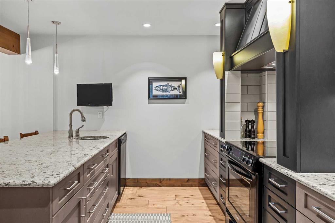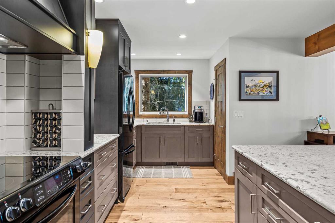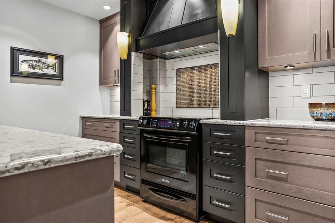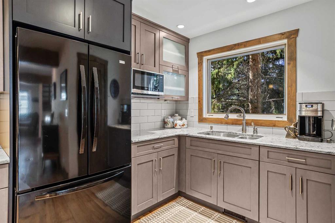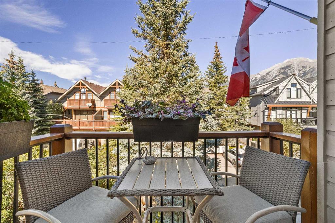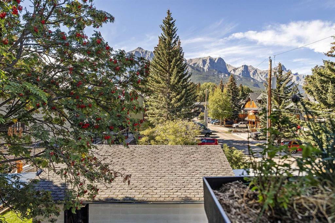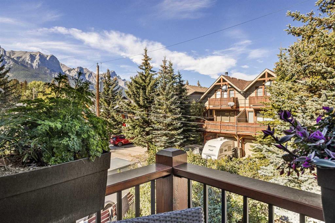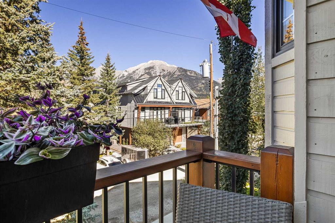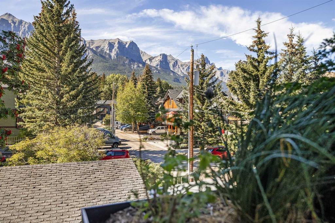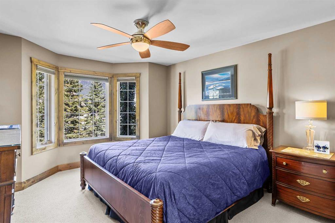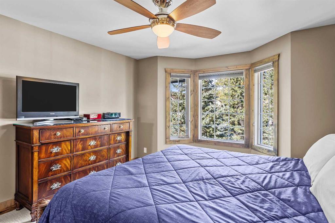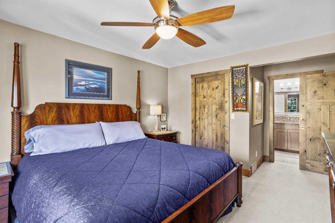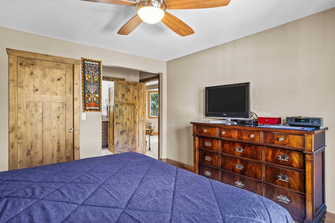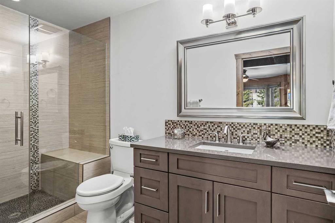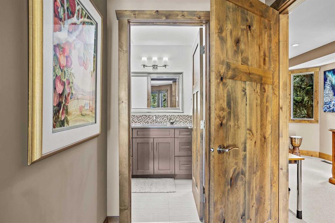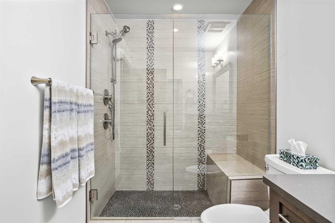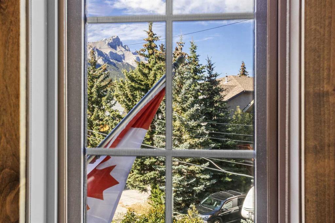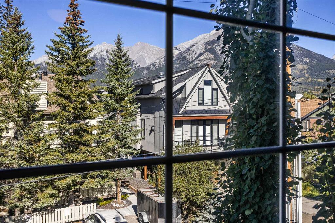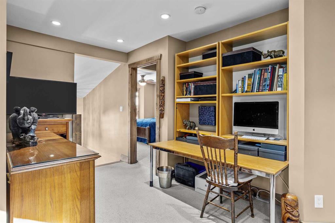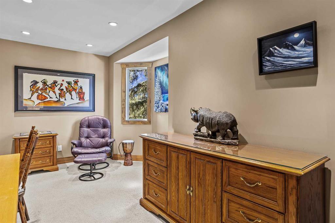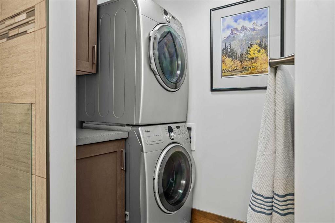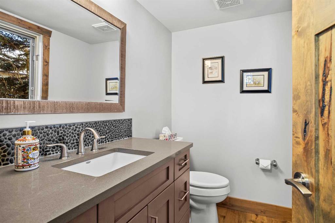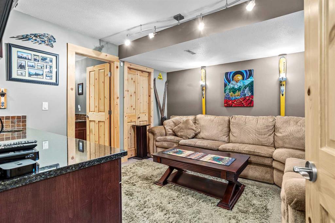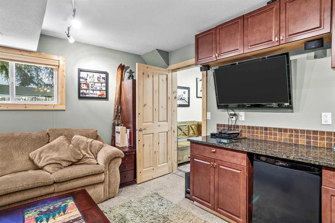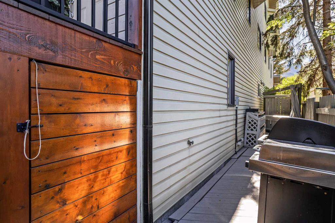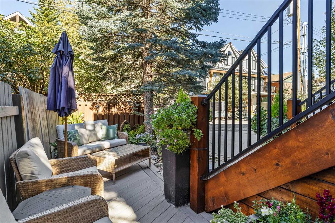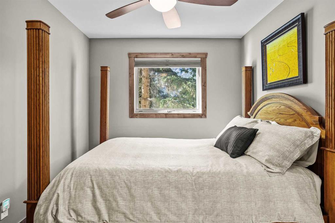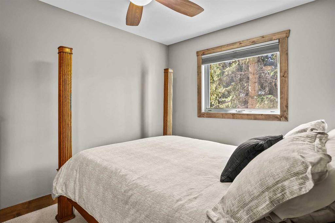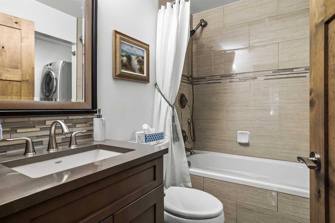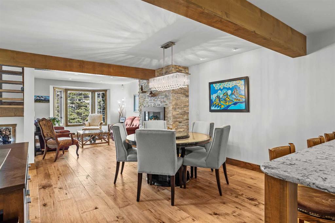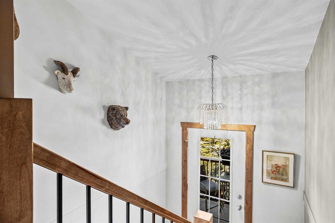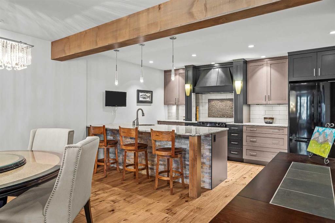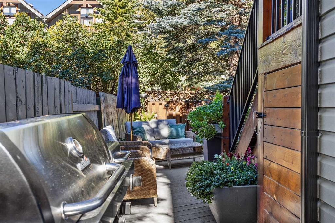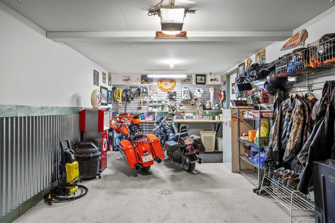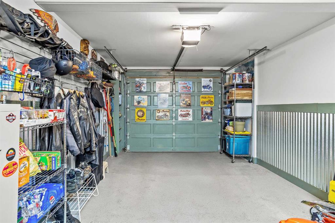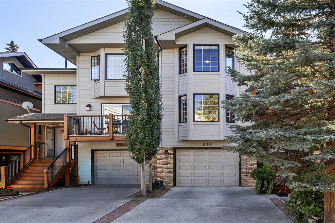- Home
- Residential
- Row/Townhouse
- #3 810 4th Street NW, Canmore, Alberta, T1W 2H6
#3 810 4th Street NW, Canmore, Alberta, T1W 2H6
- Residential, Row/Townhouse
- A2260656
- MLS Number
- 2
- Bedrooms
- 4
- Bathrooms
- 1767.00
- sqft
- 1992
- Year Built
Property Description
Located in desirable South Canmore. This 3 bedroom, 4 bathroom 1767 sq ft townhouse is well maintained. Welcome to a completely renovated home with meticulous woodwork, from the hickory floors on the main level to the custom knotty Adler doors and trim throughout. Open stairs to maximize the light and spaciousness. Each of the 2 bedrooms on the top floor have full bathrooms with laundry. The lower level is a media room or bedroom with full bathroom and in-floor heating, with a wet bar and a granite counter. The kitchen is professionally designed including 2 sinks, quartz countertops on the island and cabinet areas. The living room has a gas fireplace and open concept through to the dining room and kitchen. Outside there is a ground level sitting area or a cozy balcony facing west off the 2nd floor. Secured outside storage for bicycles and seasonal equipment. There is a single car garage plus a driveway to accommodate 2 cars.
Property Details
-
Property Size 1767.00 sqft
-
Bedrooms 2
-
Bathrooms 4
-
Garage 1
-
Year Built 1992
-
Property Status Active
-
Property Type Row/Townhouse, Residential
-
MLS Number A2260656
-
Brokerage name CENTURY 21 NORDIC REALTY
-
Parking 2
Features & Amenities
- 3 or more Storey
- Asphalt Shingle
- Balcony
- Balcony s
- Bar Fridge
- Built-In Oven
- Built-In Refrigerator
- Cable Available
- Chandelier
- Dishwasher
- Electricity Connected
- Forced Air
- Garage Control s
- Garbage Collection
- Garburator
- Gas
- Gas Water Heater
- Golf
- Granite Counters
- Kitchen Island
- Microwave
- Natural Gas Available
- No Smoking Home
- Open Floorplan
- Pantry
- Park
- Patio
- Playground
- Quartz Counters
- Schools Nearby
- Sewer Available
- Shopping Nearby
- Sidewalks
- Single Garage Attached
- Stove s
- Street Lights
- Tennis Court s
- Walking Bike Paths
- Washer Dryer
- Water Available
Similar Listings
115 Chaparral Point SE, Calgary, Alberta, T2X 3M8
Chaparral, Calgary- Row/Townhouse, Residential
- 3 Bedrooms
- 3 Bathrooms
- 1105.00 sqft
51 Baysprings Terrace SW, Airdrie, Alberta, T4B 4A7
Baysprings, Airdrie- Row/Townhouse, Residential
- 3 Bedrooms
- 3 Bathrooms
- 1685.00 sqft
827 Windbury Street SW, Airdrie, Alberta, T4B 3T1
South Windsong, Airdrie- Row/Townhouse, Residential
- 3 Bedrooms
- 3 Bathrooms
- 1412.87 sqft
#407 55 Spruce Place SW, Calgary, Alberta, T3C 3X5
Spruce Cliff, Calgary- Apartment, Residential
- 2 Bedrooms
- 2 Bathrooms
- 890.00 sqft

