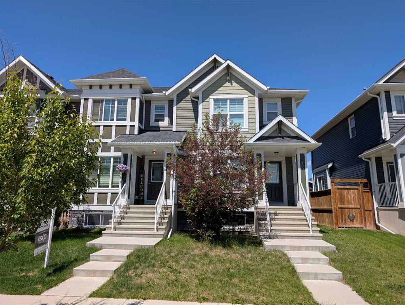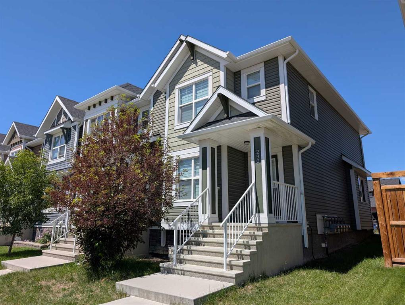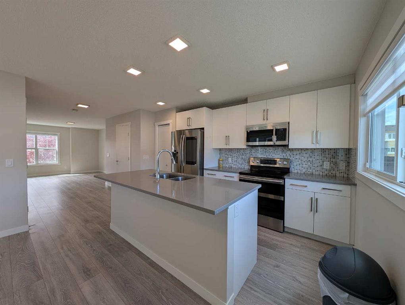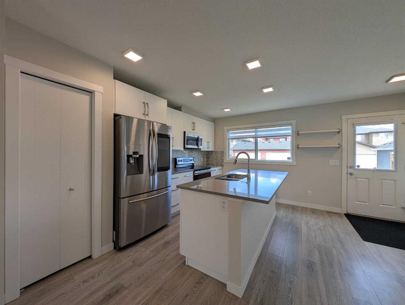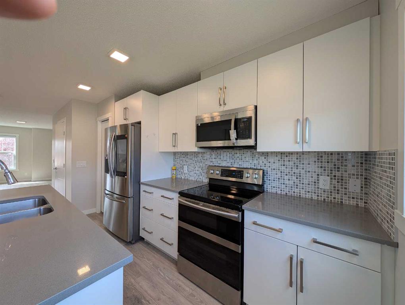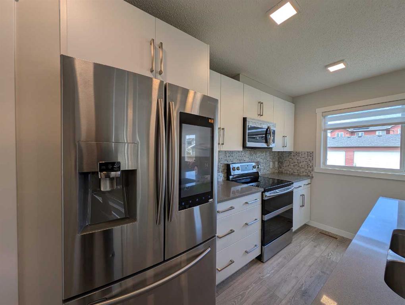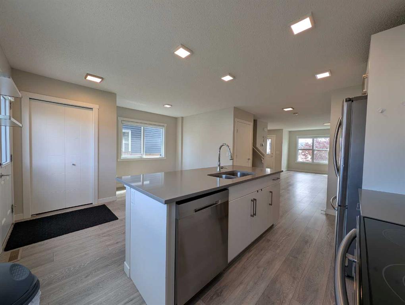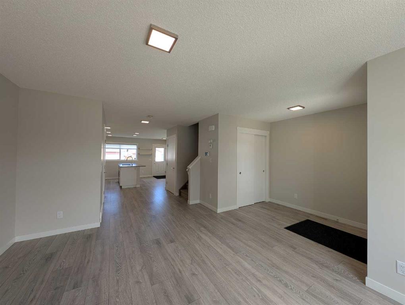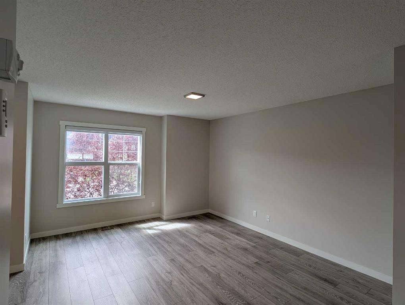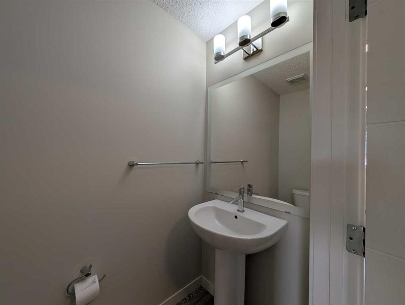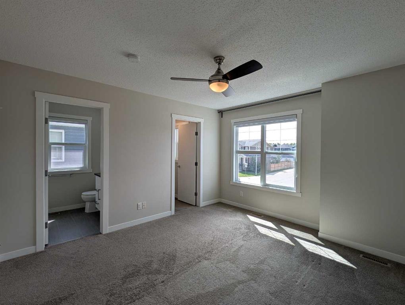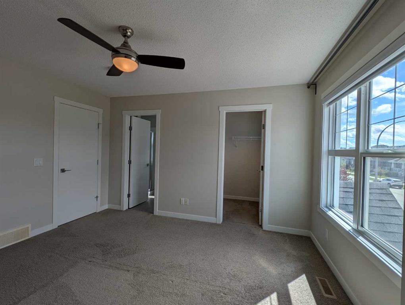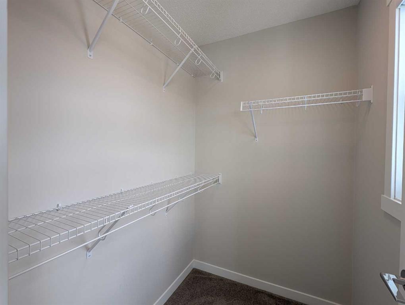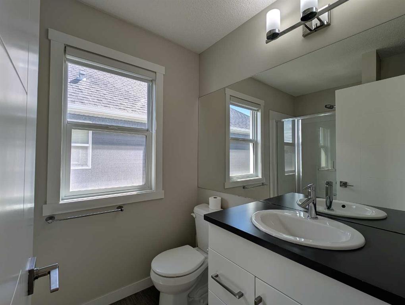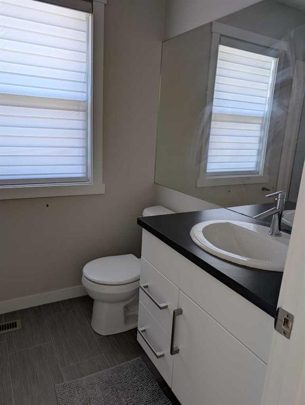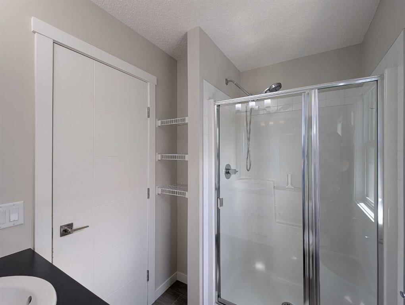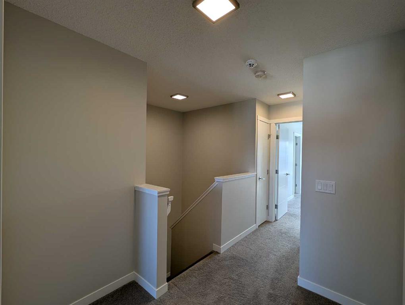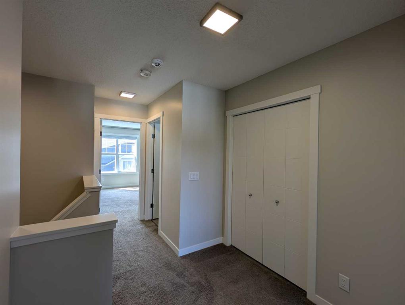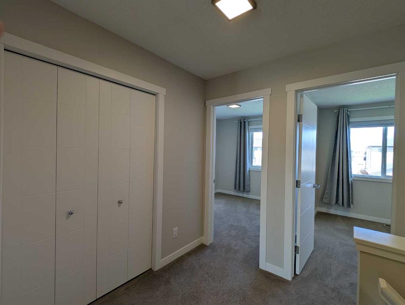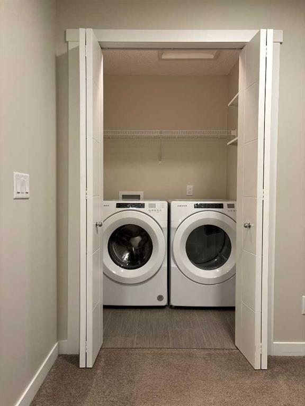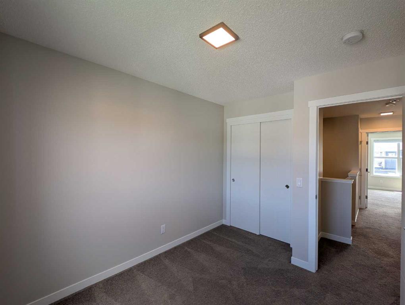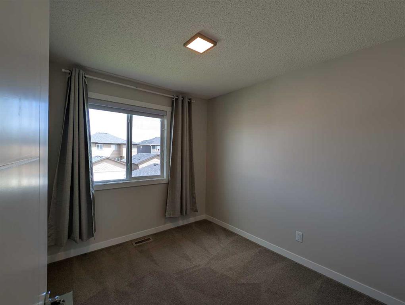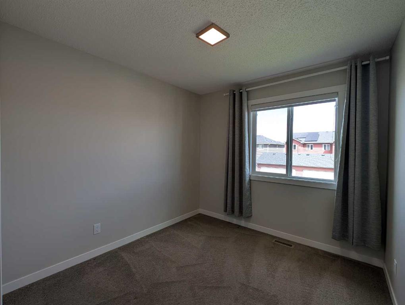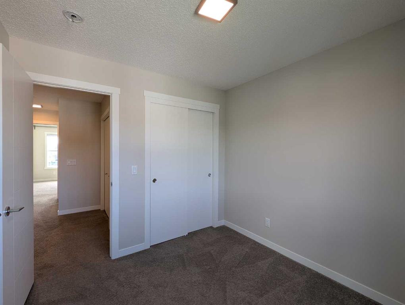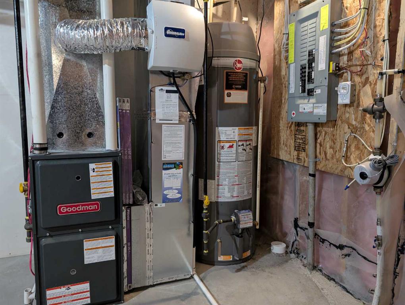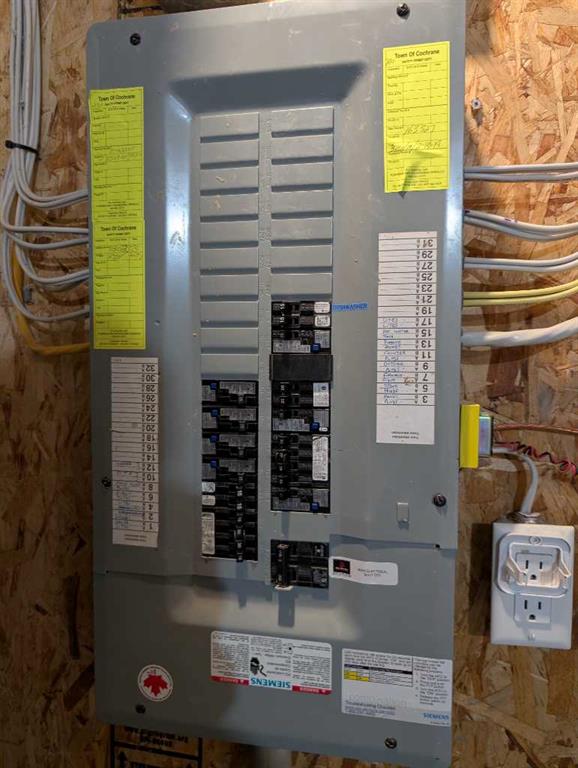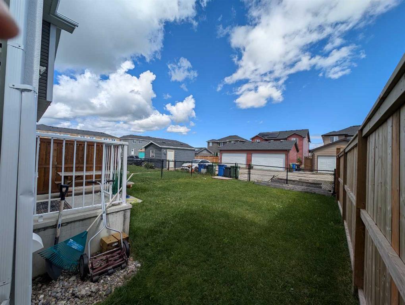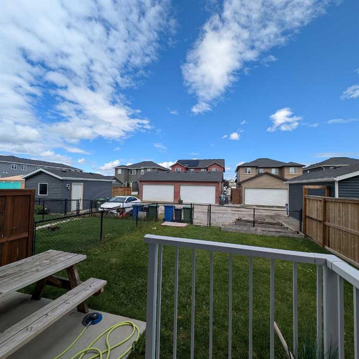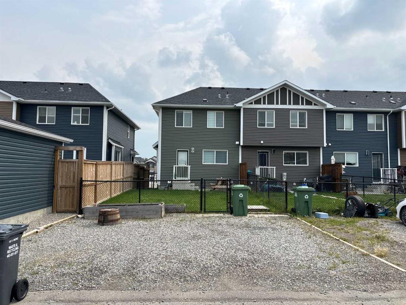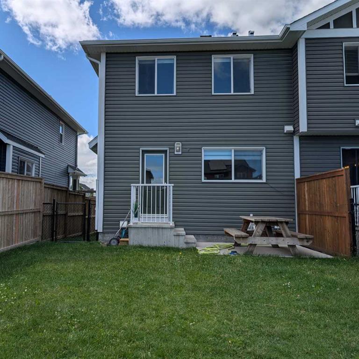- Home
- Residential
- Row/Townhouse
- 290 Fireside Drive, Cochrane, Alberta, T4C 2L6
290 Fireside Drive, Cochrane, Alberta, T4C 2L6
- Residential, Row/Townhouse
- A2250728
- MLS Number
- 3
- Bedrooms
- 3
- Bathrooms
- 1384.00
- sqft
- 2017
- Year Built
Property Description
*** OPEN HOUSE 1pm – 5pm SATURDAY August 30 *** Discover Your Ideal Townhome in Fireside
Welcome to this fantastic opportunity in the desirable community of Fireside in Cochrane. If you appreciate quick access to the mountains and a home that truly stands out, then this is the place for you.
This 3-bedroom townhouse offers a unique advantage: no condo fees. As an end unit, it benefits from an abundance of natural light streaming in from the side. The generous lot, over 25 feet wide, provides the potential to build a double garage—a rare find compared to other units with narrower lots.
The main floor is perfect for a growing family, featuring a south-facing living room and an open-concept layout for the dining and kitchen areas. The kitchen is a true highlight with its modern design, including a large quartz island, a sleek backsplash, and white cabinets. A Samsung appliance package adds both style and convenience.
Upstairs, you’ll find a spacious master bedroom complete with a 3-piece ensuite and a walk-in closet. Two additional well-proportioned bedrooms are ideal for children or guests. A 4-piece bathroom, linen storage, and a conveniently located second-floor laundry room complete the upper level.
This home feels and shows like new, offering the perfect blend of modern living and family-friendly practicality.
Property Details
-
Property Size 1384.00 sqft
-
Land Area 0.07 sqft
-
Bedrooms 3
-
Bathrooms 3
-
Year Built 2017
-
Property Status Active
-
Property Type Row/Townhouse, Residential
-
MLS Number A2250728
-
Brokerage name J Capital Realty
-
Parking 3
Features & Amenities
- 2 Storey
- Asphalt Shingle
- Ceiling Fan s
- Dishwasher
- Dryer
- Electric Stove
- Forced Air
- Front Porch
- Full
- Natural Gas
- No Animal Home
- No Smoking Home
- Off Street
- Open Floorplan
- Pantry
- Parking Pad
- Private Entrance
- Private Yard
- Quartz Counters
- Range Hood
- Recessed Lighting
- Refrigerator
- Schools Nearby
- Shopping Nearby
- Sidewalks
- Street Lights
- Unfinished
- Walk-In Closet s
- Washer
Similar Listings
Similar Listings
#1802 303 13 Avenue SW, Calgary, Alberta, T2R0Y9
Beltline, Calgary- Apartment, Residential
- 2 Bedrooms
- 2 Bathrooms
- 1148.00 sqft
#1605 318 26 Avenue SW, Calgary, Alberta, T2S 2T9
Mission, Calgary- Apartment, Residential
- 2 Bedrooms
- 2 Bathrooms
- 1640.00 sqft
#66 70 Beacham Way NW, Calgary, Alberta, T3K 1R8
Beddington Heights, Calgary- Row/Townhouse, Semi Detached (Half Duplex), Residential
- 3 Bedrooms
- 3 Bathrooms
- 1256.42 sqft
#108 816 89 Avenue SW, Calgary, Alberta, T2V 4N8
Haysboro, Calgary- Apartment, Residential
- 1 Bedroom
- 1 Bathroom
- 713.50 sqft

