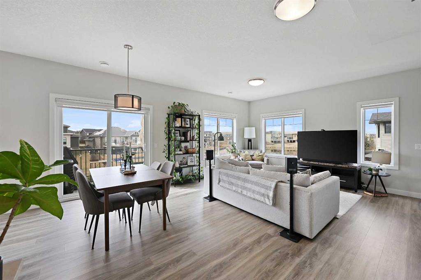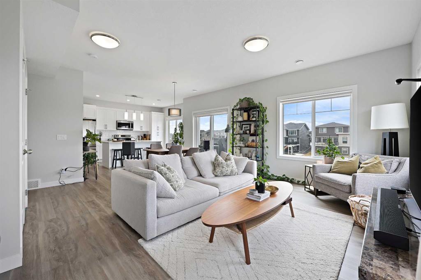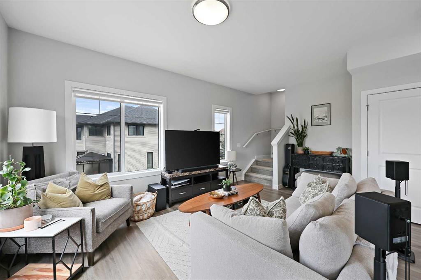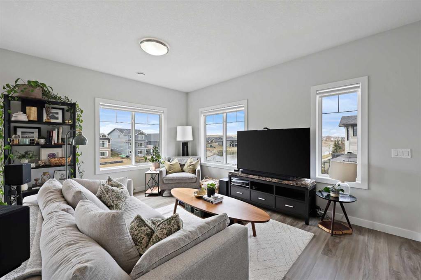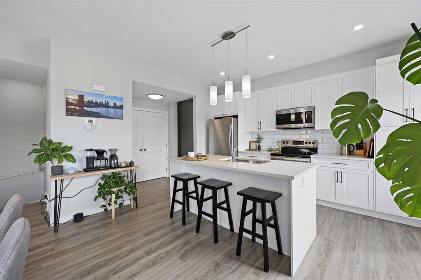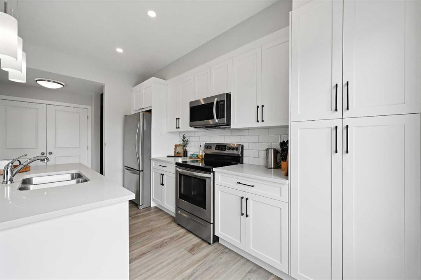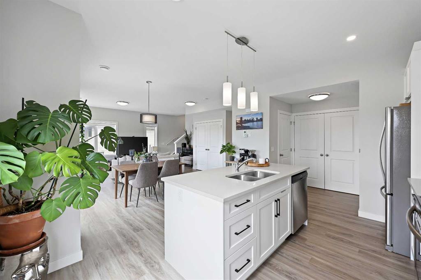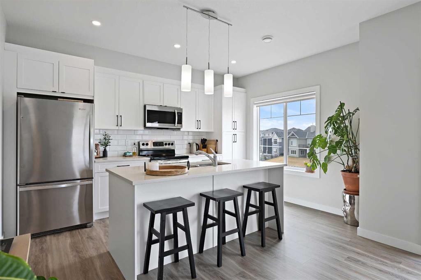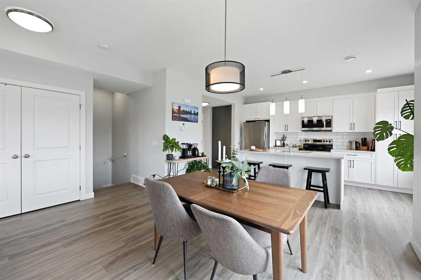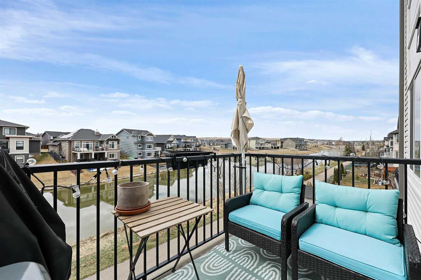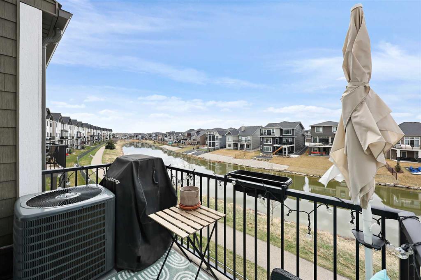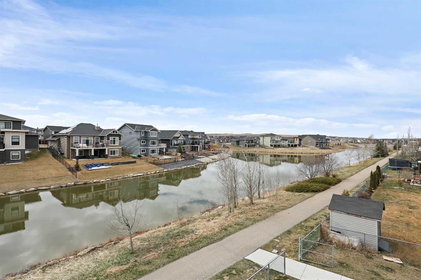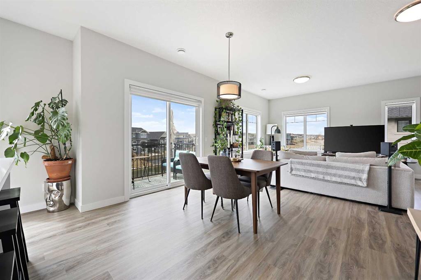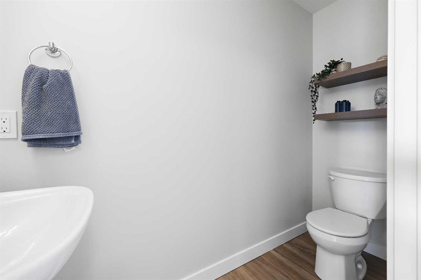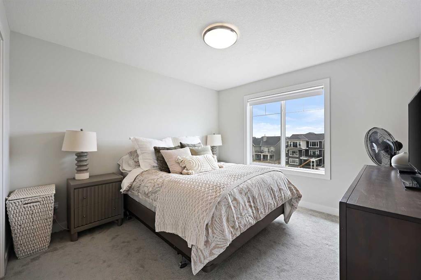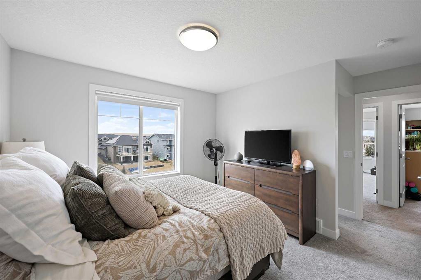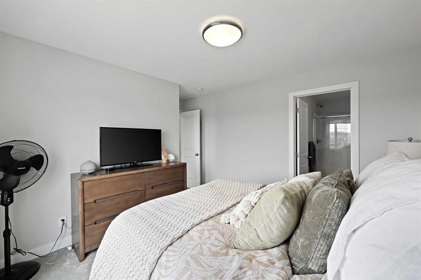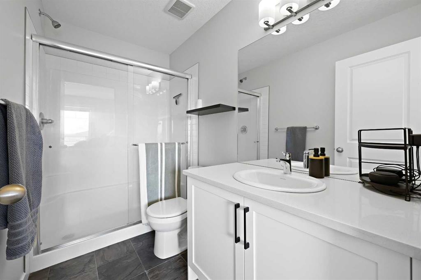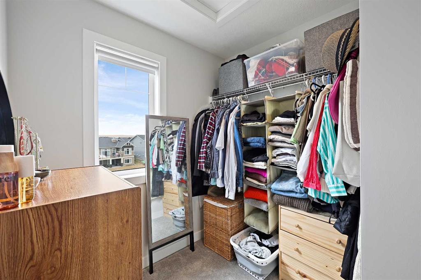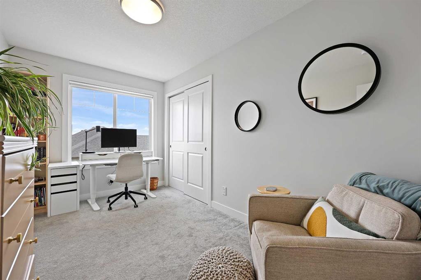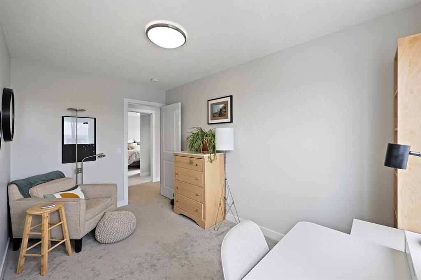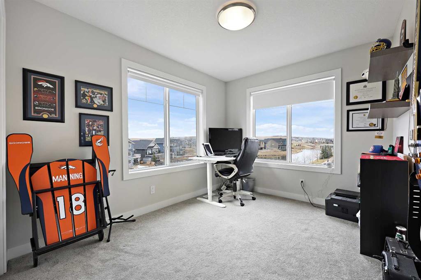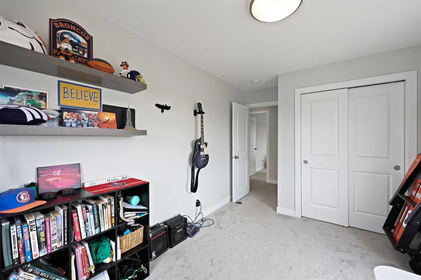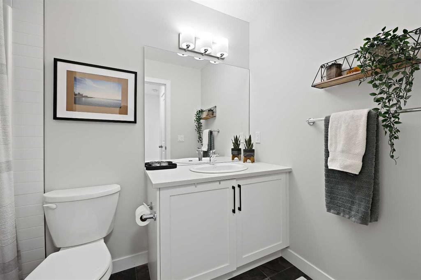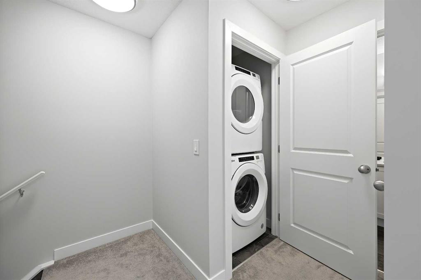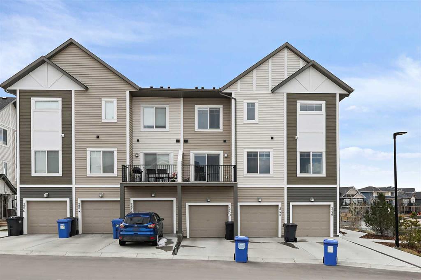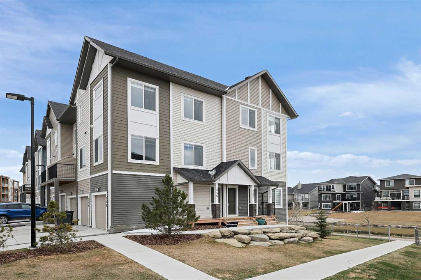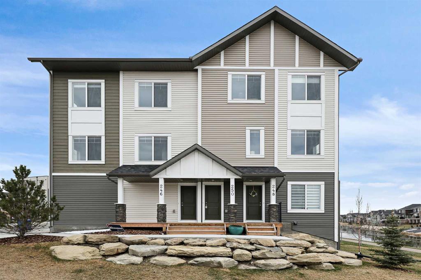- Home
- Residential
- Row/Townhouse
- 250 Canals Crossing SW, Airdrie, Alberta, T4B 4L3
250 Canals Crossing SW, Airdrie, Alberta, T4B 4L3
- Residential, Row/Townhouse
- A2242846
- MLS Number
- 3
- Bedrooms
- 3
- Bathrooms
- 1484.72
- sqft
- 2022
- Year Built
Property Description
*Immediate possession available* Welcome home to 250 Canals Crossing! With unobstructed views of the canal from the southwest facing balcony and large windows throughout; this is arguably the most desirable unit in the complex. As the end unit of the first building, it feels private from the rest of the complex. The open concept main floor features 9ft ceilings, luxury vinyl plank flooring throughout, modern shaker style cabinets, stainless steel appliances, quartz counters, and a large island with seating. With plenty of space for a dining room table and access to the balcony, you will want to entertain your family and friends. The living room is flooded with natural light from the northwest facing windows. This property is a plant lover’s dream! Upstairs you will imagine the serenity of waking up in the primary bedroom overlooking the Canal. The primary bedroom features a 3-piece ensuite upgraded with a walk-in shower and quartz counter. The walk-in closet offers plenty of storage for clothes and enough room for a dresser. There are two additional good-sized bedrooms with views of the Canal. The upper floor laundry makes a daunting task easier. Upstairs is complete with a 4-piece bathroom and a linen closet. A single attached garage with a driveway allows for convenient parking. With central air conditioning you can stay comfortable all year round. The Canals are conveniently located within walking distance to parks, pathways, schools, shopping, restaurants, and other amenities.
Property Details
-
Property Size 1484.72 sqft
-
Bedrooms 3
-
Bathrooms 3
-
Garage 1
-
Year Built 2022
-
Property Status Active
-
Property Type Row/Townhouse, Residential
-
MLS Number A2242846
-
Brokerage name Optimum Realty Group
-
Parking 2
Features & Amenities
- 3 or more Storey
- Asphalt Shingle
- Balcony
- Balcony s
- Central Air
- Central Air Conditioner
- Dishwasher
- Driveway
- Electric Range
- Forced Air
- Garage Control s
- High Ceilings
- Kitchen Island
- Microwave Hood Fan
- Natural Gas
- No Animal Home
- No Smoking Home
- Open Floorplan
- Park
- Playground
- Quartz Counters
- Refrigerator
- Schools Nearby
- Shopping Nearby
- Sidewalks
- Single Garage Attached
- Street Lights
- Walk-In Closet s
- Walking Bike Paths
- Washer Dryer Stacked
- Window Coverings
Similar Listings
Similar Listings
#408 515 4 Avenue NE, Calgary, Alberta, T2E0J9
Bridgeland/Riverside, Calgary- Apartment, Residential
- 1 Bedroom
- 2 Bathrooms
- 615.00 sqft
17 Heritage Manor, Cochrane, Alberta, T4C 0L3
Heritage Hills, Cochrane- Row/Townhouse, Residential
- 3 Bedrooms
- 3 Bathrooms
- 1588.00 sqft
208 Evanston Manor NW, Calgary, Alberta, T3P 0R8
Evanston, Calgary- Row/Townhouse, Residential
- 4 Bedrooms
- 3 Bathrooms
- 1634.73 sqft
#109 155 Crimson Ridge Place NW, Calgary, Alberta, T3L 2M4
Calgary- Row/Townhouse, Residential
- 1 Bedroom
- 1 Bathroom
- 483.87 sqft

