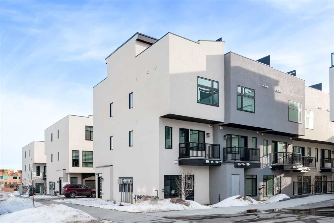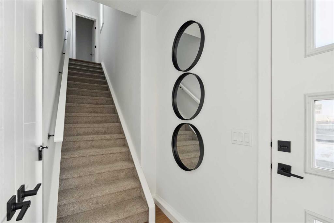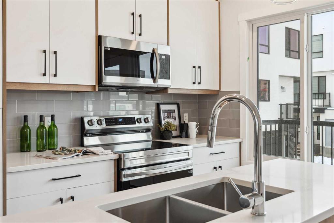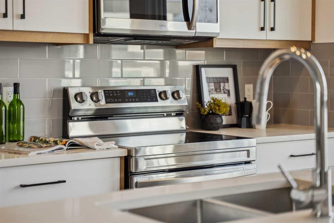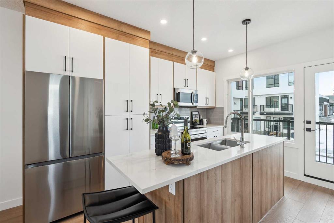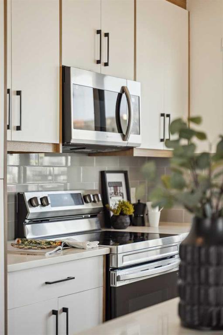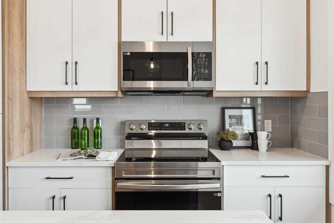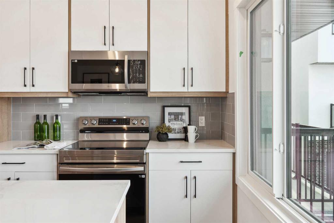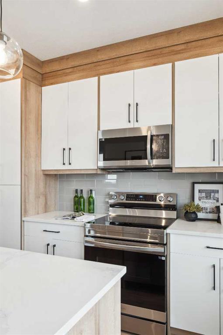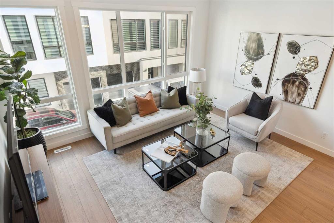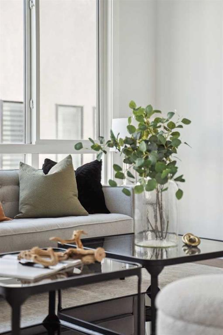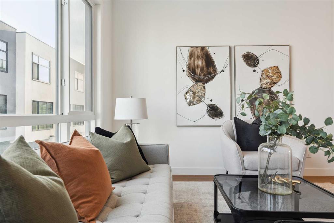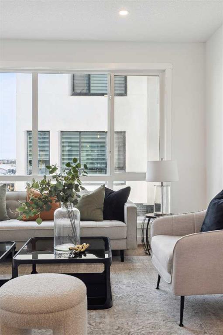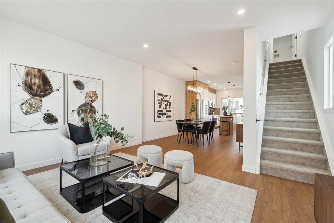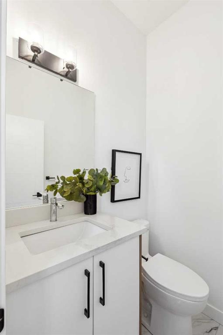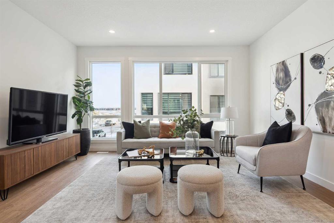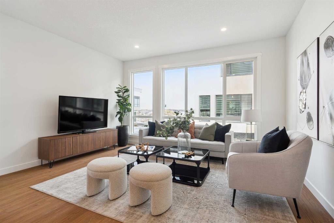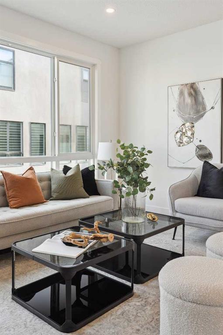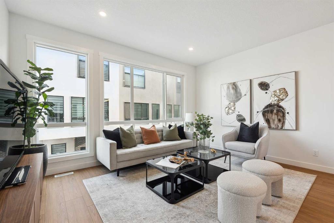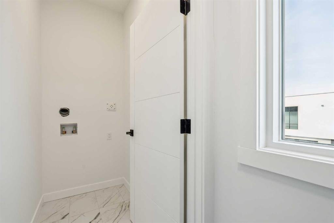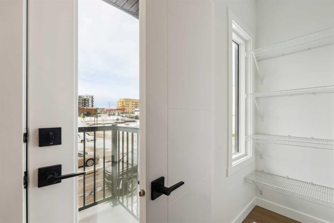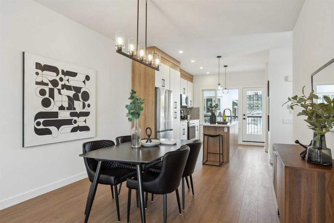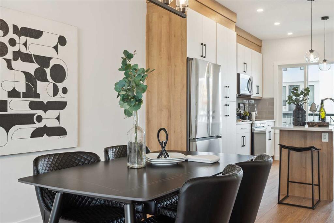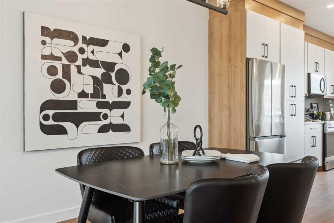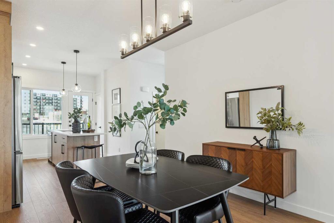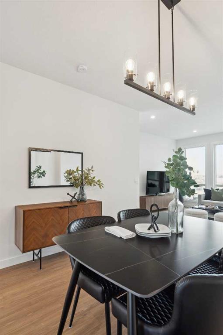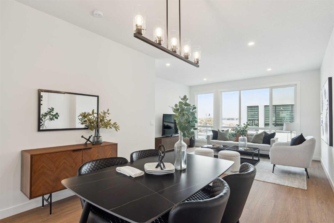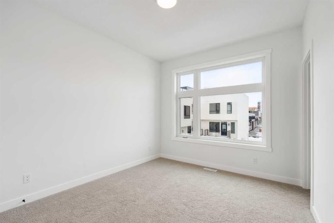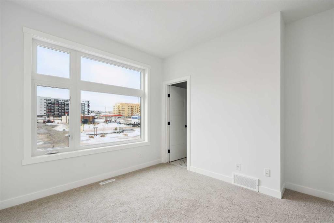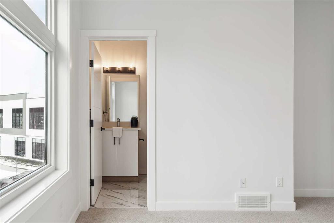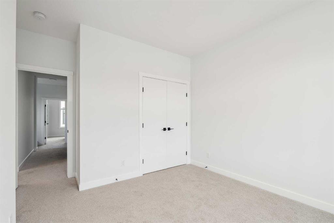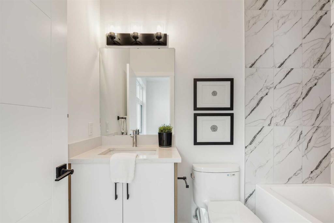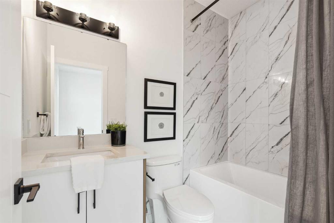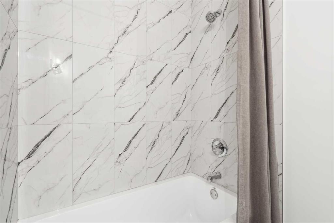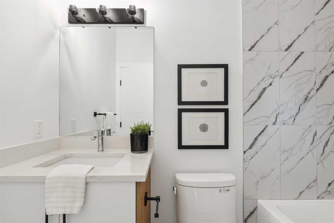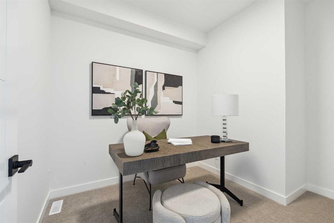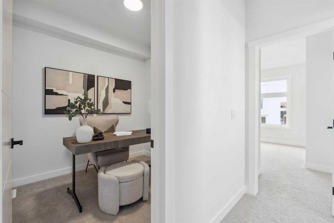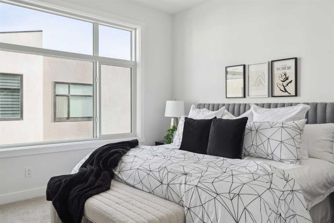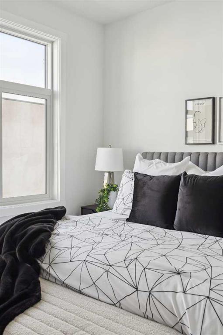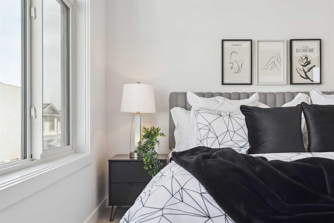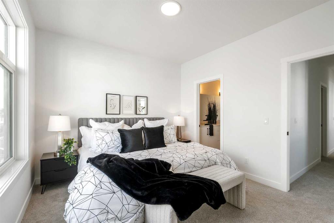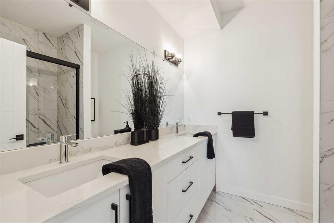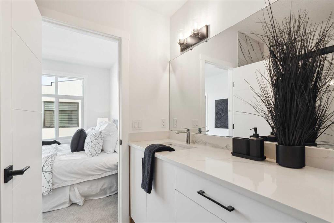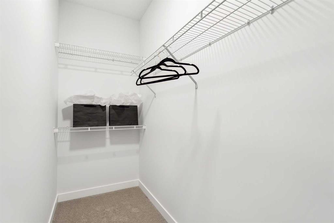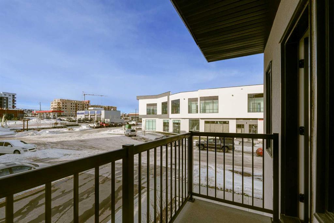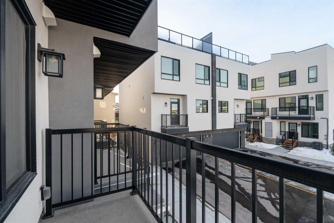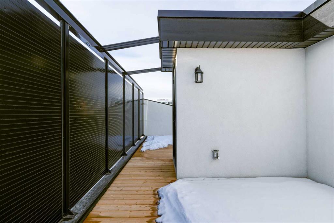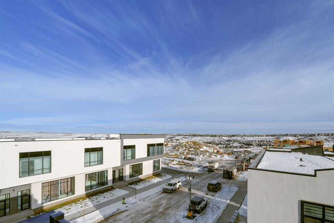- Home
- Residential
- Row/Townhouse
- 235 sage hill Rise NW, Calgary, Alberta, t3r0z8
235 sage hill Rise NW, Calgary, Alberta, t3r0z8
- Residential, Row/Townhouse
- A2229218
- MLS Number
- 4
- Bedrooms
- 4
- Bathrooms
- 1610.00
- sqft
- 2024
- Year Built
Property Description
**SHOWHOME OPEN THURSDAY FRIDAY 3-6 pm, Saturday 1130-2 Sunday 130-330 pm ** ONLY 10 UNITS LEFT. Experience elevated luxury in your very own townhome, the first of its kind in Northwest Calgary. Every unit offers 9-foot ceilings on each level and large windows that fill the space with natural light all day long. The main floor features a bedroom with a private 4-piece ensuite, a separate entrance for added flexibility, and a single attached garage with bonus storage. The open-concept second floor includes luxury vinyl plank flooring, quartz countertops, full-size stainless steel appliances, a large island for entertaining, and a true walk-in pantry with plenty of shelving. Upstairs, you’ll find two spacious bedrooms, each with its own ensuite bathroom so you never have to share again. A versatile den offers extra storage or can be used as an office, reading nook, or hobby space. Multiple units and price points are available, including end units and luxurious rooftop patios. Reach out today to see what’s available! *Photos are of show home and may not depict exact finishings of current unit, listing agent to find out what finishings are available. *SHOWHOME Address: 349 Sage Hill Rise
Property Details
-
Property Size 1610.00 sqft
-
Land Area 0.04 sqft
-
Bedrooms 4
-
Bathrooms 4
-
Garage 1
-
Year Built 2024
-
Property Status Active
-
Property Type Row/Townhouse, Residential
-
MLS Number A2229218
-
Brokerage name Real Broker
-
Parking 1
Features & Amenities
- 3 or more Storey
- Balcony
- Balcony s
- Breakfast Bar
- Dishwasher
- Double Vanity
- Electric Stove
- Flat
- Forced Air
- Garage Control s
- Kitchen Island
- Microwave
- No Animal Home
- No Smoking Home
- Open Floorplan
- Other
- Pantry
- Park
- Playground
- Pool
- Private Entrance
- Quartz Counters
- Refrigerator
- Schools Nearby
- See Remarks
- Separate Entrance
- Shopping Nearby
- Sidewalks
- Single Garage Attached
- Street Lights
- Walking Bike Paths
Similar Listings
Similar Listings
#201 70 Dyrgas Gate, Canmore, Alberta, T1W3J6
Three Sisters, Canmore- Row/Townhouse, Residential
- 2 Bedrooms
- 2 Bathrooms
- 937.00 sqft
#103 138 Sage Valley Common NW, Calgary, Alberta, T3R 1X7
Sage Hill, Calgary- Apartment, Residential
- 2 Bedrooms
- 2 Bathrooms
- 679.14 sqft
#7404 302 Skyview Ranch Drive NE, Calgary, Alberta, T3N0P5
Skyview Ranch, Calgary- Apartment, Residential
- 2 Bedrooms
- 2 Bathrooms
- 824.00 sqft
#107B 1818 Mountain Avenue, Canmore, Alberta, T1W1L7
Teepee Town, Canmore- Apartment, Residential
- 2 Bedrooms
- 2 Bathrooms
- 872.10 sqft

