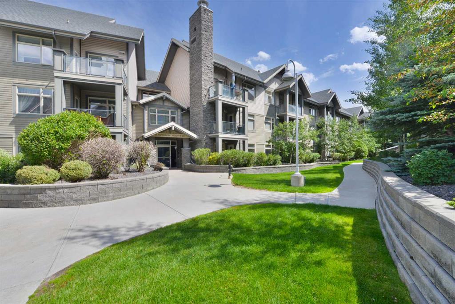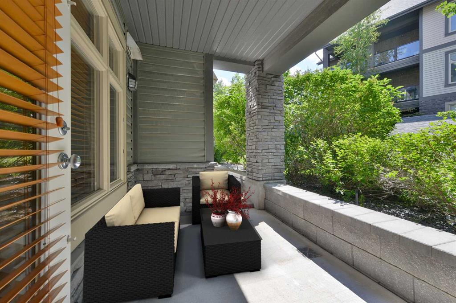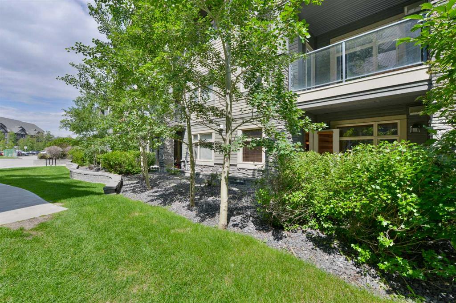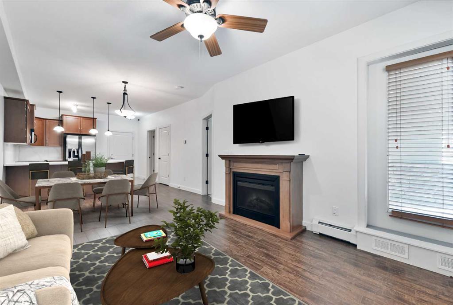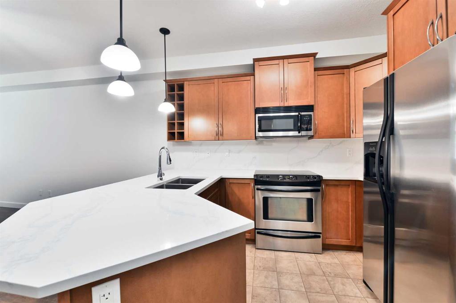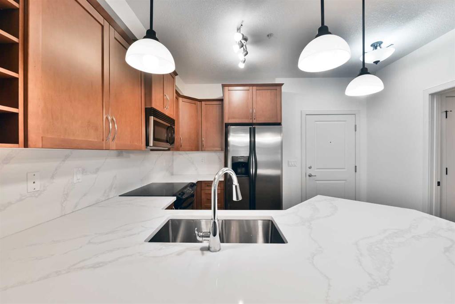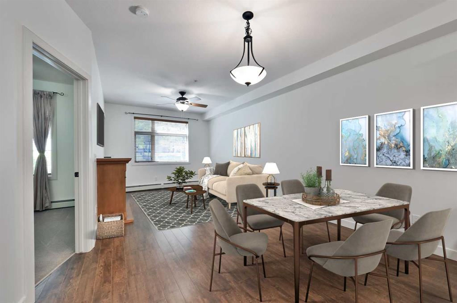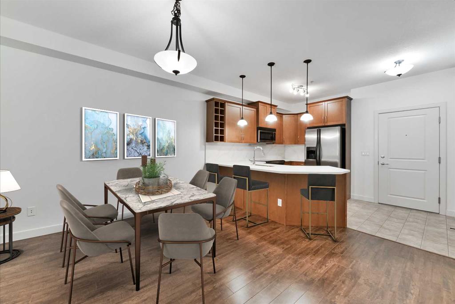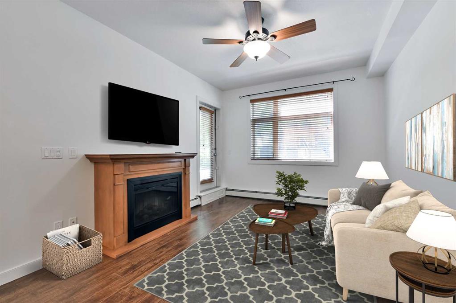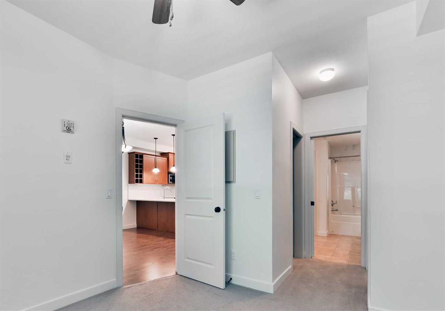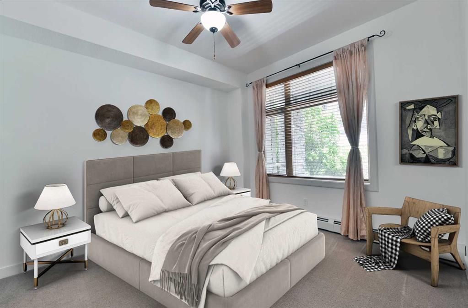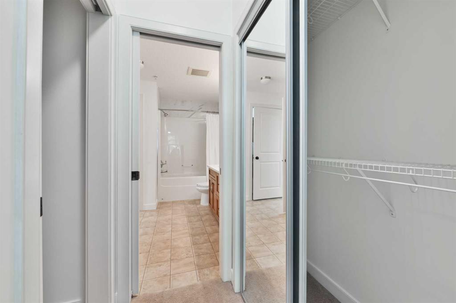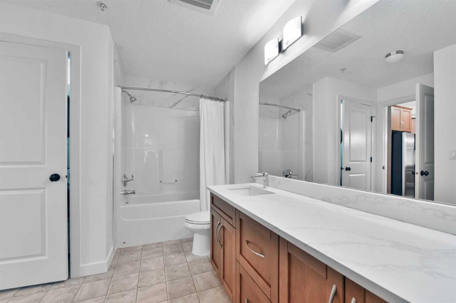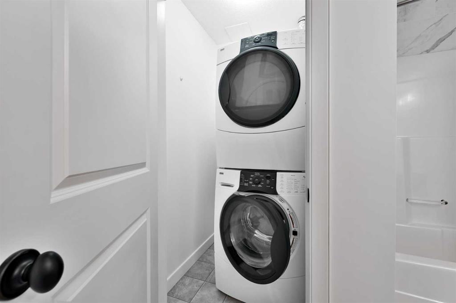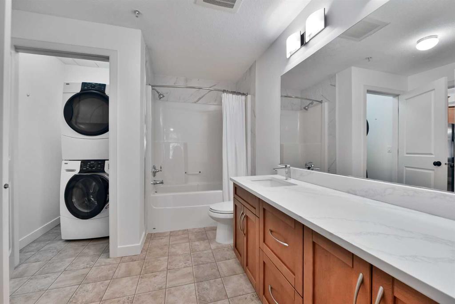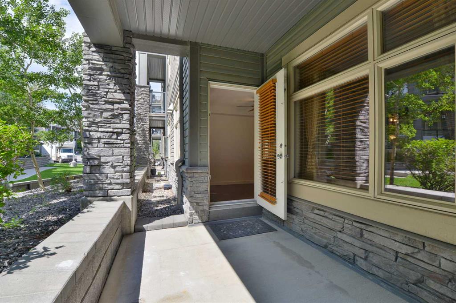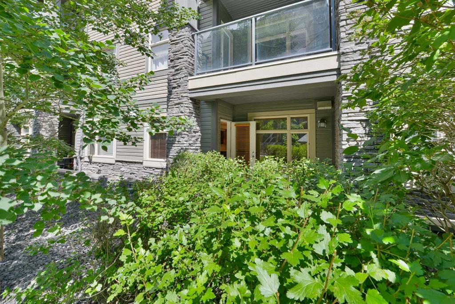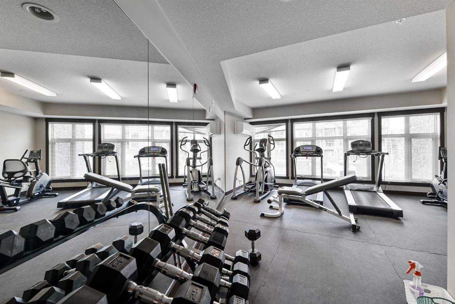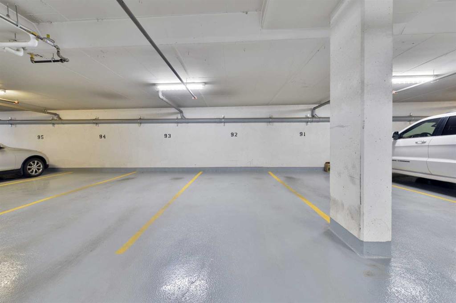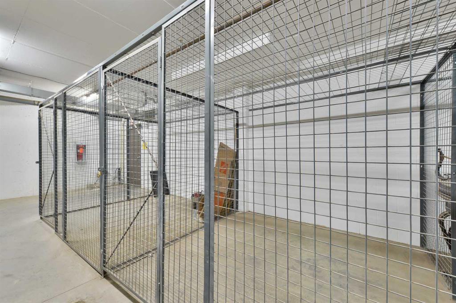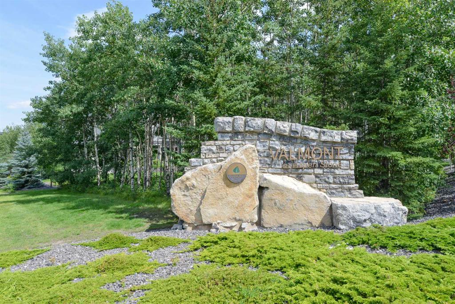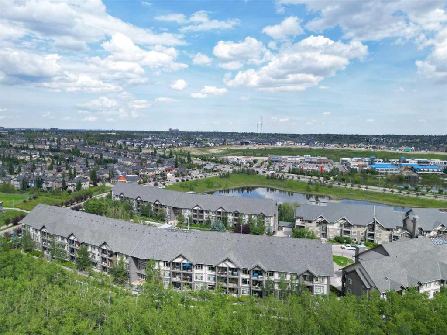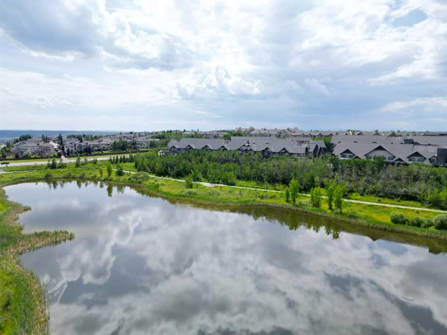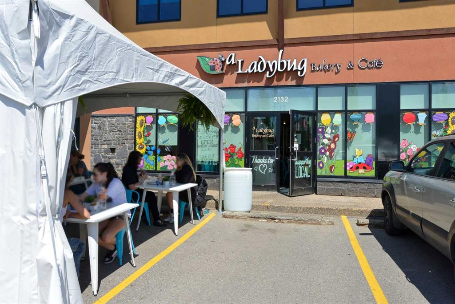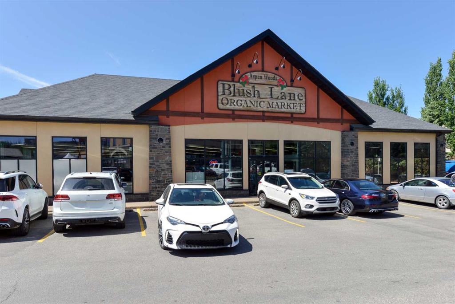- Home
- Residential
- Apartment
- #231 35 Aspenmont Heights SW, Calgary, Alberta, T3H 0E5
#231 35 Aspenmont Heights SW, Calgary, Alberta, T3H 0E5
- Apartment, Residential
- A2246586
- MLS Number
- 1
- Bedroom
- 1
- Bathroom
- 650.50
- sqft
- 2009
- Year Built
Property Description
Welcome to your secluded sanctuary in the heart of Aspen Woods, this expansive and newly renovated main floor unit in the prestigious Valmont complex offers a rare blend of luxury and lifestyle. One of the largest 1 bedroom units in the building, this stunning home features soaring 9’ ceilings, a neutral colour palette, new light fixtures and an open-concept design that maximizes both space and natural light. The chef-inspired kitchen is a showstopper, complete with maple cabinetry, wave-patterned quartz countertops and matching backsplash, a double stainless steel undermount sink, stainless steel appliances including a sleek slide-in glass range and a fridge with water and ice capacity, a peninsula breakfast bar and a built-in wine rack. Easily entertain in the adjacent dining room with unobstructed sightlines for easy conversations. Relaxation is invited in the sunny west-facing living room with large windows and a cozy fireplace with remote control providing a charming atmosphere. Host summer barbeques or simply enjoy the outdoors on your private covered patio nestled amongst mature landscaping with a handy gas line for added convenience. Tucked away from the hustle and bustle of the elevators and lobby, this private main floor unit offers a quieter, more peaceful living experience right from the moment you arrive. The primary bedroom is a peaceful retreat with double closets and cheater access to a luxurious 4-piece bathroom featuring an oversized quartz vanity. Additional highlights include in-suite laundry with a newer washer/dryer. Central air conditioning ensures year-round comfort. This well-managed and beautifully landscaped complex offers a maintenance-free lifestyle with a fully equipped fitness room, titled underground parking, and a large separate storage room. Phenomenally located just a short walk to the upscale shops and eateries of Aspen Landing including Ladybug Café and Blush Lane, plus easy access to 69 Street LRT, Westside Rec Centre, restaurants and scenic walking paths around the nearby wetland pond. Pet owners will love exploring the nearby pathway system and ravines, perfect for walking the dog while enjoying the natural beauty of the area. A truly exceptional opportunity to own a stylish, spacious and turnkey home in one of Calgary’s most desirable communities.
Property Details
-
Property Size 650.50 sqft
-
Bedroom 1
-
Bathroom 1
-
Year Built 2009
-
Property Status Active
-
Property Type Apartment, Residential
-
MLS Number A2246586
-
Brokerage name RE/MAX iRealty Innovations
-
Parking 1
Features & Amenities
- Apartment-Single Level Unit
- Asphalt Shingle
- Baseboard
- BBQ gas line
- Breakfast Bar
- Ceiling Fan s
- Central Air
- Central Air Conditioner
- Dishwasher
- Electric
- Electric Stove
- Heated Garage
- High Ceilings
- Hot Water
- Living Room
- Microwave Hood Fan
- Natural Gas
- Open Floorplan
- Park
- Parkade
- Patio
- Playground
- Quartz Counters
- Refrigerator
- Schools Nearby
- Shopping Nearby
- Soaking Tub
- Storage
- Titled
- Underground
- Walking Bike Paths
- Washer Dryer Stacked
- Window Coverings
Similar Listings
Similar Listings
#203 829 8th street, Canmore, Alberta, T1W 2B3
South Canmore, Canmore- Apartment, Residential
- 2 Bedrooms
- 2 Bathrooms
- 1032.00 sqft
#313 1025 5 Avenue SW, Calgary, Alberta, T2P 1N4
Downtown West End, Calgary- Apartment, Residential
- 1 Bedroom
- 1 Bathroom
- 591.03 sqft
4313 Seton Drive SE, Calgary, Alberta, T3M 3A7
Seton, Calgary- Row/Townhouse, Residential
- 3 Bedrooms
- 3 Bathrooms
- 1465.89 sqft
#212 5204 Dalton Drive NW, Calgary, Alberta, T3A 3H1
Dalhousie, Calgary- Apartment, Residential
- 2 Bedrooms
- 1 Bathroom
- 862.19 sqft

