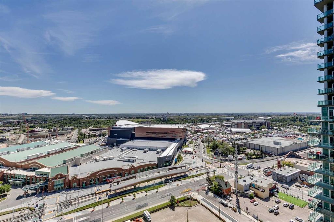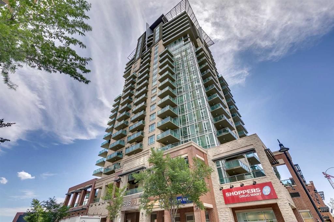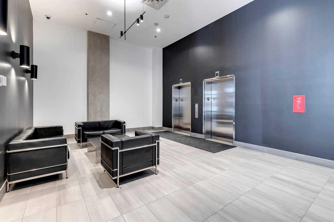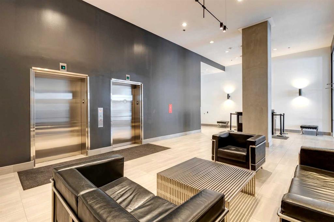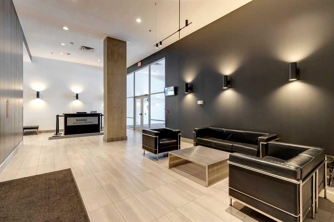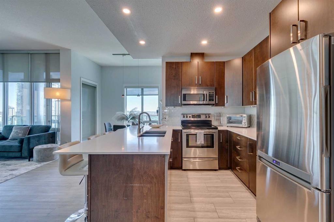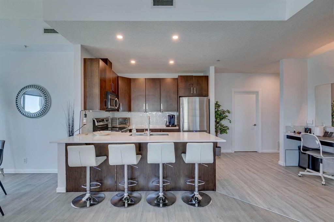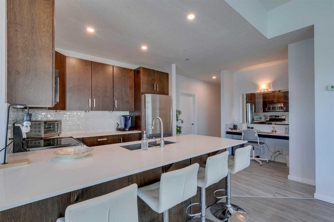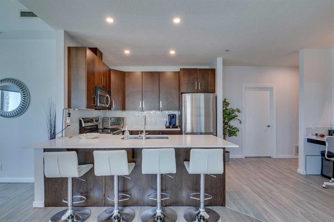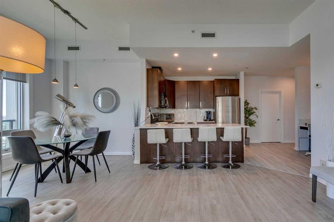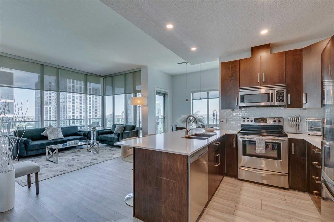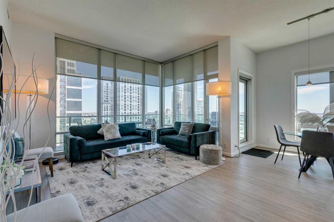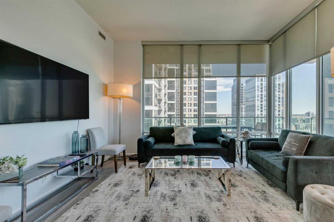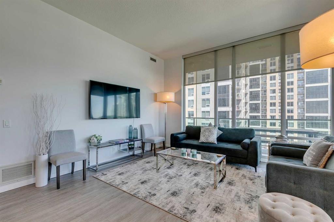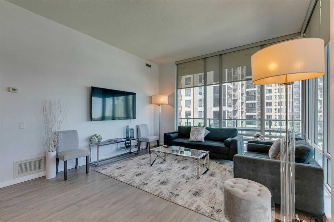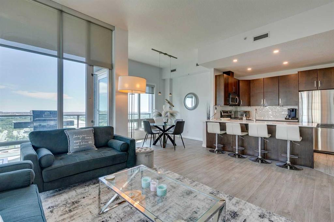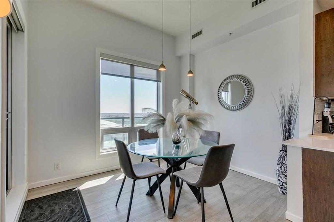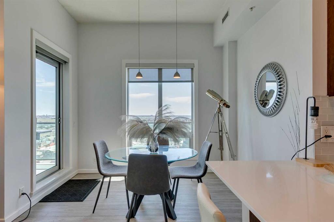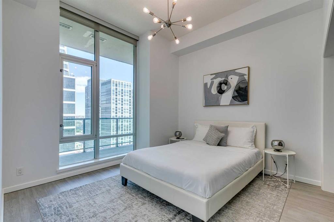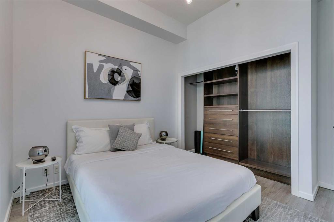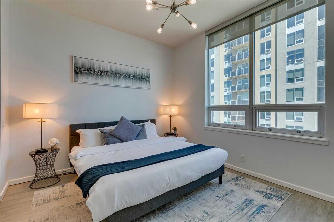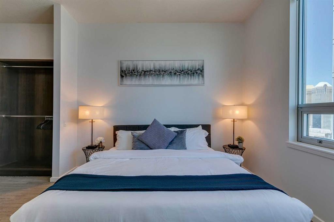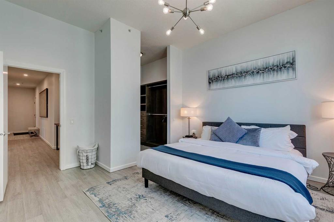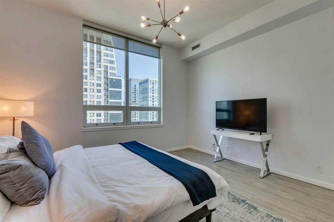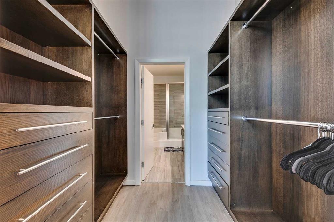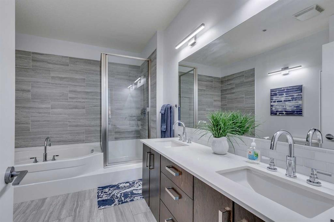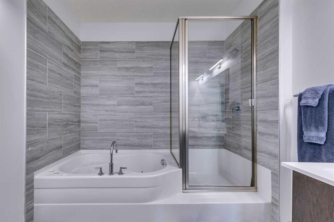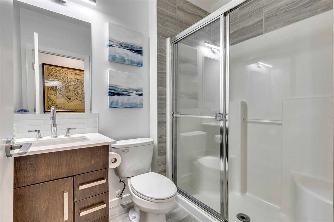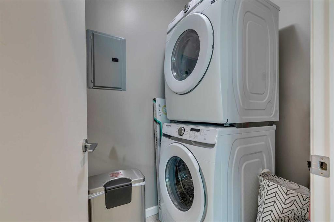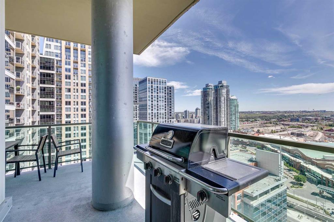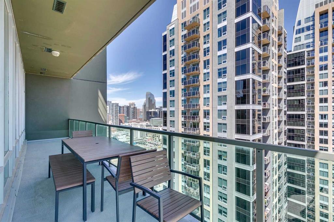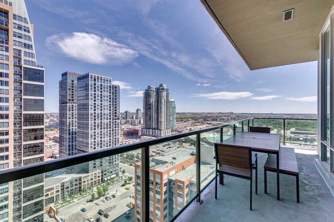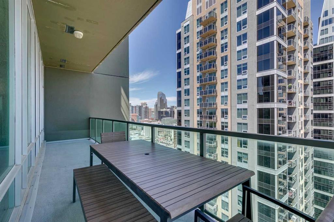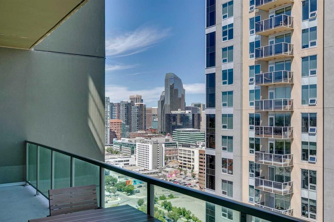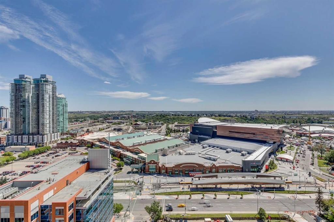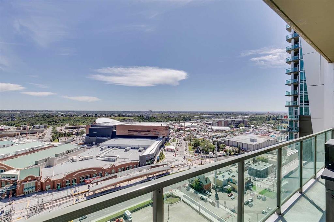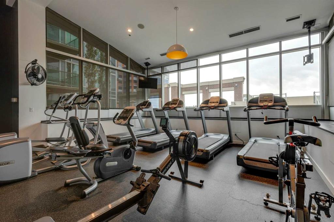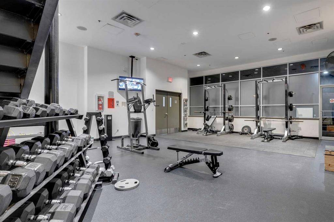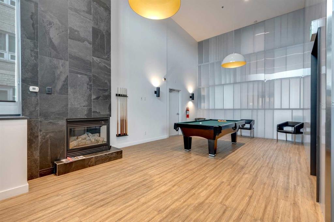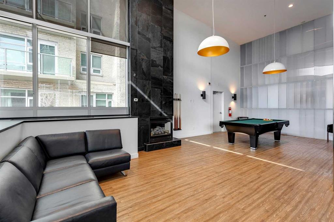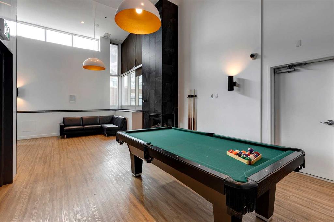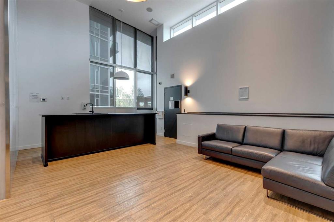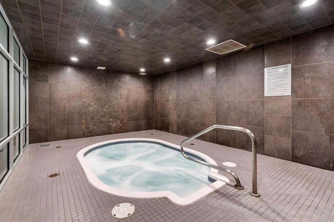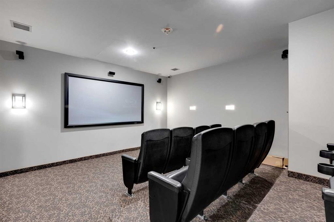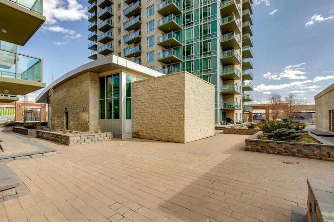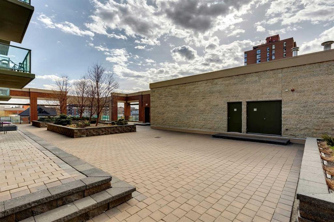- Home
- Residential
- Apartment
- #2203 1410 1 Street SE, Calgary, Alberta, T2G 5T7
#2203 1410 1 Street SE, Calgary, Alberta, T2G 5T7
- Apartment, Residential
- A2239642
- MLS Number
- 2
- Bedrooms
- 2
- Bathrooms
- 1251.27
- sqft
- 2007
- Year Built
Property Description
Rare Turnkey Opportunity on the 22nd Floor of Sasso with Stunning Bird’s-Eye Views of Stampede Park & Downtown! Just move in and enjoy — all furniture is included in this beautifully appointed 2-bedroom, 2-bathroom corner unit, offering over 1,200 sq ft of living space with incredible north, east, and downtown views. The open-concept floor plan features brand new laminate flooring, high ceilings, and floor-to-ceiling windows that flood the space with natural light. The updated kitchen is stylish and functional, boasting refreshed quartz countertops, a peninsula with eating bar, subway tile backsplash, ample storage, and stainless steel appliances. The kitchen flows seamlessly into the spacious living and dining areas — perfect for entertaining — and a built-in computer desk provides an ideal work-from-home nook. The primary suite offers a walk-through closet with custom built-ins and a luxurious 5-piece ensuite complete with dual sinks, a jetted tub, and a separate shower. The second bedroom, featuring a custom wood closet, is conveniently located next to a 3-piece bath — perfect for guests. Step outside to the massive wrap-around balcony and take in the panoramic views of Stampede Park, the city skyline, and downtown Calgary — truly a spectacular vantage point. Additional highlights include in-suite laundry, a large ground-floor storage locker, and one titled corner underground parking stall. Residents of Sasso enjoy first-class amenities, including concierge service, fully equipped fitness room, recreation room with pool table & fireplace, hot tub, sauna and movie theatre. All this in an unbeatable central location — walking distance to Stampede Park, MNP Community & Sport Centre, Elbow River pathways, cafes, restaurants, 17th Avenue nightlife, public transit, and downtown. Don’t miss this rare chance to own a move-in-ready home in one of Calgary’s most desirable buildings!
Property Details
-
Property Size 1251.27 sqft
-
Bedrooms 2
-
Bathrooms 2
-
Year Built 2007
-
Property Status Active
-
Property Type Apartment, Residential
-
MLS Number A2239642
-
Brokerage name RE/MAX First
-
Parking 1
Features & Amenities
- Apartment-Single Level Unit
- Balcony
- Balcony s
- Breakfast Bar
- Built-in Features
- Central Air
- Closet Organizers
- Dishwasher
- Double Vanity
- Dryer
- Electric Stove
- Fan Coil
- Garage Control s
- Heated Garage
- High Ceilings
- Jetted Tub
- Kitchen Island
- Microwave Hood Fan
- Open Floorplan
- Park
- Parkade
- Pool
- Quartz Counters
- Recessed Lighting
- Refrigerator
- Rooftop Patio
- Schools Nearby
- Secured
- Shopping Nearby
- Sidewalks
- Stall
- Street Lights
- Tennis Court s
- Titled
- Underground
- Walk-In Closet s
- Walking Bike Paths
- Washer
- Window Coverings
Similar Listings
Similar Listings
#2401 2445 Kingsland Road SE, Airdrie, Alberta, T4A 0B9
Kings Heights, Airdrie- Row/Townhouse, Residential
- 3 Bedrooms
- 3 Bathrooms
- 1248.29 sqft
#2902 510 6 Avenue SE, Calgary, Alberta, T2G 1L7
Downtown East Village, Calgary- Apartment, Residential
- 2 Bedrooms
- 2 Bathrooms
- 1008.00 sqft
#319 25 Auburn Meadows Avenue SE, Calgary, Alberta, T3M 2L3
Auburn Bay, Calgary- Apartment, Residential
- 1 Bedroom
- 1 Bathroom
- 599.00 sqft
552 Regal Park NE, Calgary, Alberta, T2E 0S6
Renfrew, Calgary- Row/Townhouse, Residential
- 2 Bedrooms
- 1 Bathroom
- 837.00 sqft

