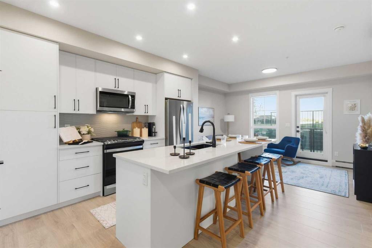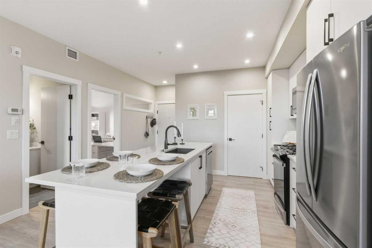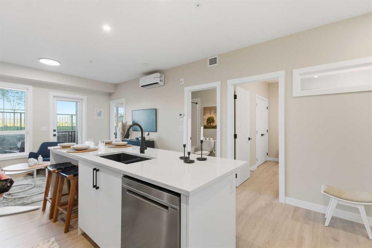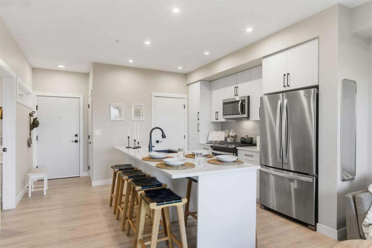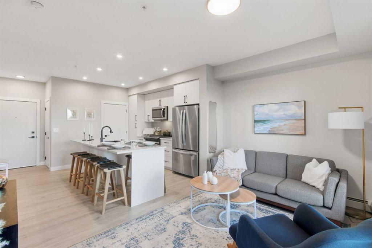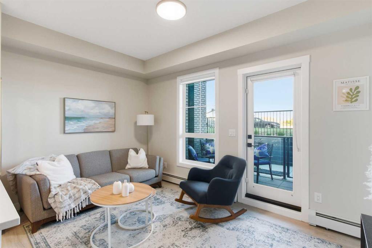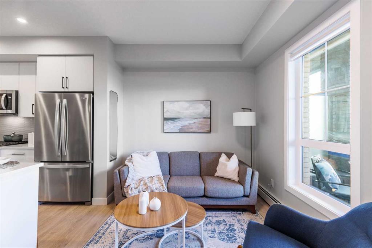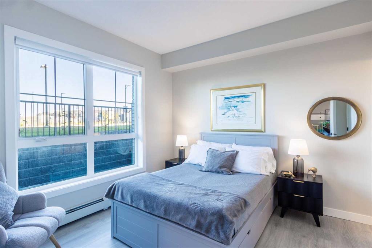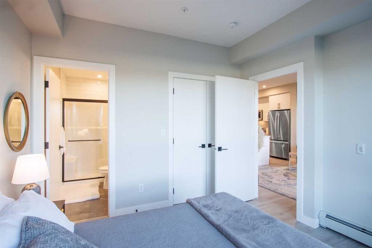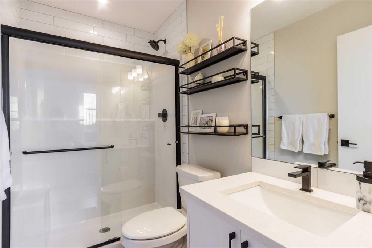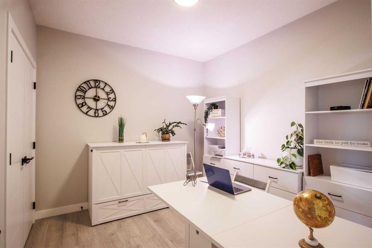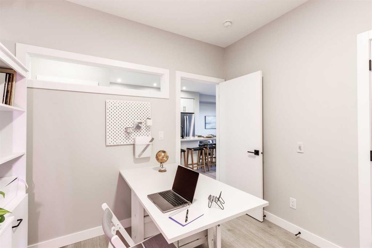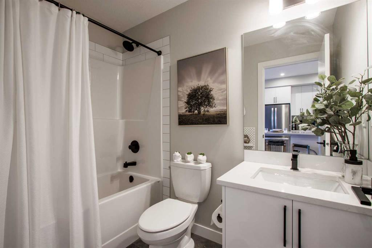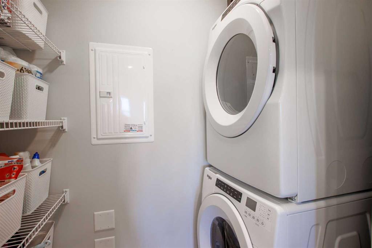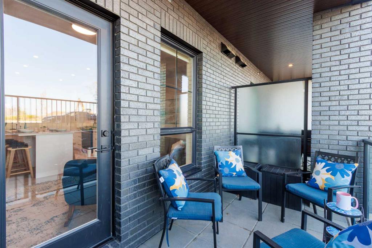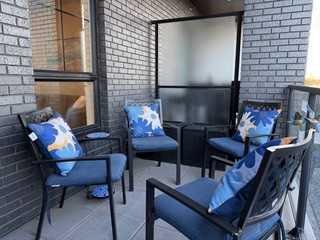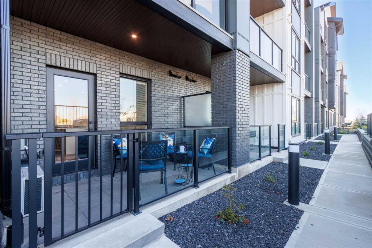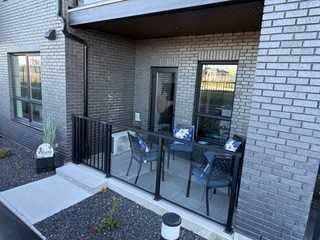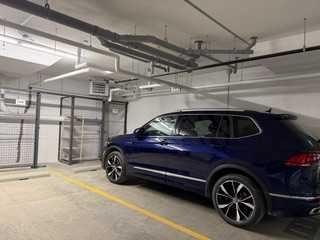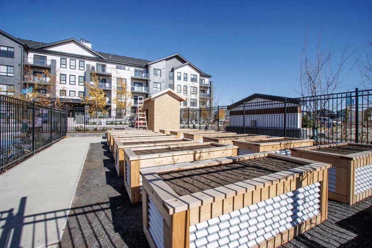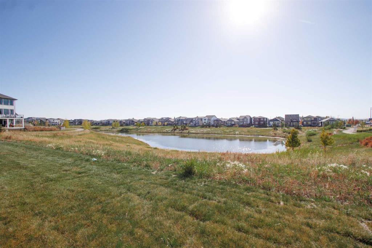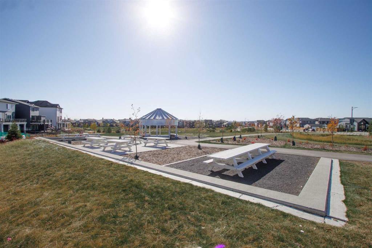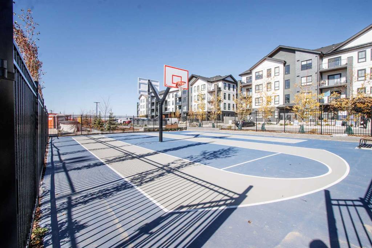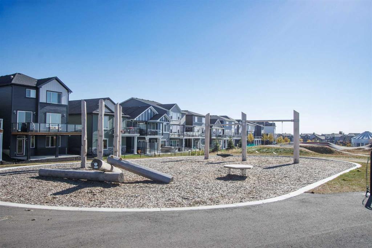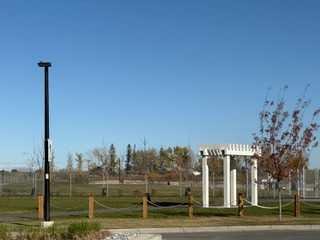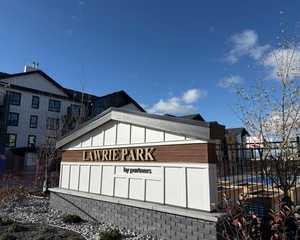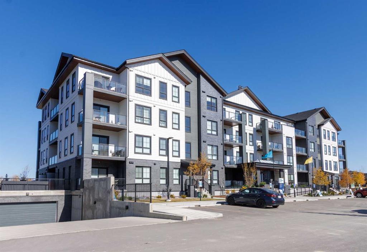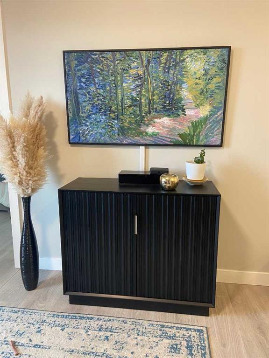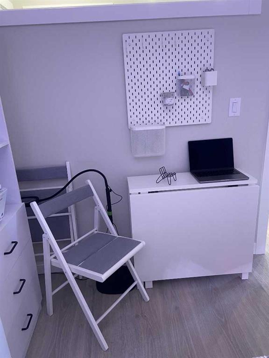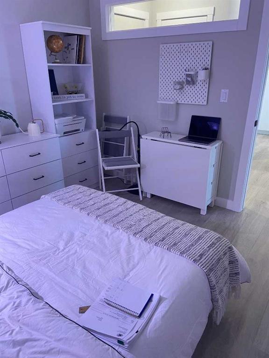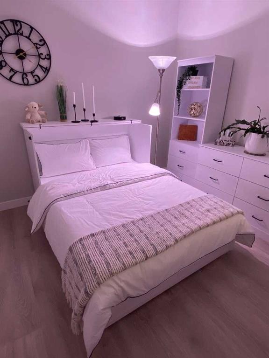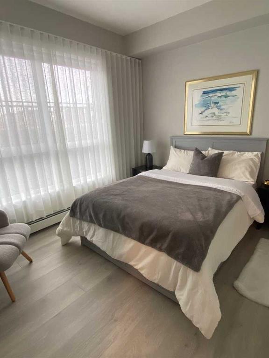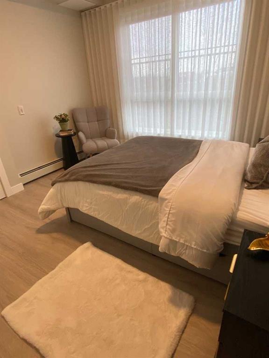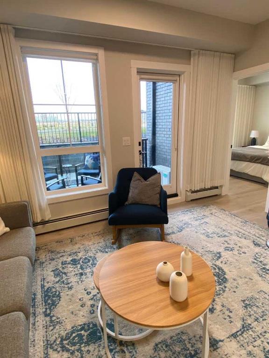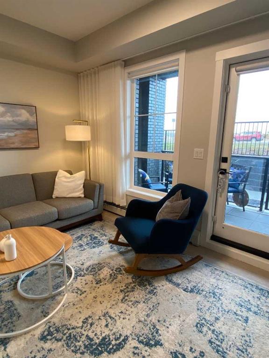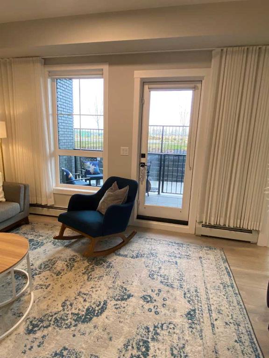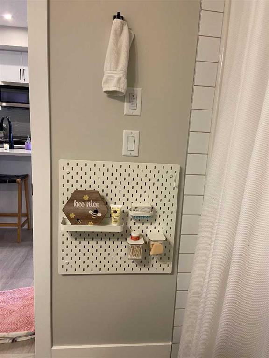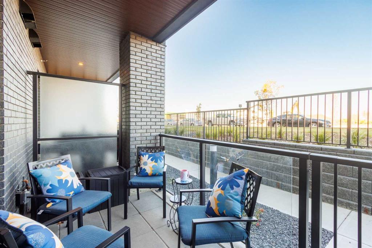- Home
- Residential
- Apartment
- #2106 100 Banister Drive, Okotoks, Alberta, T1S 5Y3
#2106 100 Banister Drive, Okotoks, Alberta, T1S 5Y3
- Apartment, Residential
- A2263390
- MLS Number
- 2
- Bedrooms
- 2
- Bathrooms
- 691.00
- sqft
- 2024
- Year Built
Property Description
Welcome to this unique Brylee by Partners Homes, a thoughtfully designed 692sf (744 sq. ft. builders size) main-floor condo with 2 bedrooms and 2 full bathrooms, including a private, gated, patio. Unique because of the front door to the street, across from a dog park, and beside a pump track, playground, and pond with paths. The bright, open plan features knockdown ceilings, full-height kitchen cabinetry, and an upgraded appliance package. The kitchen provides generous storage and workspace including a quartz island for 4 to dine; there’s a dedicated laundry room with storage shelves and a stacked washer and dryer. The primary bedroom has an ensuite with a walk-in shower and pot light, while the second bedroom and full bathroom offer flexibility for guests, roommates, or a home office and/or sewing/craft room. At this price, some UPGRADES ARE FREE; enjoy a gas stove, laminate through-out, upgraded closet shelves, and the black package for the door handles, hinges, etc. Located in Lawrie Park at Wedderburn in Okotoks, in a pet friendly nest of 4 buildings with garden boxes, a basketball court, and sitting area. Across the street, D’Arcy Crossing offers access to daily essentials including Safeway, Starbucks, and Shoppers Drug Mart. A new K-9 school is just minutes away. Reach out today to learn more about the Brylee and secure this exceptional opportunity in one of Okotoks’ most desirable new communities. There is NO GST on this immaculate kept home.
Property Details
-
Property Size 691.00 sqft
-
Bedrooms 2
-
Bathrooms 2
-
Year Built 2024
-
Property Status Active
-
Property Type Apartment, Residential
-
MLS Number A2263390
-
Brokerage name eXp Realty
-
Parking 1
Features & Amenities
- Apartment-Single Level Unit
- Baseboard
- Basketball Court
- BBQ gas line
- Built-in Features
- Central Air
- Closet Organizers
- Courtyard
- Dishwasher
- Dog Run
- Dryer
- Garden
- Gas Stove
- High Ceilings
- Kitchen Island
- Microwave Hood Fan
- No Smoking Home
- Open Floorplan
- Other
- Park
- Parkade
- Patio
- Playground
- Quartz Counters
- Refrigerator
- Schools Nearby
- See Remarks
- Shopping Nearby
- Sidewalks
- Stall
- Street Lights
- Titled
- Underground
- Vinyl Windows
- Walking Bike Paths
- Washer
- Window Coverings
Similar Listings
#101 180 Marina Cove SE, Calgary, Alberta, T3M 3P4
Mahogany, Calgary- Apartment, Residential
- 2 Bedrooms
- 2 Bathrooms
- 1600.39 sqft
#2212 1140 Taradale Drive NE, Calgary, Alberta, T3J0G1
Taradale, Calgary- Apartment, Residential
- 2 Bedrooms
- 2 Bathrooms
- 888.85 sqft
#717 8505 Broadcast Avenue SW, Calgary, Alberta, T3H 6B5
West Springs, Calgary- Apartment, Residential
- 2 Bedrooms
- 3 Bathrooms
- 1812.03 sqft
#2101 4270 Norford Avenue NW, Calgary, Alberta, T3B 6A8
University District, Calgary- Apartment, Residential
- 1 Bedroom
- 1 Bathroom
- 587.72 sqft

