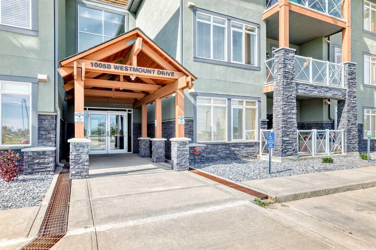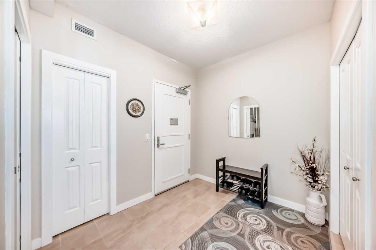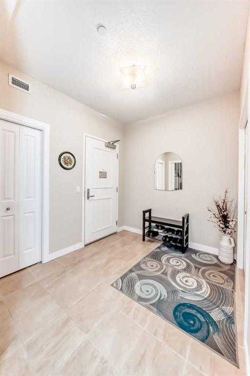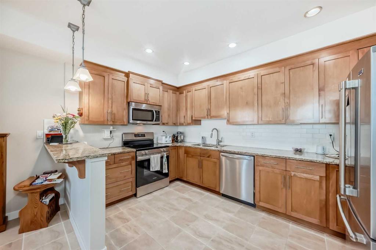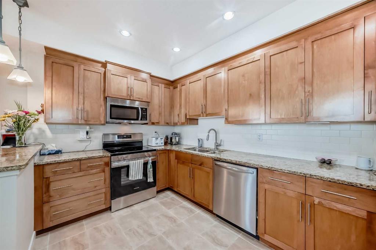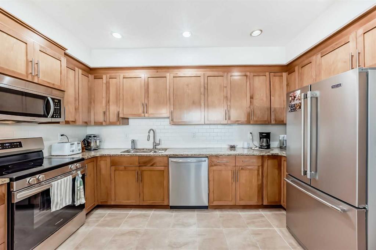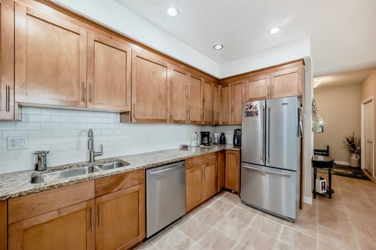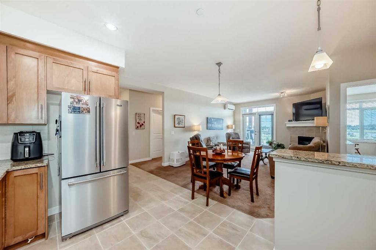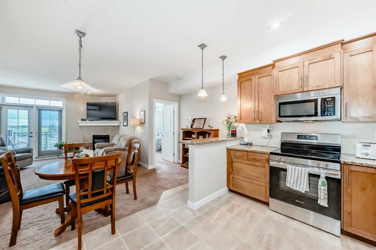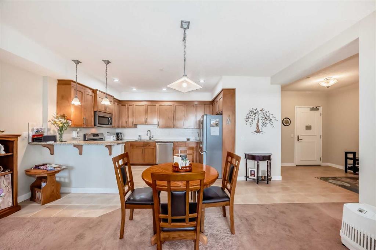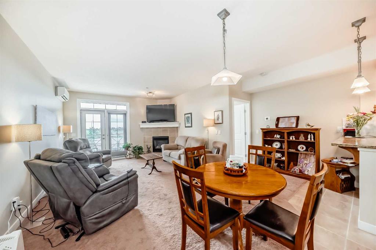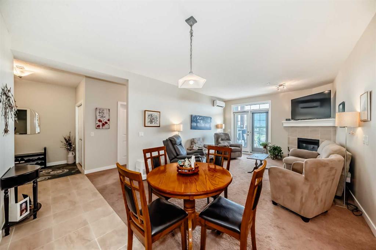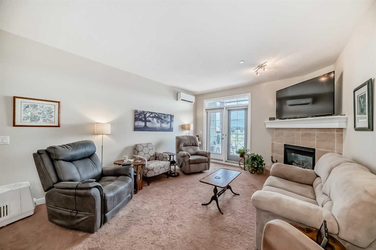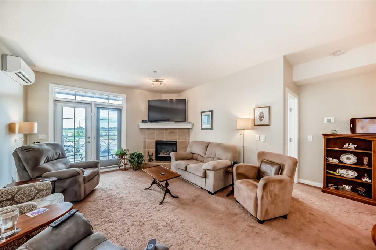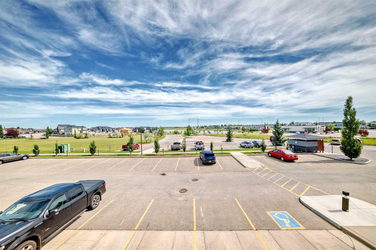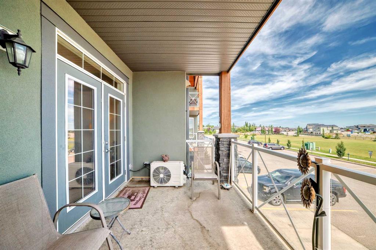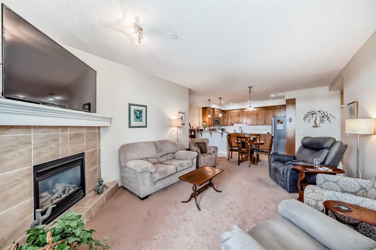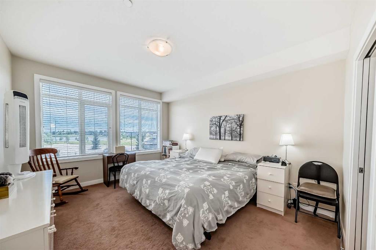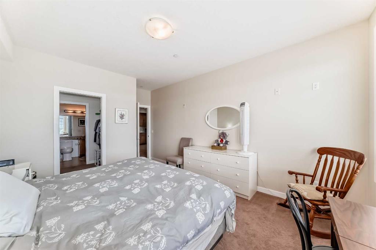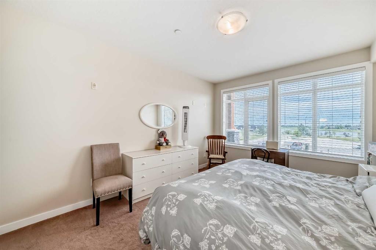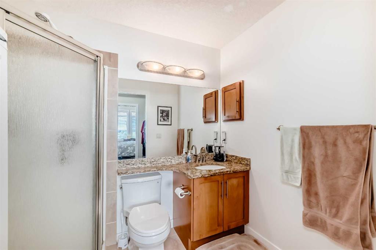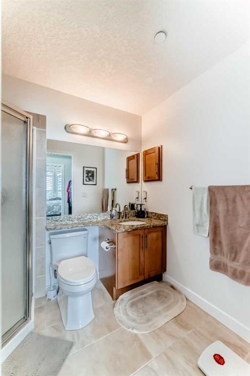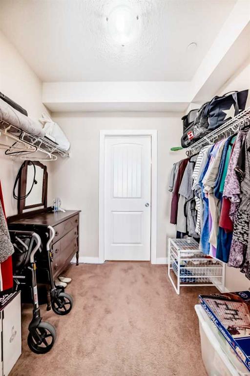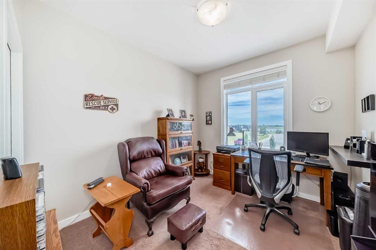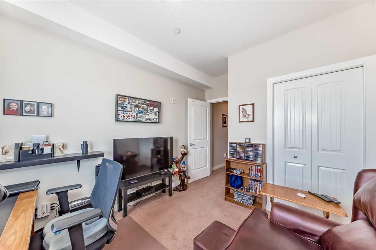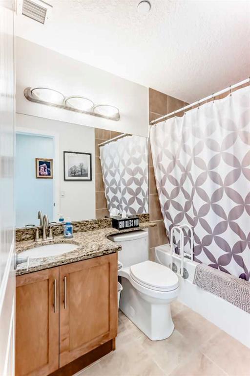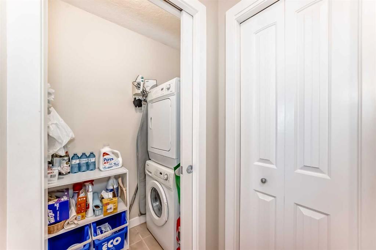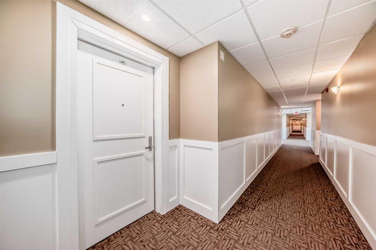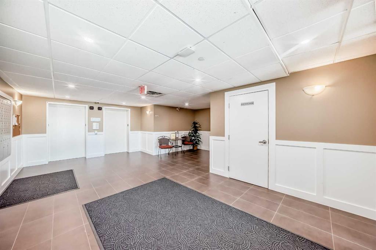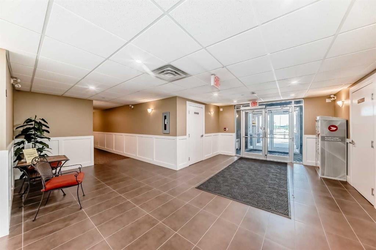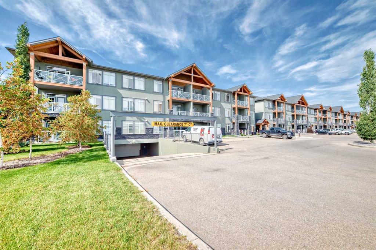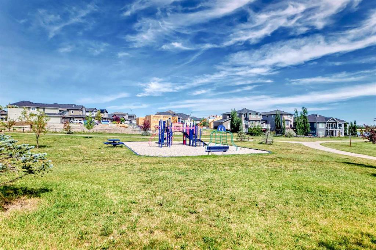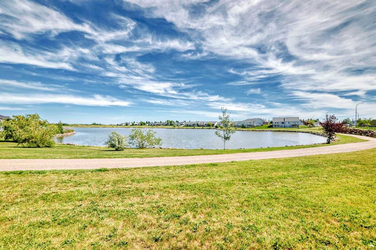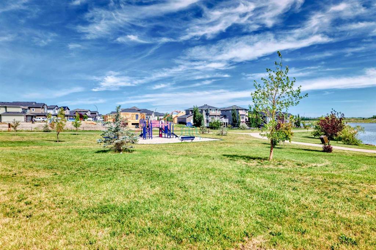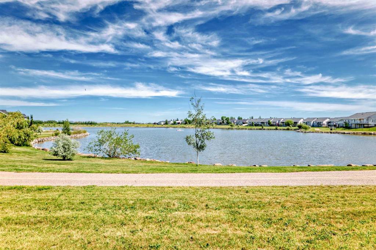- Home
- Residential
- Apartment
- #207 1005B Westmount Drive, Strathmore, Alberta, T1P0C3
#207 1005B Westmount Drive, Strathmore, Alberta, T1P0C3
- Apartment, Residential
- A2239413
- MLS Number
- 2
- Bedrooms
- 2
- Bathrooms
- 1038.10
- sqft
- 2009
- Year Built
Property Description
Finally, the moment you’ve been waiting for! Presenting one of the LARGER TWO-BEDROOM units in the Savana, offering an impressive 1,038 sq ft of beautifully designed living space. This exceptional condo faces STRATHMORE LAKE, providing views from your PRIVATE BALCONY, complete with a gas line for BBQ days! Inside, you’ll find luxurious GRANITE COUNTERTOPS, NEWER FRIDGE, STOVE AND DISHWASHER, and a cozy CORNER STONE FIREPLACE, along with IN-FLOOR HEATING that ensures year-round comfort. Stay cool during the summer months with CENTRAL AIR CONDITIONING. The large primary bedroom is generously sized for your king bed and features walk-in/through closets leading to a three-piece ensuite. The second bedroom is perfect for guests or as a home office. Enjoy the convenience of IN-SUITE WASHER AND DRYER and take advantage of the peaceful walking and biking paths around Strathmore Lake. This quiet building also includes 1 TITLED UNDERGROUND PARKING STALL in the SECURE HEATED PARKADE and 1 TITLED ABOVE GROUND PARKING STALL. And yes… there is EXTRA STORAGE for you, with your TITLED STORAGE unit. Don’t miss your chance to experience lakeside living at its finest!
Property Details
-
Property Size 1038.10 sqft
-
Bedrooms 2
-
Bathrooms 2
-
Year Built 2009
-
Property Status Active
-
Property Type Apartment, Residential
-
MLS Number A2239413
-
Brokerage name RE/MAX Complete Realty
-
Parking 2
Features & Amenities
- Accessible Common Area
- Accessible Entrance
- Apartment-Single Level Unit
- Asphalt Shingle
- Balcony
- Balcony s
- Breakfast Bar
- Dishwasher
- Electric Stove
- Fishing
- Garage Door Opener
- Gas
- Granite Counters
- Guest
- Heated Garage
- High Ceilings
- In Floor
- Lake
- Living Room
- Mantle
- Microwave Hood Fan
- Natural Gas
- No Animal Home
- No Smoking Home
- No Stairs One Level
- Outside
- Park
- Parkade
- Parking Lot
- Paved
- Playground
- Raised Hearth
- Refrigerator
- Schools Nearby
- Secured
- Shopping Nearby
- Sidewalks
- Stall
- Stone
- Street Lights
- Titled
- Underground
- Vinyl Windows
- Walk-In Closet s
- Walking Bike Paths
- Wall Unit s
- Washer Dryer Stacked
- Wired for Data
Similar Listings
Similar Listings
#106 75 Evanscrest Common NW, Calgary, Alberta, T3P 2A3
Evanston, Calgary- Row/Townhouse, Residential
- 4 Bedrooms
- 4 Bathrooms
- 1250.30 sqft
#205 701 3 Avenue SW, Calgary, Alberta, T2P 5R3
Downtown Commercial Core, Calgary- Apartment, Residential
- 2 Bedrooms
- 2 Bathrooms
- 925.80 sqft
#8202 151 Legacy Main Street SE, Calgary, Alberta, T2X 5C7
Legacy, Calgary- Apartment, Residential
- 2 Bedrooms
- 2 Bathrooms
- 833.00 sqft
#403 137 Red Embers Link NE, Calgary, Alberta, T3N 2G4
Redstone, Calgary- Row/Townhouse, Residential
- 3 Bedrooms
- 3 Bathrooms
- 1572.70 sqft

