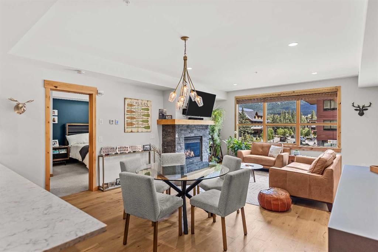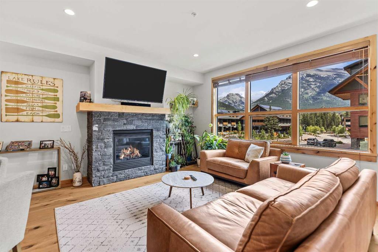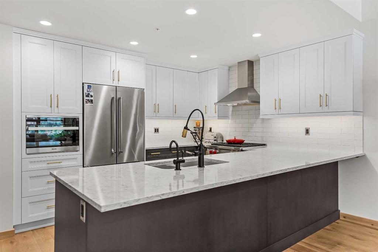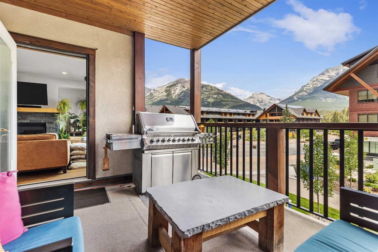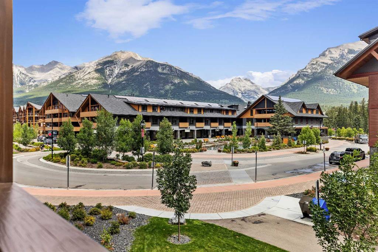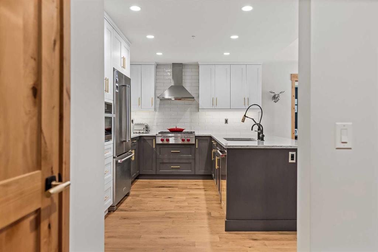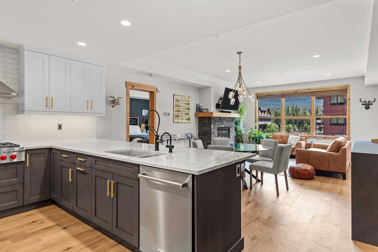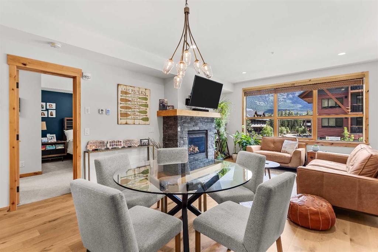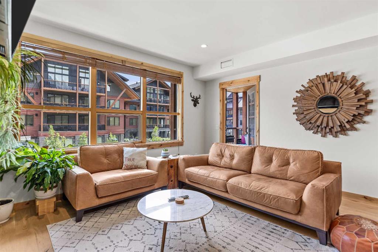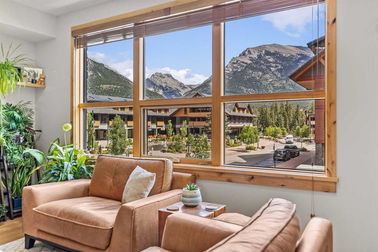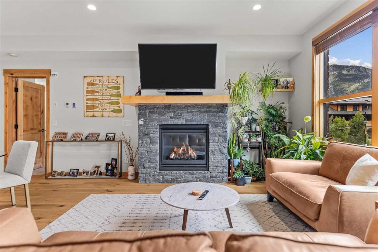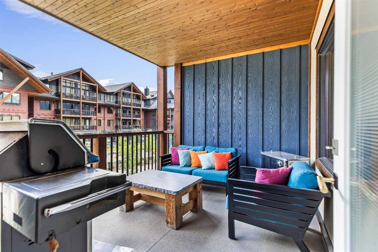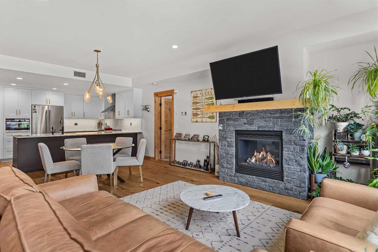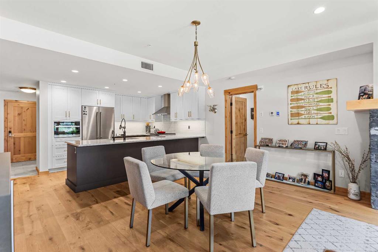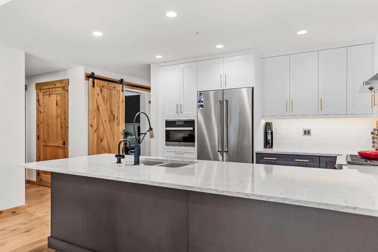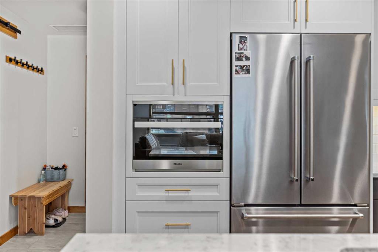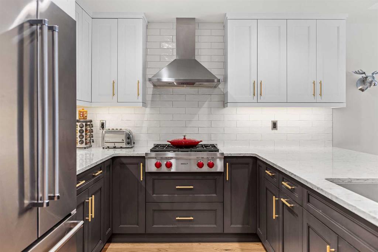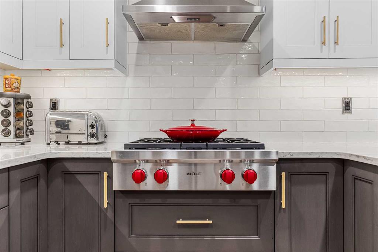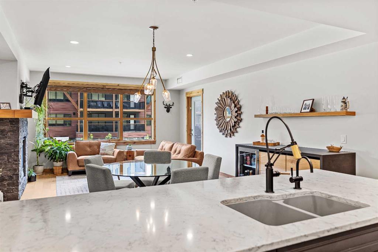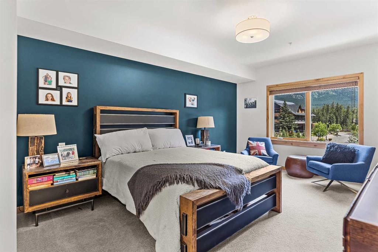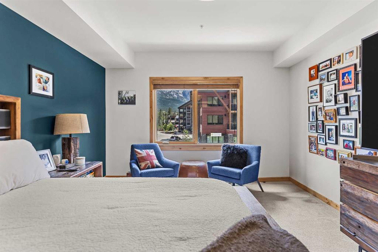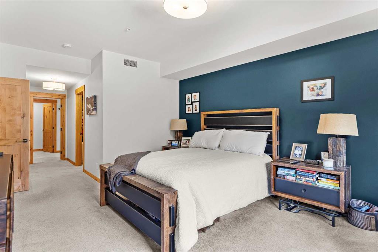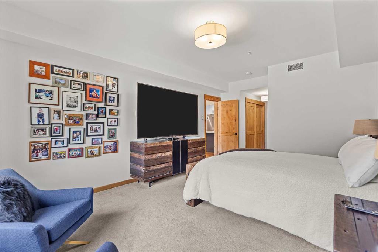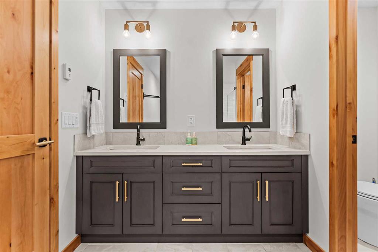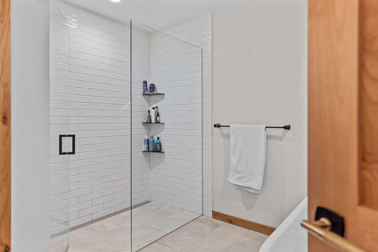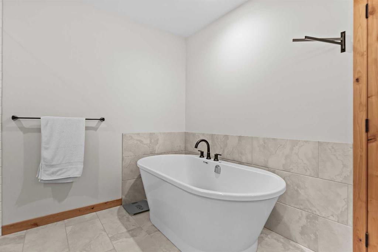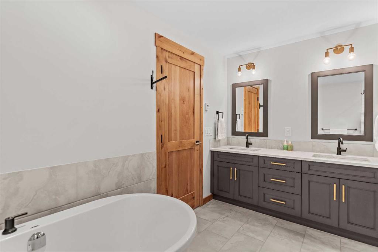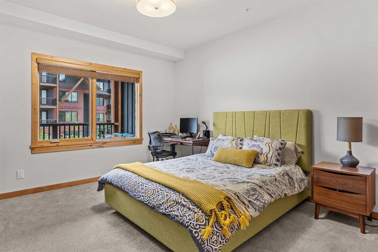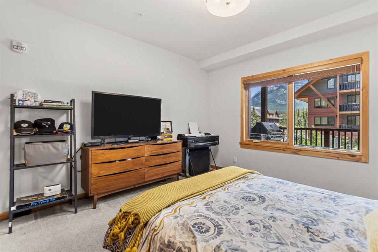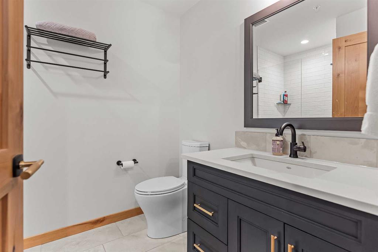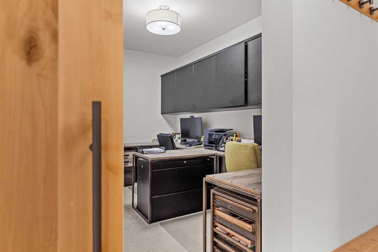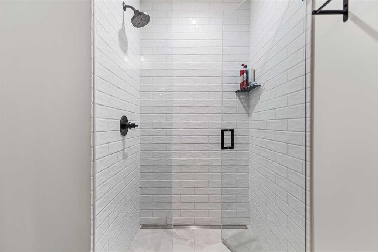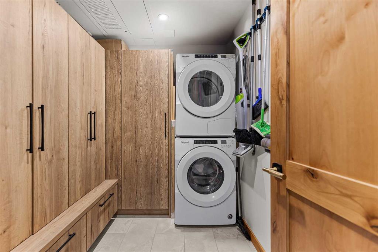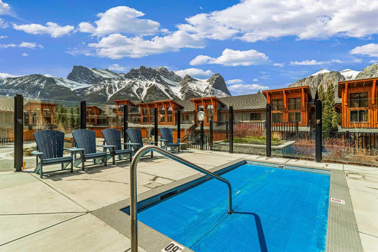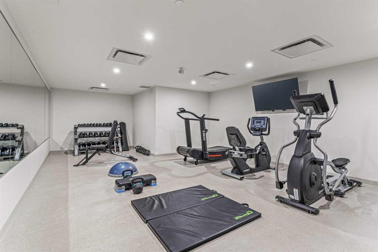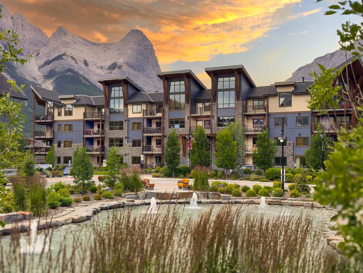- Home
- Residential
- Apartment
- #202 1105 Spring Creek Drive, Canmore, Alberta, T1W0M6
#202 1105 Spring Creek Drive, Canmore, Alberta, T1W0M6
- Apartment, Residential
- A2248951
- MLS Number
- 3
- Bedrooms
- 2
- Bathrooms
- 1550.67
- sqft
- 2020
- Year Built
Property Description
Welcome to 202-1105 Spring Creek Drive, a stunning condominium in the highly sought-after Jack Pine complex, nestled in the prestigious Spring Creek neighborhood. This exceptional residence offers 3 spacious bedrooms and 2 luxurious bathrooms, combining modern elegance with the tranquility of mountain living.
Step inside to a bright and inviting open-concept layout that seamlessly connects the living, dining, and kitchen areas—perfect for entertaining guests or enjoying quiet evenings at home. The gourmet kitchen is a chef’s dream, complete with high-end appliances, sleek countertops, and abundant storage, making meal preparation effortless and enjoyable. The primary suite is a private sanctuary, featuring a walk-in closet and a lavish 5-piece ensuite, offering the perfect retreat after a day exploring the nearby mountains or skiing at local resorts. Two additional bedrooms provide comfortable spaces for family, guests, or a home office. As a resident of Jack Pine, you’ll enjoy access to exceptional amenities, including a beautifully maintained courtyard, a soothing hot tub, and a fully equipped fitness center—all designed to enhance your lifestyle and well-being.Located just steps from downtown Canmore, this home puts you at the heart of the action while still offering mountain serenity. Enjoy easy access to hiking and biking trails, boutique shopping, local restaurants, and the scenic Bow River—perfect for outdoor adventures or leisurely strolls. Whether you’re seeking a permanent residence or a luxury investment property this home offers unparalleled combination of style, comfort, and mountain charm.
Property Details
-
Property Size 1550.67 sqft
-
Bedrooms 3
-
Bathrooms 2
-
Year Built 2020
-
Property Status Active
-
Property Type Apartment, Residential
-
MLS Number A2248951
-
Brokerage name CENTURY 21 NORDIC REALTY
-
Parking 1
Features & Amenities
- Apartment-Single Level Unit
- Balcony
- Balcony s
- BBQ gas line
- Chandelier
- Closet Organizers
- Dishwasher
- Double Vanity
- Dryer
- Electric Oven
- Fireplace s
- Gas
- Gas Stove
- Geothermal
- Golf
- Granite Counters
- High Ceilings
- In Floor
- Kitchen Island
- Lighting
- Living Room
- Mantle
- Microwave
- Microwave Hood Fan
- Natural Gas
- Open Floorplan
- Other
- Park
- Playground
- Range Hood
- Recessed Lighting
- Refrigerator
- Schools Nearby
- Shopping Nearby
- Sidewalks
- Soaking Tub
- Stall
- Stone
- Storage
- Street Lights
- Titled
- Underground
- Walk-In Closet s
- Walking Bike Paths
- Washer Dryer Stacked
- Window Coverings
Similar Listings
357 Sage Hill Circle NW, Calgary, Alberta, T3R 1V2
Sage Hill, Calgary- Row/Townhouse, Residential
- 2 Bedrooms
- 3 Bathrooms
- 1615.92 sqft
#316 21 Dover Point SE, Calgary, Alberta, T2B 3K4
Dover, Calgary- Apartment, Residential
- 2 Bedrooms
- 2 Bathrooms
- 791.92 sqft
#121 1750 Rangeview Drive SE, Calgary, Alberta, T3S 0X3
Rangeview, Calgary- Row/Townhouse, Residential
- 4 Bedrooms
- 3 Bathrooms
- 1723.56 sqft
#305 1829 11 Avenue SW, Calgary, Alberta, T3C 0N7
Sunalta, Calgary- Apartment, Residential
- 2 Bedrooms
- 1 Bathroom
- 738.73 sqft

