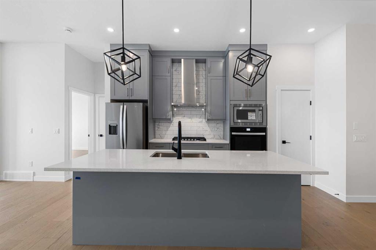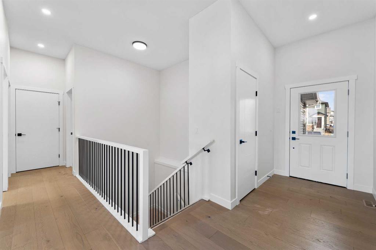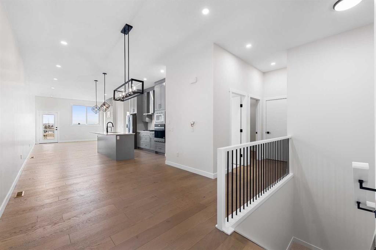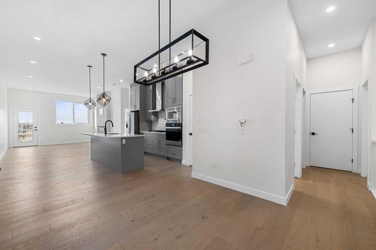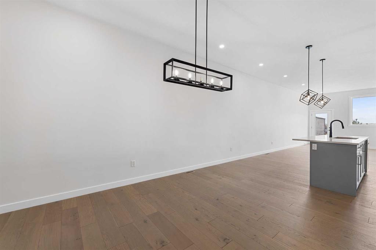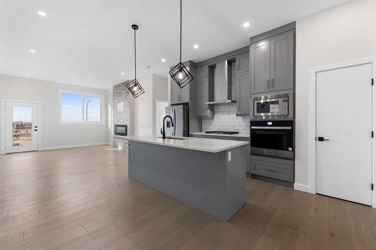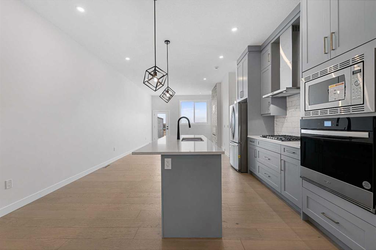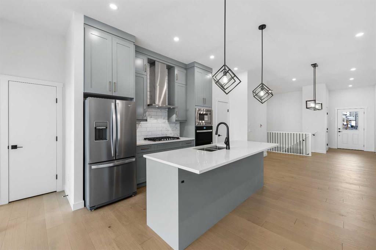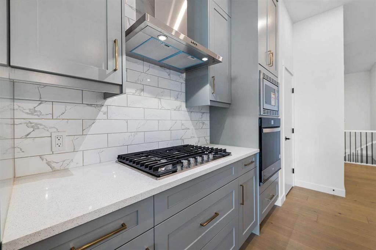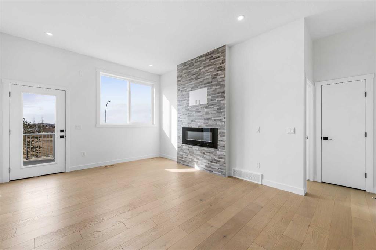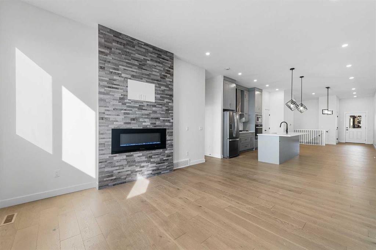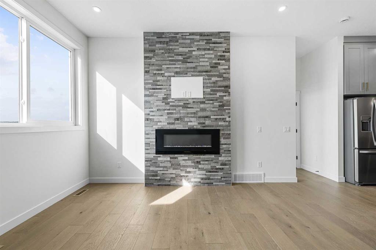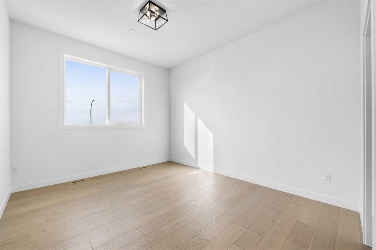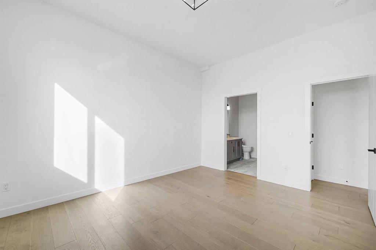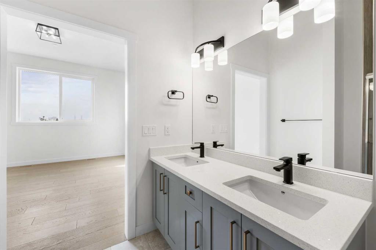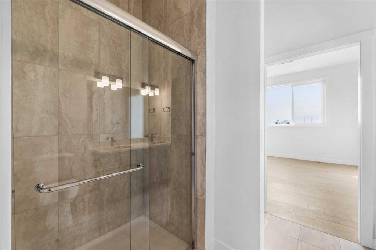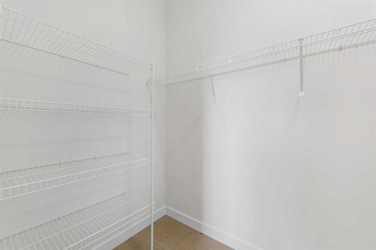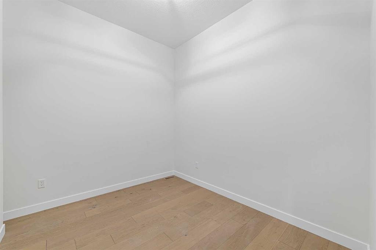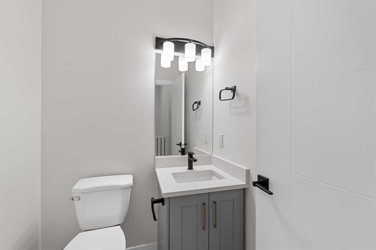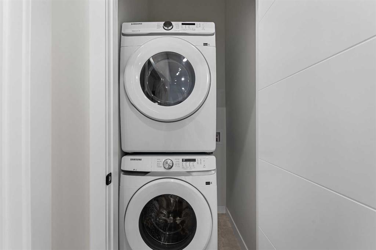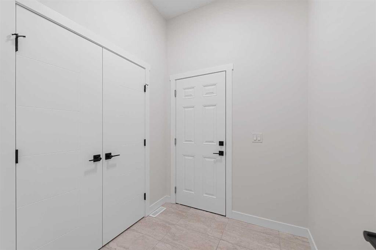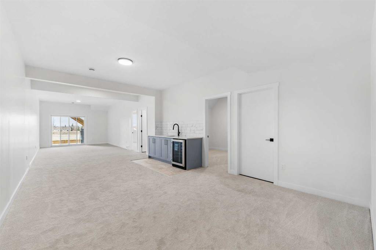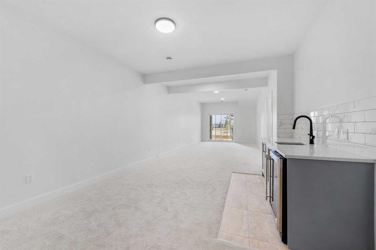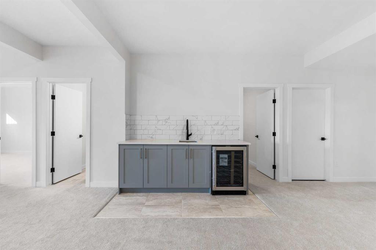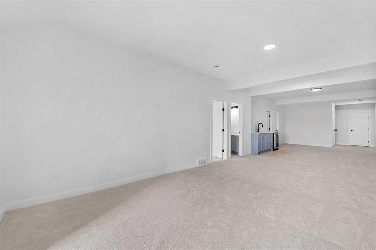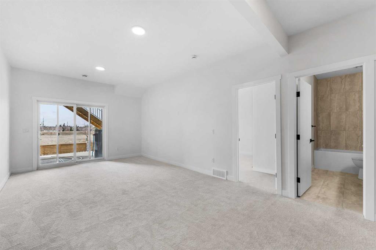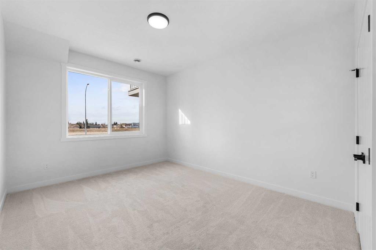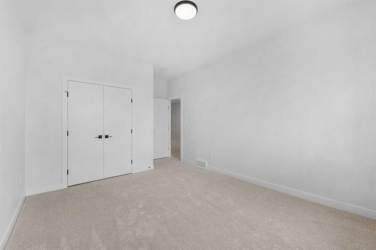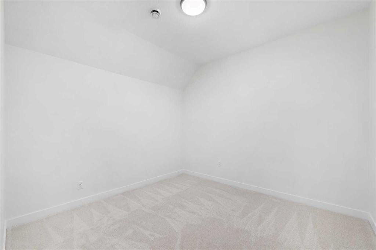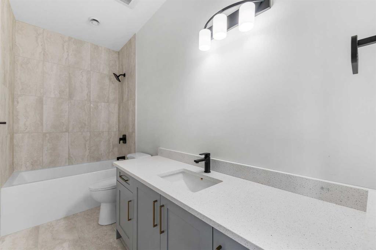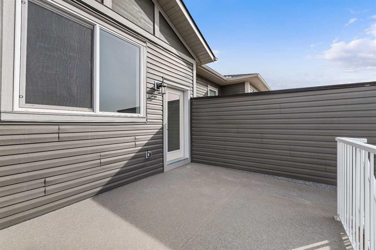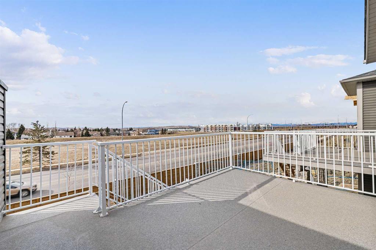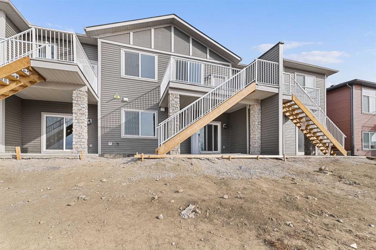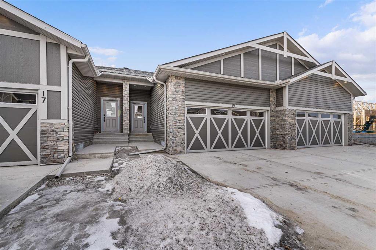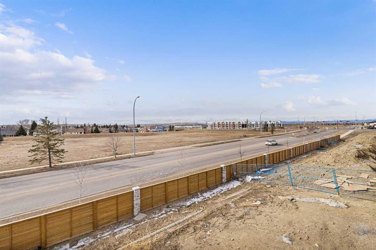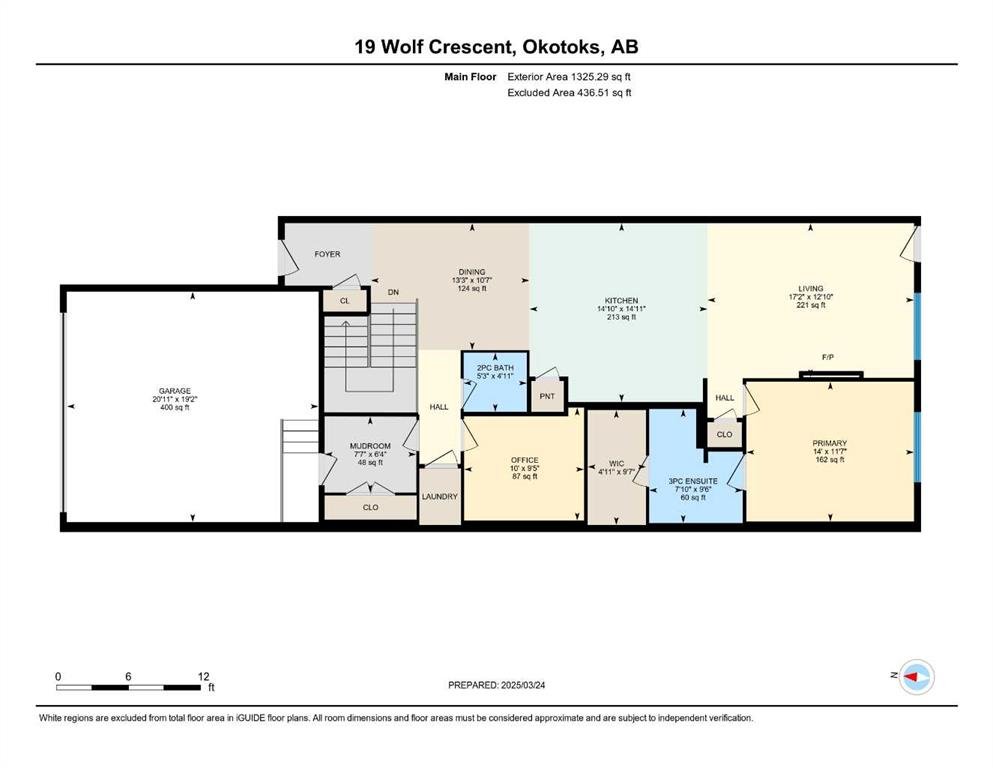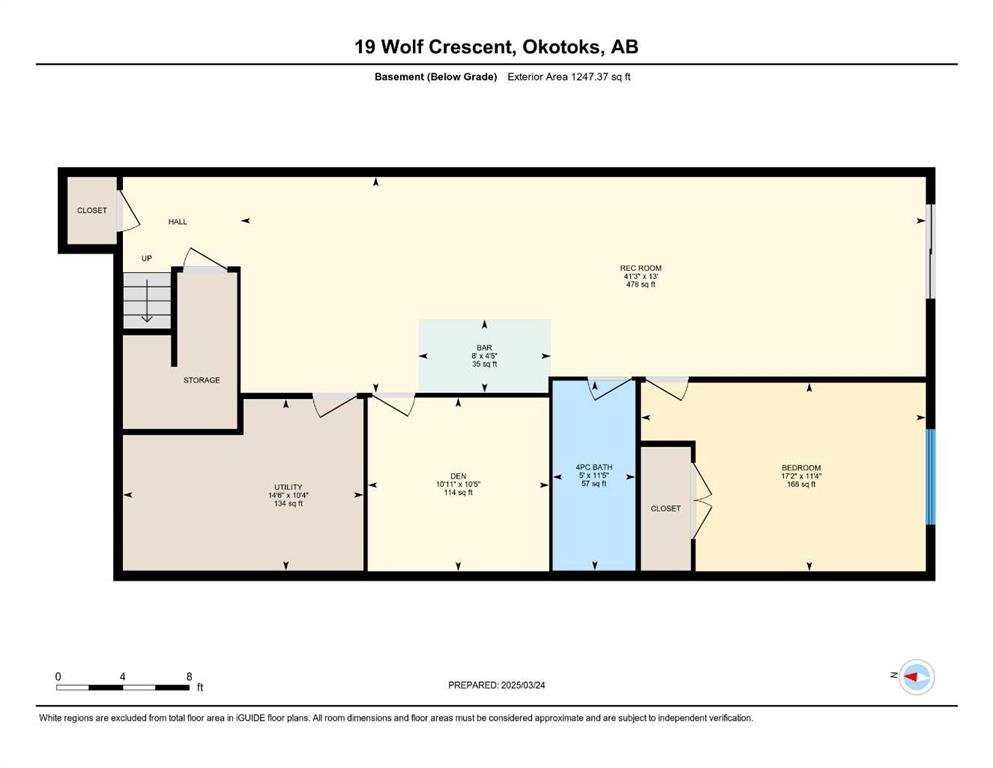- Home
- Residential
- Row/Townhouse
- 19 Wolf Crescent, Okotoks, Alberta, T1S 5V1
19 Wolf Crescent, Okotoks, Alberta, T1S 5V1
- Residential, Row/Townhouse
- A2244978
- MLS Number
- 2
- Bedrooms
- 3
- Bathrooms
- 1325.00
- sqft
- 2024
- Year Built
Property Description
Incredible value for a fully finished walkout bungalow villa with NO CONDO FEES and immediate possession – welcome to The Stato by Luxe by Luxuria Homes. A beautifully designed bungalow-style townhome in the established community of Wedderburn, Okotoks. This home offers nearly 2,300 square feet of developed space, with 10’ ceilings on the main floor, a bright open-concept layout, and premium finishes throughout. The kitchen features built-in appliances, quartz countertops, a gas cooktop, and plenty of space for everyday living and entertaining. A spacious great room with a floor-to-ceiling tiled fireplace adds warmth and character, while the main floor den offers flexibility for a home office or sitting room. The private primary suite includes a walk-in closet and spa-inspired ensuite with double sinks and a fully tiled shower. A large upper deck with gas line and stairs leads to your backyard, and the fully finished walkout basement adds even more usable space with a rec room, wet bar, second bedroom, full bathroom, and an additional flex room. The double attached garage adds everyday convenience, and with immediate possession available, you can move in right away. Located in North Okotoks, Wedderburn offers walking trails, playgrounds, and easy access to everyday amenities, all just 15 minutes from South Calgary. This is the only quick possession bungalow villa currently available in the development, making it a rare opportunity for anyone looking to right-size without compromising on space or style.
Property Details
-
Property Size 1325.00 sqft
-
Land Area 0.08 sqft
-
Bedrooms 2
-
Bathrooms 3
-
Garage 1
-
Year Built 2024
-
Property Status Active
-
Property Type Row/Townhouse, Residential
-
MLS Number A2244978
-
Brokerage name eXp Realty
-
Parking 4
Features & Amenities
- Asphalt Shingle
- Bar Fridge
- Bungalow-Villa
- Deck
- Dishwasher
- Double Garage Attached
- Double Vanity
- Electric
- Finished
- Forced Air
- Full
- Gas Cooktop
- Kitchen Island
- Living Room
- Microwave
- No Animal Home
- No Smoking Home
- Open Floorplan
- Oven-Built-In
- Park
- Patio
- Playground
- Quartz Counters
- Rain Gutters
- Shopping Nearby
- Sidewalks
- Tile
- Vinyl Windows
- Walk-In Closet s
- Walk-Out To Grade
- Walking Bike Paths
- Washer Dryer
- Wet Bar
Similar Listings
Similar Listings
#6102 20295 SETON Way SE, Calgary, Alberta, T3M 3Y9
Seton, Calgary- Apartment, Residential
- 1 Bedroom
- 1 Bathroom
- 567.13 sqft
162 153 Avenue SE, Calgary, Alberta, T2X 3X6
Midnapore, Calgary- Row/Townhouse, Residential
- 3 Bedrooms
- 3 Bathrooms
- 1535.00 sqft
#306 2011 University Drive NW, Calgary, Alberta, T2N 4T4
University Heights, Calgary- Apartment, Residential
- 2 Bedrooms
- 2 Bathrooms
- 938.30 sqft
#611 107 Armstrong Place, Canmore, Alberta, T1W 3M1
Three Sisters, Canmore- Apartment, Residential
- 2 Bedrooms
- 2 Bathrooms
- 938.00 sqft

