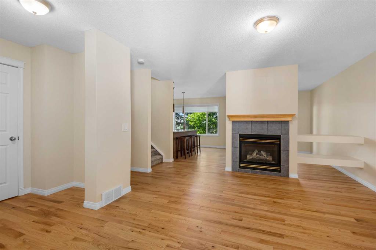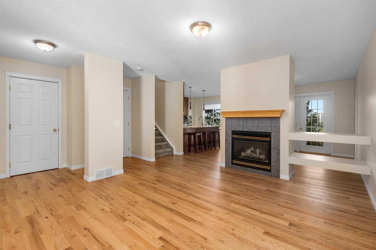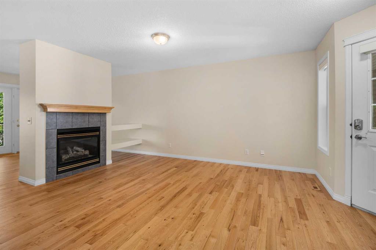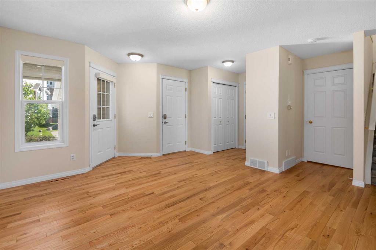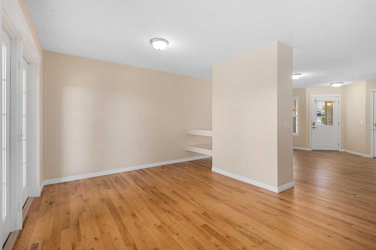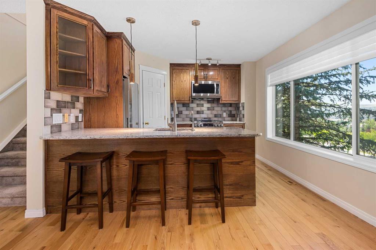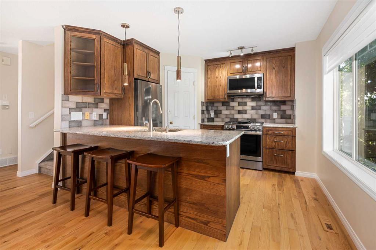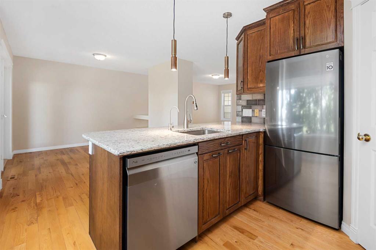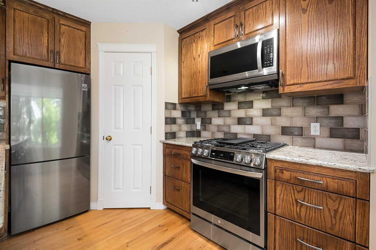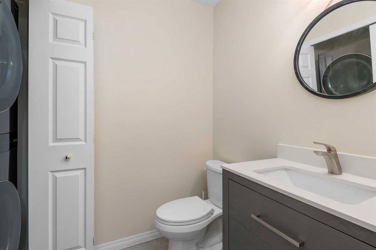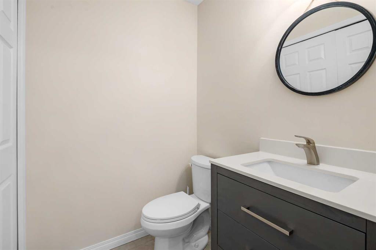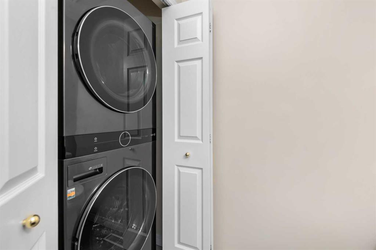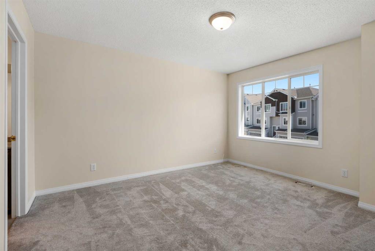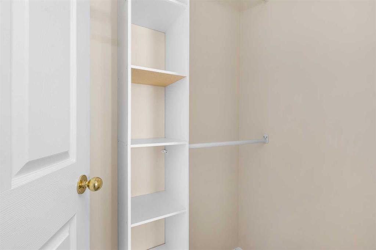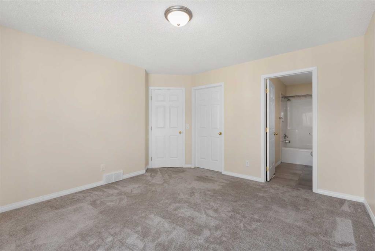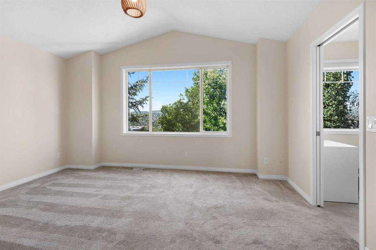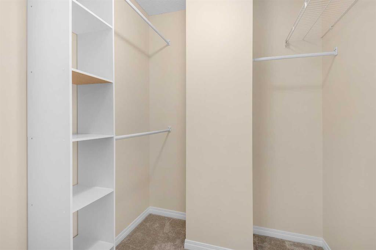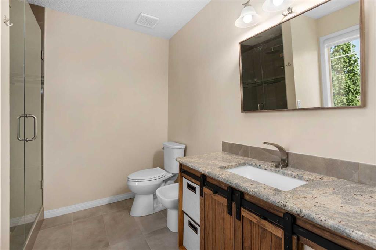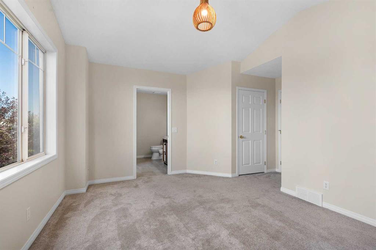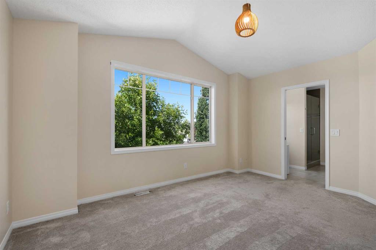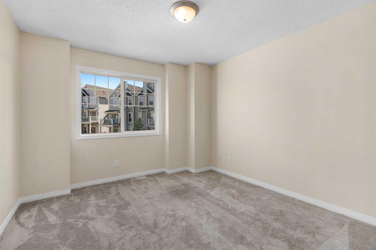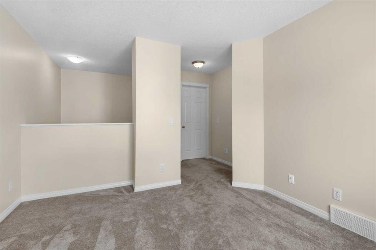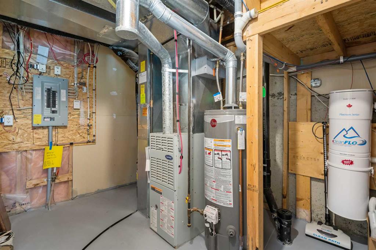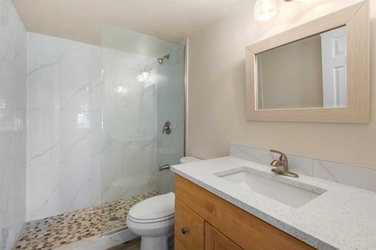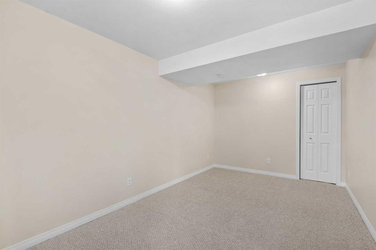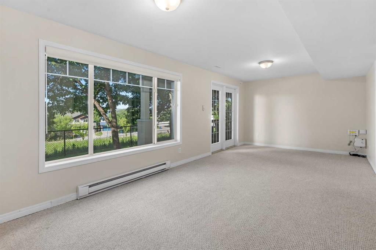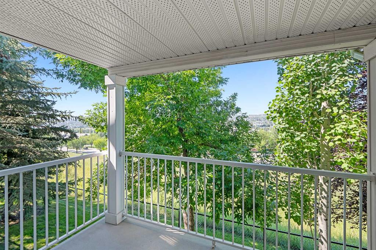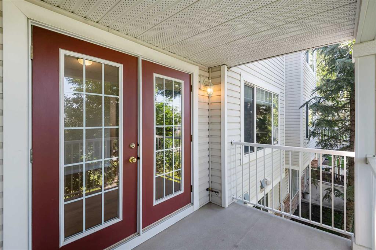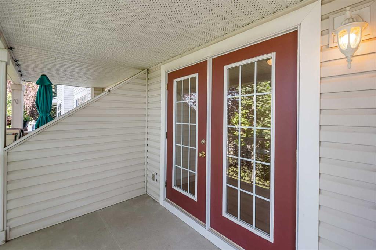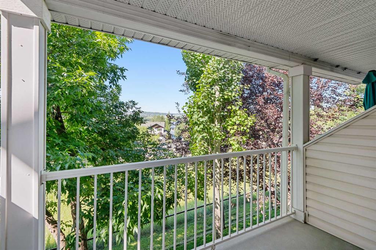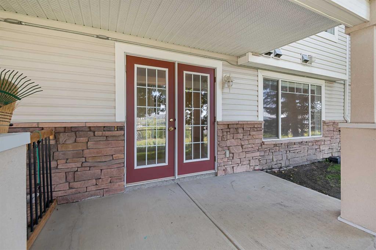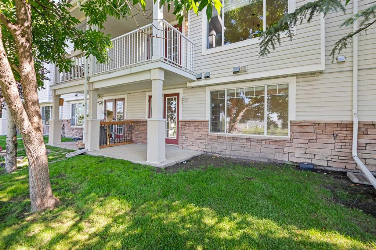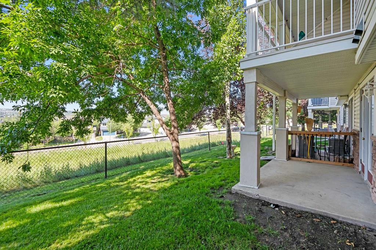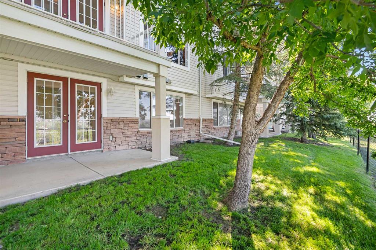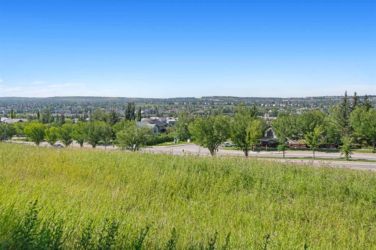- Home
- Residential
- Row/Townhouse
- 175 Hidden Creek Gardens NW, Calgary, Alberta, T3A 6J4
175 Hidden Creek Gardens NW, Calgary, Alberta, T3A 6J4
- Residential, Row/Townhouse
- A2258976
- MLS Number
- 4
- Bedrooms
- 3
- Bathrooms
- 1507.00
- sqft
- 2001
- Year Built
Property Description
Welcome to this extensively renovated and generously sized townhome in the highly sought-after Hanson Ranch area of Hidden Valley, offering over 2,180 sq.ft. of fully developed living space. Perfectly positioned to back onto open green space with sweeping WEST-FACING views, this exceptional property blends comfort, style, and practicality across three thoughtfully finished levels.
Completely renovated just three years ago, the home features gleaming HARDWOOD floors on the main level, a modernized kitchen with premium GRANITE counters, custom cabinetry, a walk-in pantry, and a water purification system delivering clean, filtered drinking water. All appliances were replaced at the time of renovation, including a GAS range with Air Fryer oven, refrigerator, microwave, dishwasher, and a high-efficiency tower washer/dryer. The open-concept main floor provides a welcoming living room with a cozy gas fireplace, a bright dining area ideal for gatherings, and access to a private balcony with a natural gas BBQ hookup—perfect for enjoying summer evenings outdoors. At the time of renovation, the entire home was freshly painted and new carpeting was installed on both the upper and lower levels. Upstairs, you’ll find two spacious bedrooms, each with its own ensuite bath. The primary suite is filled with natural light, while its ensuite showcases upgrades including a European-style bidet, custom vanity, and a spa-inspired shower. A versatile bonus room offers flexibility as a TV lounge, home office, or optional third bedroom. The WALK-OUT basement expands the living space with a large recreation room, an additional bedroom with a newly renovated full bathroom, and a separate utility room with furnace and humidifier. Comfort is ensured with central forced-air heating plus electric baseboard heating in the lower level. The double attached garage is fully drywalled, painted, and enhanced with a fully boarded, lit attic storage area—an uncommon but highly practical feature. Added conveniences include a central vacuum system and fibre internet wiring (Telus-ready). From autumn through spring, enjoy expansive, unobstructed VIEWS across Hidden Valley; while in summer, mature trees provide shade and privacy. Ideally located near parks, pathways, schools, shopping, and offering quick access to Stoney Trail, Deerfoot Trail, and downtown Calgary, this immaculate, move-in ready home is a rare find and absolutely worth viewing.
Property Details
-
Property Size 1507.00 sqft
-
Land Area 0.05 sqft
-
Bedrooms 4
-
Bathrooms 3
-
Garage 1
-
Year Built 2001
-
Property Status Active, Pending
-
Property Type Row/Townhouse, Residential
-
MLS Number A2258976
-
Brokerage name Everest Realty and Property Management Corp.
-
Parking 4
Features & Amenities
- 2 Storey
- Asphalt Shingle
- Balcony
- Balcony s
- Built-in Features
- Central Vacuum
- Dishwasher
- Double Garage Attached
- Dryer
- Finished
- Fireplace s
- Forced Air
- Full
- Gas
- Gas Stove
- Granite Counters
- Microwave Hood Fan
- Natural Gas
- No Animal Home
- No Smoking Home
- Pantry
- Park
- Playground
- Refrigerator
- Schools Nearby
- Separate Entrance
- Shopping Nearby
- Sidewalks
- Street Lights
- Walk-Out To Grade
- Washer
Similar Listings
#309 1500 7 Street SW, Calgary, Alberta, T2R 1A7
Beltline, Calgary- Apartment, Residential
- 1 Bedroom
- 1 Bathroom
- 492.65 sqft
215 Mckenzie Towne Gate SE, Calgary, Alberta, T2Z 4G2
McKenzie Towne, Calgary- Row/Townhouse, Residential
- 3 Bedrooms
- 2 Bathrooms
- 1297.89 sqft
#2207 740 Legacy Village Road SE, Calgary, Alberta, T2X 5L2
Legacy, Calgary- Apartment, Residential
- 3 Bedrooms
- 2 Bathrooms
- 823.06 sqft
137 South Point Greenway SW, Airdrie, Alberta, T4B 5J3
South Point, Airdrie- Row/Townhouse, Residential
- 3 Bedrooms
- 3 Bathrooms
- 1657.00 sqft




