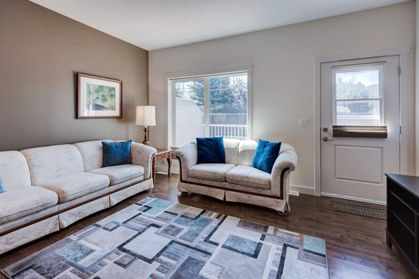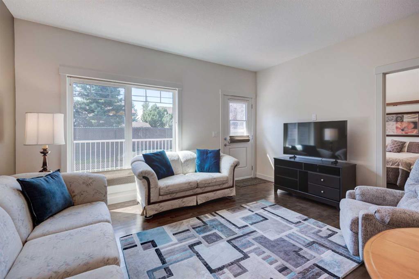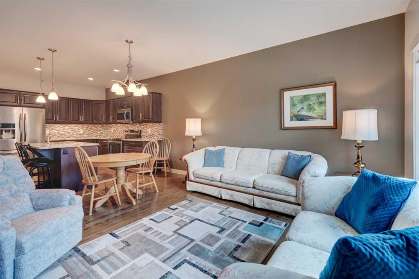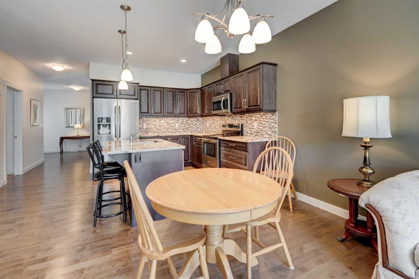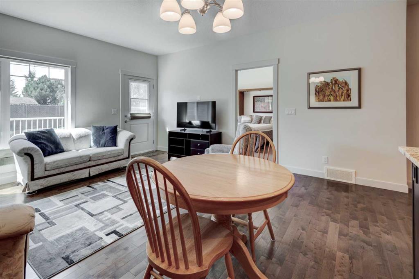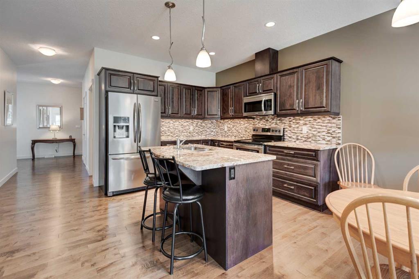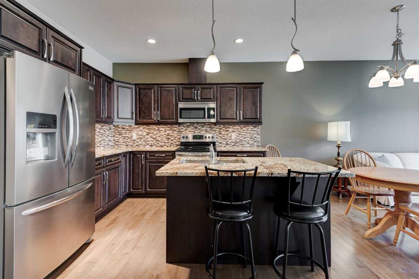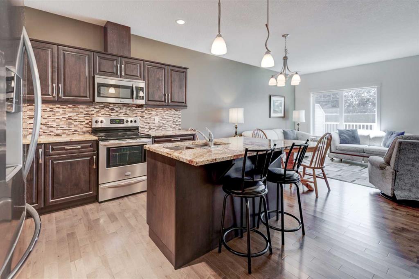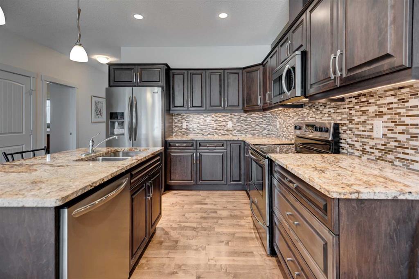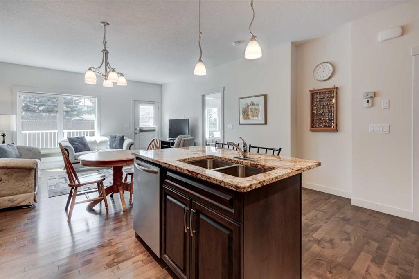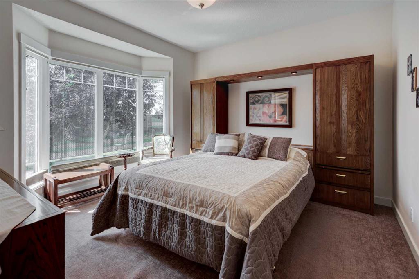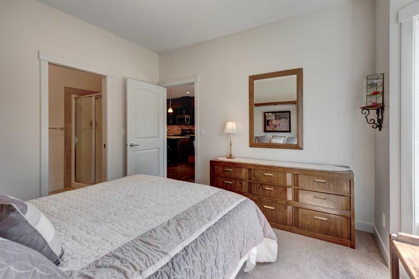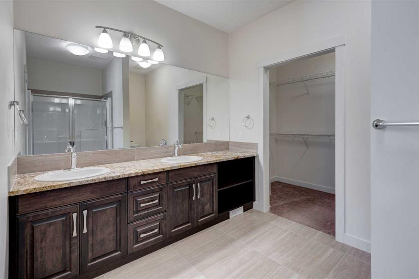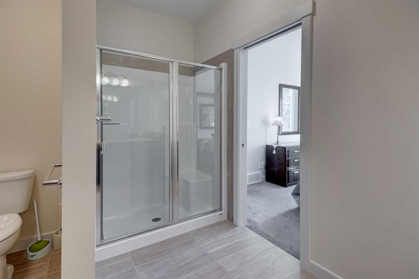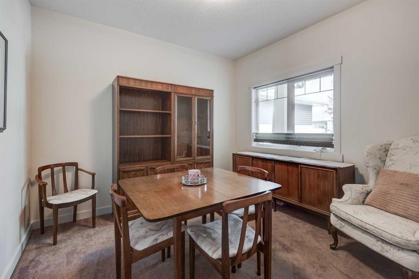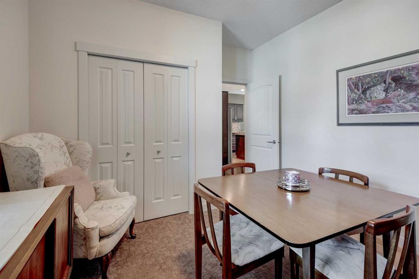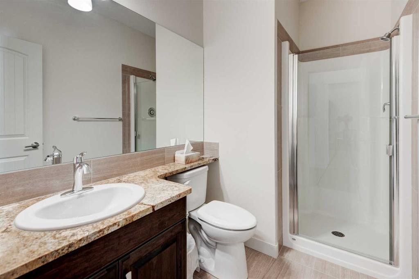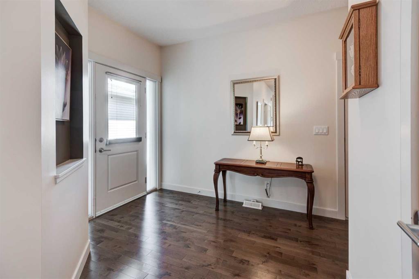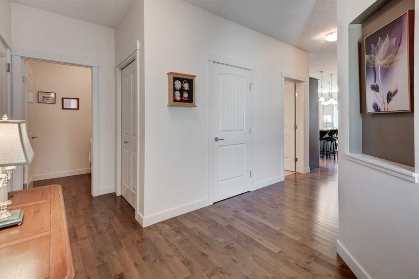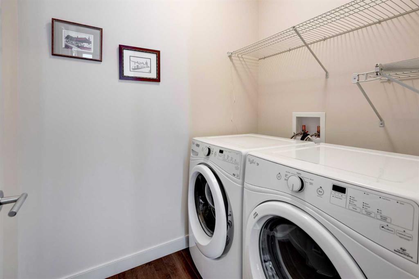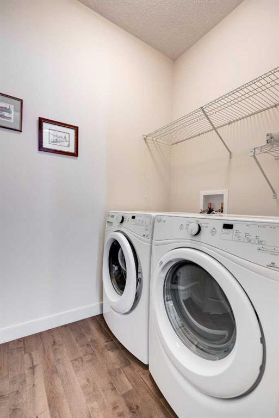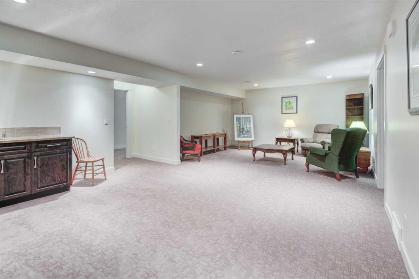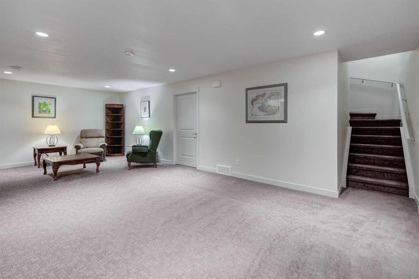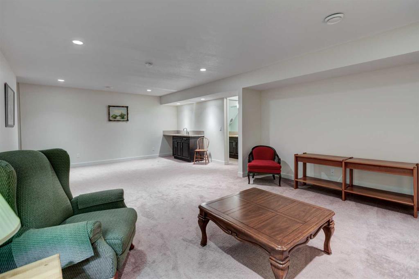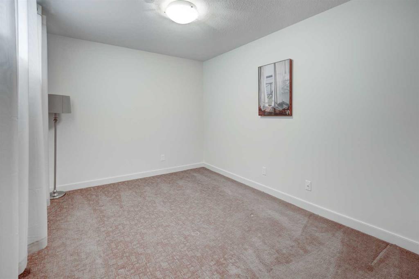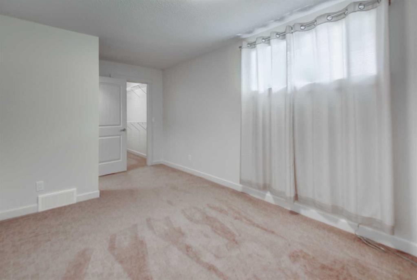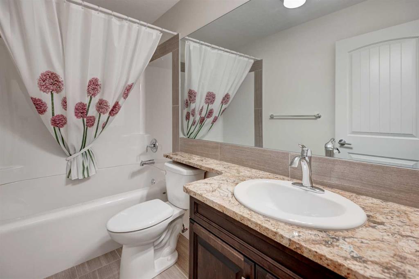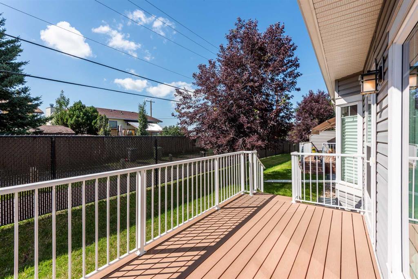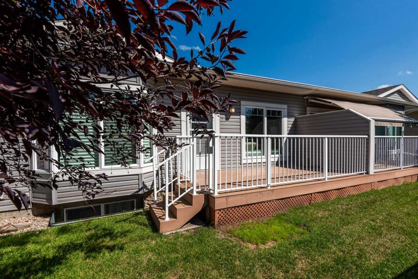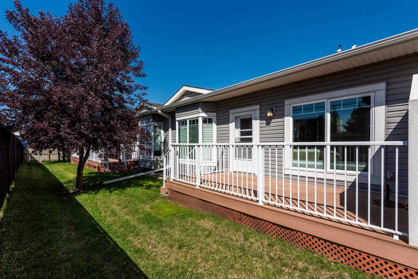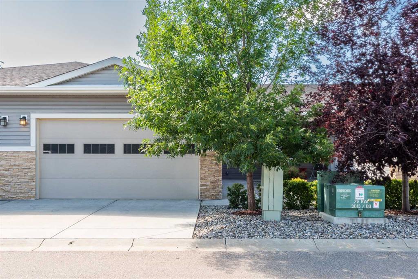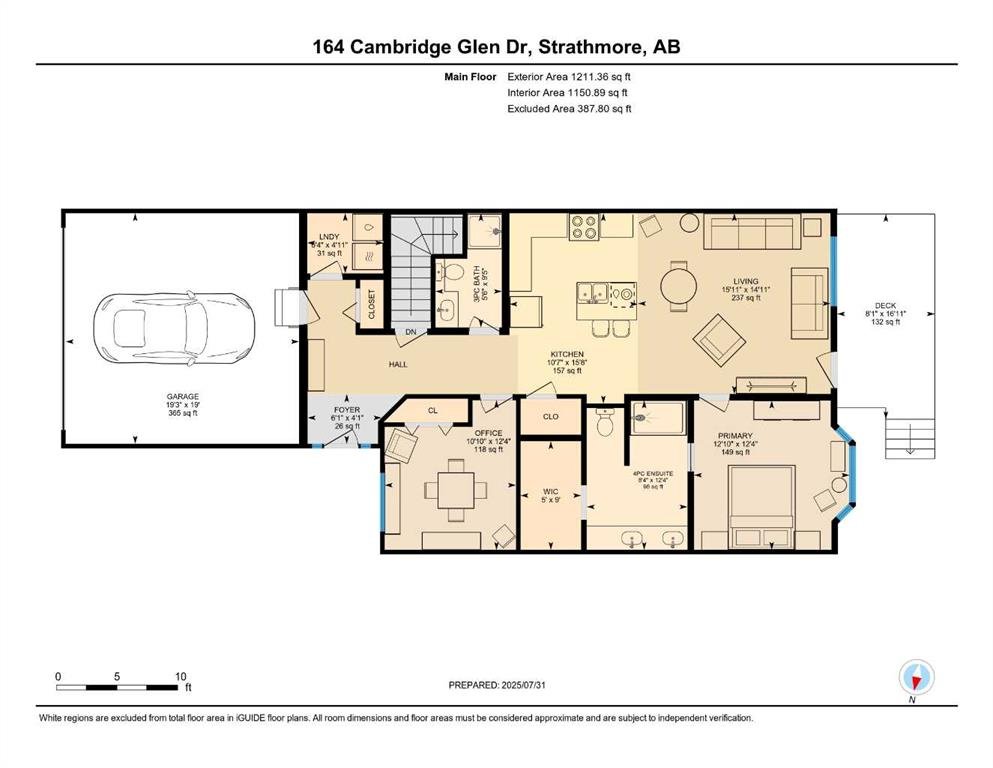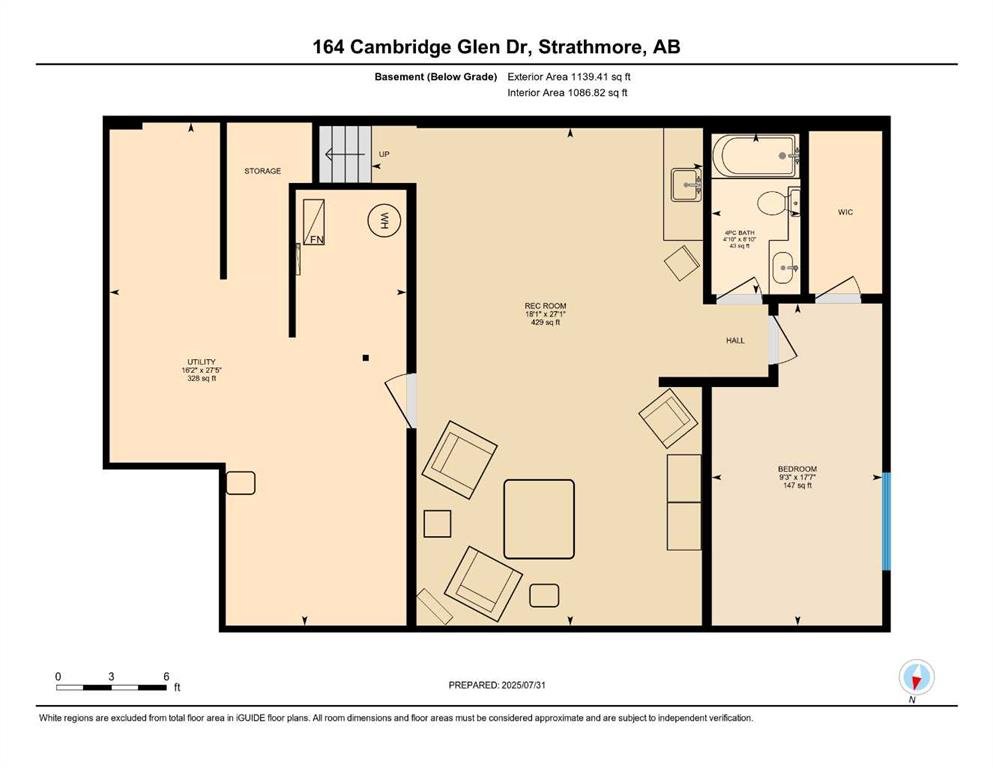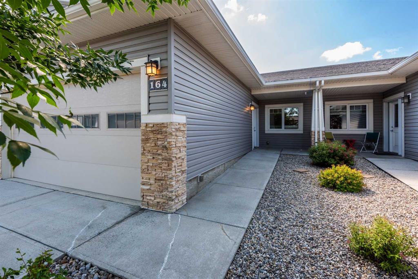- Home
- Residential
- Row/Townhouse
- 164 Cambridge Glen Drive, Strathmore, Alberta, T1P 0E6
164 Cambridge Glen Drive, Strathmore, Alberta, T1P 0E6
- Residential, Row/Townhouse
- A2244356
- MLS Number
- 3
- Bedrooms
- 3
- Bathrooms
- 1211.36
- sqft
- 2014
- Year Built
Property Description
Beautifully maintained fully developed VILLA in Sagewood Adult Living (55+...ask your Realtor® for details) community in Strathmore is now available for a quick possession. This former SHOWHOME is fully upgraded and features 9 ft ceilings, wide hallways, granite countertops, throughout the main level, hardwood floors, copious kitchen cabinetry with soft close cupboards and drawers, under cabinet lighting and stainless steel appliances. The floorplan is open concept with a West exposure from the living room. The primary suite presents luxuriously with a large bay window, enough space for a king size bed and dressers and accompanied by a walk in closet. The en suite has his and her sinks, lots of storage in the vanity and a full sized shower. The main level conveniences extend to include a 3 piece guest bathroom, laundry, and a second bedroom or flex room, as it can also be used as a dining room, den or tv room. The lower level contains another bedroom, additional full bathroom, spacious family room with games table area and a wet bar. Storage? There is more than ample storage! Find space here to add a hobby room! There is parking for you in the double attached garage and guest parking a few doors down. The neighbors are wonderful and welcome social gatherings. There are ample walking paths, pickle ball courts, indoor swimming, shopping, hospital, volunteer opportunities and many community activities in the Town of Strathmore. Many families rely on extended members to help with childcare. Perhaps your grandchildren attend one of the schools that are in walking distance... Call your Realtor® to view this luxury villa!
Property Details
-
Property Size 1211.36 sqft
-
Land Area 0.06 sqft
-
Bedrooms 3
-
Bathrooms 3
-
Garage 1
-
Year Built 2014
-
Property Status Active
-
Property Type Row/Townhouse, Residential
-
MLS Number A2244356
-
Brokerage name CIR Realty
-
Parking 2
Features & Amenities
- Asphalt
- BBQ gas line
- Bungalow
- Bungalow-Villa
- Closet Organizers
- Deck
- Dishwasher
- Double Garage Attached
- Dryer
- Electric Range
- Finished
- Forced Air
- Front Drive
- Full
- Garage Control s
- Garage Door Opener
- Granite Counters
- Guest
- High Ceilings
- Humidifier
- Kitchen Island
- Microwave Hood Fan
- Natural Gas
- No Smoking Home
- Open Floorplan
- Private Entrance
- Storage
- Street Lights
- Vinyl Windows
- Walk-In Closet s
- Walking Bike Paths
- Washer
- Wet Bar
- Window Coverings
Similar Listings
#305 1113 37 Street SW, Calgary, Alberta, T3C 1S5
Rosscarrock, Calgary- Apartment, Residential
- 1 Bedroom
- 1 Bathroom
- 590.86 sqft
#2212 700 Willowbrook Road NW, Airdrie, Alberta, T2B 2B7
Willowbrook, Airdrie- Apartment, Residential
- 2 Bedrooms
- 2 Bathrooms
- 924.00 sqft
1107 53 Street SE, Calgary, Alberta, T2A 1V5
Penbrooke Meadows, Calgary- Row/Townhouse, Residential
- 3 Bedrooms
- 1 Bathroom
- 472.60 sqft
#101 8710 Horton Road SW, Calgary, Alberta, T2V 0P7
Haysboro, Calgary- Apartment, Residential
- 1 Bedroom
- 1 Bathroom
- 710.14 sqft

