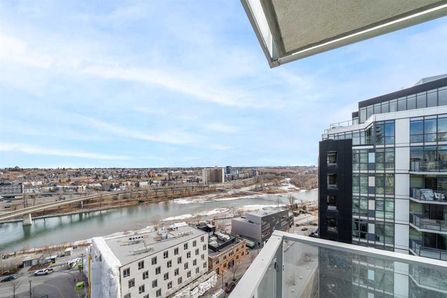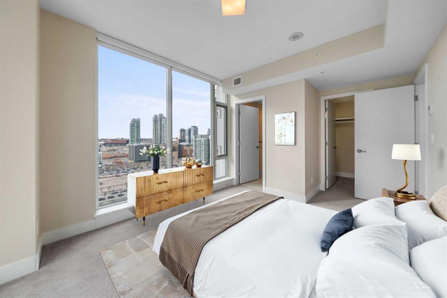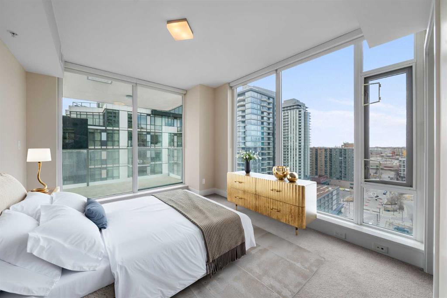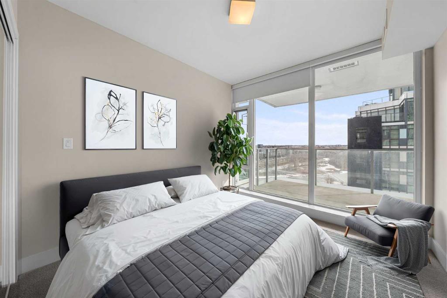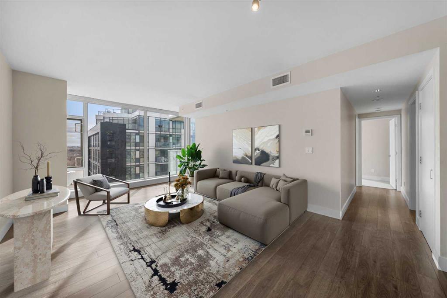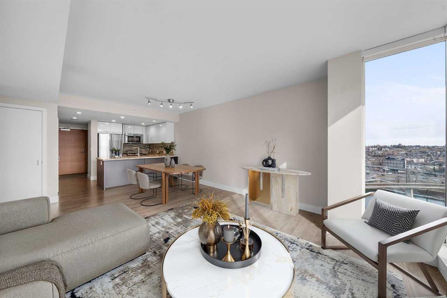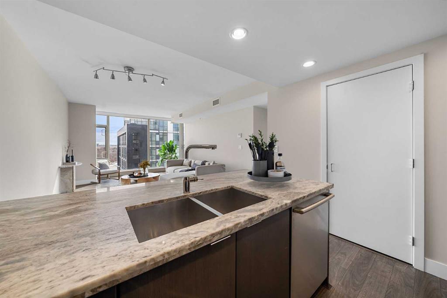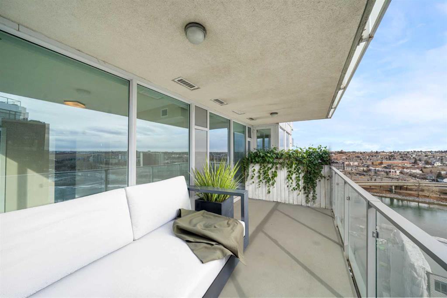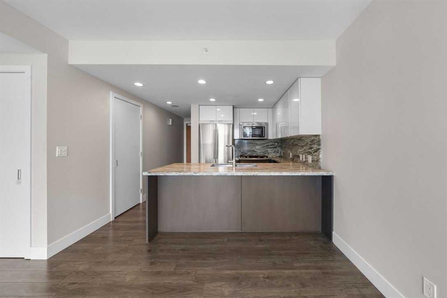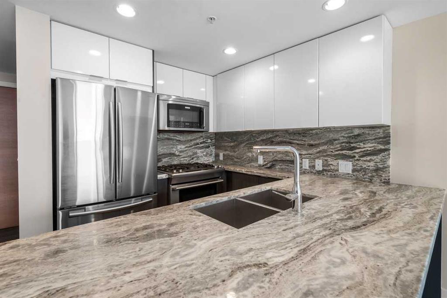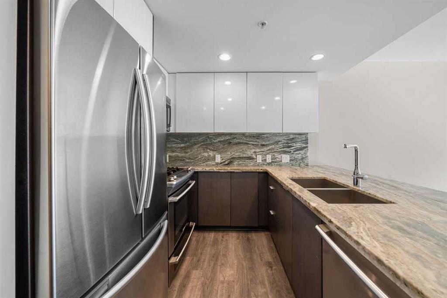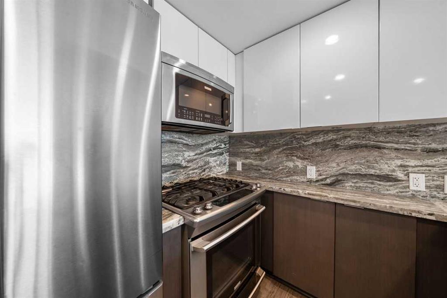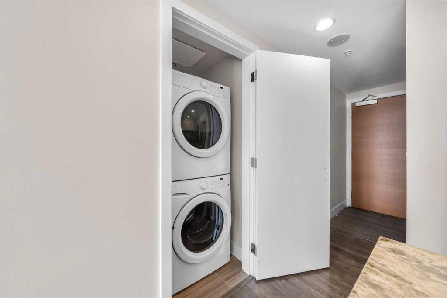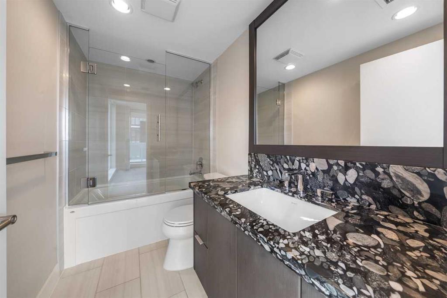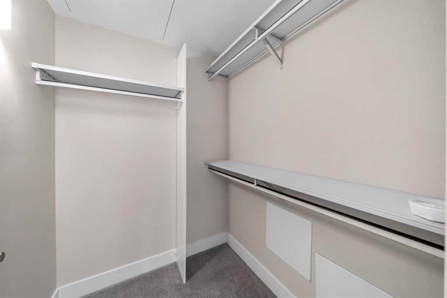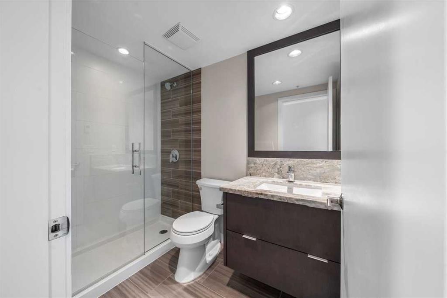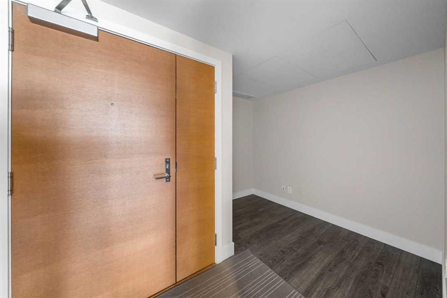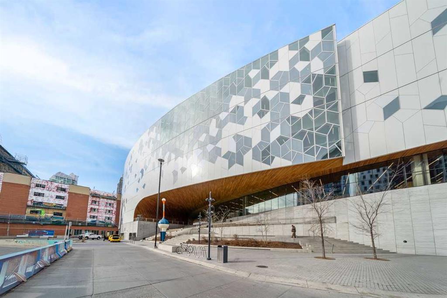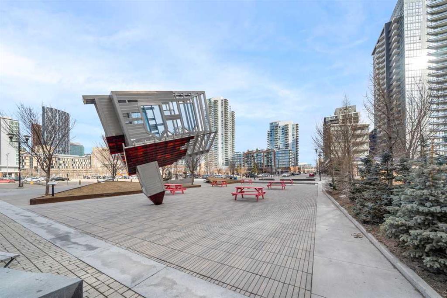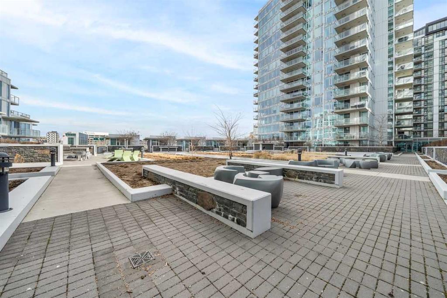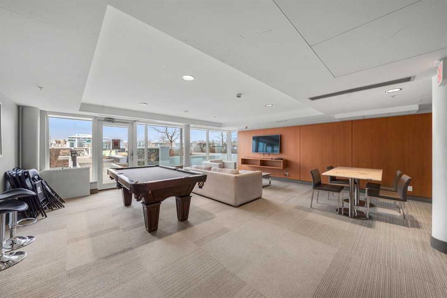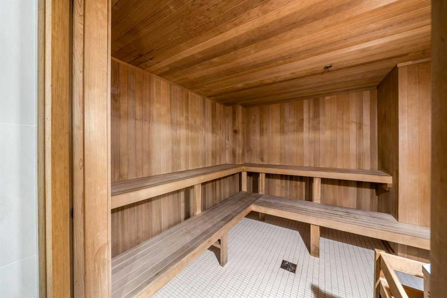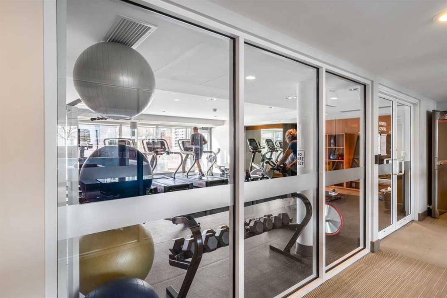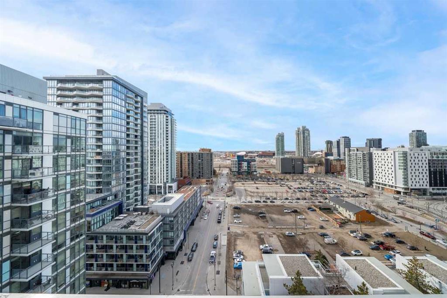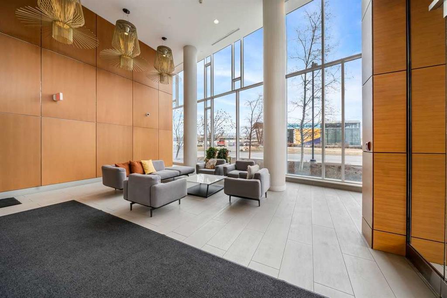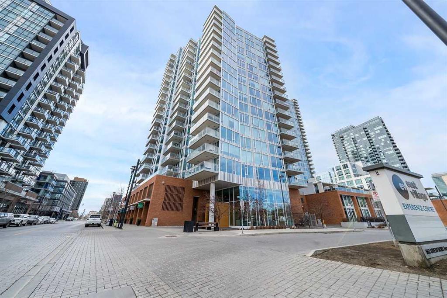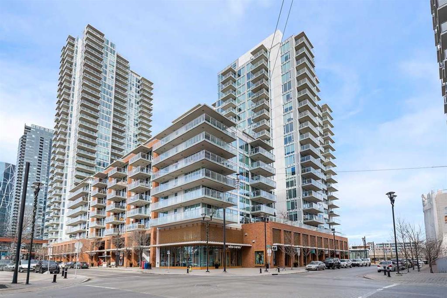- Home
- Residential
- Apartment
- #1505 519 Riverfront Avenue SE, Calgary, Alberta, T2G 1K2
#1505 519 Riverfront Avenue SE, Calgary, Alberta, T2G 1K2
- Apartment, Residential
- A2204307
- MLS Number
- 2
- Bedrooms
- 2
- Bathrooms
- 916.58
- sqft
- 2015
- Year Built
Property Description
Welcome to your new luxury apartment in the heart of East Village at Evolution. This exquisite 15th-floor apartment features 2 BEDROOMS, 2 BATHROOMS, spread across 916 sq ft of elegantly designed space and 170 sq ft of urban BLACONY space. The property has FLOOR-TO-CEILINGS windows, offering breathtaking panoramic RIVER VIEWS, CALGARY TOWER, and ST. PATRICK ISLAND. The modern kitchen is a masterpiece with STAINLESS STEEL appliances, a GAS STOVE, GRANITE counters, and ample cabinetry that seamlessly flows into the open-concept dining and living areas. The huge balcony extends your living experience, providing a perfect place for city views. Let’s talk about AMENITIES: in-suite laundry, UNDERGROUND TITLED parking, and additional storage, 2 FITNESS ROOMS, lobby CONCIERGE, STEAM ROOM, SAUNA, PARTY ROOM, and a GARDEN COURTYARD equipped with BBQs. This condo is close to The Saddledome for your weekend hockey games, elegant restaurants for fine dining, the C-Train for convenient commute, and much more to make your dream downtown lifestyle a reality. This also makes for an incredible INVESTMENT opportunity, easy to rent with comparables renting from $2,200-$2,800/month! Don’t miss the opportunity to make this property yours. Schedule your viewing today!
Property Details
-
Property Size 916.58 sqft
-
Bedrooms 2
-
Bathrooms 2
-
Year Built 2015
-
Property Status Active
-
Property Type Apartment, Residential
-
MLS Number A2204307
-
Brokerage name eXp Realty
-
Parking 1
Features & Amenities
- Apartment-Single Level Unit
- Balcony
- Balcony s
- Barbecue
- Breakfast Bar
- Central
- Central Air
- Closet Organizers
- Courtyard
- Dryer
- Gas Stove
- Granite Counters
- High Ceilings
- In Floor
- Kitchen Island
- Lighting
- Microwave
- Open Floorplan
- Other
- Park
- Playground
- Recessed Lighting
- Refrigerator
- Sauna
- Schools Nearby
- See Remarks
- Shopping Nearby
- Sidewalks
- Storage
- Street Lights
- Underground
- Walk-In Closet s
- Walking Bike Paths
- Washer
Similar Listings
Similar Listings
60 Amblefield Terrace NW, Calgary, Alberta, T3P 1W4
Moraine, Calgary- Row/Townhouse, Residential
- 3 Bedrooms
- 3 Bathrooms
- 1578.80 sqft
#1325 222 Riverfront Avenue SW, Calgary, Alberta, T2P 0W3
Chinatown, Calgary- Apartment, Residential
- 2 Bedrooms
- 2 Bathrooms
- 820.64 sqft
202 Evansridge Park NW, Calgary, Alberta, T3P0N7
Evanston, Calgary- Row/Townhouse, Residential
- 3 Bedrooms
- 3 Bathrooms
- 1573.50 sqft
#705 140 Sagewood Boulevard SW, Airdrie, Alberta, T4B 3H5
Sagewood, Airdrie- Row/Townhouse, Residential
- 2 Bedrooms
- 1 Bathroom
- 833.00 sqft

