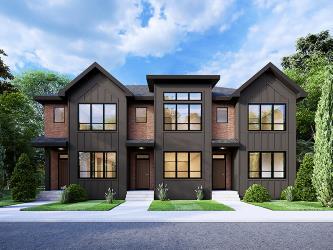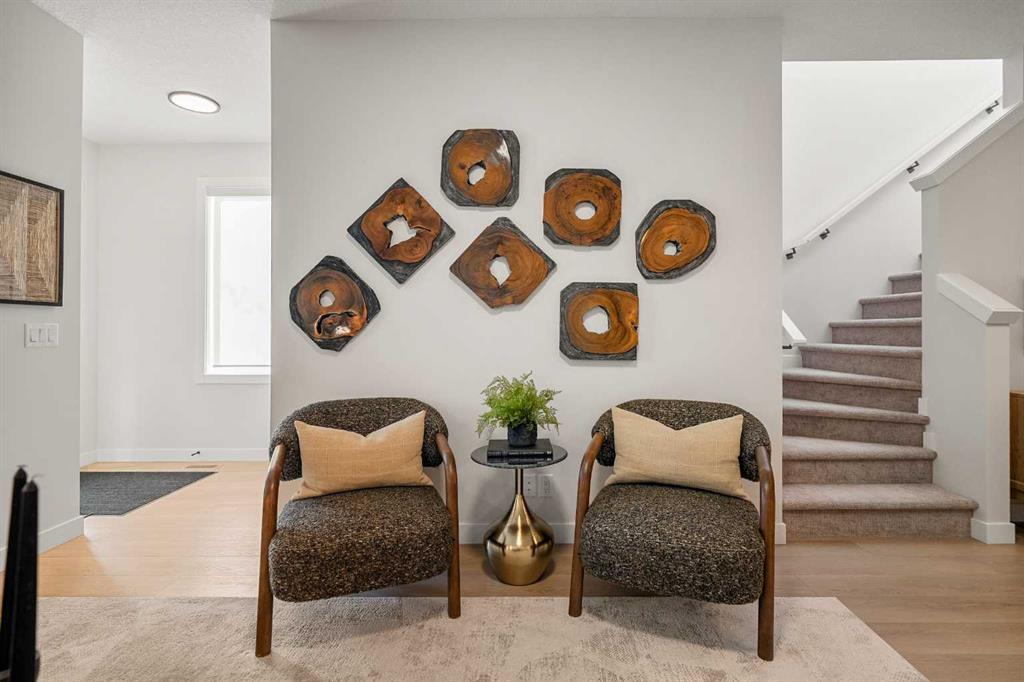- Home
- Residential
- Row/Townhouse
- 14434 15 Street NE, Calgary, Alberta, T3P 2T1
14434 15 Street NE, Calgary, Alberta, T3P 2T1
- Residential, Row/Townhouse
- A2260652
- MLS Number
- 3
- Bedrooms
- 3
- Bathrooms
- 1620.00
- sqft
- 2025
- Year Built
Property Description
Welcome to the William by Partners Homes, a no-condo-fee townhome in the new North Calgary community of Keystone Creek. With three bedrooms, two and a half bathrooms, and a central bonus room, this home blends modern style, family-friendly design, and long-term value, all backed by the peace of mind of a new home warranty. The main floor begins with a versatile front flex room that works well as a home office, playroom, or hobby space. An open-concept layout connects the dining and living areas to a spacious kitchen with a large island, gas line for cooking, upgraded hood fan, and plenty of storage. A convenient half bathroom completes this level. Upstairs, the primary suite includes a walk-in closet and ensuite with dual vanity sinks. Two additional bedrooms, a full bathroom, the central bonus room, and upper-level laundry complete this floor. This home also features a side entrance, and a two-car gravel parking pad. Keystone Creek is a master-planned community in North Calgary where access to the city is at your doorstep. Residents enjoy quieter roads, family-friendly streets, and green spaces throughout. The community features pathways connected to the regional trail system, naturalized wetlands, and parks to explore. Everyday amenities are minutes away, including grocery stores, restaurants, childcare, healthcare, and more. With quick connections to CrossIron Mills, downtown Calgary, and the Calgary International Airport, Keystone Creek offers convenience and a peaceful lifestyle. Book your private showing today and see why the William is one of the most desirable new townhomes in Keystone Creek!
Property Details
- Property Size 1620.00 sqft
- Land Area 0.05 sqft
- Bedrooms 3
- Bathrooms 3
- Year Built 2025
- Property Status Active
- Property Type Row/Townhouse, Residential
- MLS Number A2260652
- Brokerage name eXp Realty
- Parking 2
Features & Amenities
- 2 Storey
- Asphalt Shingle
- Attached-Side by Side
- Dishwasher
- Double Vanity
- Electric Cooktop
- Forced Air
- Front Porch
- Full
- High Efficiency
- Kitchen Island
- Lighting
- Microwave
- No Animal Home
- No Smoking Home
- Open Floorplan
- Pantry
- Parking Pad
- Playground
- Quartz Counters
- Rain Gutters
- Range Hood
- Refrigerator
- Separate Entrance
- Shopping Nearby
- Sidewalks
- Street Lights
- Tankless Hot Water
- Tankless Water Heater
- Unfinished
- Vinyl Windows
- Walk-In Closet s
- Walking Bike Paths
- Washer Dryer
Similar Listings
Similar Listings
#216 10 Sage Hill Walk NW, Calgary, Alberta, T3R1X9
Sage Hill, Calgary- Apartment, Residential
- 2 Bedrooms
- 2 Bathrooms
- 1026.81 sqft
#1008 1188 3 Street SE, Calgary, Alberta, T2G 1H8
Beltline, Calgary- Apartment, Residential
- 1 Bedroom
- 1 Bathroom
- 519.51 sqft
#1621 3400 Edenwold Heights NW, Calgary, Alberta, T3A 3V2
Edgemont, Calgary- Apartment, Residential
- 1 Bedroom
- 1 Bathroom
- 653.07 sqft
#4102 100 Banister Drive, Okotoks, Alberta, T1S 5Y2
Wedderburn, Okotoks- Apartment, Residential
- 2 Bedrooms
- 2 Bathrooms
- 744.00 sqft









