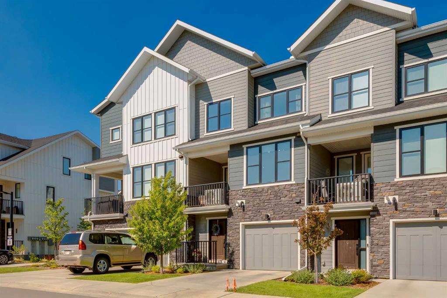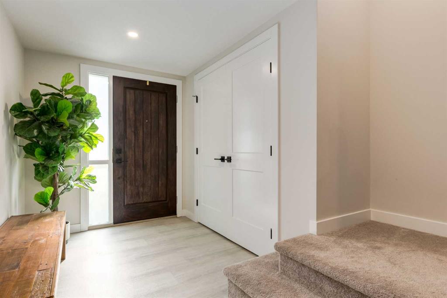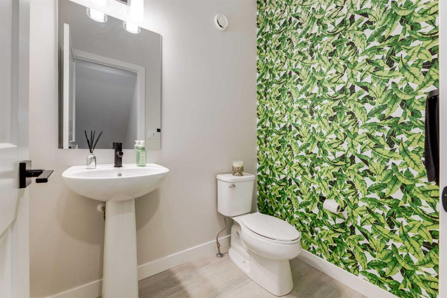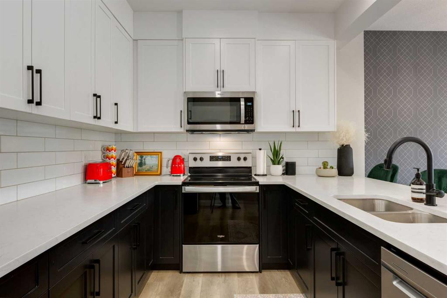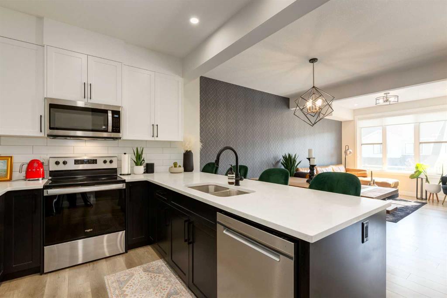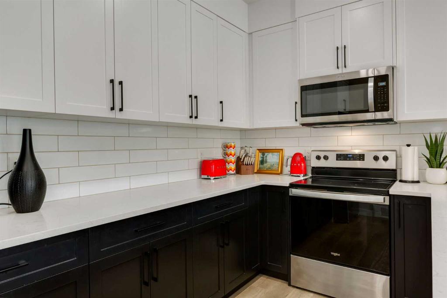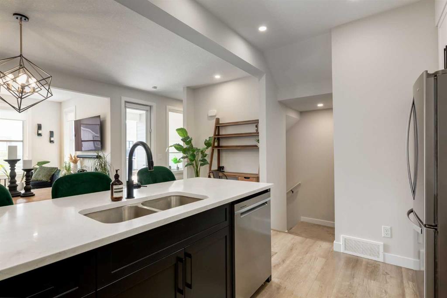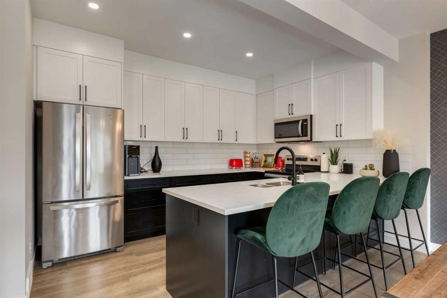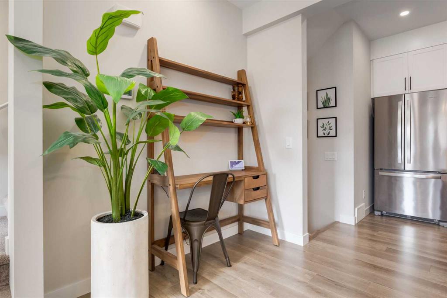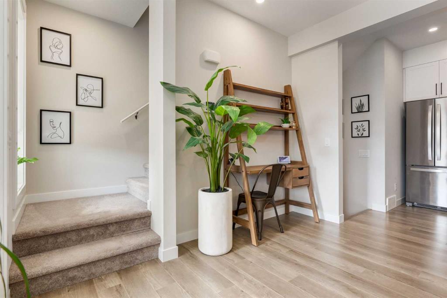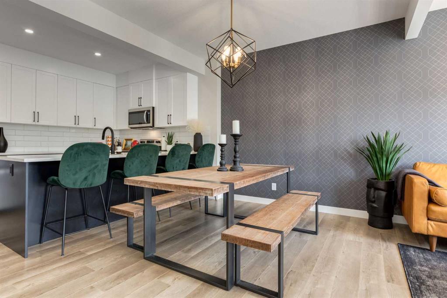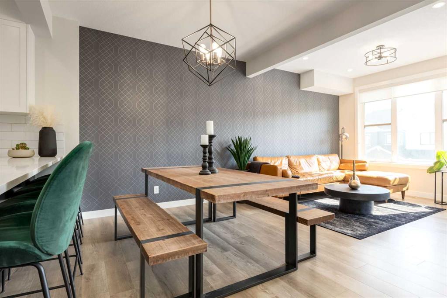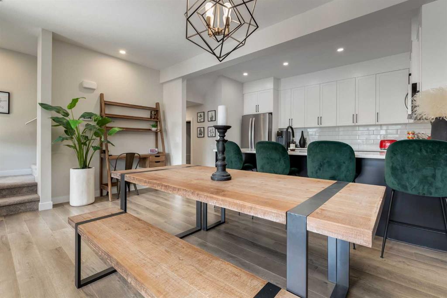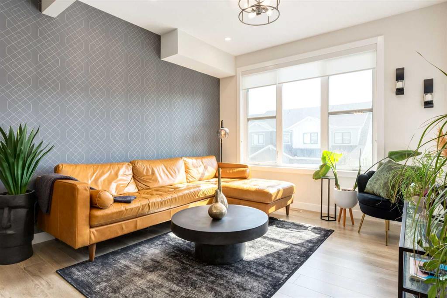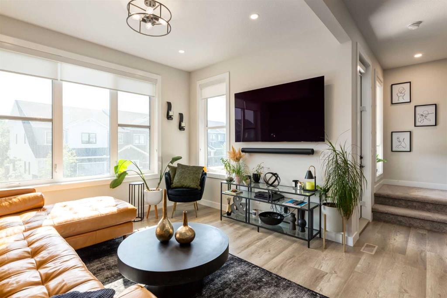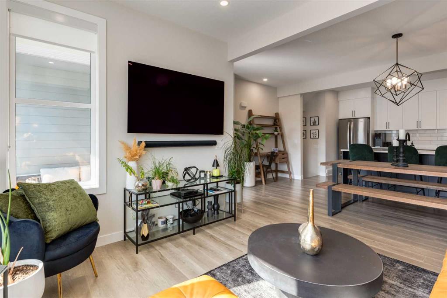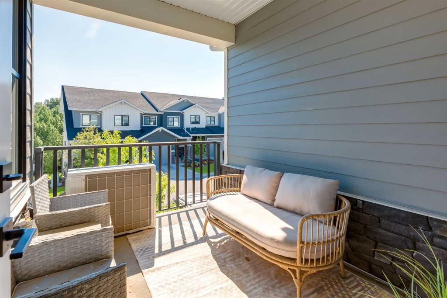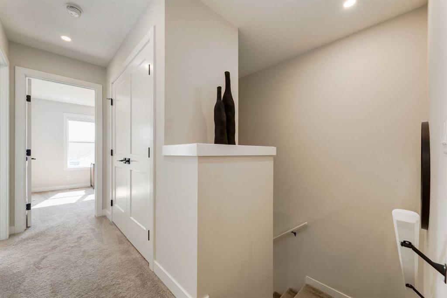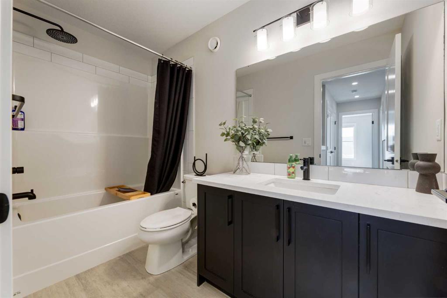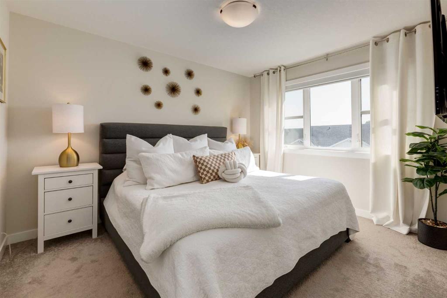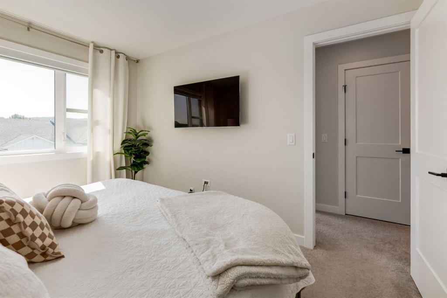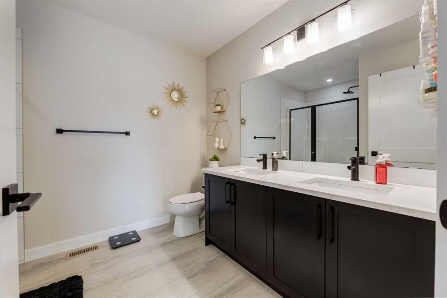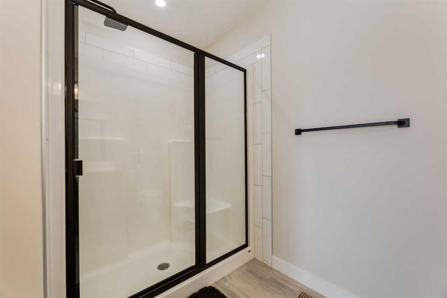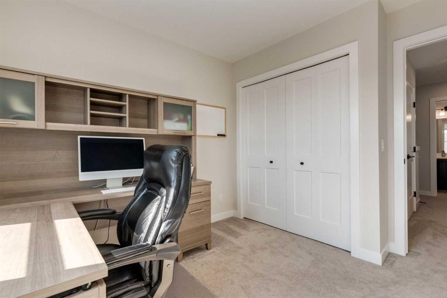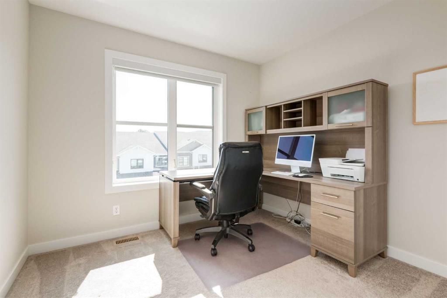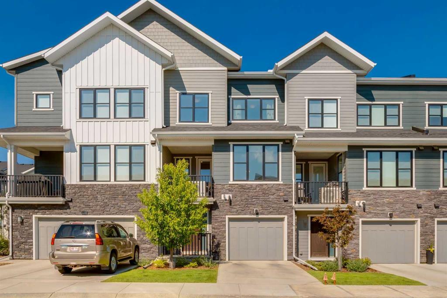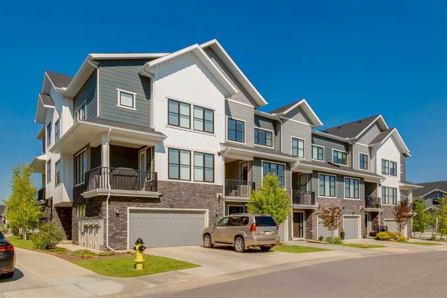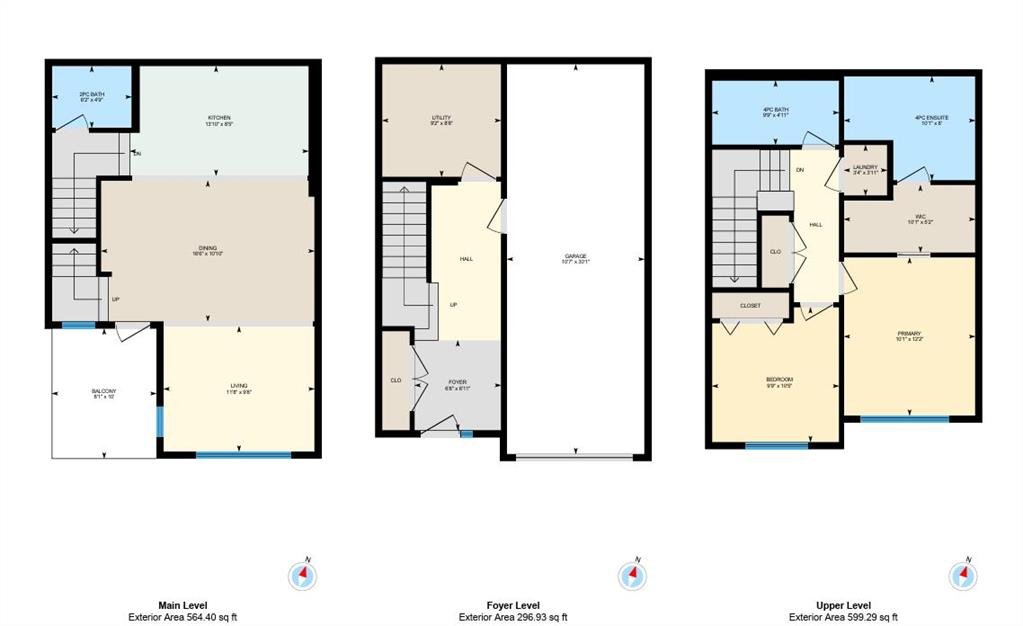- Home
- Residential
- Row/Townhouse
- 143 Crestridge Common SW, Calgary, Alberta, T3B 6J5
143 Crestridge Common SW, Calgary, Alberta, T3B 6J5
- Residential, Row/Townhouse
- A2228198
- MLS Number
- 2
- Bedrooms
- 3
- Bathrooms
- 1461.00
- sqft
- 2019
- Year Built
Property Description
Welcome to this beautifully upgraded and move-in-ready townhome in the sought-after community of Crestmont, where style meets functionality just steps from nature and mountain views. Inside, you’ll find a thoughtful layout that features contemporary fixtures throughout, including a striking wallpaper feature wall in the living room and powder room, full-height kitchen cabinetry, quartz countertops, and a large breakfast bar that’s perfect for morning coffee or casual dining. The open-concept main floor is ideal for entertaining, with durable vinyl plank flooring and plenty of natural light. Upstairs, the spacious primary bedroom includes a large pass-through closet and an upgraded ensuite with a sleek walk-in shower, while the second bedroom and additional full bath provide flexibility for guests or a home office. The covered balcony is ideal for year-round grilling with its BBQ gas line, and comfort is enhanced by central air conditioning. The oversized single garage offers room for two small vehicles, extra gear, or even a future workshop, with additional storage in the utility room and foyer den. Step outside to enjoy Crestmont’s tranquil pathways, off-leash areas, and sweeping mountain views, all while being just minutes from Winsport, Calgary Farmers Market West, local shops, restaurants, and easy access to downtown or the Rockies.
Property Details
-
Property Size 1461.00 sqft
-
Land Area 0.03 sqft
-
Bedrooms 2
-
Bathrooms 3
-
Garage 1
-
Year Built 2019
-
Property Status Active, Pending
-
Property Type Row/Townhouse, Residential
-
MLS Number A2228198
-
Brokerage name RE/MAX First
-
Parking 2
Features & Amenities
- 3 or more Storey
- Asphalt Shingle
- Balcony
- Balcony s
- Breakfast Bar
- Central Air
- Central Air Conditioner
- Clubhouse
- Dishwasher
- Double Vanity
- Driveway
- Electric Stove
- Forced Air
- Garage Control s
- Microwave Hood Fan
- Open Floorplan
- Oversized
- Park
- Playground
- Quartz Counters
- Refrigerator
- Shopping Nearby
- Sidewalks
- Single Garage Attached
- Street Lights
- Washer Dryer Stacked
- Window Coverings
Similar Listings
Similar Listings
#408 2422 Erlton Street SW, Calgary, Alberta, T2S 3B6
Erlton, Calgary- Apartment, Residential
- 2 Bedrooms
- 2 Bathrooms
- 1237.81 sqft
#209 1712 38 Street SE, Calgary, Alberta, T2A 1H1
Forest Lawn, Calgary- Apartment, Residential
- 2 Bedrooms
- 1 Bathroom
- 815.00 sqft
80 Cityside Manor NE, Calgary, Alberta, T3N 1H7
Cityscape, Calgary- Row/Townhouse, Residential
- 3 Bedrooms
- 3 Bathrooms
- 1432.90 sqft
#1102 519 Riverfront Avenue SE, Calgary, Alberta, T2G 1K6
Downtown East Village, Calgary- Apartment, Residential
- 2 Bedrooms
- 2 Bathrooms
- 1010.98 sqft

