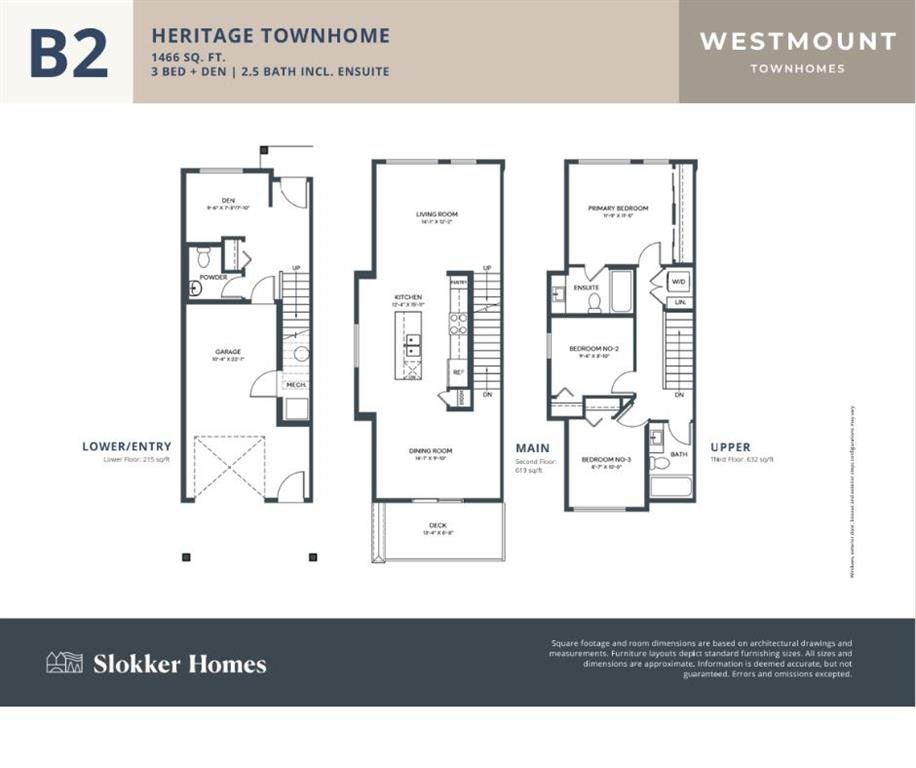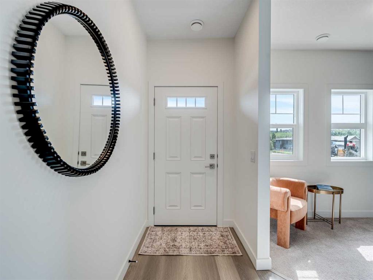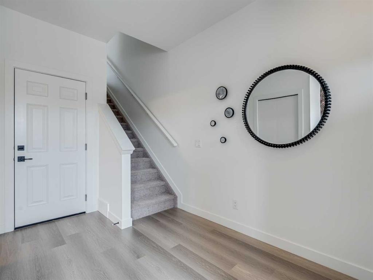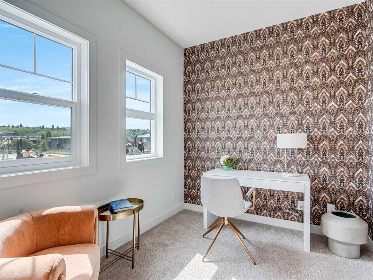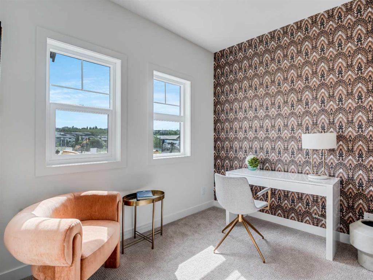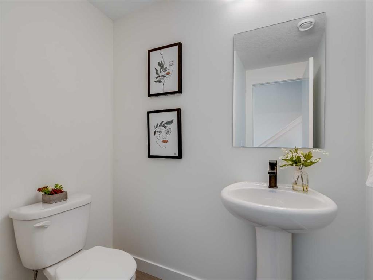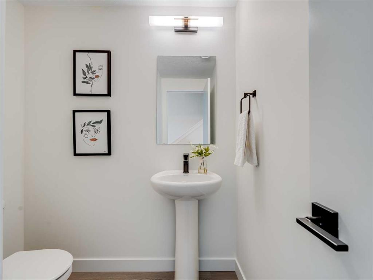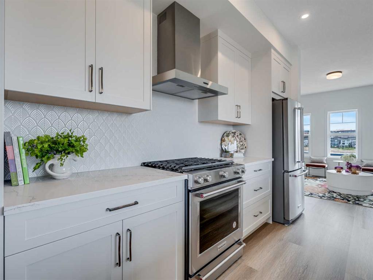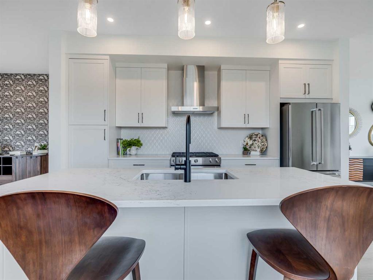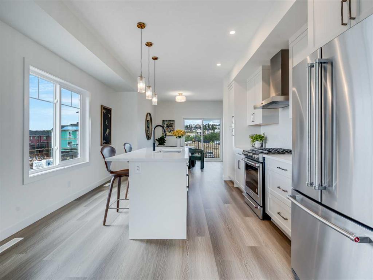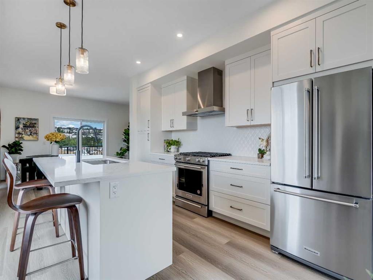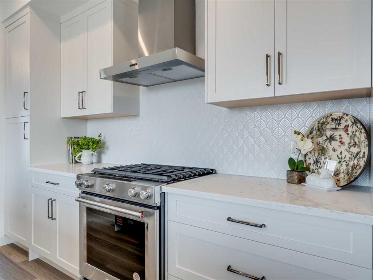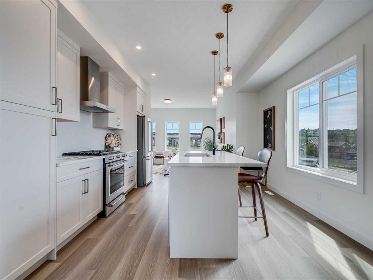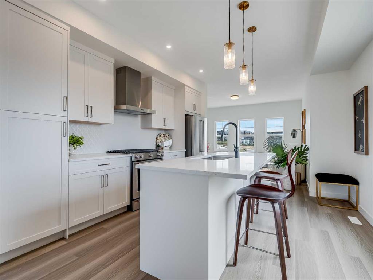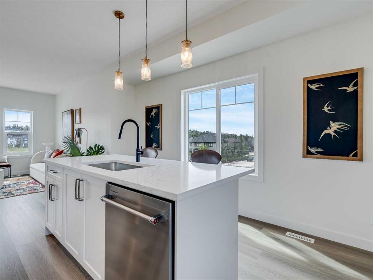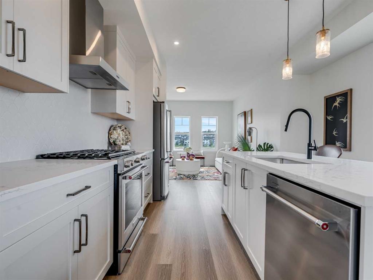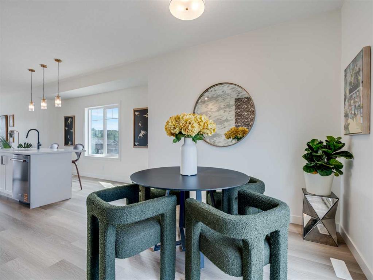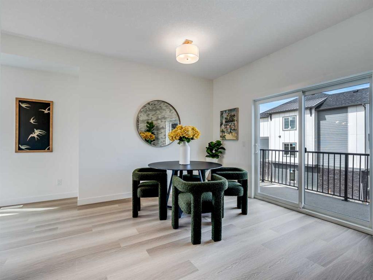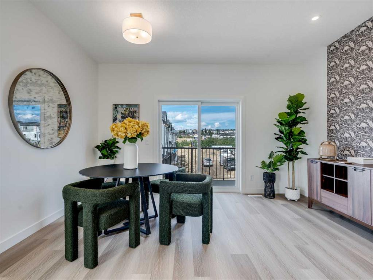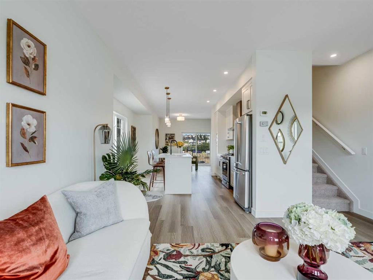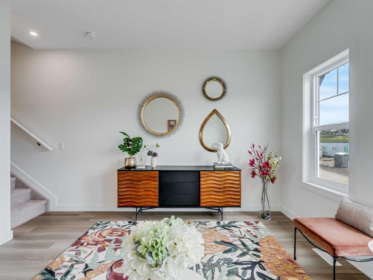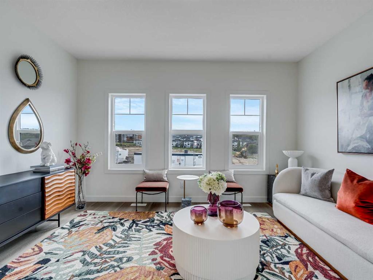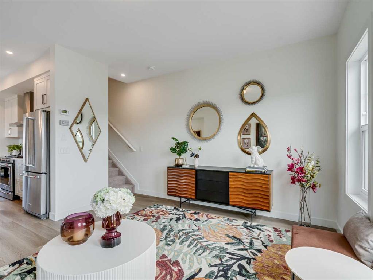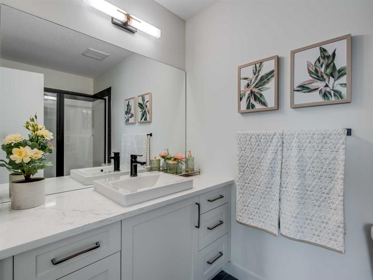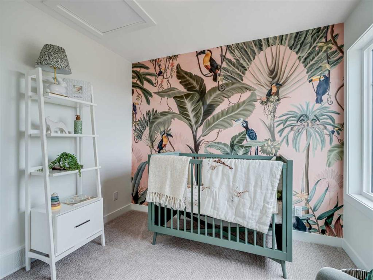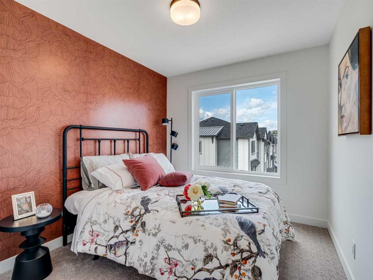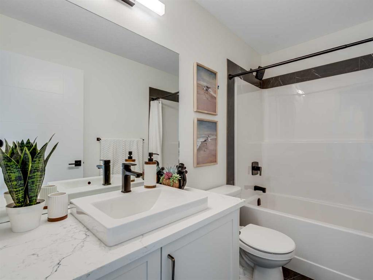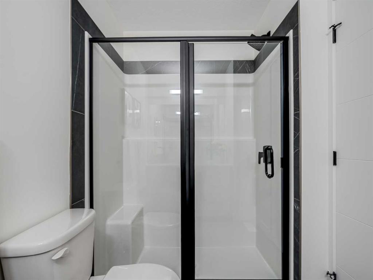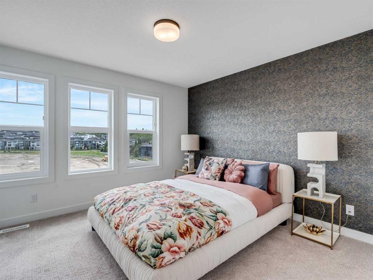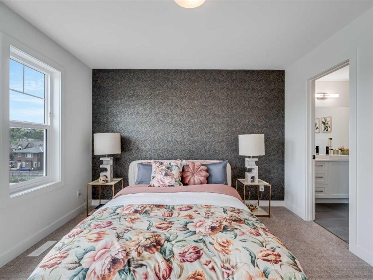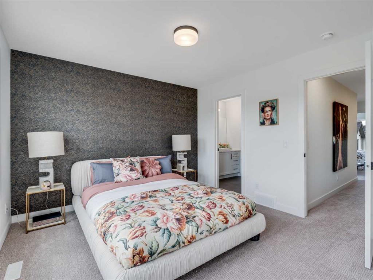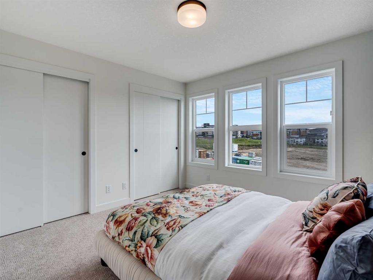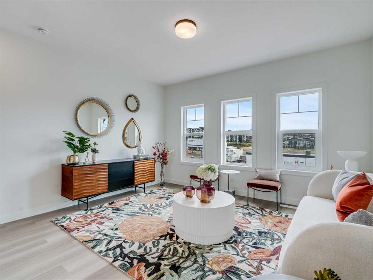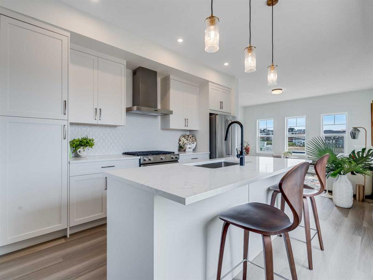- Home
- Residential
- Row/Townhouse
- #1306 200 Southridge Drive, Okotoks, Alberta, T1S 0B2
#1306 200 Southridge Drive, Okotoks, Alberta, T1S 0B2
- Residential, Row/Townhouse
- A2266631
- MLS Number
- 3
- Bedrooms
- 3
- Bathrooms
- 1466.00
- sqft
- 2026
- Year Built
Property Description
Discover a life of elegance and convenience in this stunning three-story townhome located in the heart of Westmount, Okotoks. Built by the reputable Slokker Homes, this exquisite property offers a blend of modern luxury and functional design within one of the town's most desirable, family-friendly communities. The main level welcomes you with a bright, open-concept floor plan that seamlessly connects the living and dining areas, perfect for entertaining. The gourmet kitchen is a true highlight, boasting sleek quartz countertops, a breakfast bar, and high-end stainless steel appliances. This main floor features soaring knockdown ceilings, durable vinyl plank flooring, two-tone cabinetry with soft-close drawers, SS appliances, and much more. Upstairs, you'll find the conveniently located laundry and three generous bedrooms, including the primary retreat complete with full ensuite. The home's three-story layout, featuring 2.5 baths, provides an abundance of living space and thoughtful details throughout.This property comes with an attached garage and an EXTRA TITLED parking stall. The prime Westmount location is unbeatable, offering easy access to the Westmount K-9 school and extensive community walking trails and parks. Enjoy a lifestyle of convenience with essential shopping, dining, and services just moments away at the Westmount Centre retail hub.This home is the perfect blend of style, comfort, and location, providing a great base for your life in the foothills.
Property Details
-
Property Size 1466.00 sqft
-
Land Area 0.02 sqft
-
Bedrooms 3
-
Bathrooms 3
-
Garage 1
-
Year Built 2026
-
Property Status Active
-
Property Type Row/Townhouse, Residential
-
MLS Number A2266631
-
Brokerage name Royal LePage Benchmark
-
Parking 2
Features & Amenities
- 3 or more Storey
- Asphalt Shingle
- Balcony
- Balcony s
- Electric Stove
- Forced Air
- Garage Control s
- High Ceilings
- Natural Gas
- No Animal Home
- No Smoking Home
- Open Floorplan
- Playground
- Private Entrance
- Range Hood
- Recessed Lighting
- Refrigerator
- Schools Nearby
- Shopping Nearby
- Single Garage Attached
- Stall
- Stone Counters
- Street Lights
- Titled
- Vinyl Windows
- Washer Dryer
Similar Listings
8910 Royal Oak Way NW, Calgary, Alberta, T3G 6B4
Royal Oak, Calgary- Row/Townhouse, Residential
- 2 Bedrooms
- 3 Bathrooms
- 1320.08 sqft
52 Sandarac Circle NW, Calgary, Alberta, T3K 3V6
Sandstone Valley, Calgary- Row/Townhouse, Residential
- 3 Bedrooms
- 2 Bathrooms
- 866.06 sqft
#1405 60 Skyview Ranch Road NE, Calgary, Alberta, T3N 2J8
Skyview Ranch, Calgary- Apartment, Residential
- 2 Bedrooms
- 2 Bathrooms
- 820.00 sqft
#33 4936 Dalton Drive NW, Calgary, Alberta, T3A 2E4
Dalhousie, Calgary- Row/Townhouse, Residential
- 3 Bedrooms
- 2 Bathrooms
- 929.00 sqft

