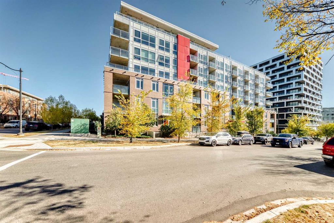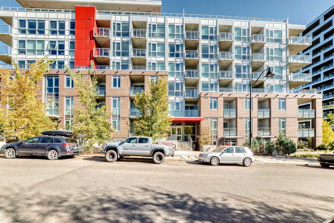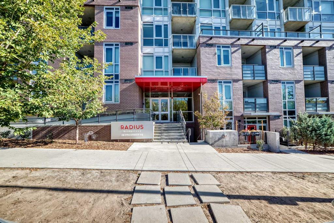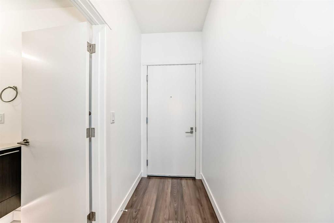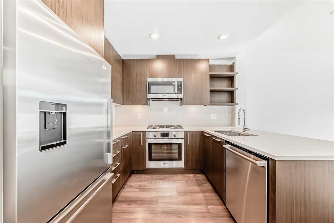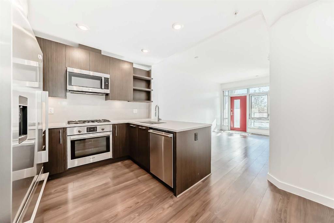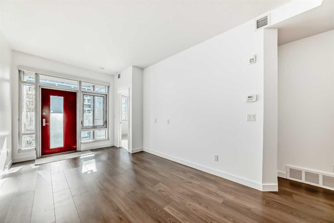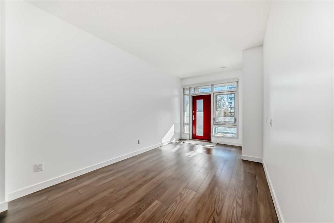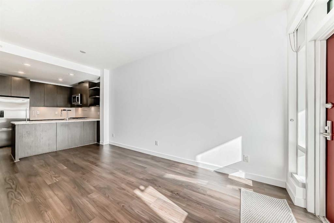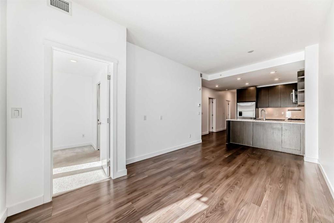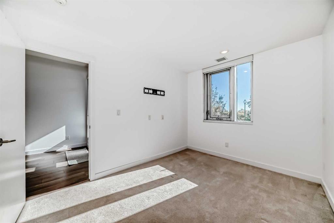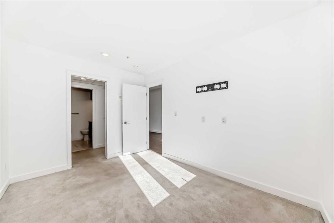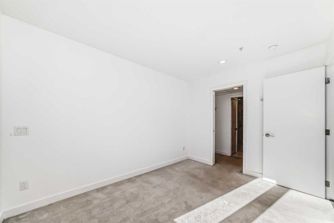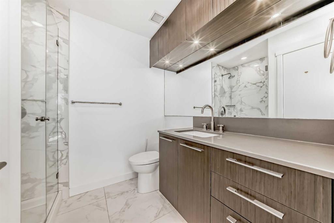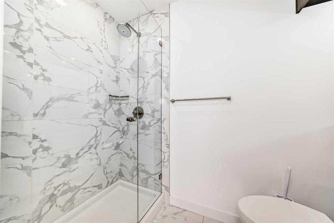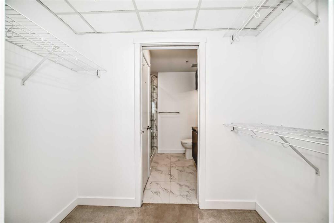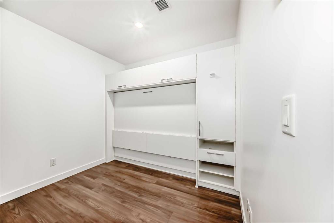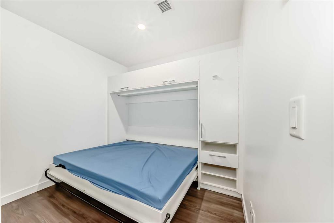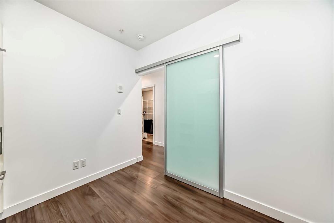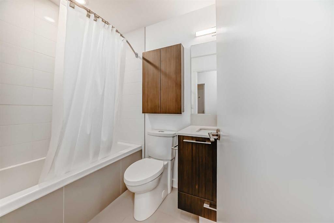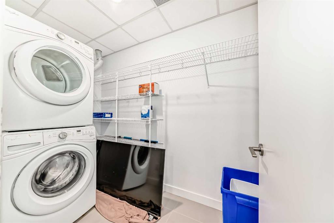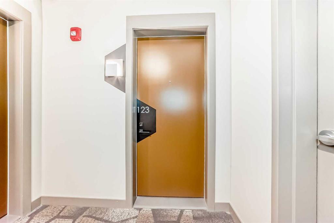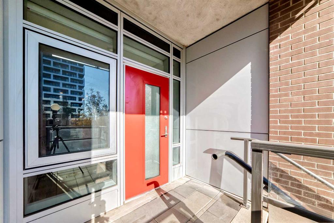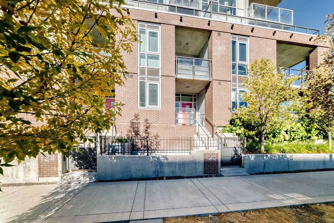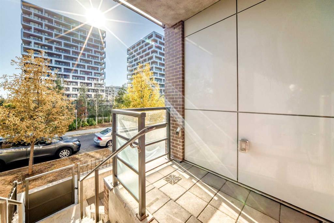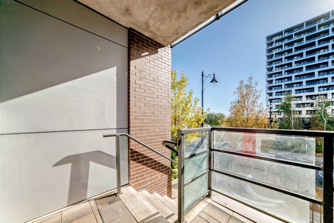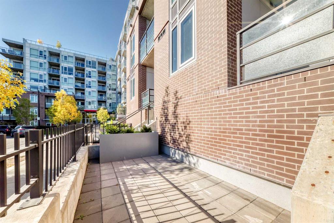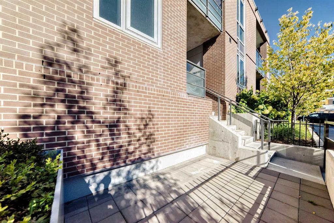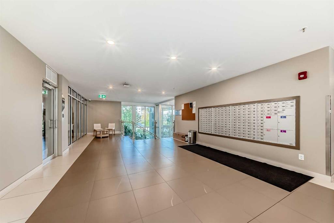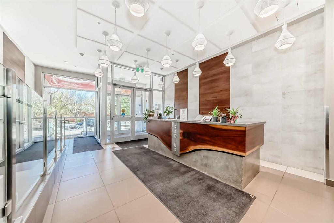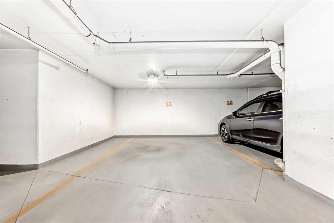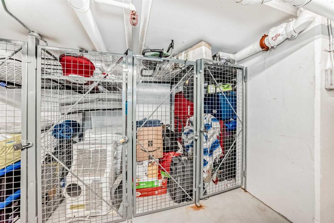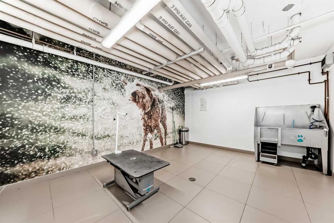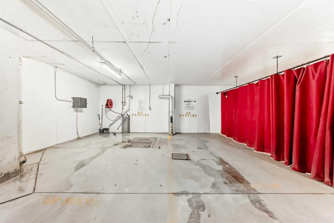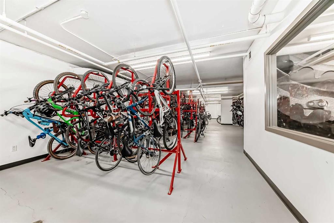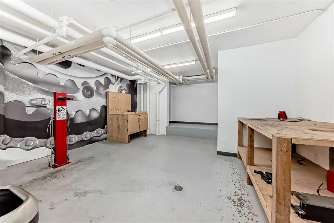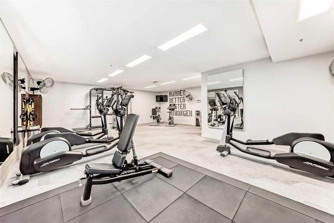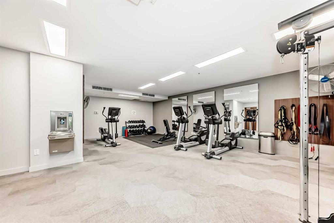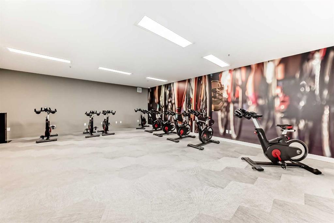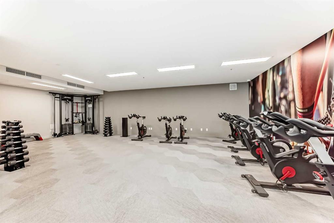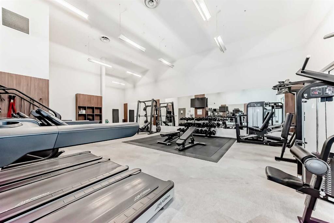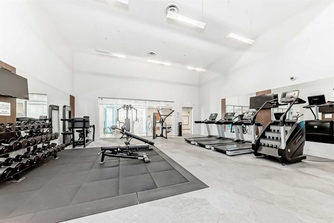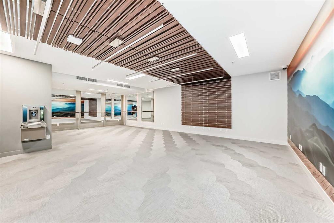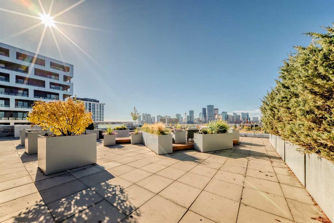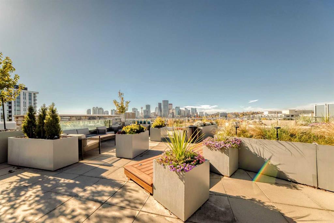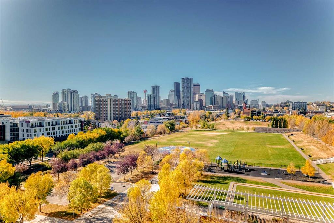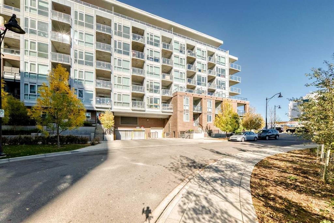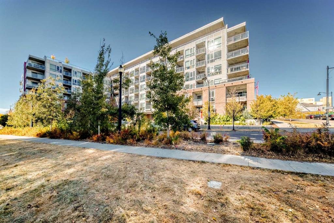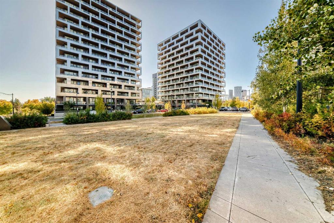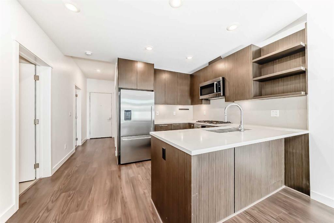- Home
- Residential
- Apartment
- #123 88 9 Street NE, Calgary, Alberta, T2E 4E1
#123 88 9 Street NE, Calgary, Alberta, T2E 4E1
- Apartment, Residential
- A2263630
- MLS Number
- 2
- Bedrooms
- 2
- Bathrooms
- 689.40
- sqft
- 2019
- Year Built
Property Description
Welcome to urban living at its best! This beautifully designed 2 bedroom, 2 bathroom ground-floor unit offers exceptional indoor-outdoor flow with two oversized patios—perfect for entertaining, relaxing, or giving your pet room to roam. Enjoy the convenience of your own private entrance, making this home feel more like a townhouse than a condo.
Inside, you'll find a bright and open floor plan with large windows that flood the space with natural light. The modern kitchen features sleek finishes, ample cabinetry, and a spacious breakfast bar ideal for gatherings. Both bedrooms are generously sized, with the primary suite offering a walk-through closet and ensuite bath and the second bedroom with space saving built-in Murphy bed! In-suite laundry and AC for the summer months included! Extras include titled underground parking (oversized stall with only one adjacent stall!), a separate storage unit, and bike storage.
Located in a vibrant inner-city community, this amenity-rich building features two fully equipped gyms, a tranquil yoga studio, a spin studio, a stunning rooftop patio with city views, car wash and even a dog wash station for your furry companion. Bridgeland is filled with restaurants, shops, parks, coffee shops, grocery stores, all within walking distance, as well as great access to the C-Train station.
Whether you're a professional, downsizer, or savvy investor, this stylish and convenient home checks all the boxes.
Walkable, livable, and move-in ready—come see what inner-city living can look like!
Property Details
-
Property Size 689.40 sqft
-
Bedrooms 2
-
Bathrooms 2
-
Year Built 2019
-
Property Status Active
-
Property Type Apartment, Residential
-
MLS Number A2263630
-
Brokerage name eXp Realty
-
Parking 1
Features & Amenities
- Apartment-Single Level Unit
- BBQ gas line
- Central Air
- Dishwasher
- Dryer
- Forced Air
- Garburator
- Gas Stove
- High Ceilings
- Microwave Hood Fan
- Natural Gas
- Open Floorplan
- Park
- Parkade
- Patio
- Playground
- Private Entrance
- Quartz Counters
- Refrigerator
- Schools Nearby
- Secured
- Separate Entrance
- Shopping Nearby
- Sidewalks
- Street Lights
- Tennis Court s
- Titled
- Underground
- Walking Bike Paths
- Washer
Similar Listings
#1123 1540 Sherwood Boulevard NW, Calgary, Alberta, T3R 0K5
Sherwood, Calgary- Apartment, Residential
- 2 Bedrooms
- 2 Bathrooms
- 797.69 sqft
4341 Seton Drive SE, Calgary, Alberta, T3M 3A7
Seton, Calgary- Row/Townhouse, Residential
- 2 Bedrooms
- 3 Bathrooms
- 1488.80 sqft
172 AUBURN MEADOWS Walk SE, Calgary, Alberta, T3M 2E7
Auburn Bay, Calgary- Row/Townhouse, Residential
- 2 Bedrooms
- 1 Bathroom
- 700.00 sqft
#703 24 Rivercrest Drive, Cochrane, Alberta, T4C 2V2
Rivercrest, Cochrane- Row/Townhouse, Residential
- 3 Bedrooms
- 3 Bathrooms
- 1427.35 sqft

