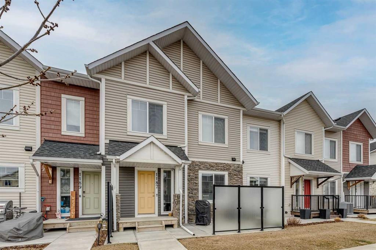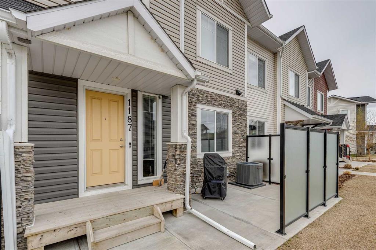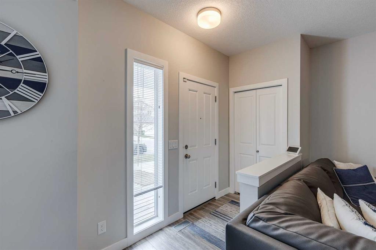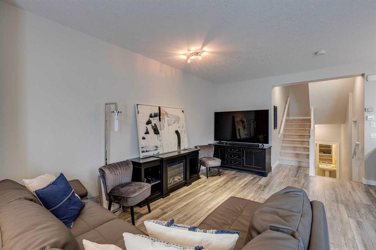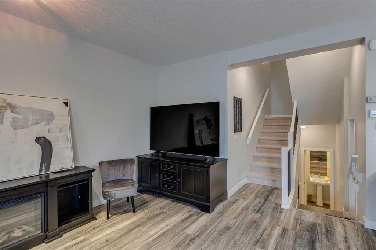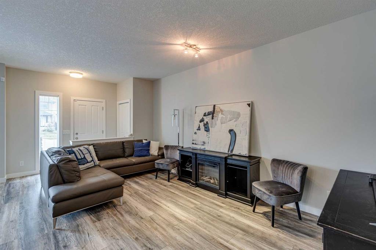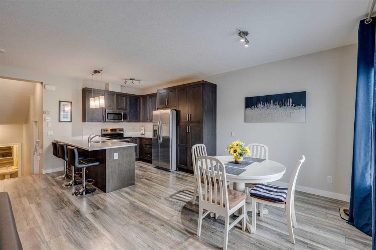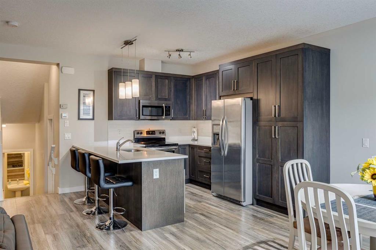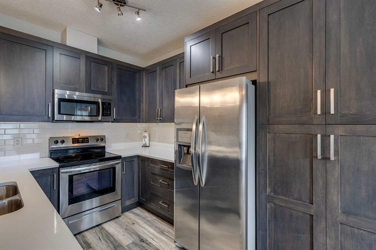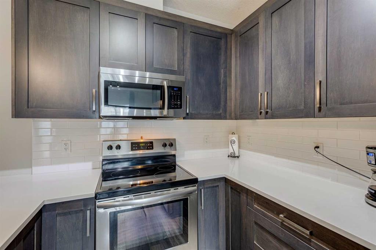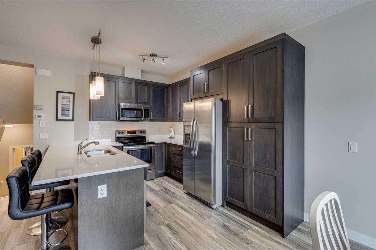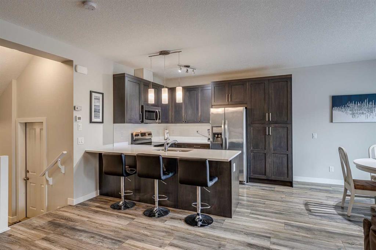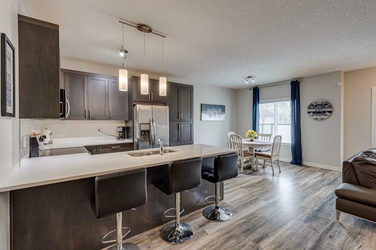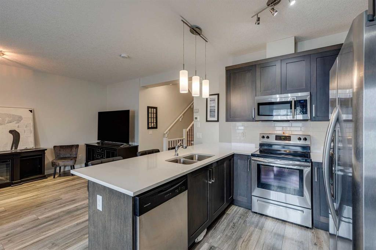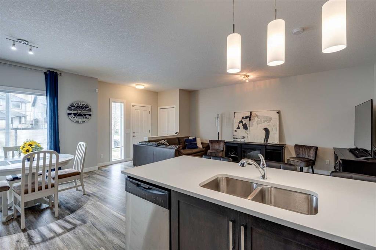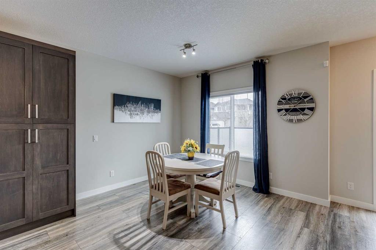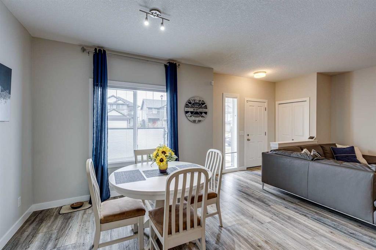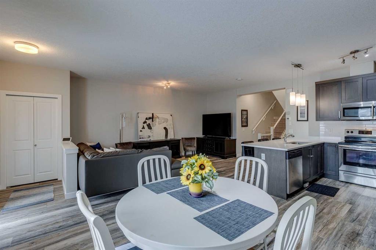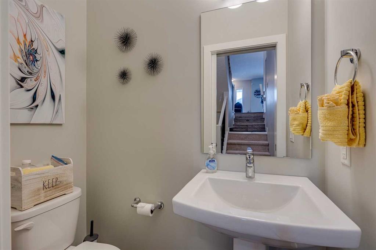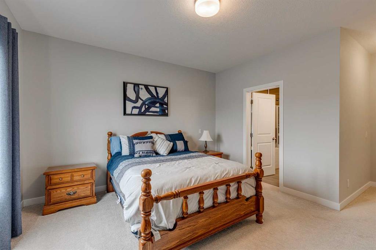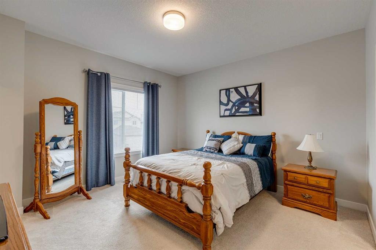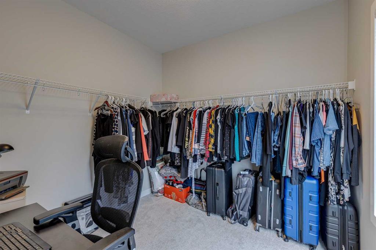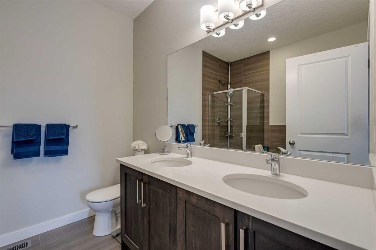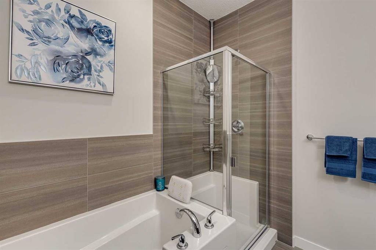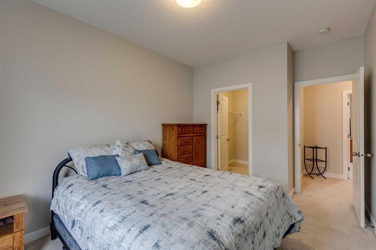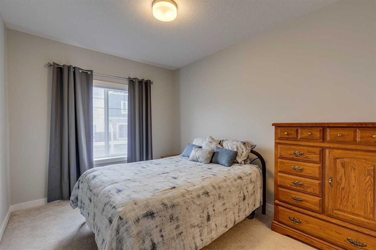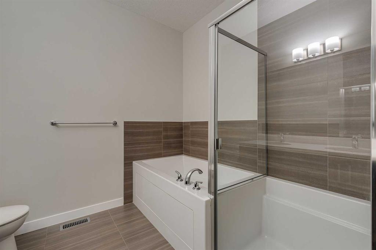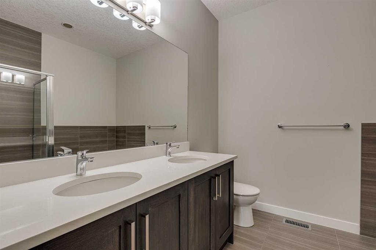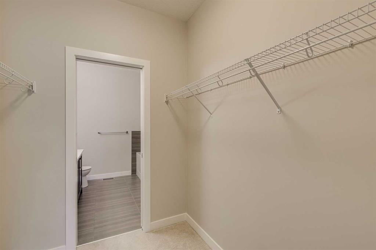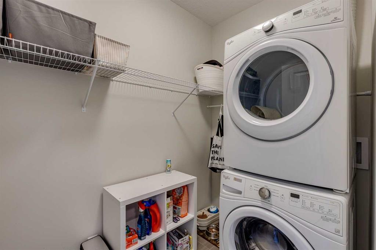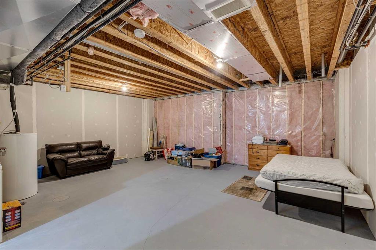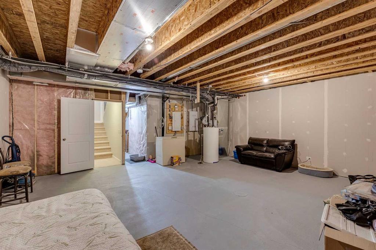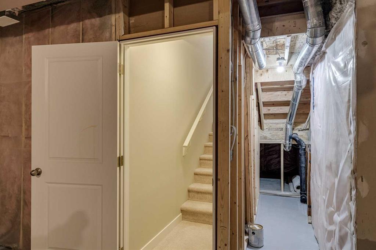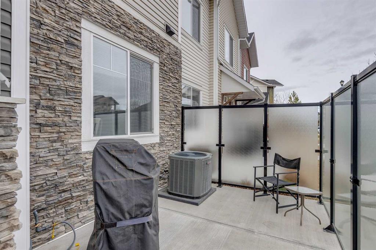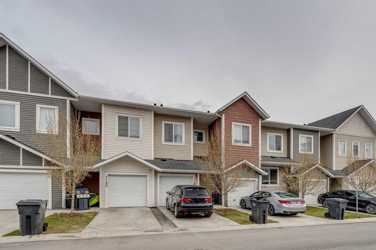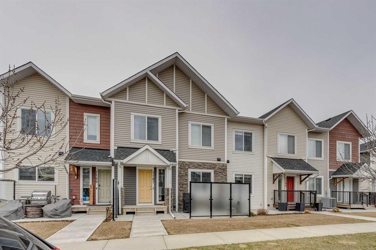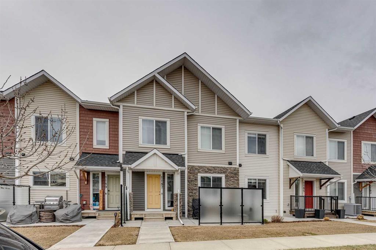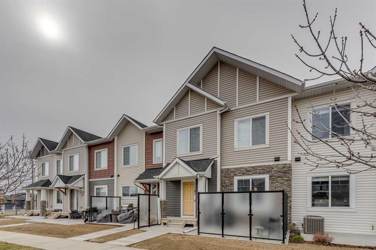- Home
- Residential
- Row/Townhouse
- 1187 Channelside Drive SW, Airdrie, Alberta, T4B 4L3
1187 Channelside Drive SW, Airdrie, Alberta, T4B 4L3
- Residential, Row/Townhouse
- A2216833
- MLS Number
- 2
- Bedrooms
- 3
- Bathrooms
- 1467.00
- sqft
- 2018
- Year Built
Property Description
Stylish & Spacious Townhome with Dual Primary Suites.
Welcome to this stunning 2-storey townhome, offering 1,467 sq.ft. of beautifully designed living space. Feature two Primary bedrooms, each with its own spa-like ensuite, this home is perfect for comfortable living and modern convenience. Step inside to a bright, open-concept main floor, where natural light pours into the spacious living room – perfect for relaxing or entertaining. The kitchen is a chef’s dream, boasting stainless steel appliances, quartz countertops, ample cabinetry, and a convenient eat-up bar. A dedicated dining area adds to the home’s charm, while laminate floors throughout the main floor enhance the stylish appeal. A private 2-piece powder room with a pocket door is thoughtfully placed away from the main living area. Upstairs, both primary suites offer exceptional space and comfort. The first boasts a massive walk-in closet and a luxurious 5-piece ensuite with double sinks, a separate tub, and a walk-in shower – your own personal retreat. The second primary suite also features a 5-piece ensuite with walk-through closet, ensuring every resident has their own private haven. Enjoy the convenience of upstairs laundry with additional storage space. The unfinished basement provides a blank canvas for customization whether you envision a home gym, office, or entertainment area. Outside, unwind on the front patio with glass privacy screens, ideal for morning coffee or evening relaxation. Plus, stay cool year-round with central air conditioning. With a single attached garage, parking and storage are effortlessly taken care of. Close to shopping, dining, schools, and major transportation corridors, this home offers easy access to everything you need for convenience and entertainment. This exceptional townhome is a Must See!
Property Details
-
Property Size 1467.00 sqft
-
Land Area 0.03 sqft
-
Bedrooms 2
-
Bathrooms 3
-
Garage 1
-
Year Built 2018
-
Property Status Active
-
Property Type Row/Townhouse, Residential
-
MLS Number A2216833
-
Brokerage name RE/MAX Realty Professionals
-
Parking 1
Features & Amenities
- 2 Storey
- Asphalt Shingle
- BBQ gas line
- Central Air
- Central Air Conditioner
- Dishwasher
- Electric Stove
- Forced Air
- Full
- Garage Control s
- Garage Door Opener
- Glass Enclosed
- Golf
- High Ceilings
- Insulated
- Microwave Hood Fan
- Natural Gas
- No Smoking Home
- Other
- Park
- Patio
- Playground
- Quartz Counters
- Refrigerator
- Schools Nearby
- Shopping Nearby
- Sidewalks
- Single Garage Attached
- Street Lights
- Unfinished
- Walk-In Closet s
- Walking Bike Paths
- Washer Dryer Stacked
- Window Coverings
Similar Listings
Similar Listings
165 Sandpiper Lane NW, Calgary, Alberta, T3K4L7
Sandstone Valley, Calgary- Row/Townhouse, Residential
- 3 Bedrooms
- 2 Bathrooms
- 1174.76 sqft
#90 630 Sabrina Road SW, Calgary, Alberta, T2W2N7
Southwood, Calgary- Row/Townhouse, Residential
- 3 Bedrooms
- 2 Bathrooms
- 1213.30 sqft
#126 301 Redstone Boulevard NE, Calgary, Alberta, T3N 1V7
Redstone, Calgary- Row/Townhouse, Residential
- 3 Bedrooms
- 3 Bathrooms
- 1455.27 sqft
19851 45 Street SE, Calgary, Alberta, T3M 4B8
Seton, Calgary- Row/Townhouse, Residential
- 3 Bedrooms
- 3 Bathrooms
- 1266.83 sqft

