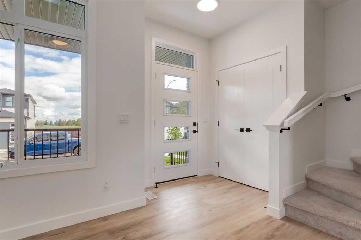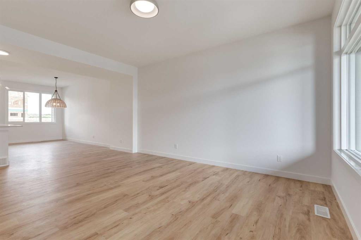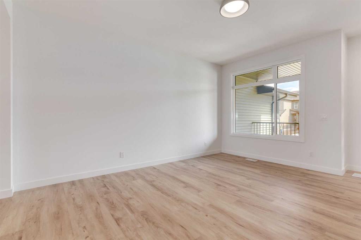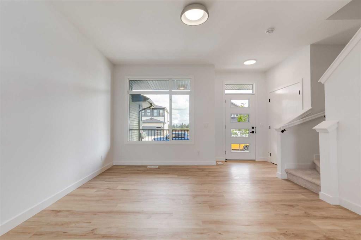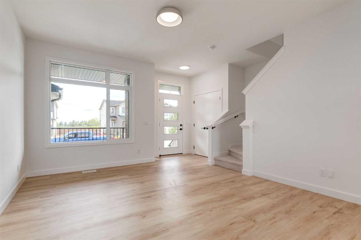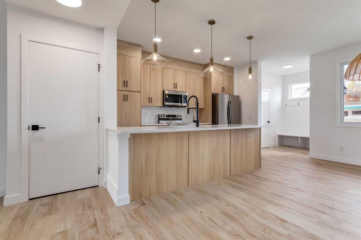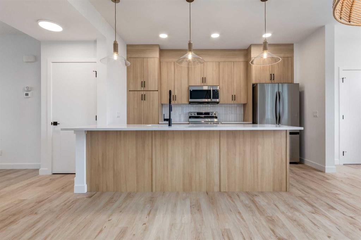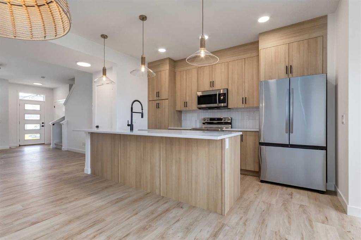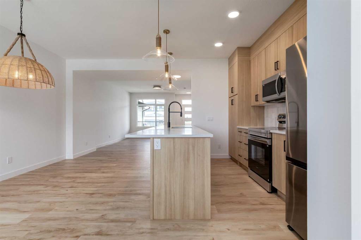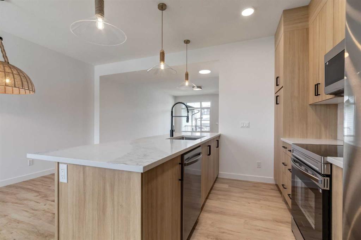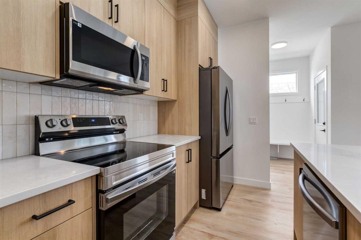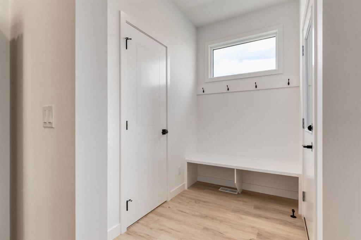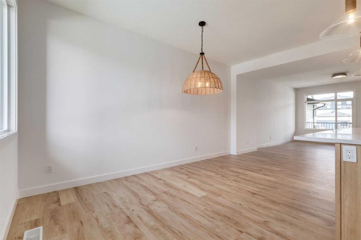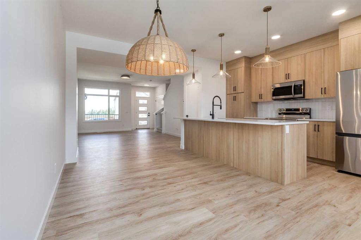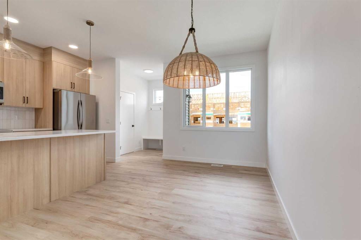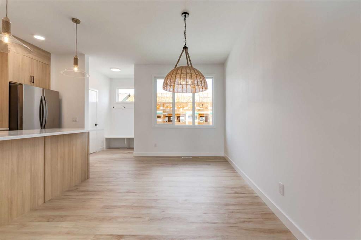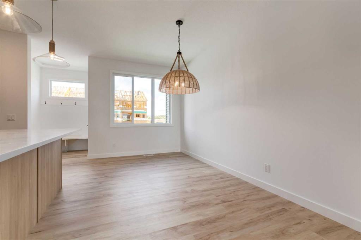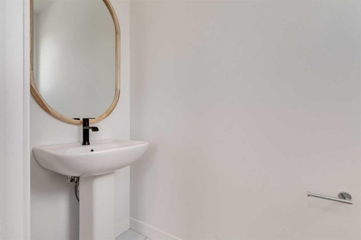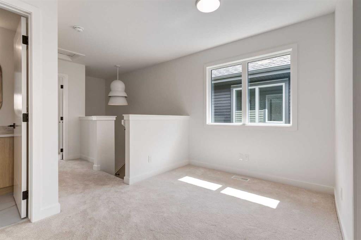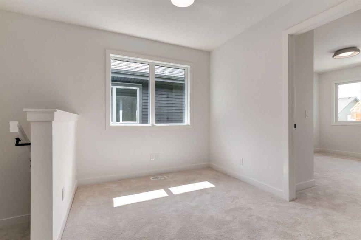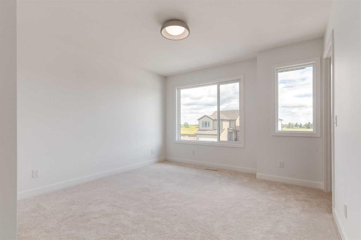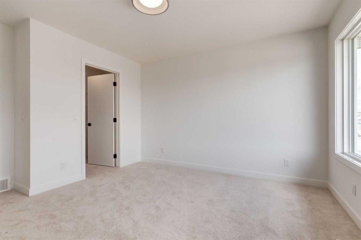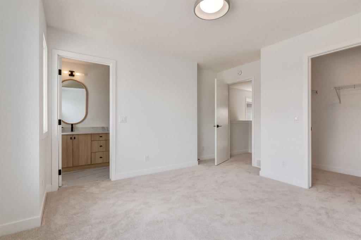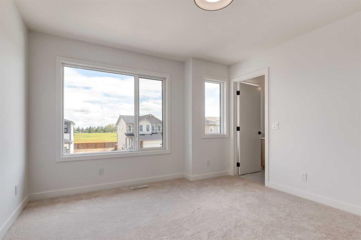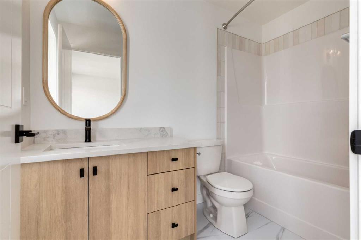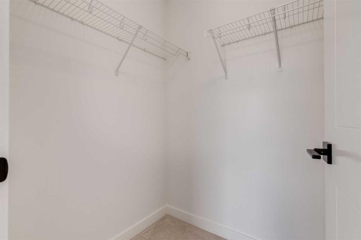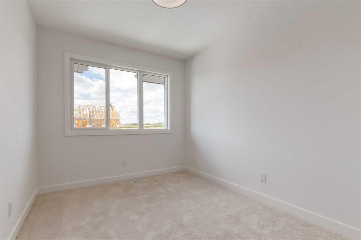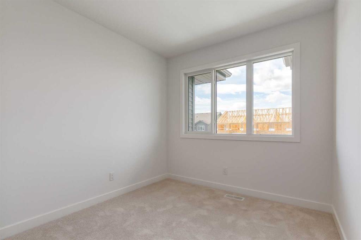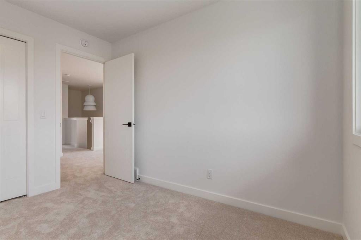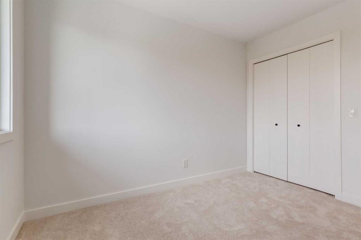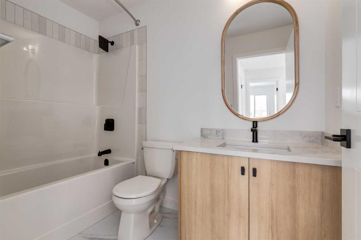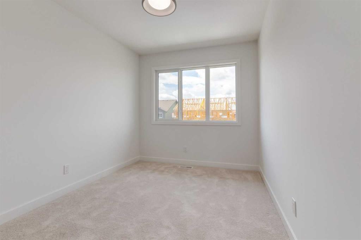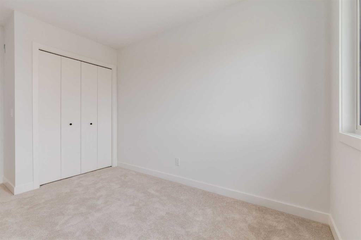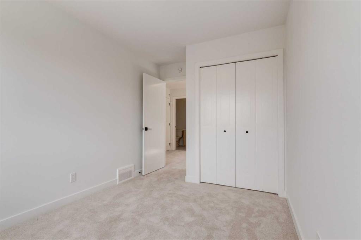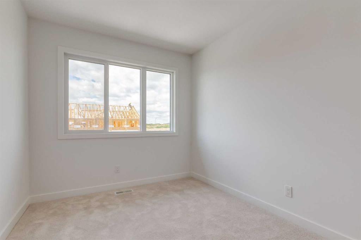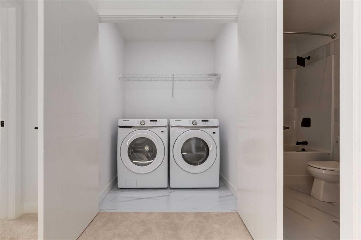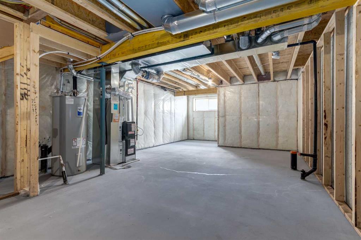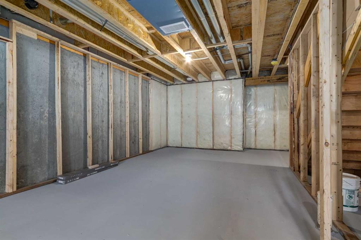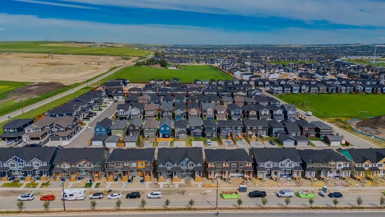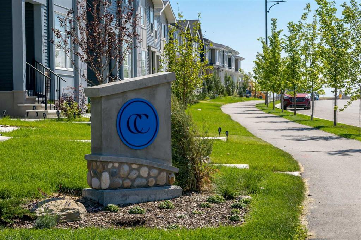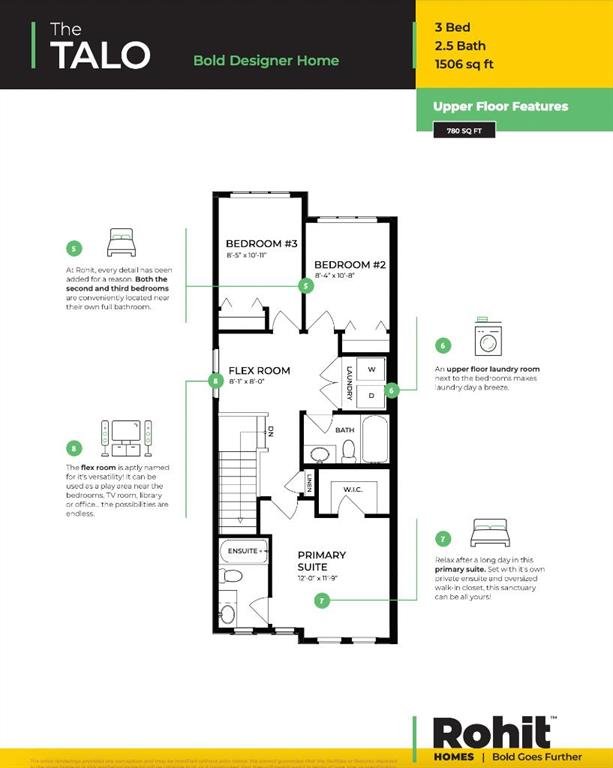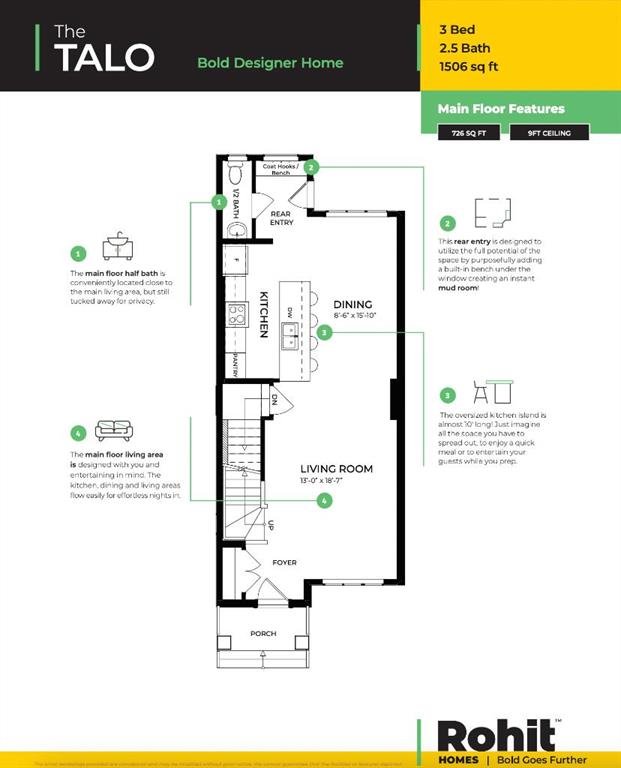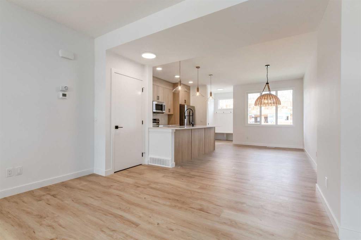- Home
- Residential
- Row/Townhouse
- 1154 Cobblestone Boulevard, Airdrie, Alberta, T4B 5W3
1154 Cobblestone Boulevard, Airdrie, Alberta, T4B 5W3
- Residential, Row/Townhouse
- A2264581
- MLS Number
- 3
- Bedrooms
- 3
- Bathrooms
- 1520.60
- sqft
- 2025
- Year Built
Property Description
Welcome to this beautifully designed Talo model townhome by Rohit Homes, located in the dynamic and growing community of Cobblestone in Airdrie. This unit in a 3-plex offers the perfect combination of style and practicality, ideal for families, first-time buyers, or those looking to downsize without compromising on space.
With 3 bedrooms, 2.5 bathrooms, and 1,520 sq ft above grade, this brand-new home delivers a spacious and well-thought-out layout. The open-concept main floor features 9' ceilings and a seamless flow between the kitchen, living, and dining areas, creating an inviting space for both everyday living and entertaining.
The modern kitchen is a highlight, complete with quartz countertops, a central island, and stylish cabinetry—offering plenty of prep space and casual dining options. Upstairs, the primary suite provides a peaceful retreat with ample space and a private ensuite. Two additional bedrooms are perfect for children, guests, or a home office, and the upper-level laundry room adds functional ease to your daily routine. A detached double 18'-22' parking pad, with paved back lane.
Located in Cobblestone, this vibrant new Airdrie community offers great access to schools, parks, shopping, and major routes—making it easy to commute to Calgary or enjoy a weekend getaway to the mountains.
Don't miss your chance to own a stylish and low-maintenance home in a thriving new neighborhood—book your showing today!
Property Details
-
Property Size 1520.60 sqft
-
Land Area 0.05 sqft
-
Bedrooms 3
-
Bathrooms 3
-
Year Built 2025
-
Property Status Active, Pending
-
Property Type Row/Townhouse, Residential
-
MLS Number A2264581
-
Brokerage name eXp Realty
-
Parking 2
Features & Amenities
- 2 Storey
- Asphalt Shingle
- Built-in Features
- Closet Organizers
- Dishwasher
- Double Vanity
- Dryer
- Forced Air
- Full
- High Ceilings
- Kitchen Island
- Microwave
- No Animal Home
- No Smoking Home
- Open Floorplan
- Other
- Pantry
- Parking Pad
- Playground
- Refrigerator
- Schools Nearby
- Shopping Nearby
- Sidewalks
- Stove s
- Street Lights
- Unfinished
- Walk-In Closet s
- Walking Bike Paths
- Washer
Similar Listings
#415 20 Walgrove SE, Calgary, Alberta, T2X 4L2
Walden, Calgary- Apartment, Residential
- 2 Bedrooms
- 1 Bathroom
- 580.00 sqft
#105 2320 Erlton Street SW, Calgary, Alberta, T2S 2V8
Erlton, Calgary- Apartment, Residential
- 2 Bedrooms
- 2 Bathrooms
- 1078.00 sqft
#2212 430 Sage Hill Road NW, Calgary, Alberta, T3R 1Y4
Sage Hill, Calgary- Apartment, Residential
- 2 Bedrooms
- 1 Bathroom
- 536.00 sqft
164 Deerview Way SE, Calgary, Alberta, T2J 6K3
Deer Ridge, Calgary- Row/Townhouse, Residential
- 4 Bedrooms
- 2 Bathrooms
- 884.68 sqft

