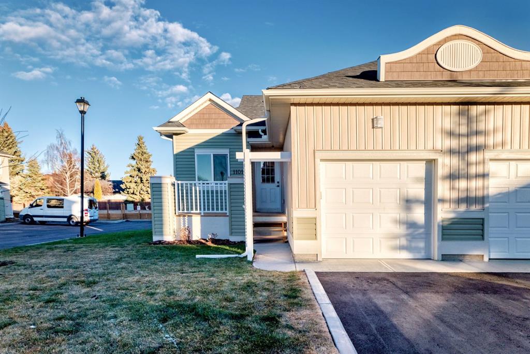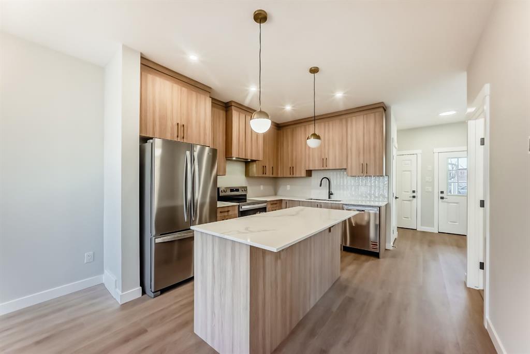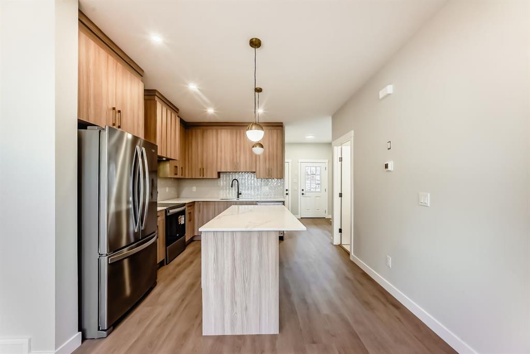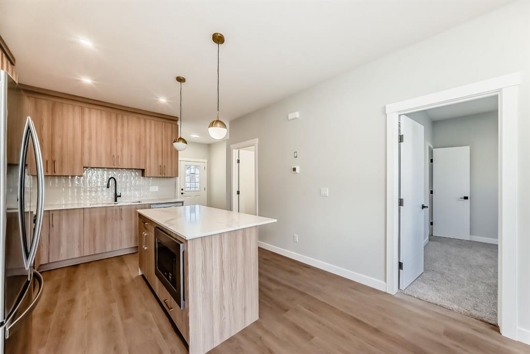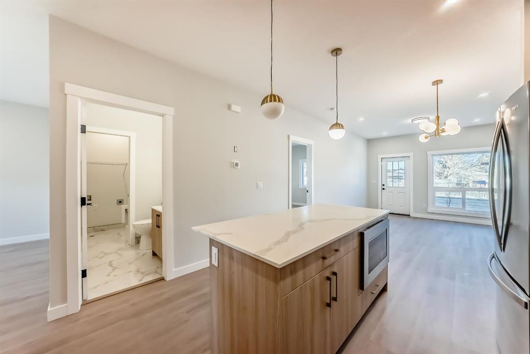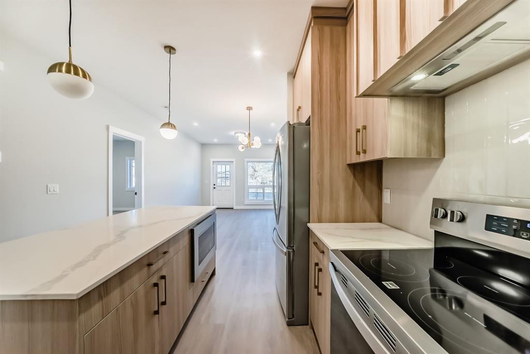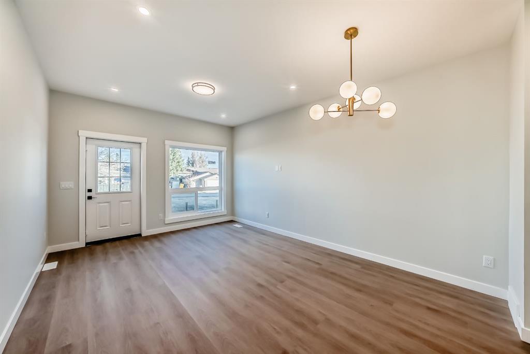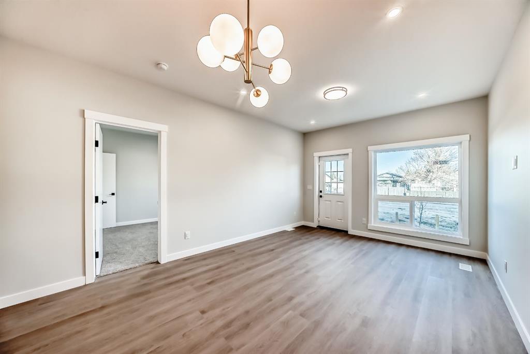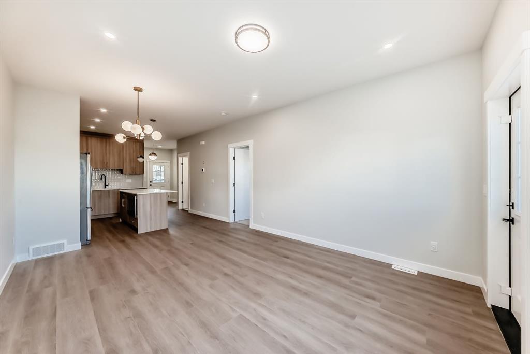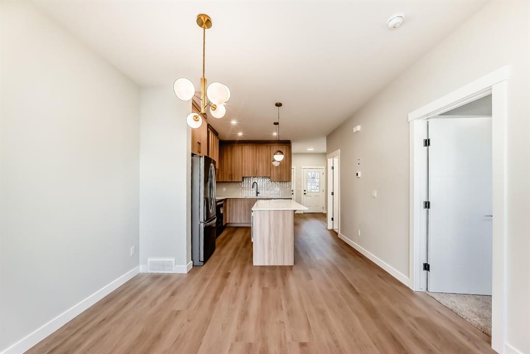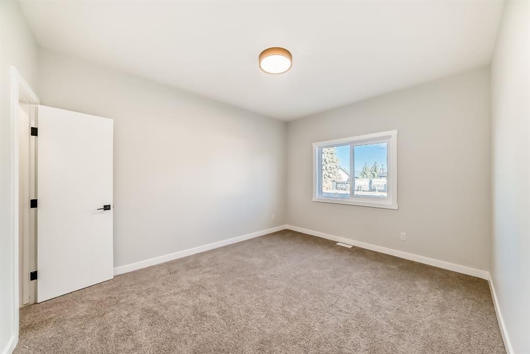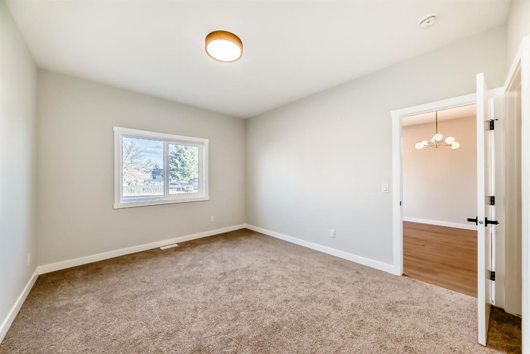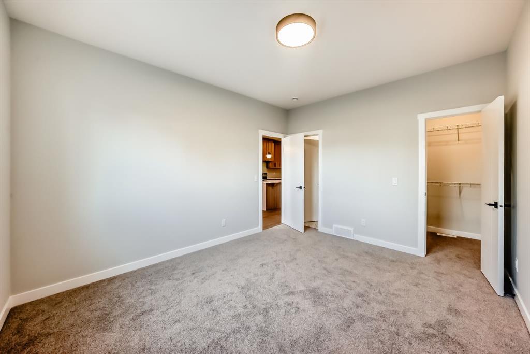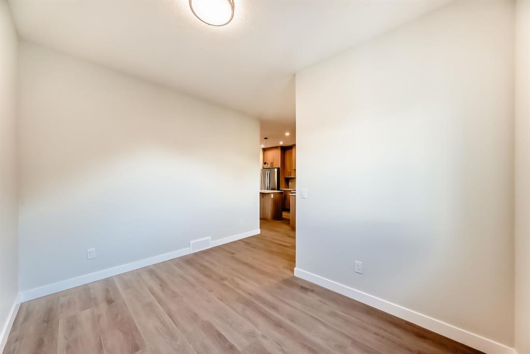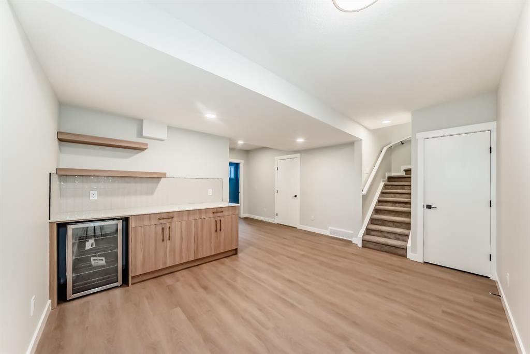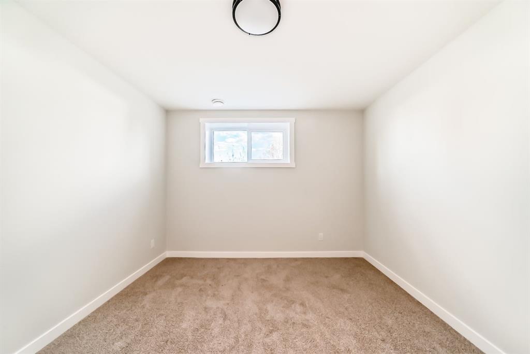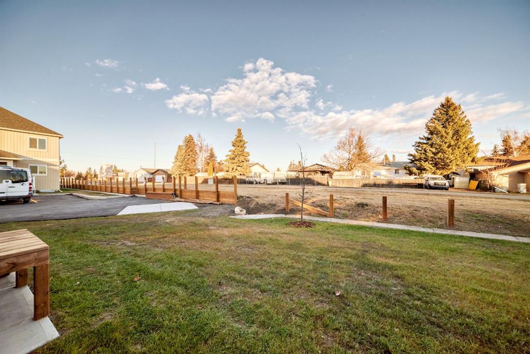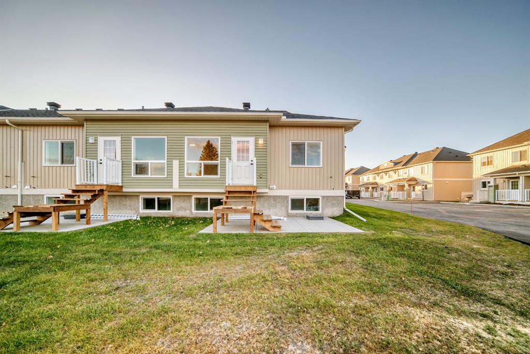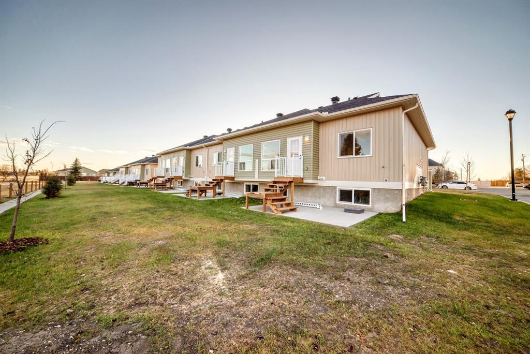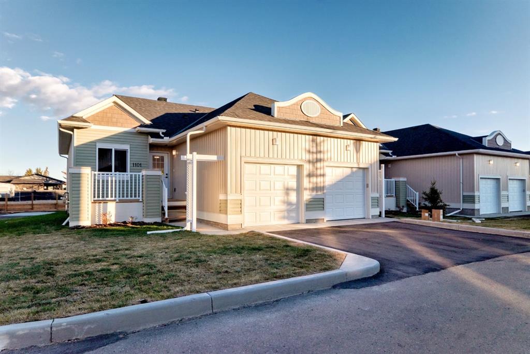- Home
- Residential
- Row/Townhouse
- 1101 Clover Close, Carstairs, Alberta, T0M0N0
1101 Clover Close, Carstairs, Alberta, T0M0N0
- Residential, Row/Townhouse
- A2269560
- MLS Number
- 3
- Bedrooms
- 3
- Bathrooms
- 926.00
- sqft
- 2025
- Year Built
Property Description
Welcome to 1101 Clover Close. Brand-new, fully finished bungalow offering 1,658 sq ft of developed living space that perfectly blends modern comfort and thoughtful design. Built and finished by the builder, this home features 3 bedrooms, 2.5 bathrooms, a den, and an attached single garage — ideal for downsizers, first-time buyers, or those seeking convenient main-floor living. Inside, you’ll find 9 ft ceilings, quartz countertops, LVP flooring, and stainless-steel appliances, all adding to the home’s contemporary appeal. The main floor includes the spacious primary bedroom with 3pc ensuite and walk-in closet, laundry area, and a versatile den perfect for a home office. The fully developed basement expands your living area with 2 additional bedrooms, a full 4pc bathroom, and a spacious recreation room with built in dry bar. Throughout the home, you’ll find elevated finishes such as 4” baseboards, knock-down ceilings, LED pot lighting, high-efficiency furnace and HRV, and tile work in all bathrooms. The exterior features Smartboard siding, stairs down to your private patio. Enjoy the ease of low-maintenance living with monthly condo fees of $333.06, covering such items as exterior upkeep and common area maintenance. Stylish, functional, and move-in ready — this newly built bungalow offers exceptional value in a growing community with small-town charm and modern conveniences.
Property Details
-
Property Size 926.00 sqft
-
Bedrooms 3
-
Bathrooms 3
-
Garage 1
-
Year Built 2025
-
Property Status Active, Pending
-
Property Type Row/Townhouse, Residential
-
MLS Number A2269560
-
Brokerage name Century 21 Masters
-
Parking 2
Features & Amenities
- Additional Parking
- Asphalt Shingle
- Bar Fridge
- Built-in Features
- Bungalow
- Closet Organizers
- Dishwasher
- Double Vanity
- Driveway
- Dry Bar
- Electric Oven
- Forced Air
- Full
- High Ceilings
- Kitchen Island
- Lighting
- Microwave
- No Animal Home
- No Smoking Home
- Open Floorplan
- Pantry
- Park
- Patio
- Playground
- Porch
- Quartz Counters
- Range Hood
- Refrigerator
- Schools Nearby
- Shopping Nearby
- Single Garage Attached
- Storage
- Street Lights
- Vinyl Windows
- Walking Bike Paths
Similar Listings
#407 120 18 Avenue SW, Calgary, Alberta, T2S 3H5
Mission, Calgary- Apartment, Residential
- 2 Bedrooms
- 2 Bathrooms
- 1020.11 sqft
#1102 730 2 Avenue SW, Calgary, Alberta, T2P 1R8
Eau Claire, Calgary- Apartment, Residential
- 2 Bedrooms
- 2 Bathrooms
- 776.62 sqft
#121 860 Midridge Drive SE, Calgary, Alberta, T2X1K1
Midnapore, Calgary- Apartment, Residential
- 2 Bedrooms
- 1 Bathroom
- 861.00 sqft
#313 370 Dieppe Drive SW, Calgary, Alberta, T3E 0E6
Currie Barracks, Calgary- Apartment, Residential
- 2 Bedrooms
- 1 Bathroom
- 623.37 sqft

