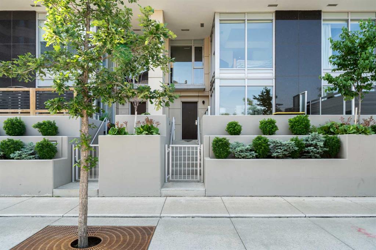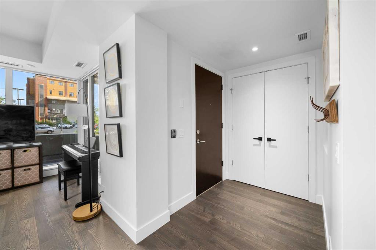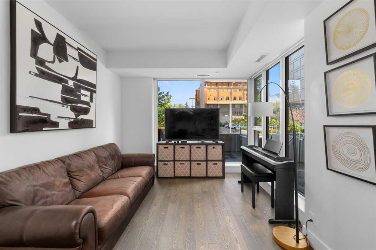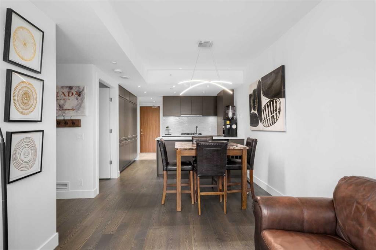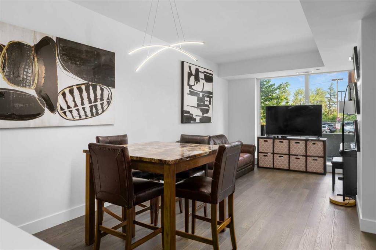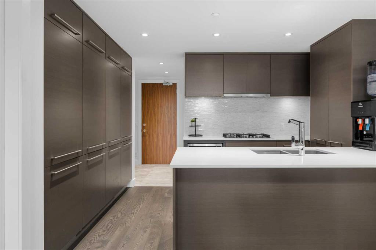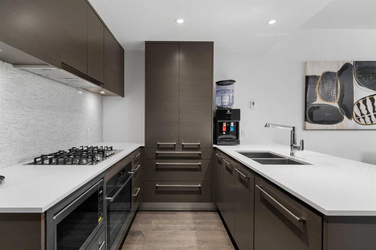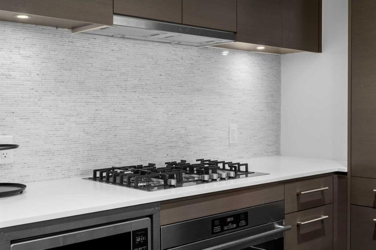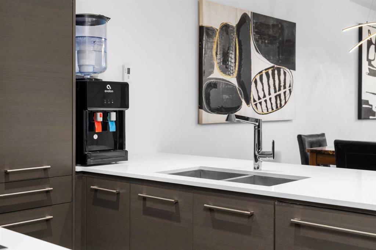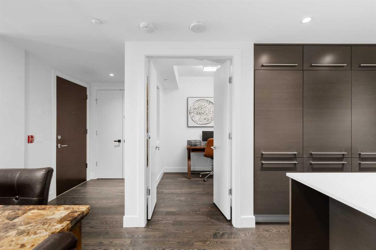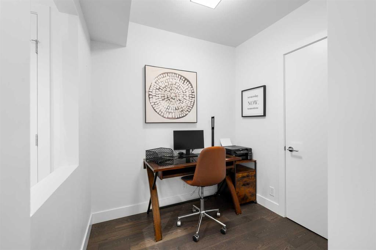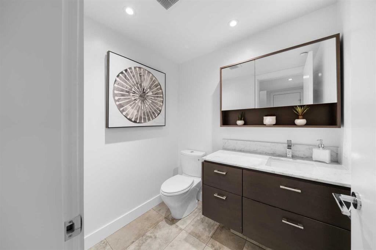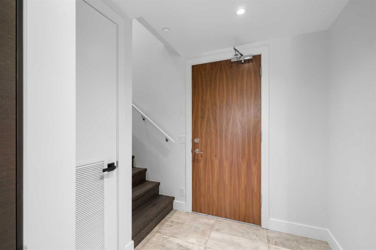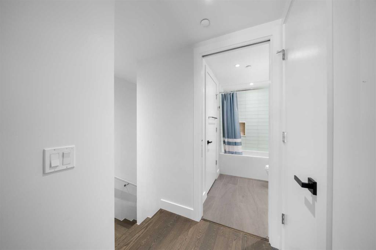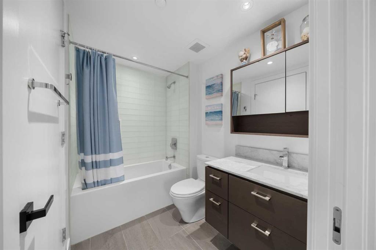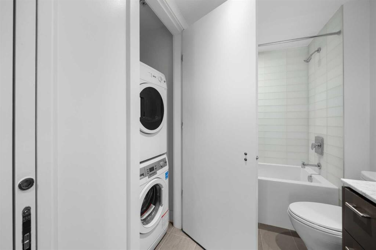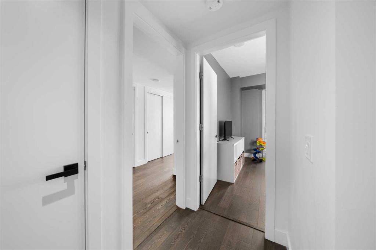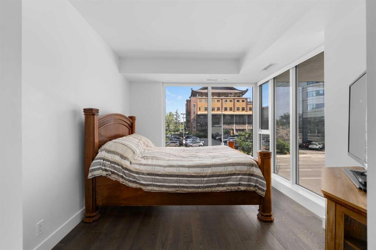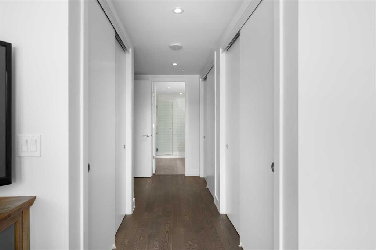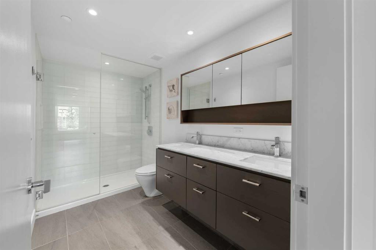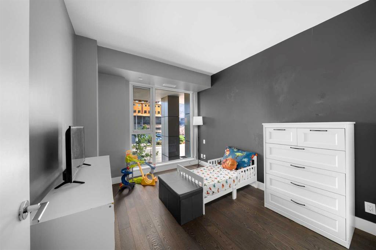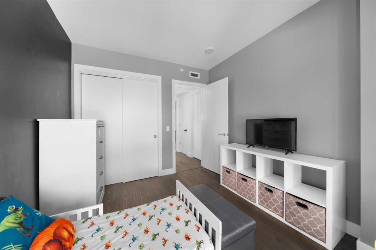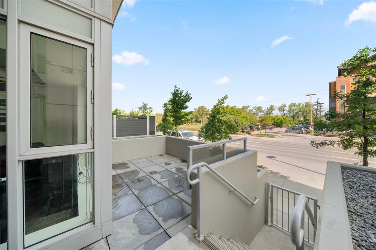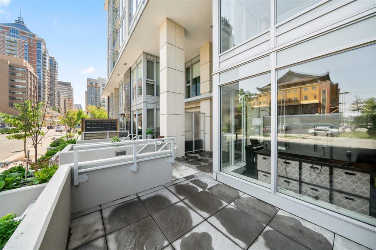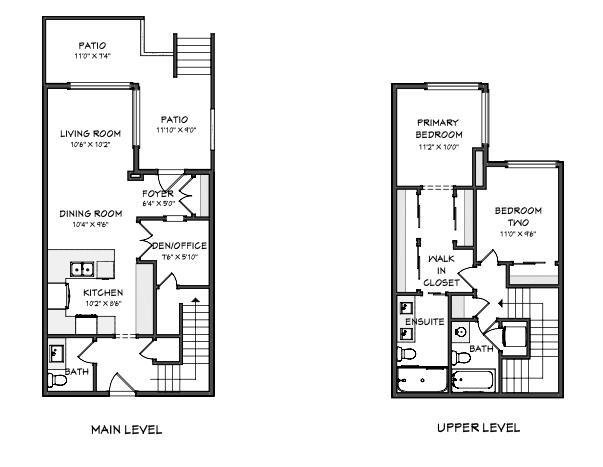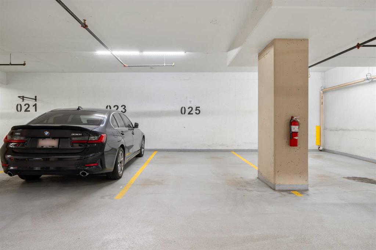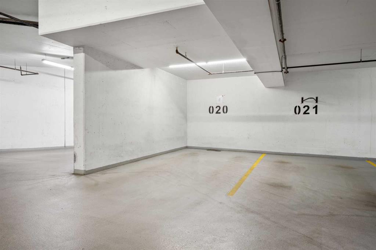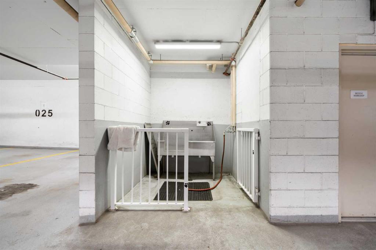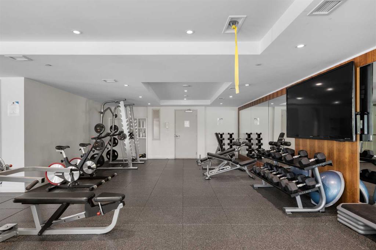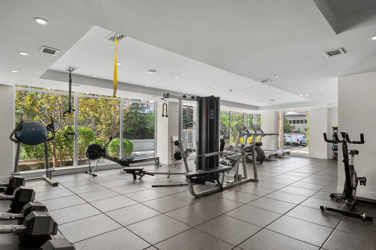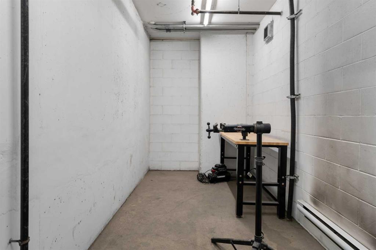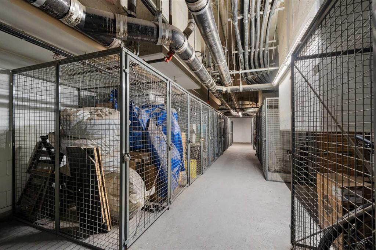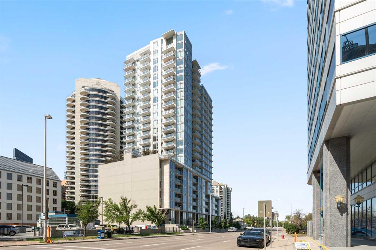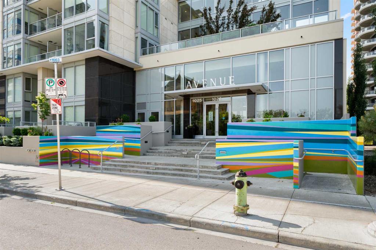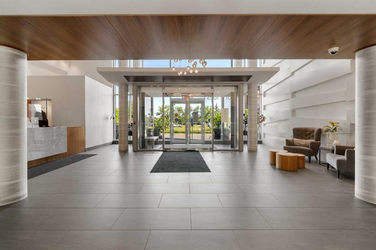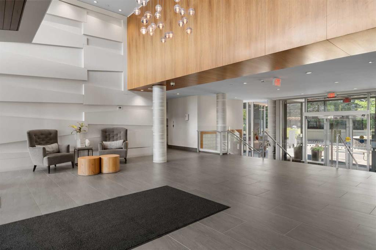- Home
- Residential
- Apartment
- #106 1025 5 Avenue SW, Calgary, Alberta, T2P 1N4
#106 1025 5 Avenue SW, Calgary, Alberta, T2P 1N4
- Apartment, Residential
- A2232851
- MLS Number
- 2
- Bedrooms
- 3
- Bathrooms
- 1133.76
- sqft
- 2017
- Year Built
Property Description
Rare Multi-Level Condo in the Highly Sought-After Avenue West End!
Welcome to this exceptional 2-bedroom, 2.5-bathroom residence in the pet-friendly Avenue West End, one of downtown’s most desirable buildings. With 24-hour concierge service and a prime location steps from the Bow River, pathways, the C-Train, and downtown amenities, this is a rare offering in the urban market.
This stylish, multi-level home offers street-level access and a spacious, elevated front terrace—the perfect spot for morning coffee or entertaining. While officially a condo, the thoughtful layout and design make it feel more like a townhome.
The main level showcases engineered hardwood and tile flooring throughout and features open-concept living space with a front living room, central dining area, and a modern kitchen. The kitchen is beautifully appointed with a peninsula island, built-in fridge, stainless steel appliances including a gas range, full-height cabinetry, quartz countertops, marble backsplash, built-in pantry, soft-close drawers, under-cabinet lighting, and wine storage. A den with additional storage, a stylish powder room, and a secondary interior entrance from the building complete the main level.
Upstairs, the primary bedroom features three closets with organizers and a luxurious ensuite with a dual vanity, glass walk-in shower, and heated floors. The second bedroom is generously sized and conveniently located next to the main four-piece bathroom, which also includes in-suite laundry and heated tile floors.
Additional features include central A/C, sleek roll-up blinds, and floor-to-ceiling windows that flood the space with natural light. This home also comes with two titled underground parking stalls and a titled storage locker.
The Avenue West End offers premium amenities including a fully equipped fitness centre, dog wash station, bicycle workshop, and 24-hour concierge/security service.
Don’t miss this unique opportunity to own one of the most sought-after floorplans in a prime downtown location!
Property Details
-
Property Size 1133.76 sqft
-
Bedrooms 2
-
Bathrooms 3
-
Year Built 2017
-
Property Status Active
-
Property Type Apartment, Residential
-
MLS Number A2232851
-
Brokerage name RE/MAX First
-
Parking 2
Features & Amenities
- Apartment-Multi Level Unit
- Barbecue
- Breakfast Bar
- Built-In Oven
- Central Air
- Closet Organizers
- Courtyard
- Dishwasher
- Double Vanity
- Dryer
- Gas Cooktop
- Heat Pump
- Kitchen Island
- Microwave
- Open Floorplan
- Pantry
- Park
- Patio
- Playground
- Private Entrance
- Quartz Counters
- Range Hood
- Recessed Lighting
- Schools Nearby
- Secured
- Shopping Nearby
- Sidewalks
- Soaking Tub
- Stall
- Storage
- Street Lights
- Terrace
- Titled
- Underground
- Walk-In Closet s
- Walking Bike Paths
- Washer
- Window Coverings
Similar Listings
Similar Listings
#314 315 24 Avenue SW, Calgary, Alberta, T2S 3E7
Mission, Calgary- Apartment, Residential
- 1 Bedroom
- 1 Bathroom
- 730.98 sqft
61 Cornerstone Row NE, Calgary, Alberta, T3N 2K5
Cornerstone, Calgary- Row/Townhouse, Residential
- 3 Bedrooms
- 3 Bathrooms
- 1510.30 sqft
1971 McCaskill Drive, Crossfield, Alberta, T0M 0S0
NONE, Crossfield- Row/Townhouse, Residential
- 3 Bedrooms
- 3 Bathrooms
- 1444.00 sqft
208 Coach Side Road SW, Calgary, Alberta, T3H 2T3
Coach Hill, Calgary- Row/Townhouse, Residential
- 2 Bedrooms
- 2 Bathrooms
- 888.00 sqft

