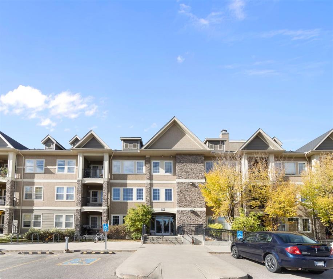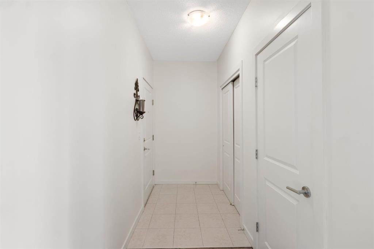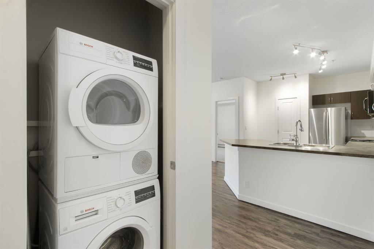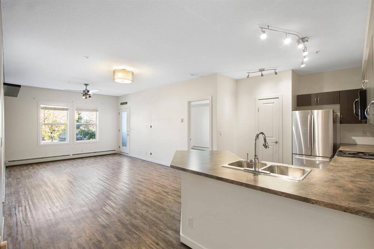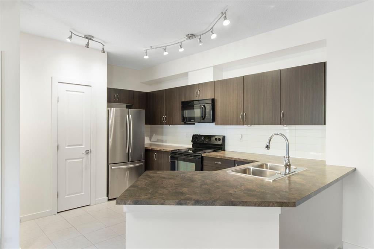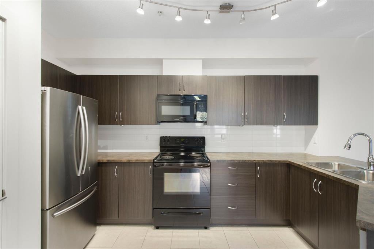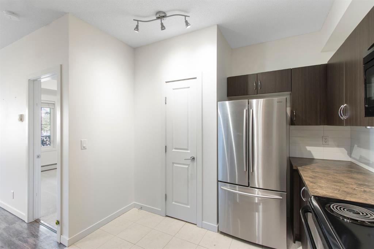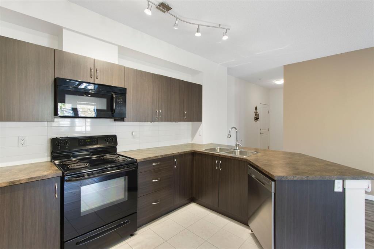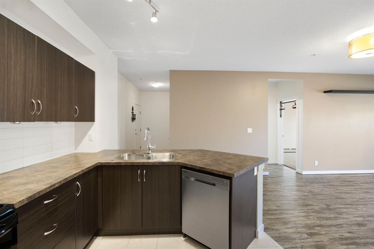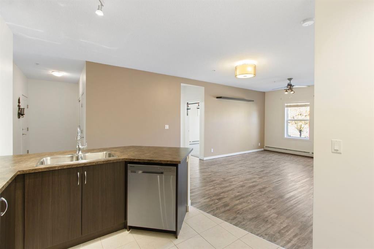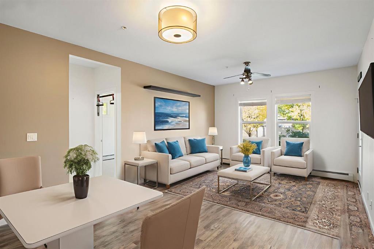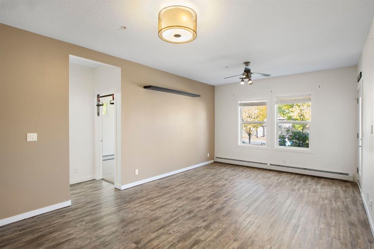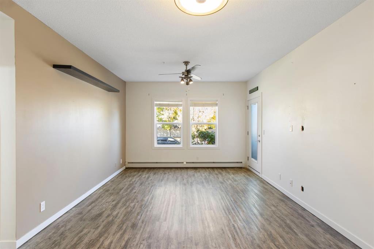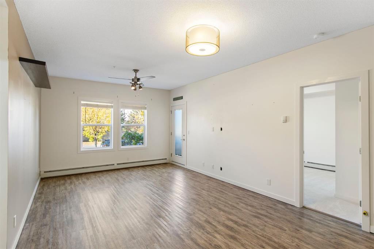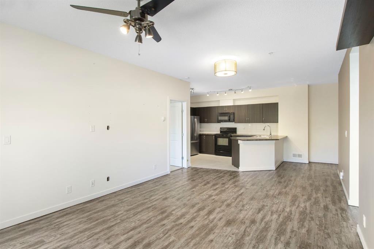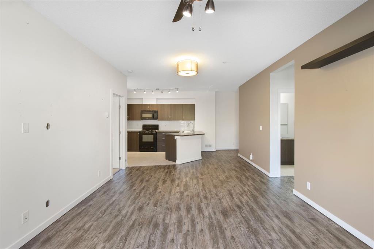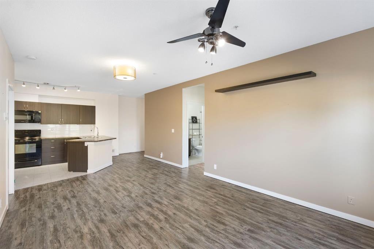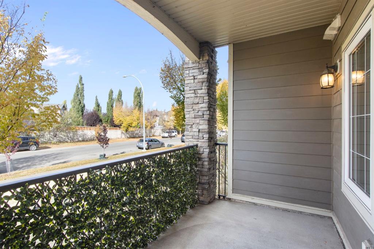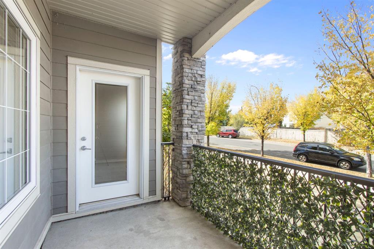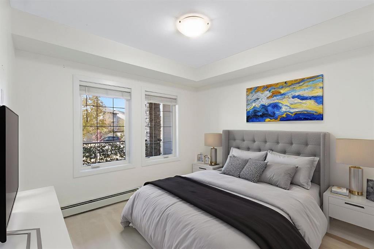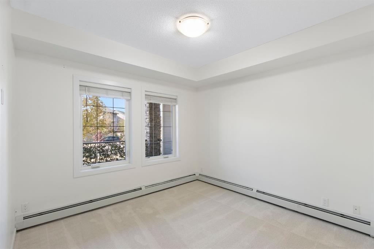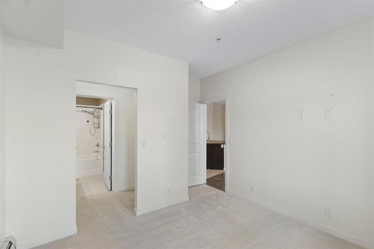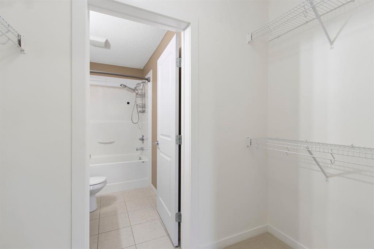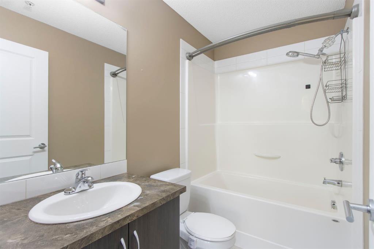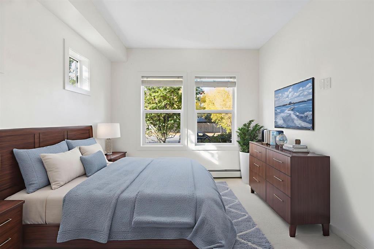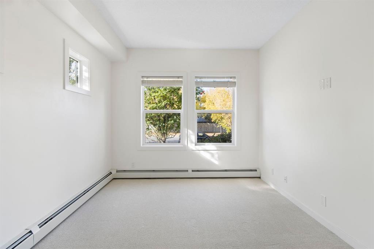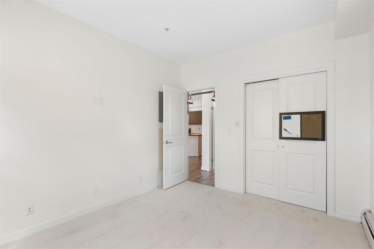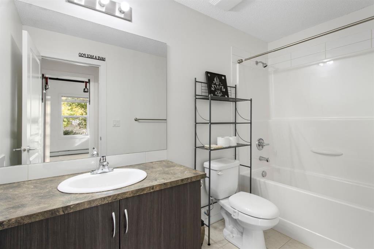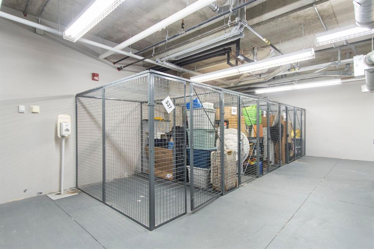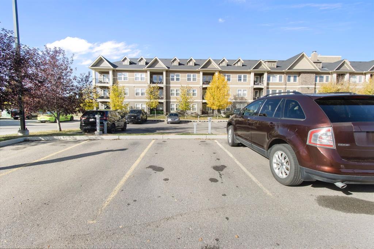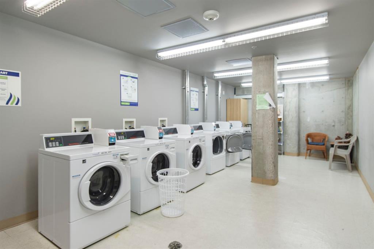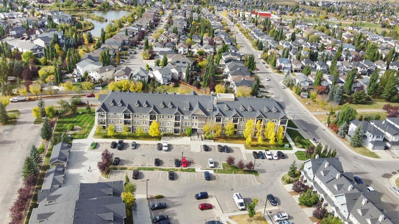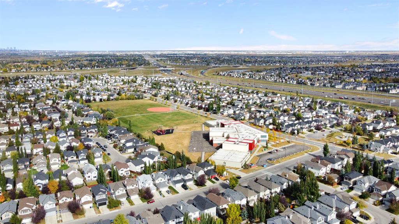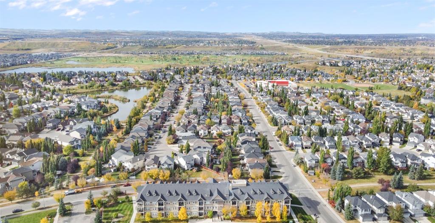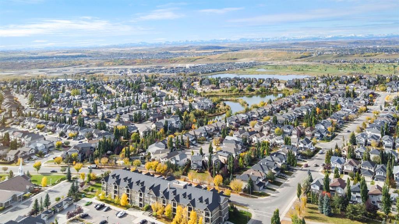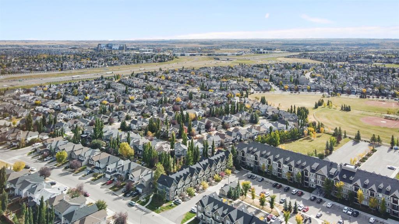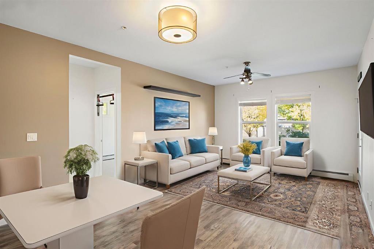- Home
- Residential
- Apartment
- #105 100 Cranfield Common SE, Calgary, Alberta, t3m1s1
#105 100 Cranfield Common SE, Calgary, Alberta, t3m1s1
- Apartment, Residential
- A2263107
- MLS Number
- 2
- Bedrooms
- 2
- Bathrooms
- 916.00
- sqft
- 2013
- Year Built
Property Description
Experience AMAZING value in this well kept, freshly updated ground floor unit that features over 900 sq/ft of developed living space, 2 bedrooms, 2 bathrooms and only 1 party wall. Entering the unit you're welcomed with a proper hallway that has a closet, your stacked laundry and tile floor. Walking into the open floor plan you'll love the full sized kitchen with a loads of countertop space, a pantry and open site lines to your dining and living room with vinyl flooring. The living room has generous WEST FACING windows, a practical layout for easy furniture configuration and access to your covered patio. The primary bedroom has room for a king bed, brand new carpet, a walk through closet and a 4 piece en suite. The secondary bedroom is also a good size with brand new carpet while being conveniently located next to your second 4 piece bathroom. This unit also comes with an out of unit storage locker, assigned outdoor stall and is conveniently located near street parking where you're always able to find a spot. This complex is located just steps from 3 Schools, a bus stop, Sobey's banks, restaurants and a short drive to Cranston Community Centre. With Fish Creek and Seton being short drives away, this unit has everything you could ask for at an attractive price.
Property Details
-
Property Size 916.00 sqft
-
Bedrooms 2
-
Bathrooms 2
-
Year Built 2013
-
Property Status Active
-
Property Type Apartment, Residential
-
MLS Number A2263107
-
Brokerage name RE/MAX First
-
Parking 1
Features & Amenities
- Apartment-Single Level Unit
- Balcony
- Balcony s
- Baseboard
- BBQ gas line
- Closet Organizers
- Clubhouse
- Covered
- Dishwasher
- Kitchen Island
- Laminate Counters
- Microwave Hood Fan
- No Animal Home
- No Smoking Home
- Off Street
- Open Floorplan
- Pantry
- Park
- Playground
- Refrigerator
- Schools Nearby
- Shopping Nearby
- Sidewalks
- Stall
- Storage
- Stove s
- Street Lights
- Tennis Court s
- Vinyl Windows
- Walk-In Closet s
- Walking Bike Paths
- Washer Dryer Stacked
- Window Coverings
Similar Listings
#1002 1122 3 Street SE, Calgary, Alberta, T2G 1H7
Beltline, Calgary- Apartment, Residential
- 2 Bedrooms
- 2 Bathrooms
- 736.62 sqft
#1504 519 Riverfront Avenue SE, Calgary, Alberta, T2G 1K6
Downtown East Village, Calgary- Apartment, Residential
- 2 Bedrooms
- 2 Bathrooms
- 879.64 sqft
#1708 11811 Lake Fraser Drive SE, Calgary, Alberta, T2J 7J4
Lake Bonavista, Calgary- Apartment, Residential
- 1 Bedroom
- 1 Bathroom
- 570.00 sqft
#404 881 15 Avenue SW, Calgary, Alberta, T2R 1R8
Beltline, Calgary- Apartment, Residential
- 2 Bedrooms
- 2 Bathrooms
- 947.14 sqft

