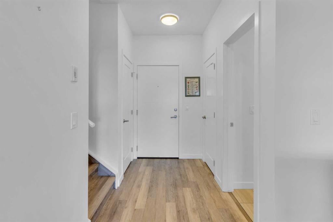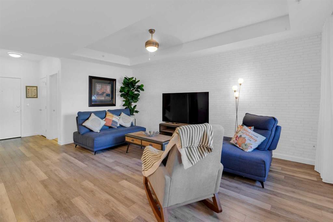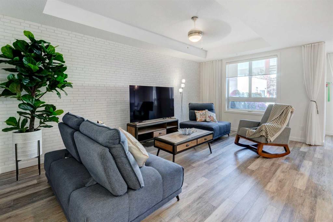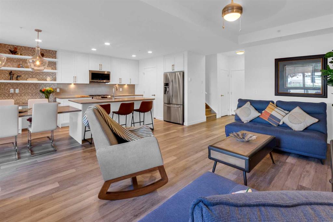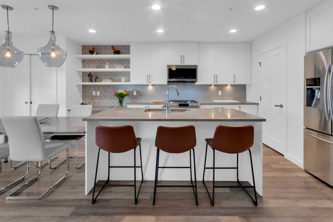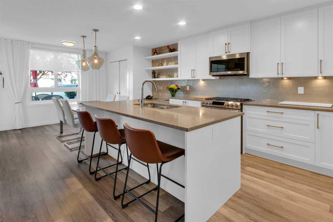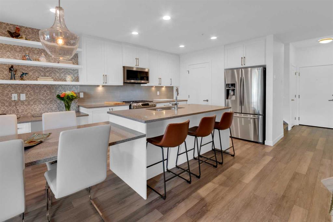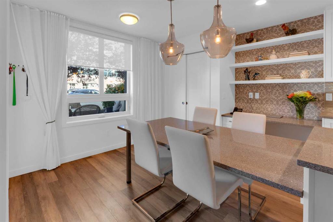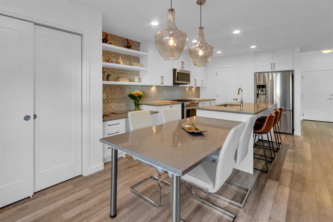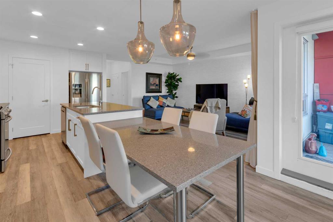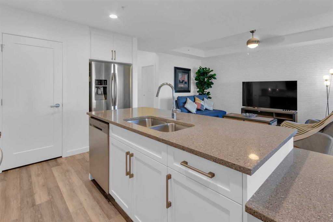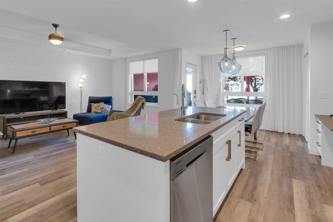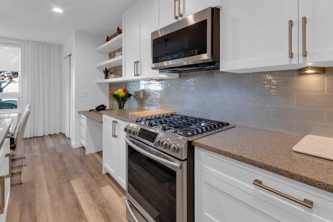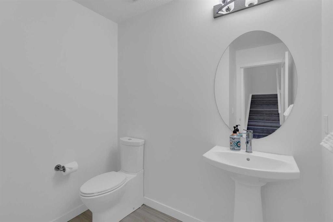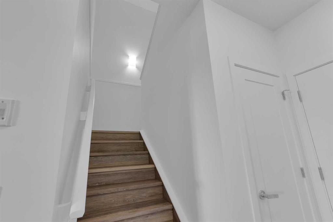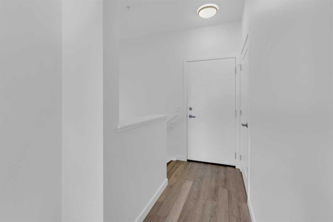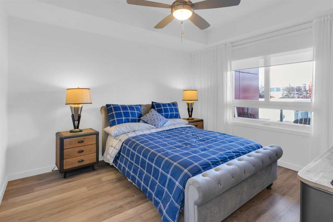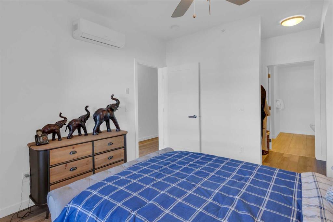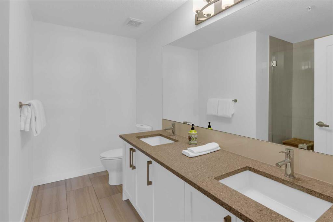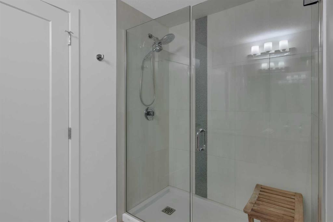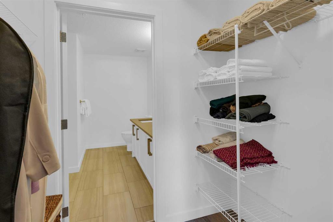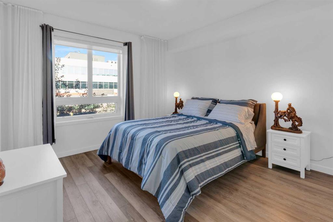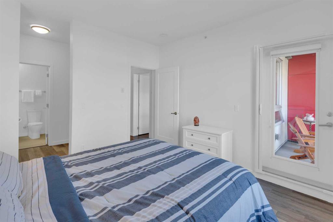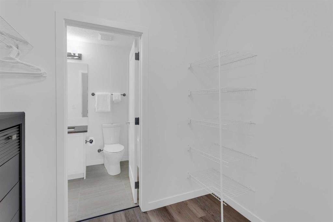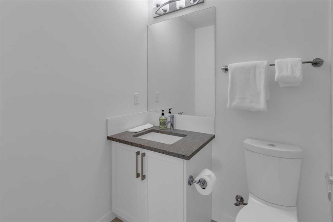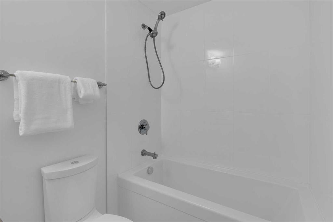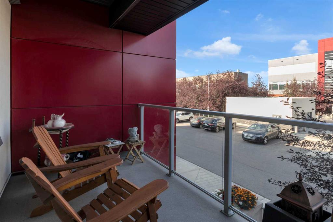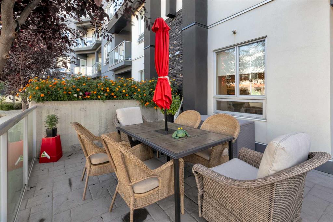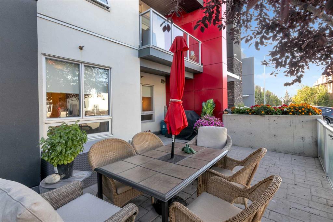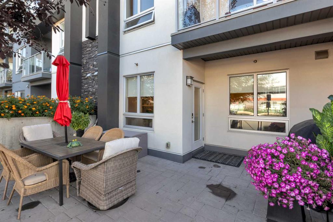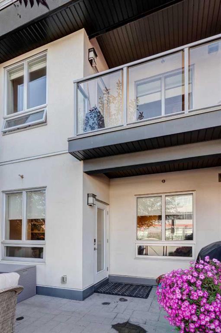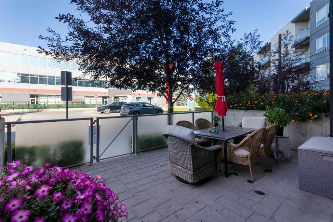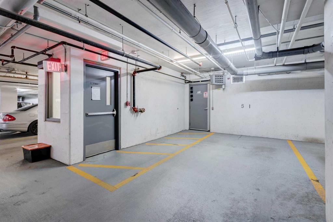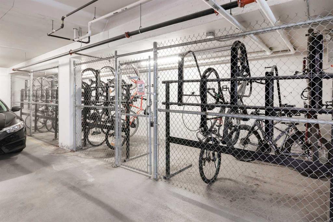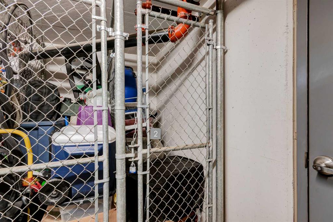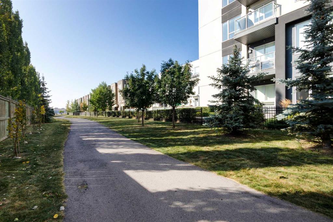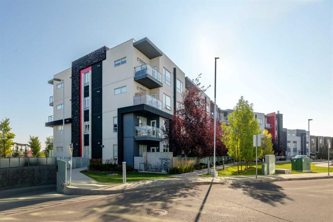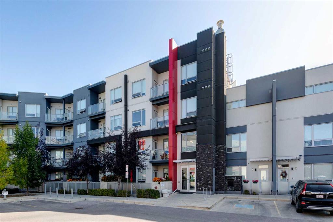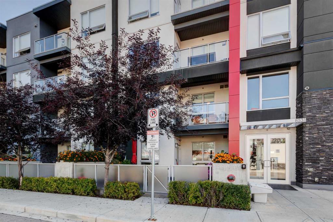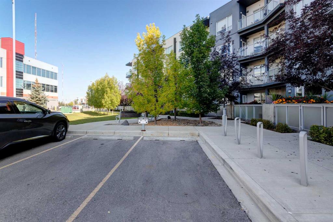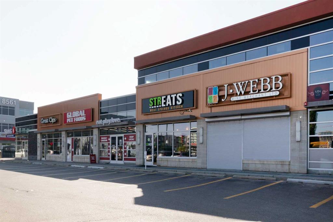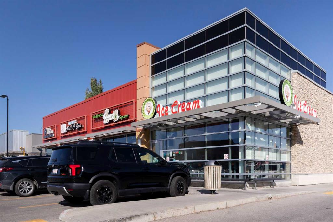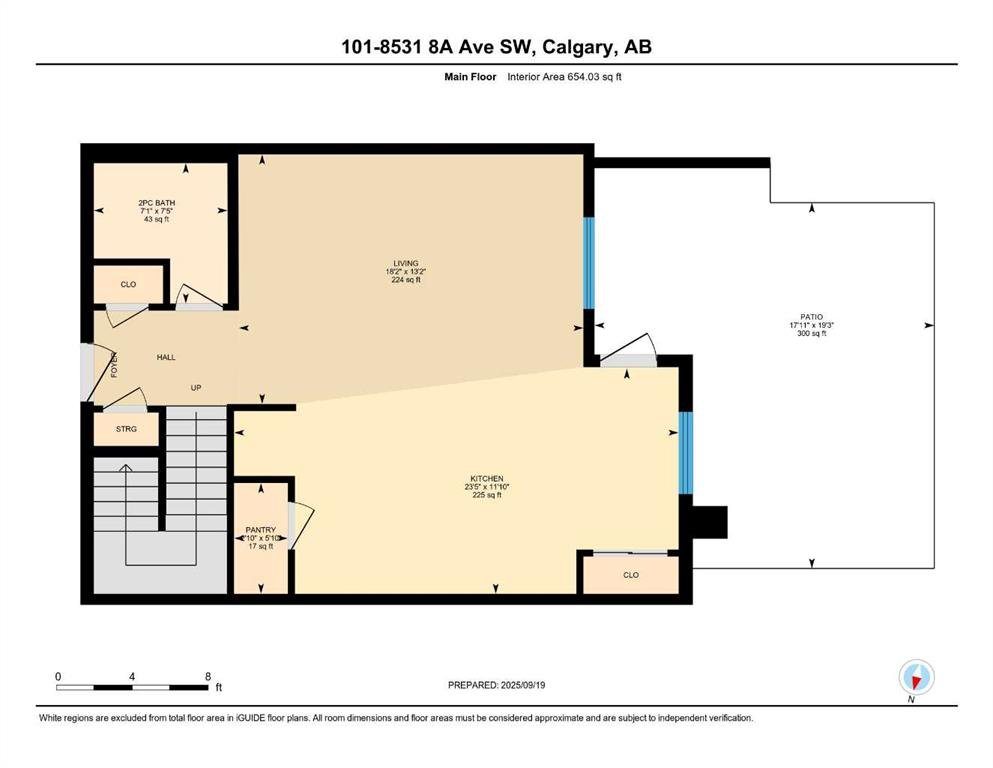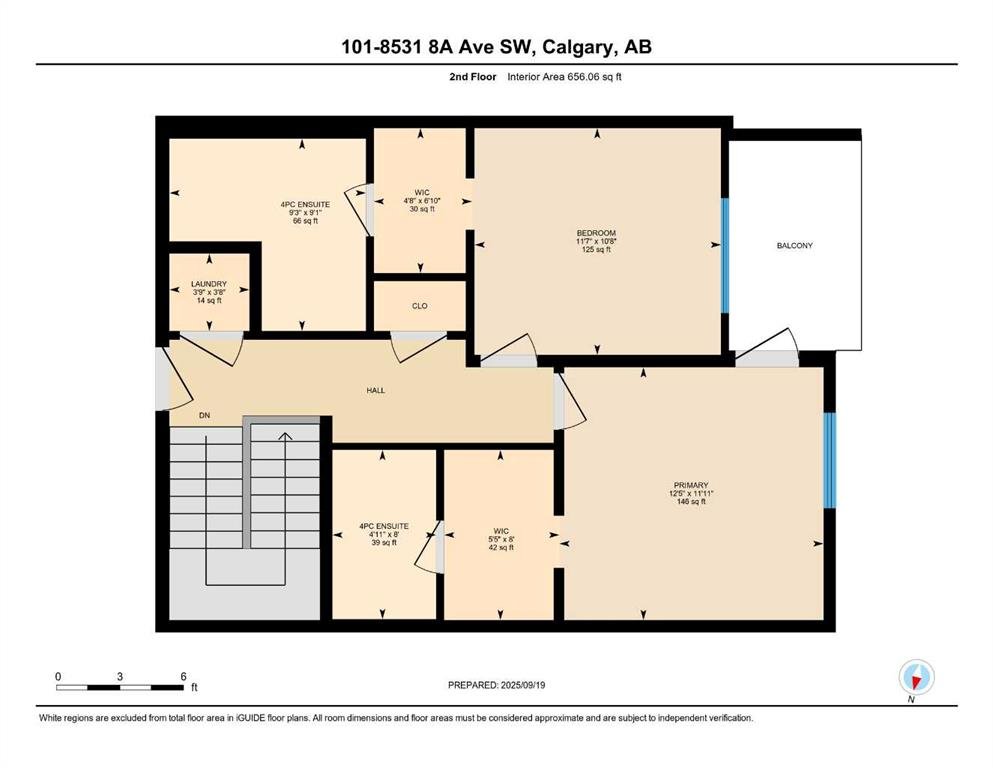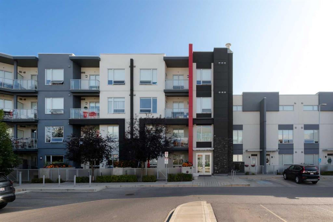- Home
- Residential
- Apartment
- #101 8531 8A Avenue SW, Calgary, Alberta, T3H 0V5
#101 8531 8A Avenue SW, Calgary, Alberta, T3H 0V5
- Apartment, Residential
- A2258699
- MLS Number
- 2
- Bedrooms
- 3
- Bathrooms
- 1310.08
- sqft
- 2017
- Year Built
Property Description
Enjoy modern living in this stunning 2-level, 2-bedroom, 2.5-bathroom home in sought-after West Springs. With 1,310 sq. ft. of thoughtfully designed space, this property blends style and function with 9-ft ceilings, radiant in-floor heating, and luxury vinyl plank flooring throughout. The chef’s kitchen features a gas range, quartz countertops, upgraded stainless steel appliances, a large eating bar, walk-in pantry, and a built-in tech nook—perfect for both daily life and entertaining. The open layout connects seamlessly to the dining and living areas, while two private outdoor spaces—a large 300 sq. ft. ground-level patio and a private balcony off the primary suite—offer the ideal setting for morning coffee or summer BBQs. Both bedrooms act as private suites with their own bathrooms and walk-in closets, providing flexibility for family, a roommate, or a home office. The primary retreat is complete with a spa-inspired ensuite and private patio for your own oasis. Pet-friendly and practical, this home includes 2 parking stalls (one heated underground, one above ground) plus a storage locker. Well-managed with a healthy reserve fund, you’ll enjoy peace of mind alongside a vibrant lifestyle. Walk to shops, cafés, and restaurants, explore nearby parks and Paskapoo Slopes, or take advantage of the ever-growing West District just minutes away. Only 20 minutes to downtown and an hour to the mountains, this West Springs gem truly checks every box.
Property Details
-
Property Size 1310.08 sqft
-
Bedrooms 2
-
Bathrooms 3
-
Year Built 2017
-
Property Status Active
-
Property Type Apartment, Residential
-
MLS Number A2258699
-
Brokerage name RE/MAX First
-
Parking 2
Features & Amenities
- Apartment-Multi Level Unit
- Balcony
- Ceiling Fan s
- Deck
- Dishwasher
- Gas Range
- In Floor
- Kitchen Island
- Microwave Hood Fan
- No Animal Home
- No Smoking Home
- Open Floorplan
- Pantry
- Park
- Patio
- Playground
- Refrigerator
- Schools Nearby
- See Remarks
- Shopping Nearby
- Stall
- Underground
- Walk-In Closet s
- Walking Bike Paths
- Wall Unit s
- Wall Window Air Conditioner
Similar Listings
#5107 315 Southampton Drive SW, Calgary, Alberta, T2W 2T6
Southwood, Calgary- Apartment, Residential
- 2 Bedrooms
- 2 Bathrooms
- 804.86 sqft
103 Skyview Ranch Gardens NE, Calgary, Alberta, T3N 0G1
Skyview Ranch, Calgary- Row/Townhouse, Residential
- 3 Bedrooms
- 3 Bathrooms
- 1351.41 sqft
213 Alpine Rush View, Rural Rocky View County, Alberta, T3Z 0E7
Harmony, Rural Rocky View County- Row/Townhouse, Residential
- 3 Bedrooms
- 3 Bathrooms
- 1703.00 sqft
#351 7030 Coach Hill Road, Calgary, Alberta, T3H1E4
Coach Hill, Calgary- Apartment, Residential
- 2 Bedrooms
- 1 Bathroom
- 1178.00 sqft

