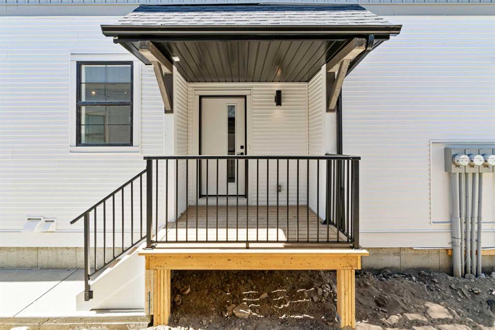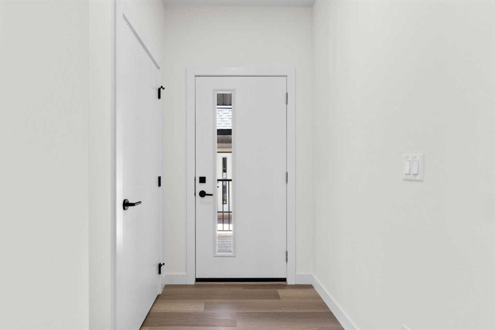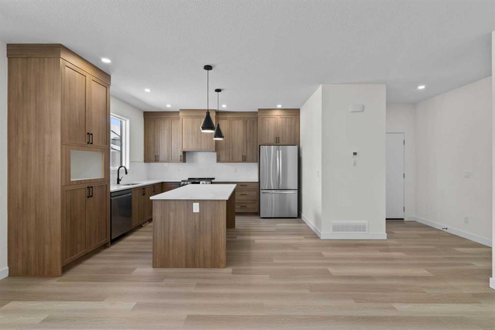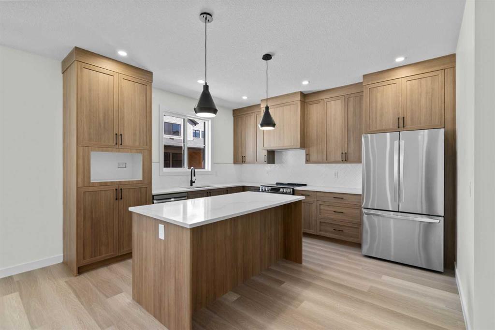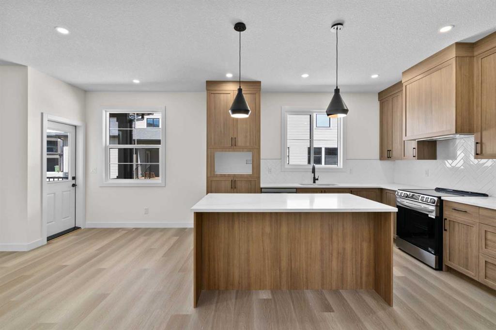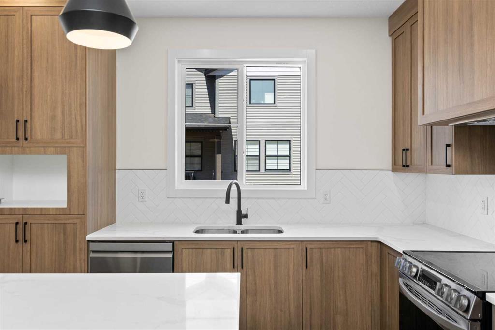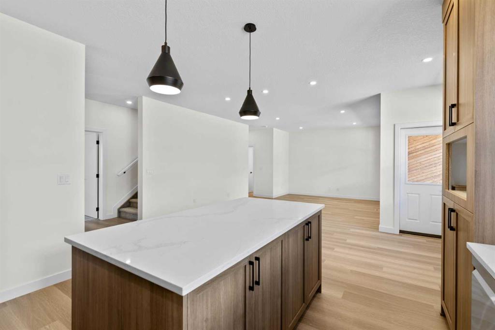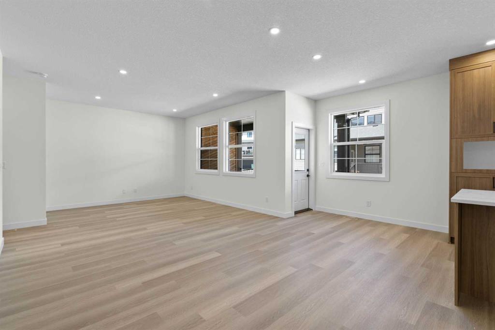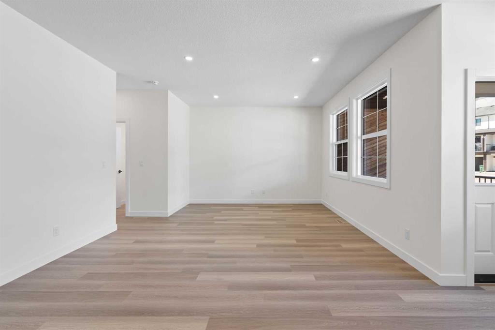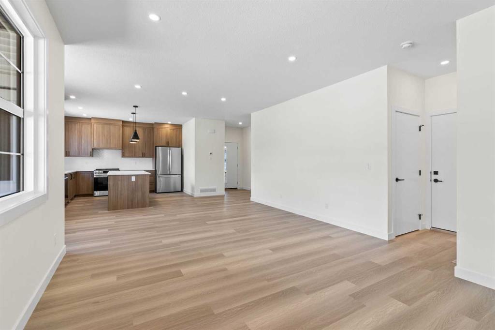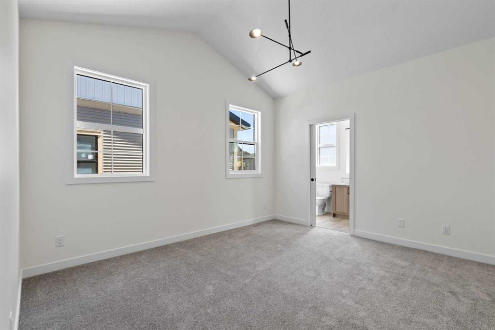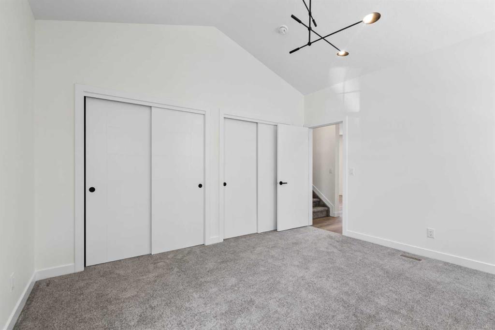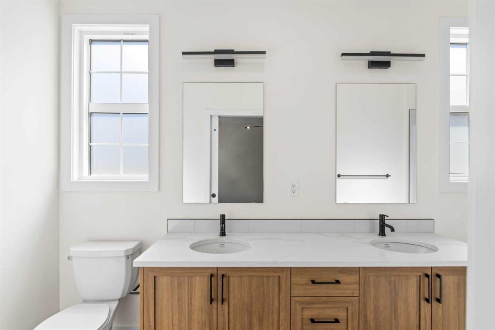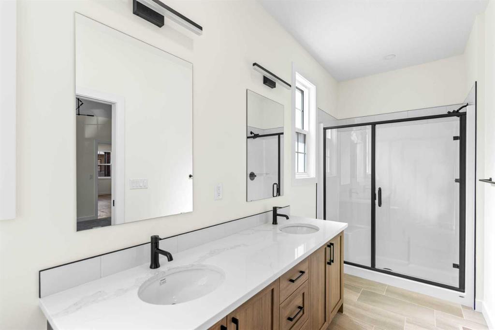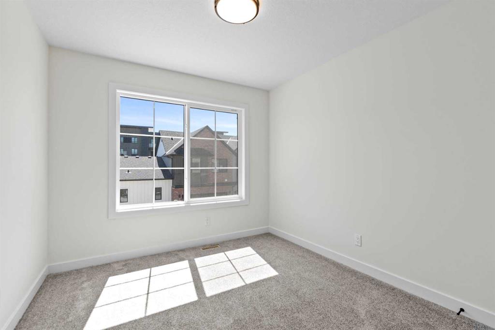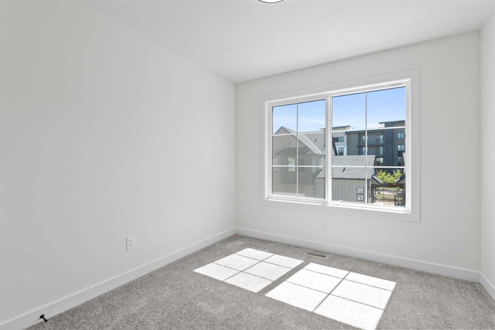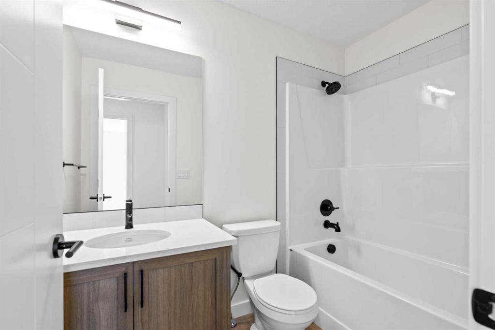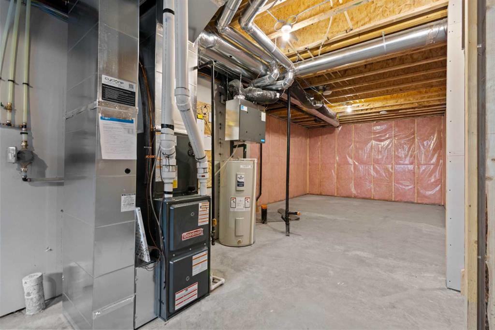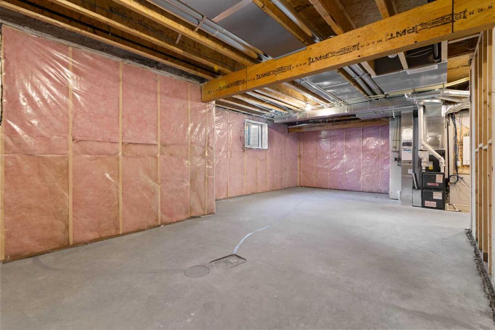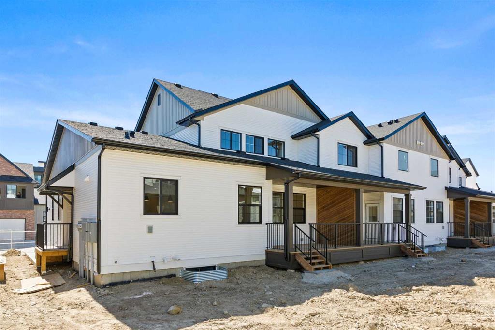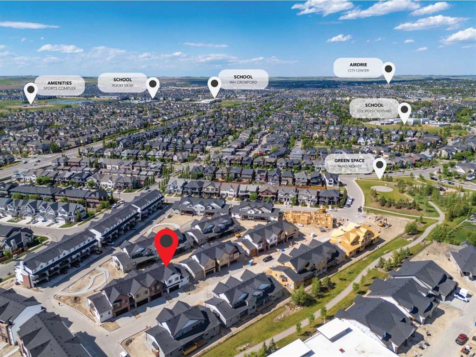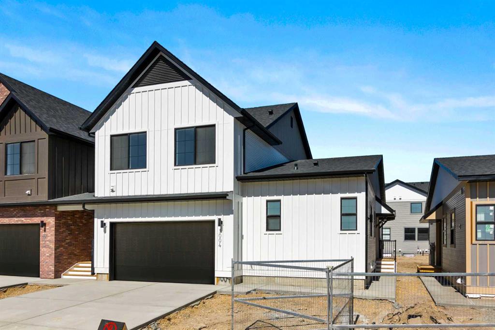- Home
- Residential
- Row/Townhouse
- #1004 201 Cooperswood Green SW, Airdrie, Alberta, T3B3Y6
#1004 201 Cooperswood Green SW, Airdrie, Alberta, T3B3Y6
- Residential, Row/Townhouse
- A2252415
- MLS Number
- 3
- Bedrooms
- 3
- Bathrooms
- 1851.00
- sqft
- 2025
- Year Built
Property Description
Welcome to luxury and convenience in the heart of Airdrie’s award-winning community of Cooper’s Crossing. This beautifully crafted corner-unit townhome features the highly sought-after primary bedroom on the main floor, combining everyday comfort with smart design. Step inside to discover a bright, functional main level that includes a stylish gourmet kitchen with an oversized island and stainless steel appliances, a cozy family room, and your private main-floor retreat complete with vaulted ceilings and a spa-inspired ensuite. Upstairs, a sun-soaked bonus room offers the perfect space to unwind, work from home, or enjoy family time. Just off the bonus area, you’ll find two additional bedrooms, a full bathroom, and a convenient upstairs laundry space ( no in unit washer and dryer)
Enjoy the added luxury of 9-foot ceilings on both the main floor and the basement, creating a spacious and airy atmosphere throughout.
Summer evenings are made better on your covered west-facing balcony—with a gas line for your BBQ and views of the landscaped green space, offering a peaceful, family-friendly backdrop. Additional highlights include a double attached garage, modern contemporary exteriors, and fully landscaped yards designed for ease and curb appeal.
And here’s the best part...
This townhome offer a true Lock & Leave lifestyle—experience it at its best!
With condo fees of just $335 a month, your exterior insurance, snow removal, lawn care, landscaping, and even city garbage pick-up are all taken care of—so you can focus on living, not maintaining. No stress. No fuss. Just effortless, carefree living. Book your exclusive tour today!
Property Details
-
Property Size 1851.00 sqft
-
Bedrooms 3
-
Bathrooms 3
-
Garage 1
-
Year Built 2025
-
Property Status Active
-
Property Type Row/Townhouse, Residential
-
MLS Number A2252415
-
Brokerage name Real Broker
-
Parking 4
Features & Amenities
- 2 Storey
- Asphalt Shingle
- Balcony
- Barbecue
- BBQ gas line
- Central
- Central Air
- Deck
- Dishwasher
- Double Garage Attached
- Double Vanity
- Driveway
- Electric Range
- Enclosed
- Full
- Garage Control s
- Garage Door Opener
- Kitchen Island
- Microwave
- Natural Gas
- No Smoking Home
- Open Floorplan
- Park
- Playground
- Quartz Counters
- Range Hood
- Recessed Lighting
- Refrigerator
- Schools Nearby
- Shopping Nearby
- Sidewalks
- Unfinished
- Vaulted Ceiling s
- Walking Bike Paths
Similar Listings
#206 630 10 Street NW, Calgary, Alberta, T2N 1W3
Sunnyside, Calgary- Apartment, Residential
- 2 Bedrooms
- 2 Bathrooms
- 1052.00 sqft
#301 117 Copperpond SE, Calgary, Alberta, T2Z5E2
Copperfield, Calgary- Apartment, Residential
- 2 Bedrooms
- 1 Bathroom
- 558.50 sqft
#1802 919 38 Street NE, Calgary, Alberta, T2A 6E1
Marlborough, Calgary- Row/Townhouse, Residential
- 2 Bedrooms
- 1 Bathroom
- 1023.00 sqft
#1119 95 Burma Star Road, Calgary, Alberta, T3E 8A9
Currie Barracks, Calgary- Apartment, Residential
- 1 Bedroom
- 1 Bathroom
- 611.00 sqft

