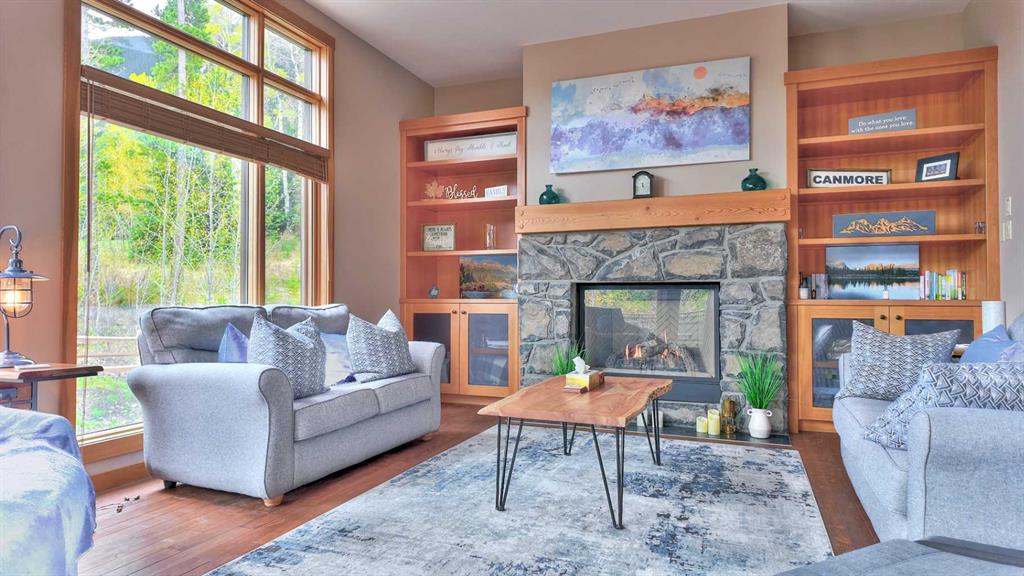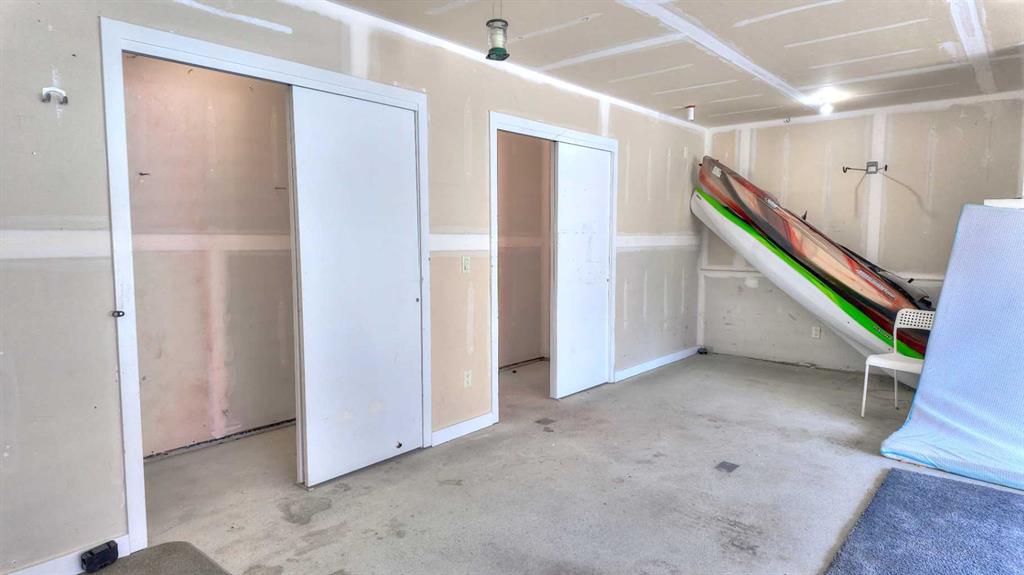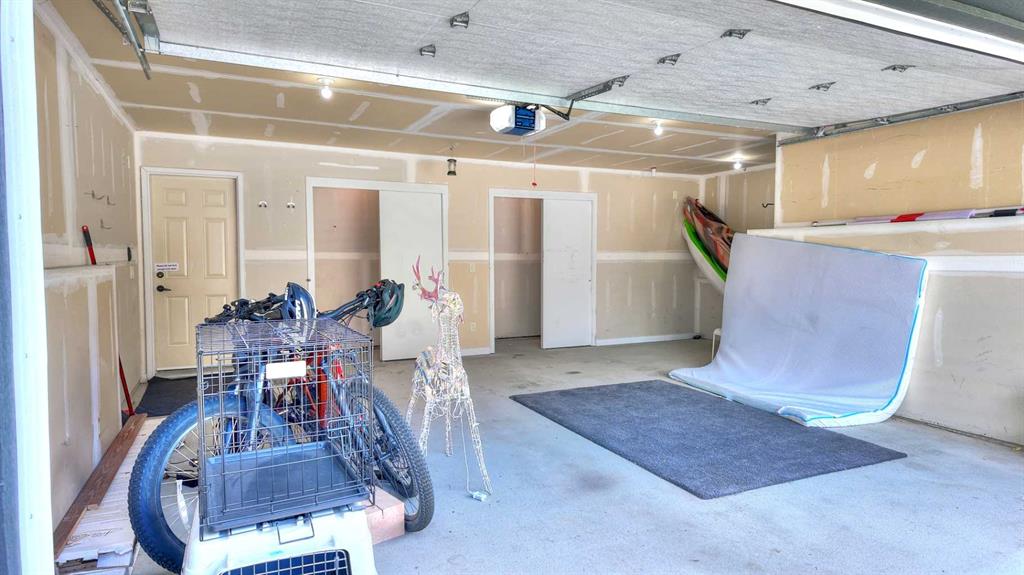- Home
- Residential
- Row/Townhouse
- #1 101 Armstrong Place, Canmore, Alberta, T1W3M2
#1 101 Armstrong Place, Canmore, Alberta, T1W3M2
- Residential, Row/Townhouse
- A2221278
- MLS Number
- 3
- Bedrooms
- 4
- Bathrooms
- 2816.00
- sqft
- 2006
- Year Built
Property Description
Quick Possession now possible! Welcome to this exceptional multi-level townhome located in a quiet, forest-lined pocket of Canmore, just minutes from Stewart Creek Golf Course. This large 3 bed + den townhouse (This property is upgradable to 4 bedrooms via a different window hinge for the den) totals 2816sqft and is perfectly positioned for both privacy and views, this beautifully maintained home blends warm mountain charm with thoughtful modern upgrades—offering the ideal base for full-time living or a weekend escape.
Step inside to an inviting and highly practical open-concept main floor where rich hardwood flooring and massive windows set the tone. Natural light pours into the living space, where a striking stone-clad natural gas fireplace serves as a cozy focal point for evenings with family or friends. The dining area comfortably fits a large table and opens onto a well-equipped kitchen with granite countertops, stainless steel appliances, and ample cabinetry for storage.
Three generous bedrooms plus a separate large den offer comfort and privacy, complemented by three and a half well-appointed bathrooms. The large windows continue throughout, capturing views of surrounding trees and mountain peaks. The lower-level walkout is an ideal flex space—perfect as a media room, guest quarters, or a quiet home office retreat.
Enjoy outdoor living with both a sun-soaked balcony off the main level and a private, treed patio from the lower level. Bonus features include central A/C for summer comfort, and a spacious double garage (plus 2 more on driveway) complete with built-in storage cabinets and a handy storage nook for gear or a work bench.
With easy access to trails, Nordic Centre, and downtown Canmore, this home delivers the mountain lifestyle you’ve been waiting for—quiet, scenic, and stylish home.
Property Details
-
Property Size 2816.00 sqft
-
Land Area 0.10 sqft
-
Bedrooms 3
-
Bathrooms 4
-
Garage 1
-
Year Built 2006
-
Property Status Active
-
Property Type Row/Townhouse, Residential
-
MLS Number A2221278
-
Brokerage name CENTURY 21 NORDIC REALTY
-
Parking 4
Features & Amenities
- 3 or more Storey
- Asphalt
- Asphalt Shingle
- Central Air
- Central Air Conditioner
- Deck
- Dishwasher
- Double Garage Attached
- Driveway
- Electric Range
- Finished
- Fireplace s
- Forced Air
- Full
- Gas
- Golf
- Granite Counters
- High Ceilings
- Jetted Tub
- Kitchen Island
- Living Room
- Microwave Hood Fan
- Natural Gas
- Open Floorplan
- Other
- Pantry
- Park
- Parking Pad
- Patio
- Playground
- Refrigerator
- Schools Nearby
- Soaking Tub
- Storage
- Street Lights
- Walk-In Closet s
- Walking Bike Paths
- Washer Dryer
Similar Listings
#1210 8500 19 Avenue SE, Calgary, Alberta, T2A 7W8
Belvedere, Calgary- Apartment, Residential
- 2 Bedrooms
- 2 Bathrooms
- 613.65 sqft
#203 88 Arbour Lake Road NW, Calgary, Alberta, T3G 0C2
Arbour Lake, Calgary- Apartment, Residential
- 2 Bedrooms
- 2 Bathrooms
- 950.40 sqft
#1708 888 4 Avenue SW, Calgary, Alberta, T2P 0K4
Downtown Commercial Core, Calgary- Apartment, Residential
- 1 Bedroom
- 1 Bathroom
- 569.25 sqft
147 Arbour Lake Court NW, Calgary, Alberta, T3G 2L4
Arbour Lake, Calgary- Row/Townhouse, Residential
- 3 Bedrooms
- 3 Bathrooms
- 1260.00 sqft





















































