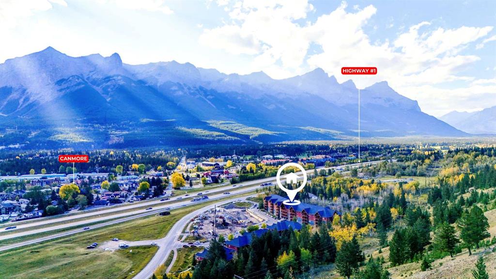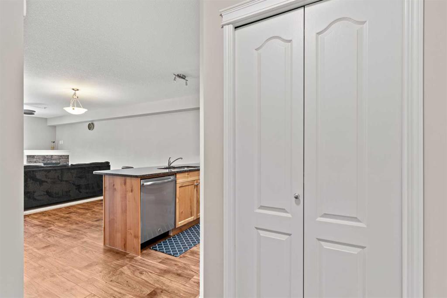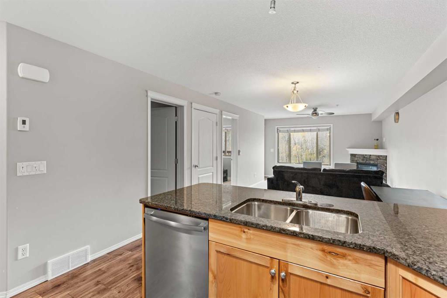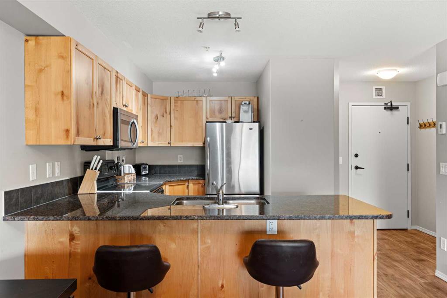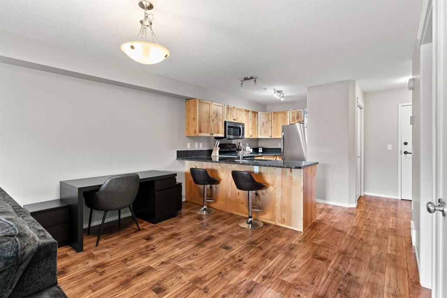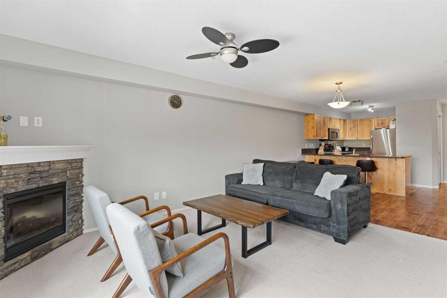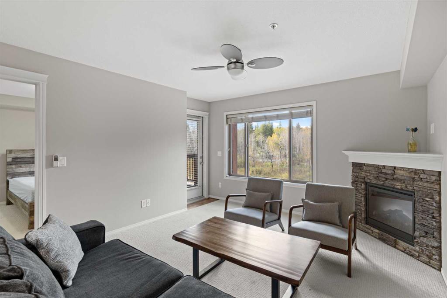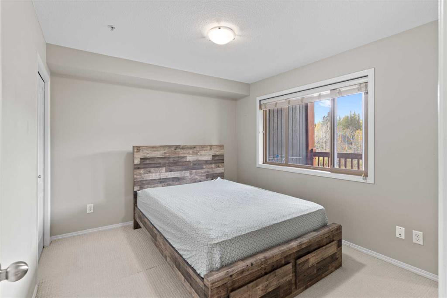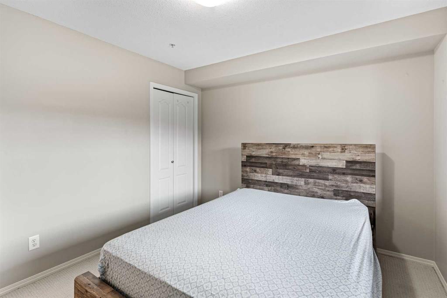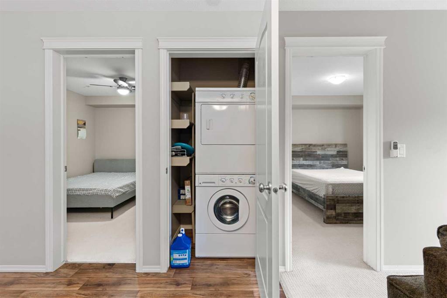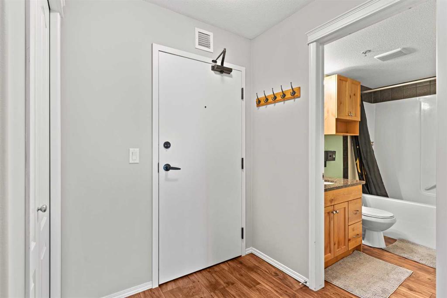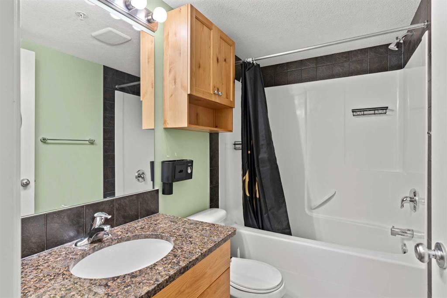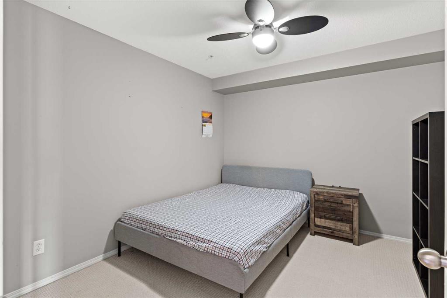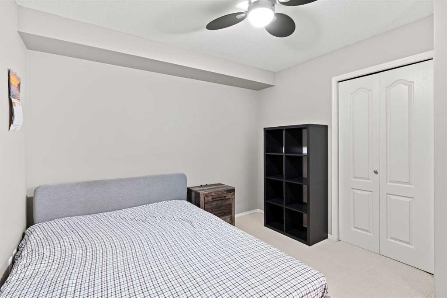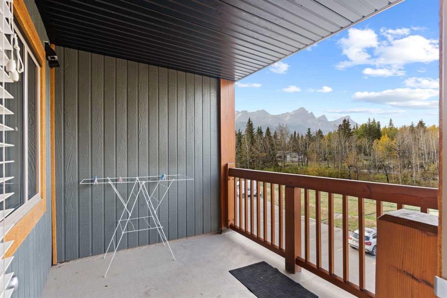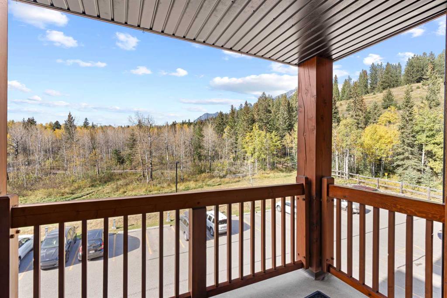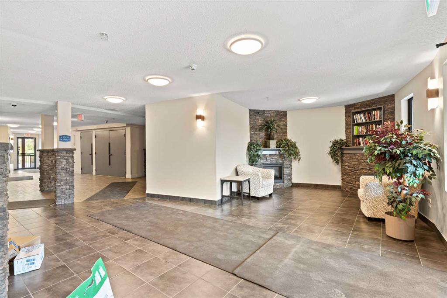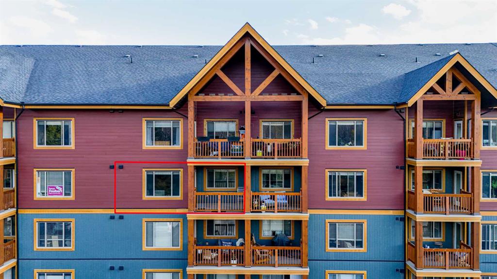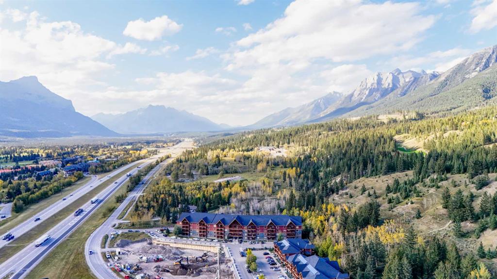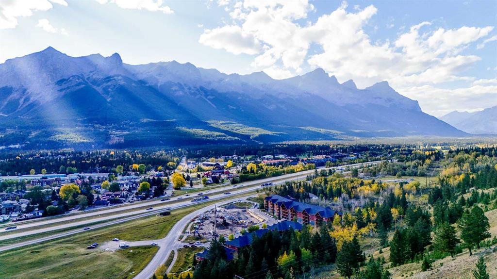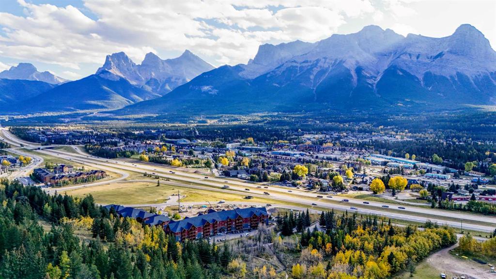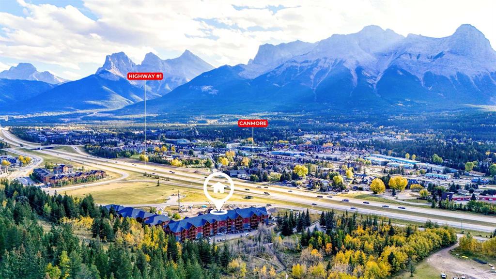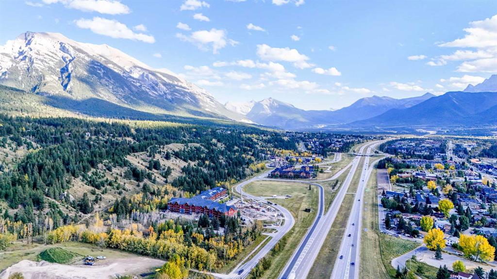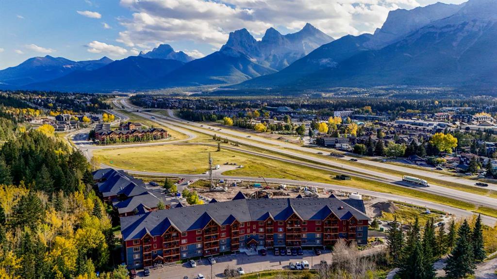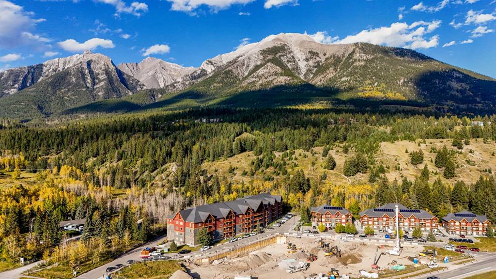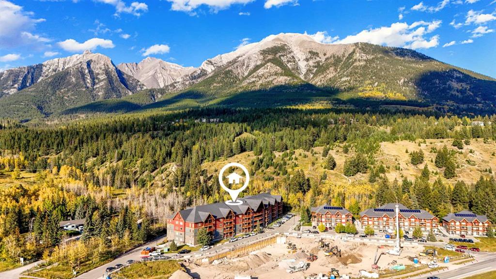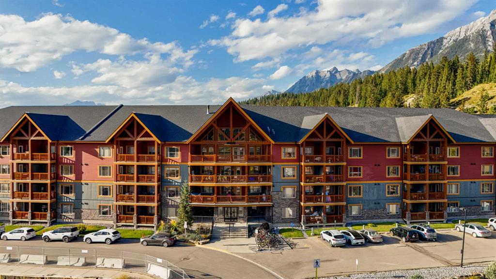- Home
- Residential
- Apartment
- #315 300 Palliser Lane, Canmore, Alberta, T1W 0H5
#315 300 Palliser Lane, Canmore, Alberta, T1W 0H5
- Apartment, Residential
- A2270470
- MLS Number
- 2
- Bedrooms
- 1
- Bathroom
- 725.00
- sqft
- 2009
- Year Built
Property Description
Wake up to uninterrupted mountain panoramas in this bright, refined 1-bedroom + den residence in Canmore. Elevated on the 3rd floor, the home is perfectly positioned to capture all-day natural light and sweeping Rocky Mountain views that frame every room. The gourmet kitchen, finished with granite countertops, seamlessly integrates with the dining and living areas, extending onto a private balcony where the mountains feel impossibly close. The primary bedroom enjoys the same breathtaking outlook, while the spacious den offers an ideal home office, reading room, or additional guest space.
Convenience is unmatched with an outdoor parking stall steps from the entrance and an oversized 11' x 7' heated storage locker—one of the largest in the building. The community enhances your lifestyle with a fully equipped fitness centre, children’s playground, dog park, and workshop, along with direct access to scenic trails that define the Canmore experience.
Secure underground parking adds an extra layer of comfort, and residents enjoy exceptional amenities including a modern fitness facility, ski and snowboard tuning room, carpentry room, and a welcoming common lounge perfect for gatherings and celebrations.
This is more than a home—it’s a luxury vantage point to the Rockies and a gateway to the Canmore lifestyle.
Property Details
-
Property Size 725.00 sqft
-
Land Area 0.02 sqft
-
Bedrooms 2
-
Bathroom 1
-
Year Built 2009
-
Property Status Active
-
Property Type Apartment, Residential
-
MLS Number A2270470
-
Brokerage name eXp Realty
-
Parking 1
Features & Amenities
- Apartment-Single Level Unit
- Assigned
- Balcony
- Balcony s
- Breakfast Bar
- Built-In Range
- Ceiling Fan s
- Central
- Dishwasher
- Dog Run
- Dryer
- Electric
- Electric Range
- Golf
- Granite Counters
- In Floor
- Lake
- Microwave
- Microwave Hood Fan
- No Smoking Home
- Open Floorplan
- Park
- Playground
- Pool
- Refrigerator
- Schools Nearby
- Shopping Nearby
- Sidewalks
- Stall
- Storage
- Street Lights
- Washer
- Window Coverings
Similar Listings
59 Mahogany Drive SE, Calgary, Alberta, T3M 2K3
Mahogany, Calgary- Row/Townhouse, Residential
- 2 Bedrooms
- 3 Bathrooms
- 1307.00 sqft
#2202 310 Mckenzie Towne Gate SE, Calgary, Alberta, T2Z 1E6
McKenzie Towne, Calgary- Apartment, Residential
- 2 Bedrooms
- 2 Bathrooms
- 931.00 sqft
#1 311 15 Avenue NE, Calgary, Alberta, T2E 1H3
Crescent Heights, Calgary- Row/Townhouse, Residential
- 3 Bedrooms
- 4 Bathrooms
- 1236.00 sqft
8810 48 Street NE, Calgary, Alberta, T3J 5N8
Saddle Ridge, Calgary- Row/Townhouse, Residential
- 4 Bedrooms
- 4 Bathrooms
- 1755.89 sqft

