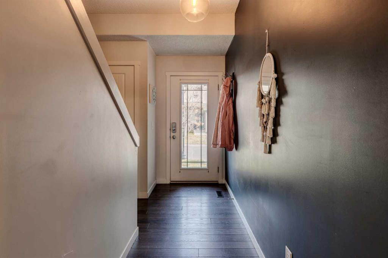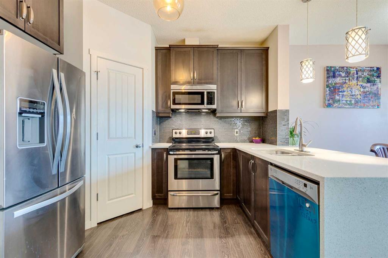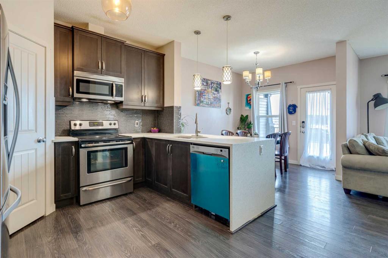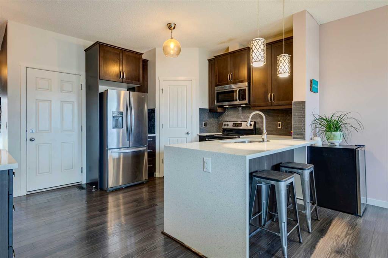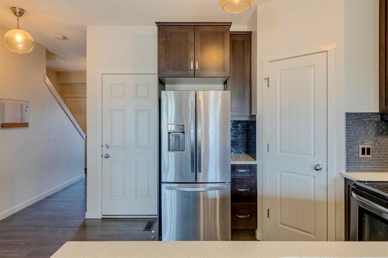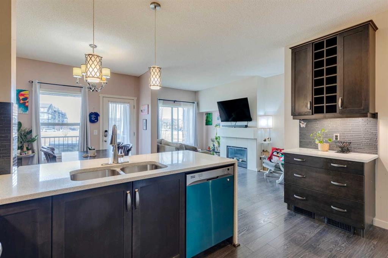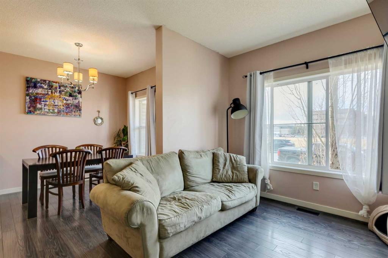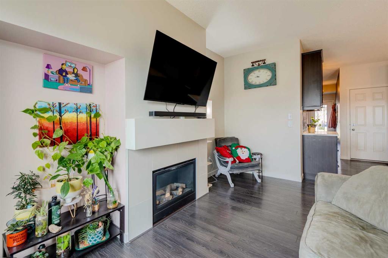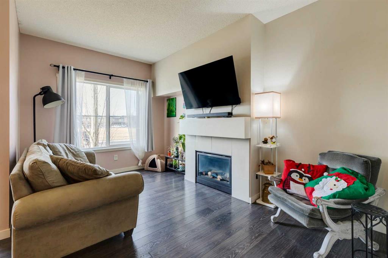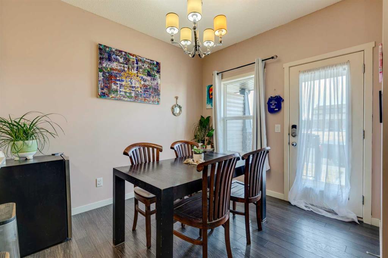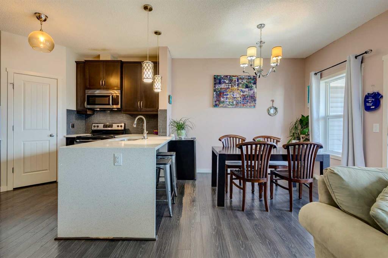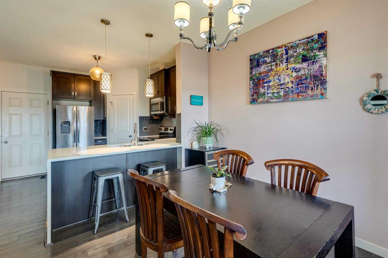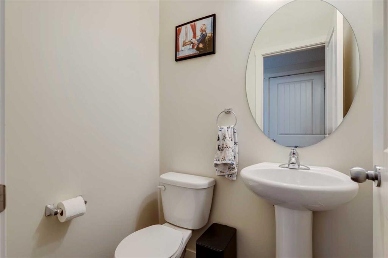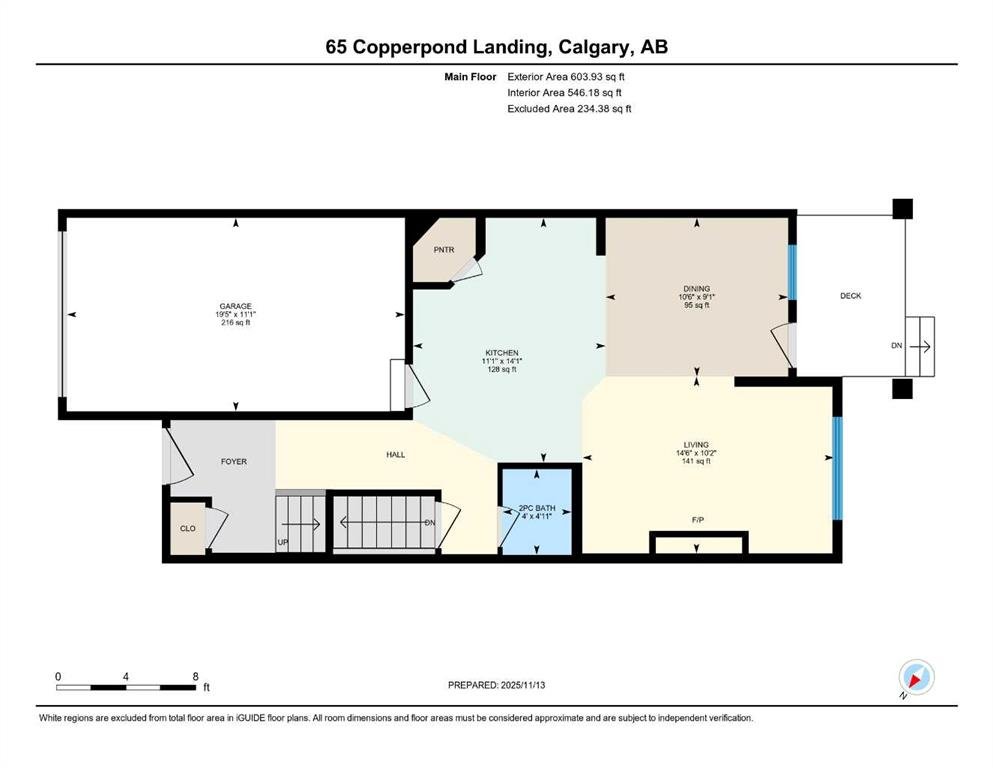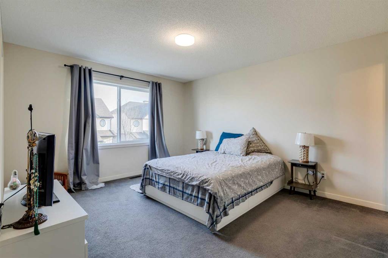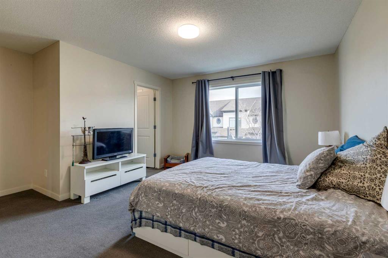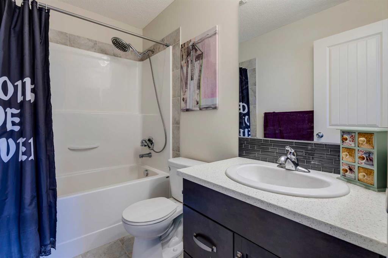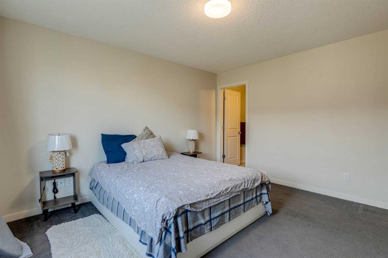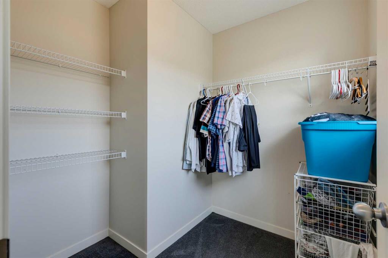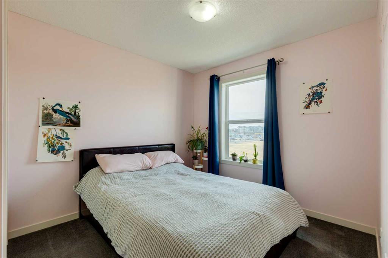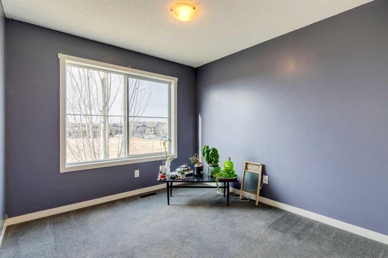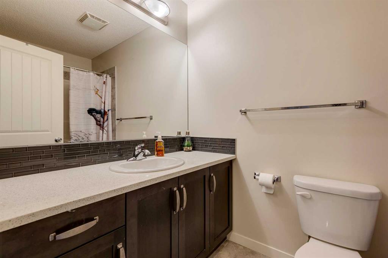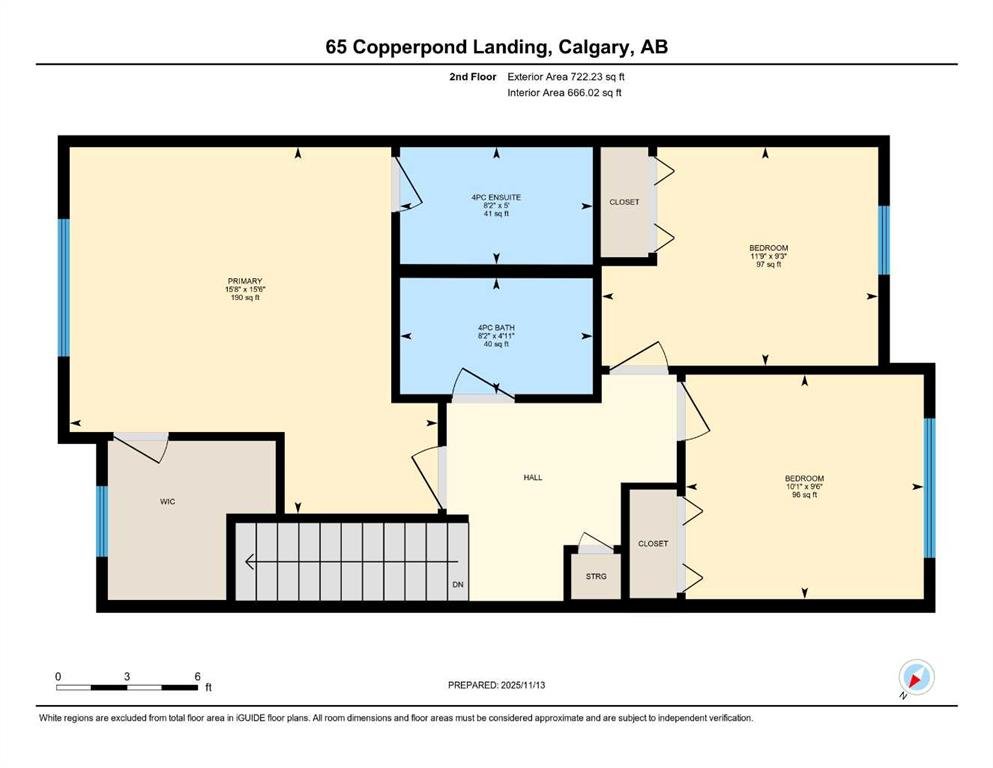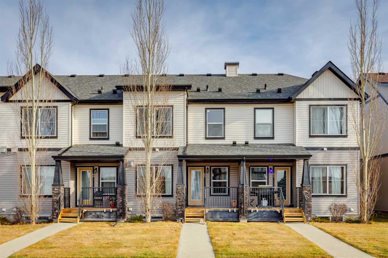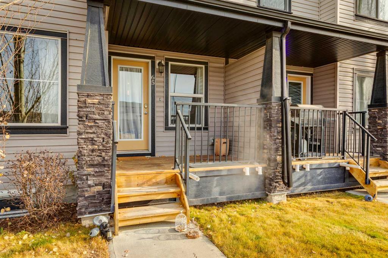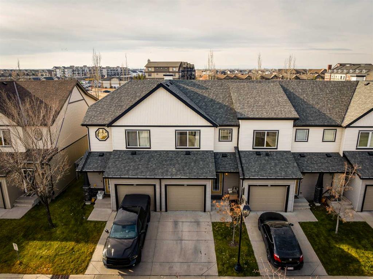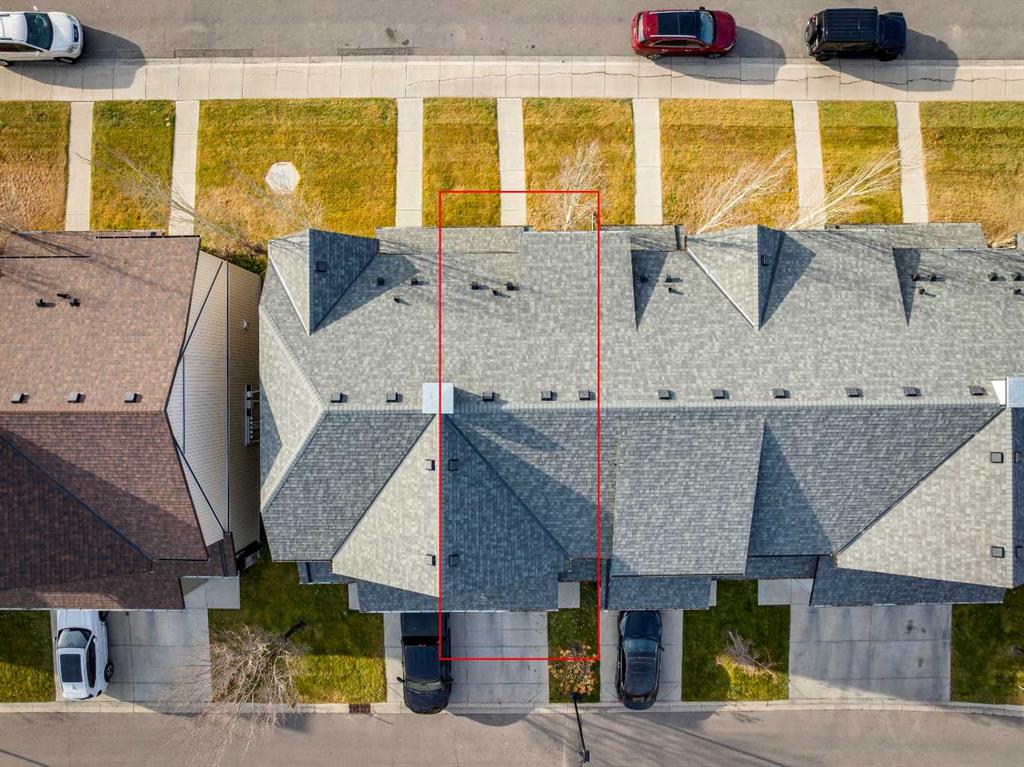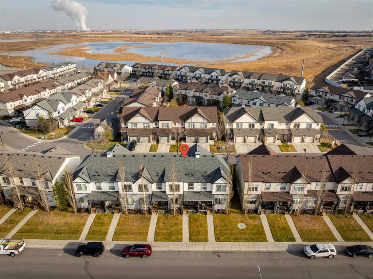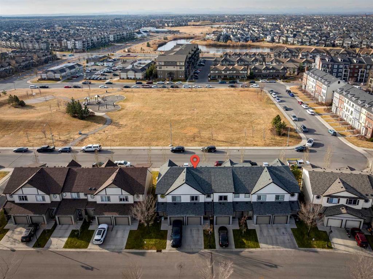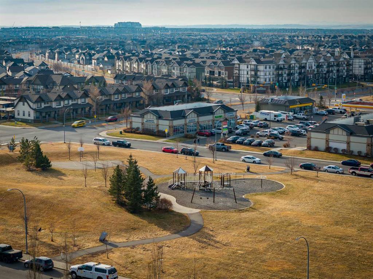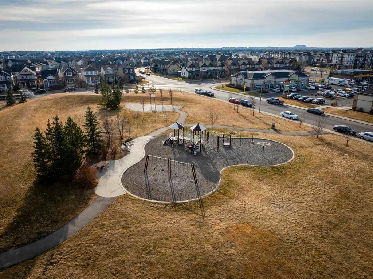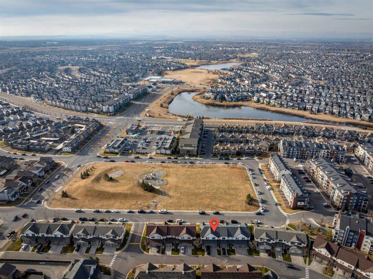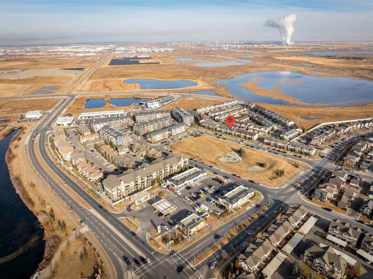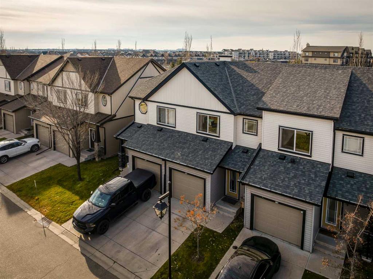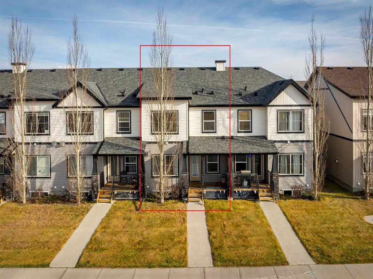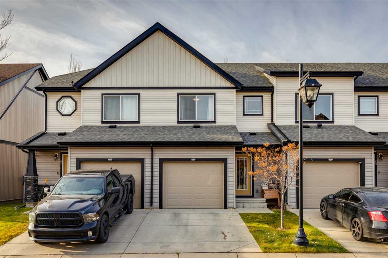- Home
- Residential
- Row/Townhouse
- 65 Copperpond Landing SE, Calgary, Alberta, T2Z 1G6
65 Copperpond Landing SE, Calgary, Alberta, T2Z 1G6
- Residential, Row/Townhouse
- A2271438
- MLS Number
- 3
- Bedrooms
- 3
- Bathrooms
- 1326.00
- sqft
- 2014
- Year Built
Property Description
Welcome to 65 Copperpond Landing SE.. This is one of the most practical and sought-after units in the complex. With 3 bedrooms & 2.5 bathrooms, this is perfect for first-time buyers, someone looking to downsize, or an investment opportunity. Right out the back door is a green space with a playground, perfect for young families. This also provides plenty of additional street parking, with direct access to the unit. The open concept main floor has a nicely appointed kitchen with an eating bar, upgraded cabinetry, a corner pantry, and waterfall countertops. The living room is bright yet cozy with a gas fireplace and faces west to catch the beautiful Alberta sunsets! The main floor also has a 2-piece powder room and access to the single attached garage. Upstairs, you will find the primary retreat you have been searching for, with plenty of room for the king bedroom set, large walk-in closet, and 4-piece ensuite. Two additional generously sized bedrooms and another full washroom complete this level. The basement is unspoiled and is awaiting your personal touch. You will find the mech neatly tucked away in the corner and conveniently located not far from the stairs. All of this is in the mature community of Copperfield with plenty of schools, walking/ bike paths, shopping, and easy access to major roadways. Call your favorite realtor to book a private viewing today. It’s a move you’ll be glad you made.
Property Details
-
Property Size 1326.00 sqft
-
Land Area 0.04 sqft
-
Bedrooms 3
-
Bathrooms 3
-
Garage 1
-
Year Built 2014
-
Property Status Active
-
Property Type Row/Townhouse, Residential
-
MLS Number A2271438
-
Brokerage name RE/MAX First
-
Parking 2
Features & Amenities
- 2 Storey
- Asphalt Shingle
- Breakfast Bar
- Central
- Dishwasher
- Driveway
- Electric Stove
- Full
- Garage Control s
- Garage Door Opener
- Gas
- Microwave Hood Fan
- On Street
- Open Floorplan
- Pantry
- Park
- Private Entrance
- Rear Porch
- Refrigerator
- Schools Nearby
- Shopping Nearby
- Sidewalks
- Single Garage Attached
- Street Lights
- Vinyl Windows
- Walking Bike Paths
- Washer Dryer
- Window Coverings
Similar Listings
#1413 60 Panatella Street NW, Calgary, Alberta, T3K 0M1
Panorama Hills, Calgary- Apartment, Residential
- 1 Bedroom
- 1 Bathroom
- 532.00 sqft
#507 1100 8 Avenue SW, Calgary, Alberta, T2P3T9
Downtown West End, Calgary- Apartment, Residential
- 2 Bedrooms
- 2 Bathrooms
- 1120.53 sqft
#1101 450 8 Avenue SE, Calgary, Alberta, T2G 1T2
Downtown East Village, Calgary- Apartment, Residential
- 2 Bedrooms
- 1 Bathroom
- 439.80 sqft
#407 4275 Norford Avenue NW, Calgary, Alberta, T3B 6M2
University District, Calgary- Apartment, Residential
- 3 Bedrooms
- 3 Bathrooms
- 1956.00 sqft

