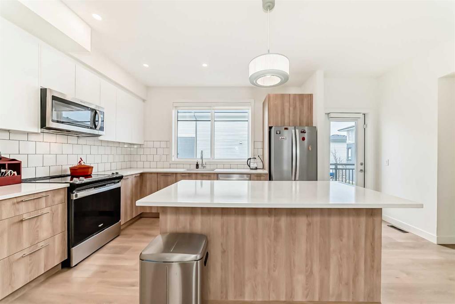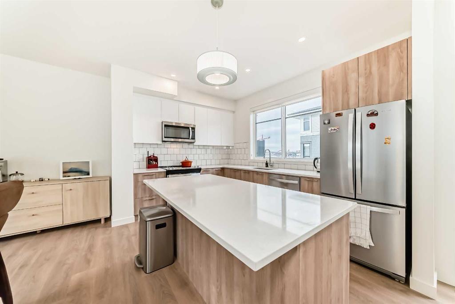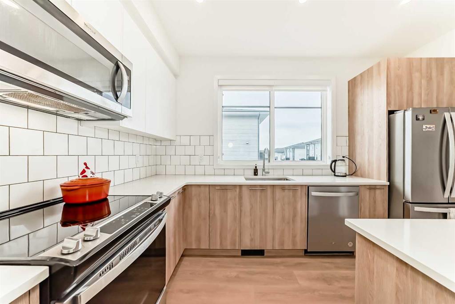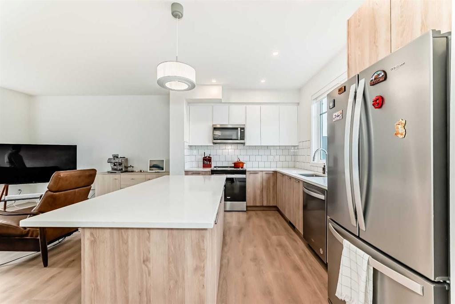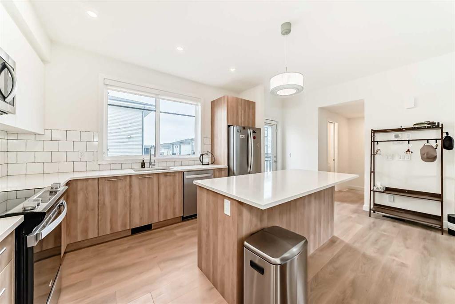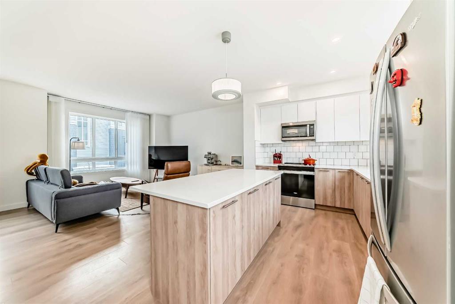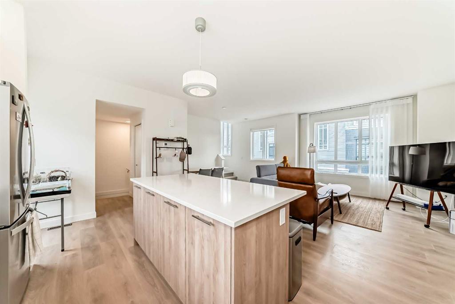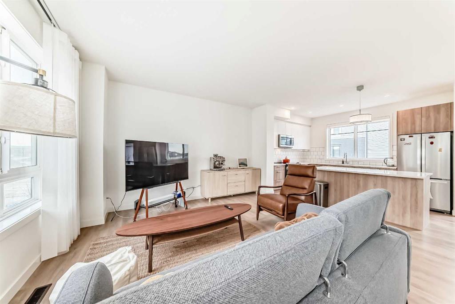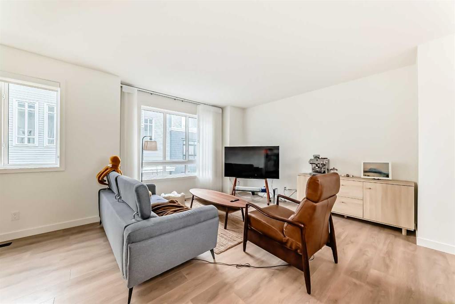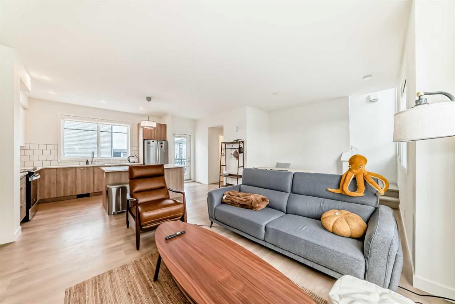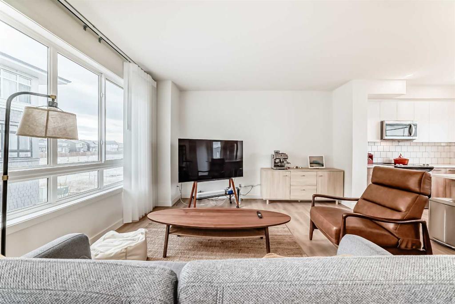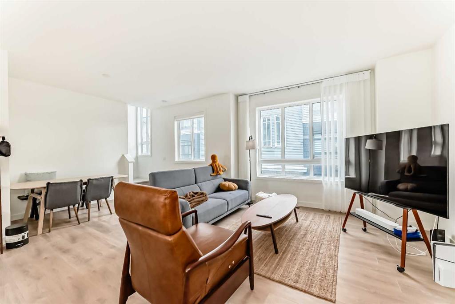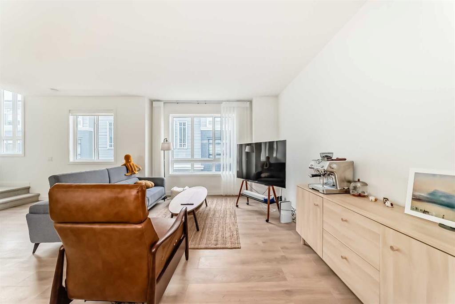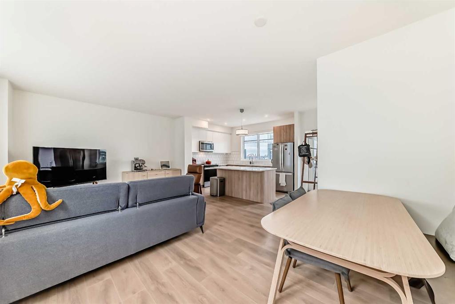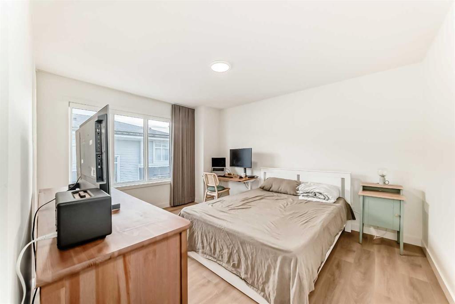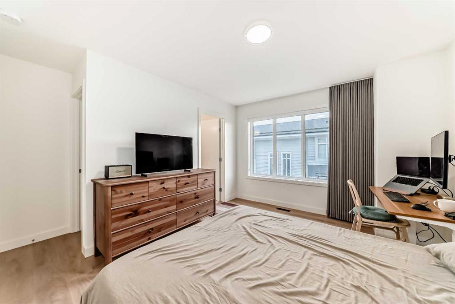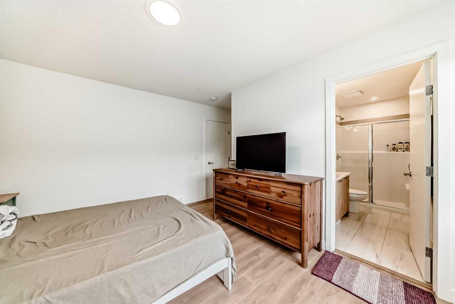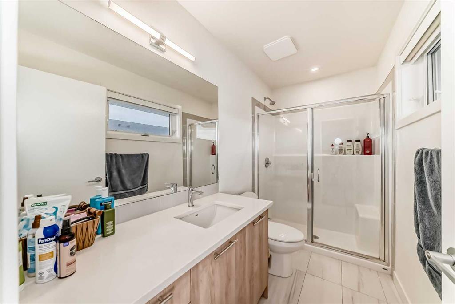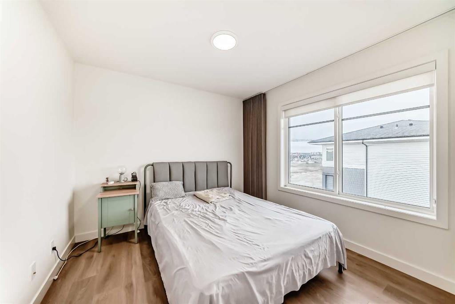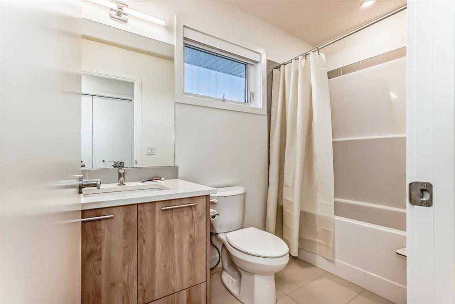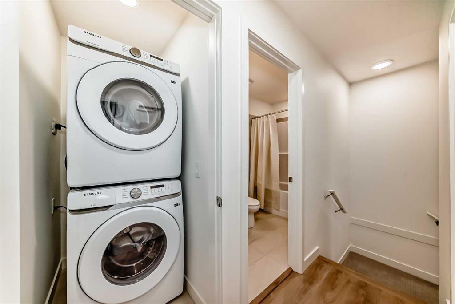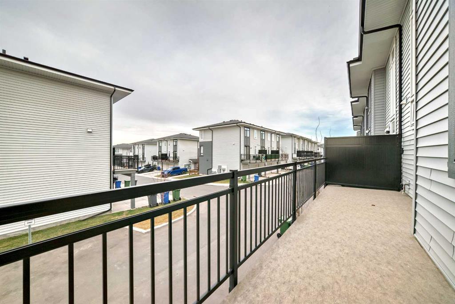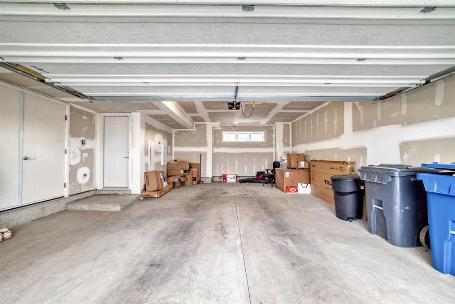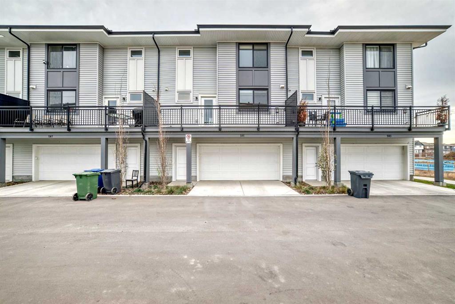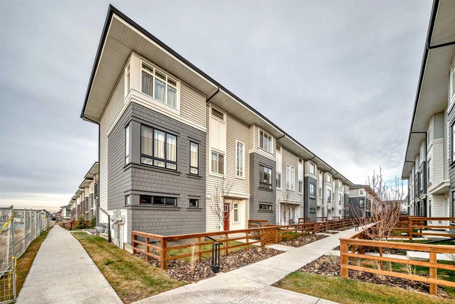- Home
- Residential
- Row/Townhouse
- #505 857 Belmont Drive SW, Calgary, Alberta, T2X 4P2
#505 857 Belmont Drive SW, Calgary, Alberta, T2X 4P2
- Residential, Row/Townhouse
- A2270522
- MLS Number
- 2
- Bedrooms
- 3
- Bathrooms
- 1331.90
- sqft
- 2022
- Year Built
Property Description
This gorgeous 2 bed, 2.5 bath townhome comes with a double attached garage and is located in the brand new master planned community of Belmont. The main level consists of an open plan with high ceilings, lovely vinyl plank flooring and large windows that bring in tons of natural sunlight. The kitchen is a chef's delight offering upgraded S/S appliances, custom cabinets, tiled backsplashes plus quartz counter-tops and a large center breakfast bar that overlook the spacious living room and separate dining area. Completing the main floor is a 2pc bath plus access to a huge 25' balcony off the kitchen with a BBQ gas line. Upstairs you will find 2 bedrooms (the most popular plan). The primary bedroom comes with a walk-in closet plus a good sized 3pc ensuite. Completing the upper floor is a 2nd bedroom plus a 4pc bath and laundry area. The ground level offers a beautiful landscaped/fenced front yard plus a large main entrance and a double attached garage with a man door. Amenities include exclusive access to the "Goodwin" outdoor living space including a park with picnic tables. Located close to schools, parks, major shopping and roadways plus a future Plaza scheduled to be completed in 2026.
Property Details
-
Property Size 1331.90 sqft
-
Bedrooms 2
-
Bathrooms 3
-
Garage 1
-
Year Built 2022
-
Property Status Active
-
Property Type Row/Townhouse, Residential
-
MLS Number A2270522
-
Brokerage name 2% Realty
-
Parking 2
Features & Amenities
- 3 or more Storey
- Asphalt Shingle
- Balcony
- Balcony s
- BBQ gas line
- Breakfast Bar
- Built-in Features
- Dishwasher
- Double Garage Attached
- Dryer
- Electric Stove
- Forced Air
- Garage Control s
- High Ceilings
- High Efficiency
- Insulated
- Kitchen Island
- Microwave Hood Fan
- Natural Gas
- No Smoking Home
- Open Floorplan
- Park
- Playground
- Private Yard
- Quartz Counters
- Refrigerator
- Schools Nearby
- See Remarks
- Shopping Nearby
- Sidewalks
- Street Lights
- Walk-In Closet s
- Walking Bike Paths
- Washer
- Window Coverings
Similar Listings
#1603 60 Skyview Ranch Road NE, Calgary, Alberta, T3N2J8
Skyview Ranch, Calgary- Apartment, Residential
- 2 Bedrooms
- 2 Bathrooms
- 877.00 sqft
303 Valley Ridge Manor NW, Calgary, Alberta, T3B 6C4
Valley Ridge, Calgary- Row/Townhouse, Residential
- 2 Bedrooms
- 4 Bathrooms
- 1806.75 sqft
#516 8230 Broadcast Avenue SW, Calgary, Alberta, T3H 6M1
West Springs, Calgary- Apartment, Residential
- 2 Bedrooms
- 1 Bathroom
- 640.00 sqft
218 Red Embers Way NE, Calgary, Alberta, T3N 1E9
Redstone, Calgary- Row/Townhouse, Residential
- 3 Bedrooms
- 4 Bathrooms
- 1211.00 sqft

