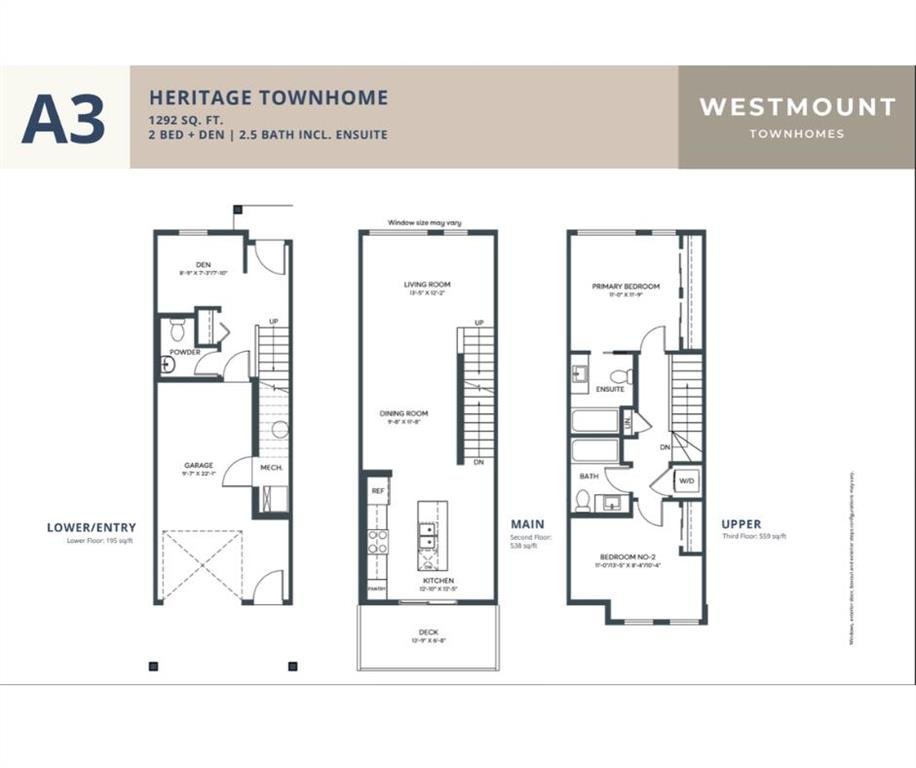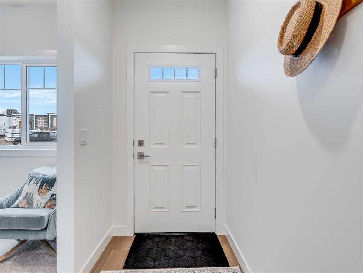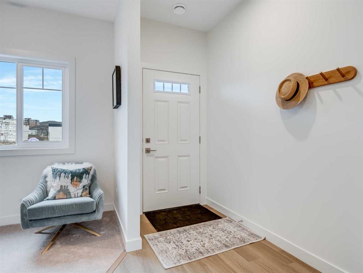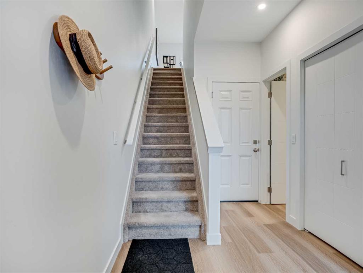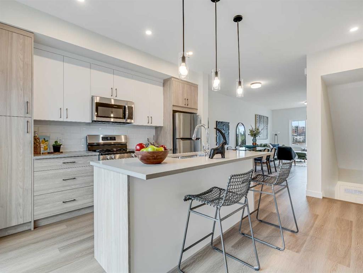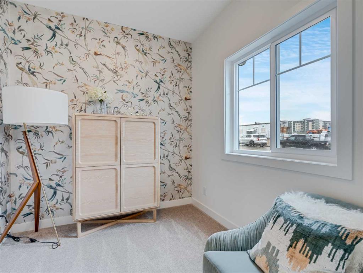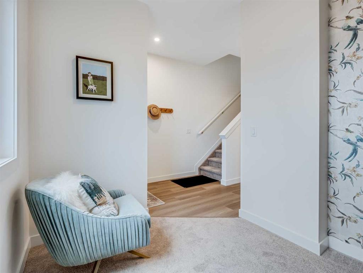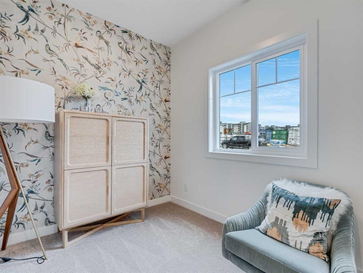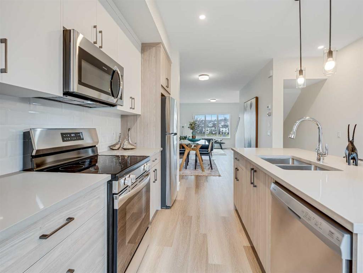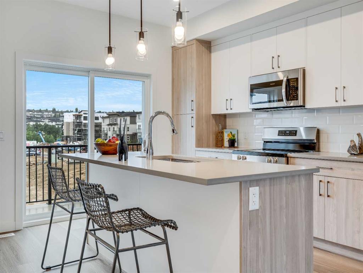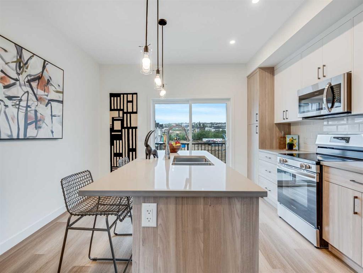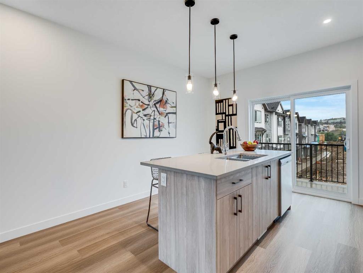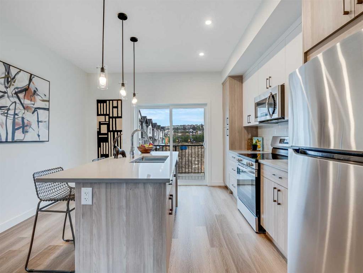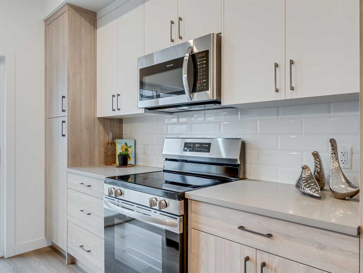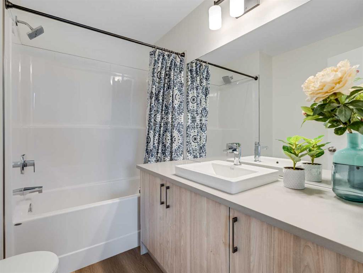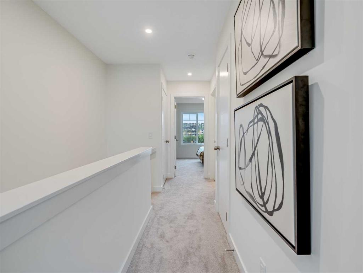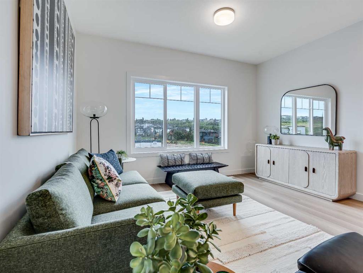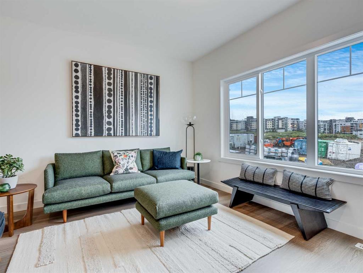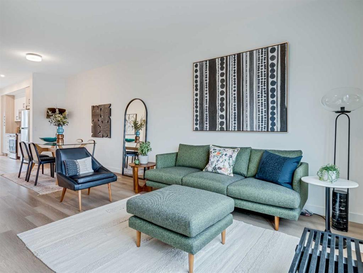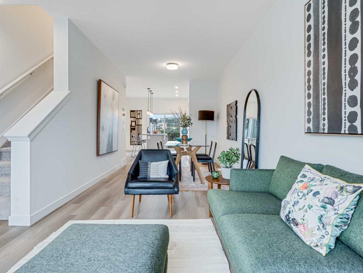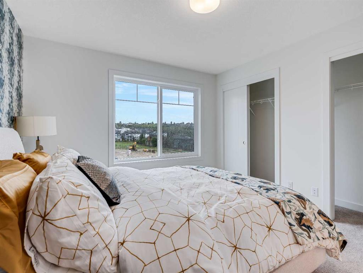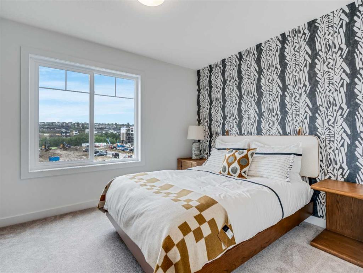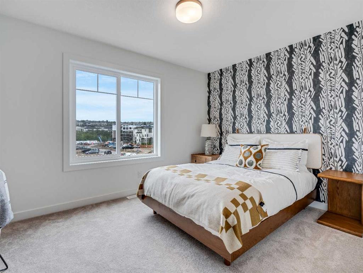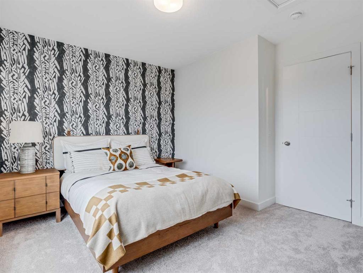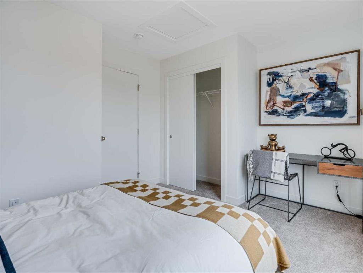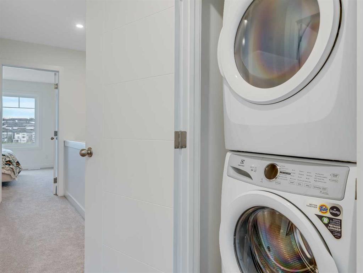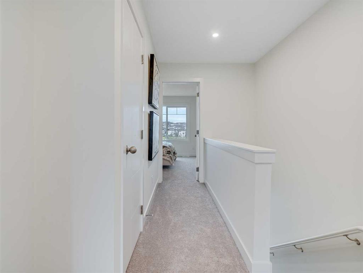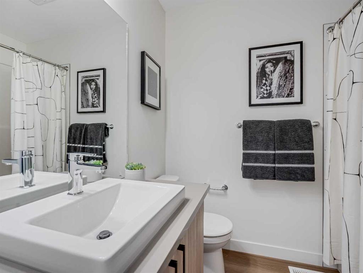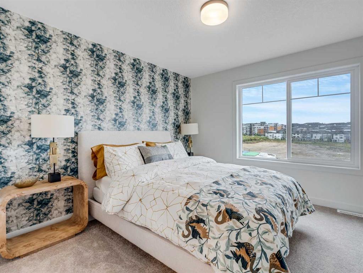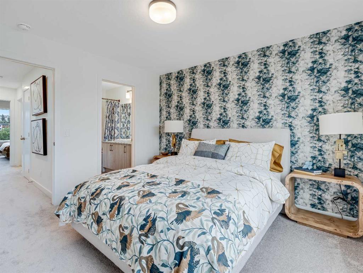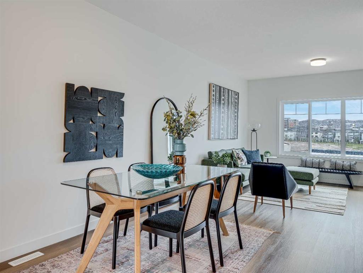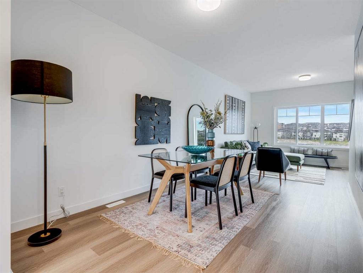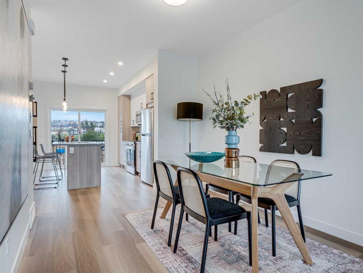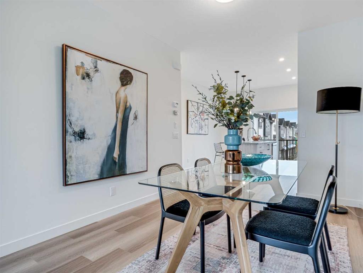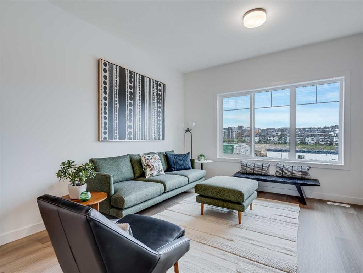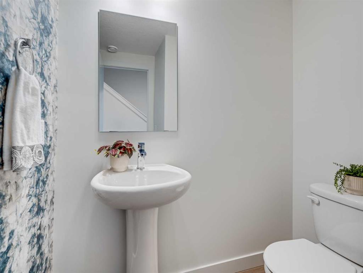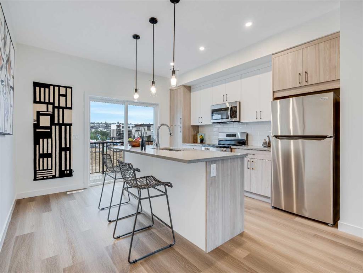- Home
- Residential
- Row/Townhouse
- #1305 200 SouthRidge Drive, Okotoks, Alberta, T1S 0B2
#1305 200 SouthRidge Drive, Okotoks, Alberta, T1S 0B2
- Residential, Row/Townhouse
- A2267158
- MLS Number
- 2
- Bedrooms
- 3
- Bathrooms
- 1292.00
- sqft
- 2026
- Year Built
Property Description
Step into a life of style and ease with this gorgeous, three-story townhome nestled in the highly sought-after Westmount, Okotoks community. Built by the trusted team at Slokker Homes, this property is your launchpad for modern living in a prime, family-friendly location. The bright, open-concept main floor is designed for seamless entertaining. You'll love the airy feel created by soaring knockdown ceilings and the flow of the durable vinyl plank flooring. The kitchen is a true showstopper: Quartz counters, high-end stainless steel appliances and chic, two-tone cabinetry with soft-close drawers. Upstairs, you'll find two generous bedrooms, including the relaxing primary suite with its own full ensuite bathroom. A well-placed laundry area on this level makes laundry a breeze. Location is everything, and this one delivers! Enjoy the security and convenience of an attached garage plus an EXTRA TITLED parking stall!. Your prime Westmount spot puts you steps from the Daily errands and weekend fun are simple with the Westmount Centre retail hub—offering essential shopping, dining, and services—just minutes away. This home beautifully blends sophistication, comfort, and unbeatable location, providing the perfect base for your vibrant life in the foothills.
Property Details
-
Property Size 1292.00 sqft
-
Land Area 0.02 sqft
-
Bedrooms 2
-
Bathrooms 3
-
Garage 1
-
Year Built 2026
-
Property Status Active
-
Property Type Row/Townhouse, Residential
-
MLS Number A2267158
-
Brokerage name Royal LePage Benchmark
-
Parking 2
Features & Amenities
- 3 or more Storey
- Asphalt Shingle
- Balcony
- Closet Organizers
- Dishwasher
- Dryer
- Electric Stove
- Forced Air
- Garage Control s
- High Ceilings
- Kitchen Island
- Lighting
- Microwave Hood Fan
- No Animal Home
- No Smoking Home
- Open Floorplan
- Private Entrance
- Refrigerator
- Schools Nearby
- Shopping Nearby
- Single Garage Attached
- Stall
- Stone Counters
- Storage
- Street Lights
- Titled
- Washer
Similar Listings
46 Belvedere Terrace SE, Calgary, Alberta, T2A 0V9
Belvedere, Calgary- Row/Townhouse, Residential
- 3 Bedrooms
- 4 Bathrooms
- 1704.00 sqft
#22 2722 EDENWOLD Heights NW, Calgary, Alberta, T3A 3Y5
Edgemont, Calgary- Apartment, Residential
- 2 Bedrooms
- 2 Bathrooms
- 866.00 sqft
#117 30 Walgrove SE, Calgary, Alberta, T2X4M9
Walden, Calgary- Apartment, Residential
- 2 Bedrooms
- 2 Bathrooms
- 891.00 sqft
#8 310 22 Avenue SW, Calgary, Alberta, T2S 0H4
Mission, Calgary- Apartment, Residential
- 1 Bedroom
- 1 Bathroom
- 511.20 sqft

