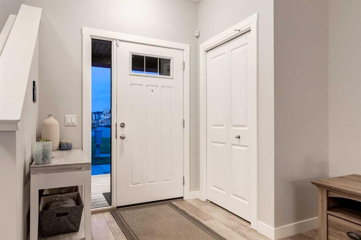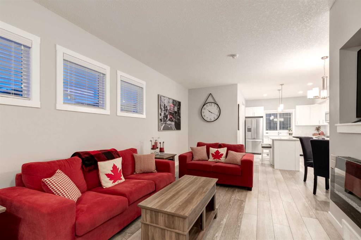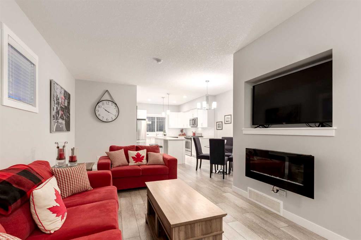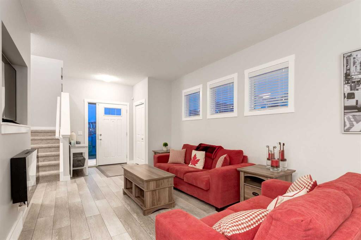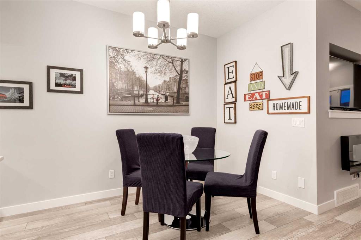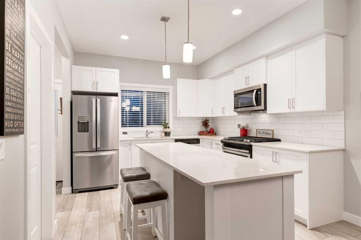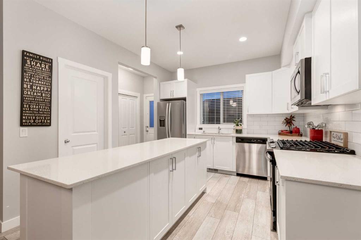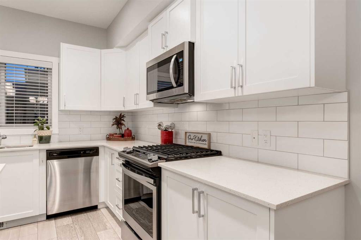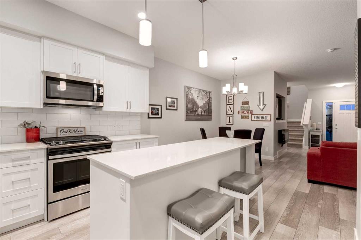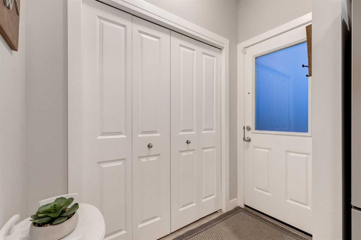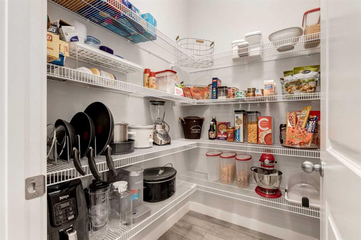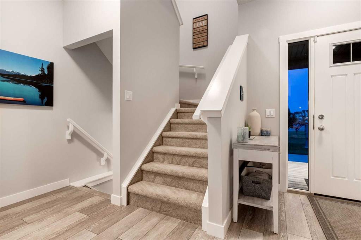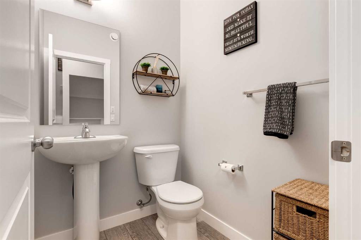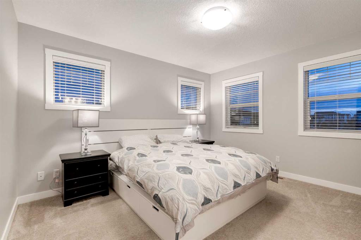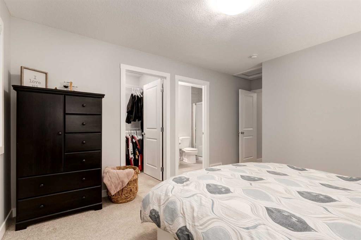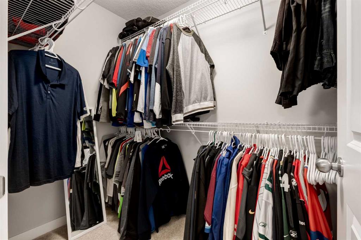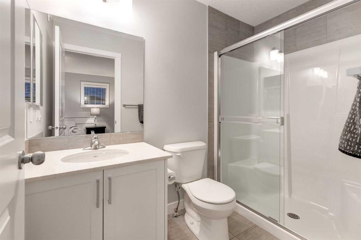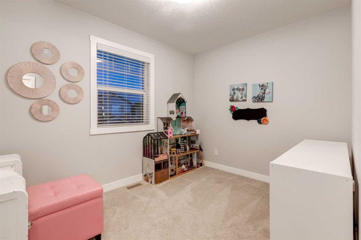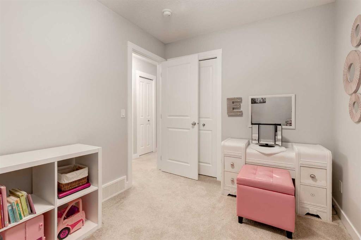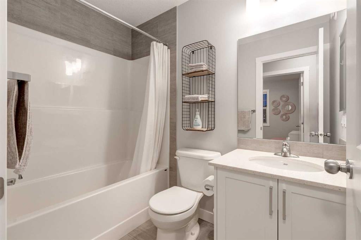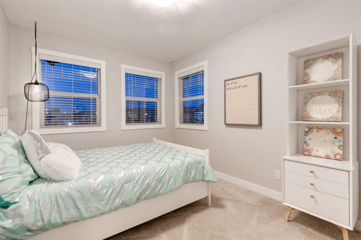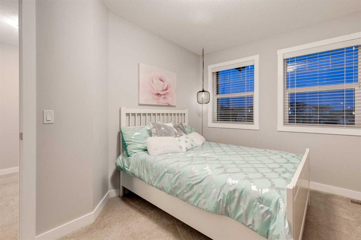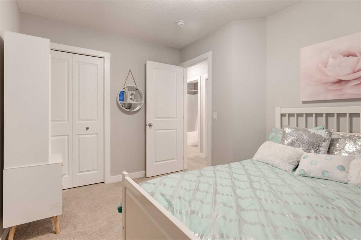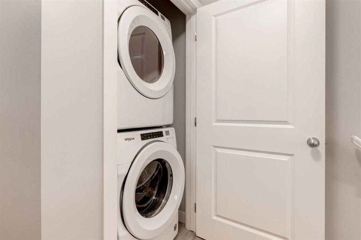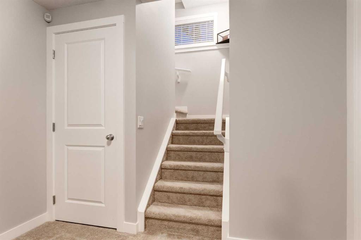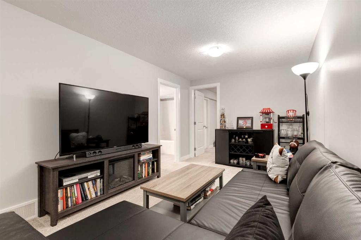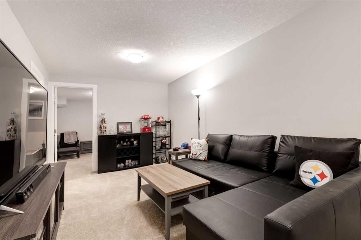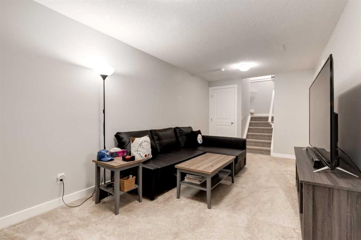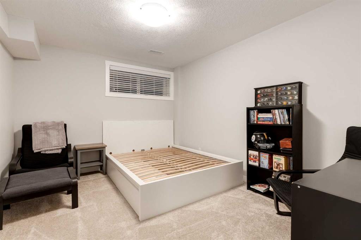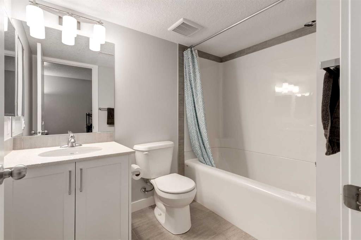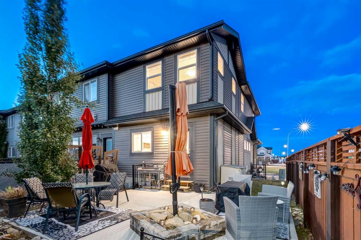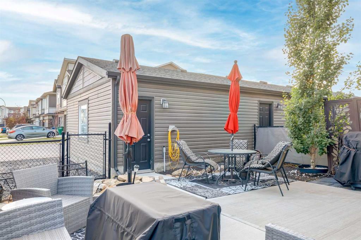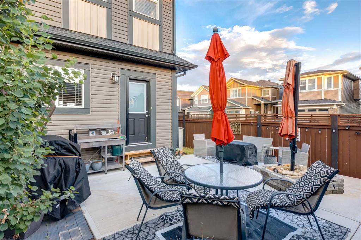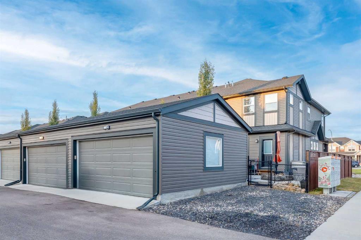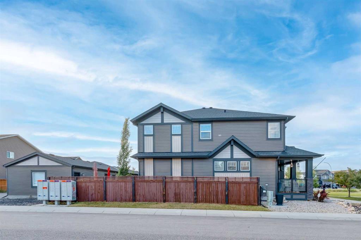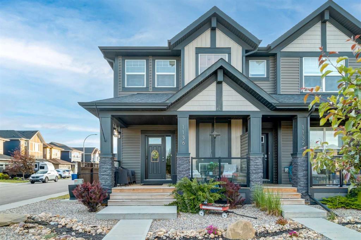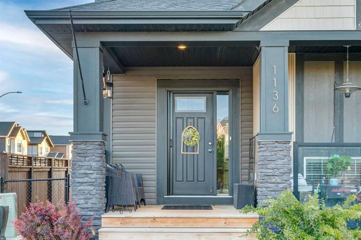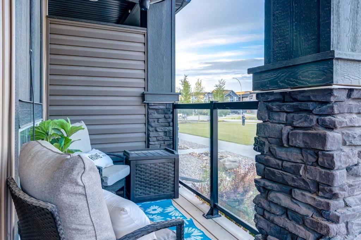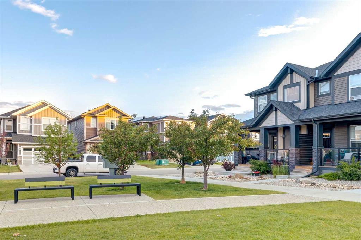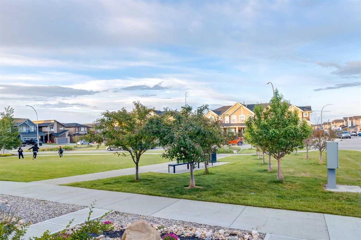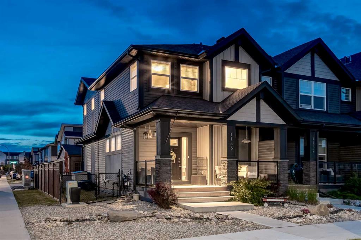- Home
- Residential
- Row/Townhouse
- 1136 MIDTOWN Lane SW, Airdrie, Alberta, T4B 4V8
1136 MIDTOWN Lane SW, Airdrie, Alberta, T4B 4V8
- Residential, Row/Townhouse
- A2261980
- MLS Number
- 4
- Bedrooms
- 4
- Bathrooms
- 1452.38
- sqft
- 2019
- Year Built
Property Description
WELCOME to this IMMACULATE 2-Storey ROW HOME offering 2,002 sq ft of beautifully developed living space in the SOUGHT-AFTER community of MIDTOWN! Set on a CORNER LOT with NO CONDO FEES, this home blends STYLE, FUNCTIONALITY, and COMFORT, complete with a FULLY DEVELOPED BASEMENT and an INSULATED DOUBLE DETACHED GARAGE. Step inside to a BRIGHT and INVITING Foyer with 9’ KNOCKDOWN CEILINGS, NEUTRAL Colours and sleek LAMINATE FLOORING that flows into the OPEN Living Room-perfect for relaxing or entertaining. The Dining Area comfortably fits your dinner party or weeknight meals, and flows into a CHEF-INSPIRED Kitchen featuring White Cabinetry, QUARTZ Counters, SS Appliances including a GAS COOKTOP, Whirlpool Fridge, Fresh White TILE Backsplash, and a central Island with Breakfast Bar. A dedicated PANTRY and a well-designed Mudroom with access to the backyard add to the everyday convenience, along with a stylish 2pc Bath on the main level. The upper level hosts 3 Bedrooms, including a large Primary Suite that’s FLOODED with NATURAL Light, a WALK-IN Closet and a PRIVATE 3pc EN-SUITE featuring a Glass door SHOWER. Two more well-sized Bedrooms share a 4pc Bath with a SOAKER TUB, and an UPPER FLOOR LAUNDRY adds everyday ease. The FULLY FINISHED BASEMENT provides even more space with a large REC ROOM, a 4th BEDROOM with a WALK-IN-CLOSET, a full 4pc Bath, and a Utility Room-great for guests, teens, or extended family. Step outside to your EAST-FACING BACKYARD and enjoy morning coffee on the PATIO and weekend BBQs, a DOUBLE GARAGE that's DRYWALLED, INSULATED, and even ROUGHED-IN for a heater + an ADDITIONAL Gravel Parking Pad!! Located in the family-friendly Midtown community, you’re just steps from parks, walking paths, a pond, schools, shops, and more. Easy access to 8th Street and Deerfoot makes commuting a breeze. This is more than a home - it’s a TURNKEY LIFESTYLE in one of Airdrie’s best new neighborhoods. BOOK YOUR SHOWING NOW!
Property Details
-
Property Size 1452.38 sqft
-
Land Area 0.07 sqft
-
Bedrooms 4
-
Bathrooms 4
-
Garage 1
-
Year Built 2019
-
Property Status Active
-
Property Type Row/Townhouse, Residential
-
MLS Number A2261980
-
Brokerage name RE/MAX House of Real Estate
-
Parking 2
Features & Amenities
- 2 Storey
- Asphalt Shingle
- BBQ gas line
- Cable Connected
- Dishwasher
- Double Garage Detached
- Dryer
- Electricity Connected
- Finished
- Forced Air
- Full
- Garage Control s
- Garbage Collection
- Gas Stove
- High Ceilings
- Microwave Hood Fan
- Natural Gas Connected
- Open Floorplan
- Pantry
- Park
- Patio
- Phone Connected
- Playground
- Quartz Counters
- Recessed Lighting
- Refrigerator
- Sewer Connected
- Sidewalks
- Street Lights
- Vinyl Windows
- Walk-In Closet s
- Walking Bike Paths
- Washer
- Water Connected
- Window Coverings
Similar Listings
#311 1108 6 Avenue SW, Calgary, Alberta, T2P 5K1
Downtown West End, Calgary- Apartment, Residential
- 2 Bedrooms
- 2 Bathrooms
- 1280.77 sqft
#235 35 ASPENMONT Heights SW, Calgary, Alberta, t3h 0e5
Aspen Woods, Calgary- Apartment, Residential
- 2 Bedrooms
- 2 Bathrooms
- 1021.90 sqft
#8306 151 Legacy Main Street SE, Calgary, Alberta, T2X 5C7
Legacy, Calgary- Apartment, Residential
- 2 Bedrooms
- 2 Bathrooms
- 739.09 sqft
#4 2121 26 Avenue SW, Calgary, Alberta, T2T 1E7
Richmond, Calgary- Apartment, Residential
- 2 Bedrooms
- 1 Bathroom
- 792.80 sqft

