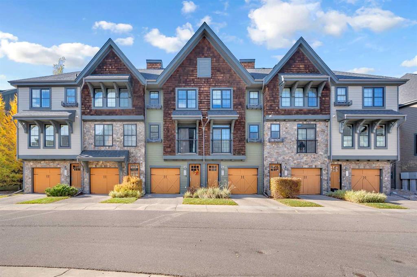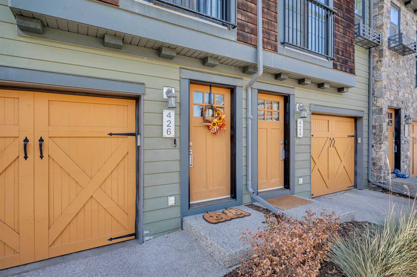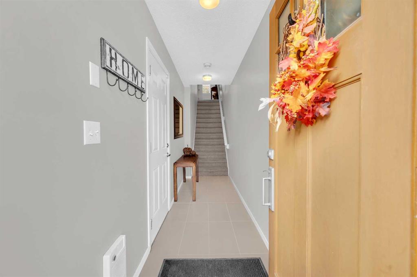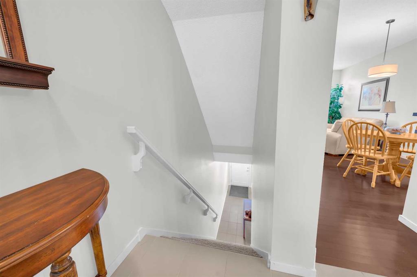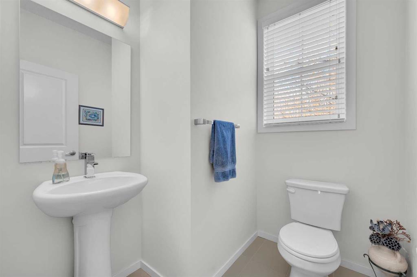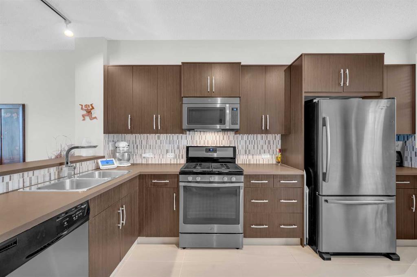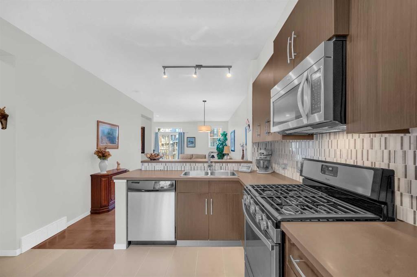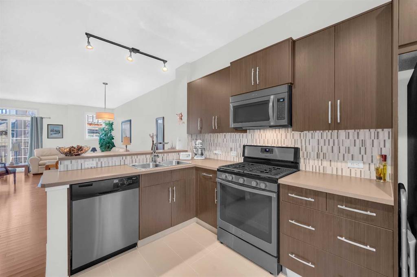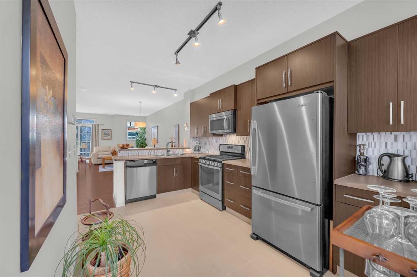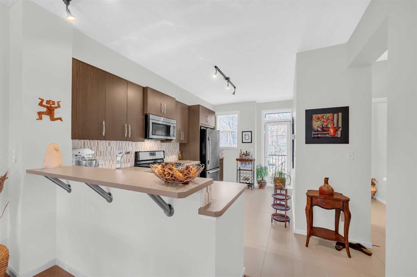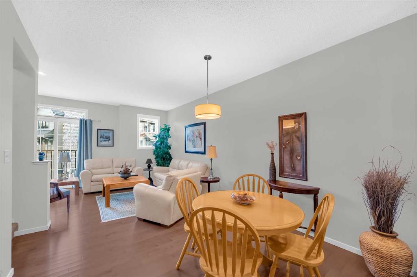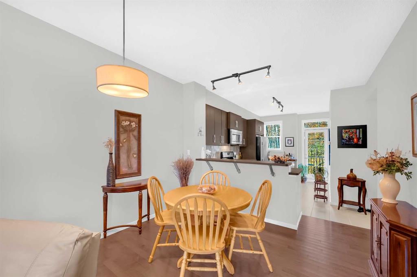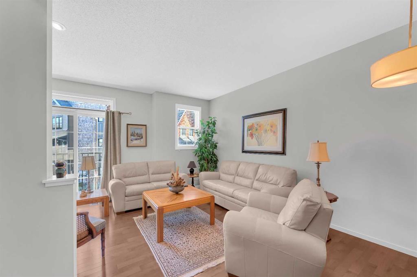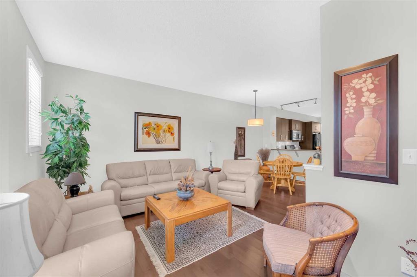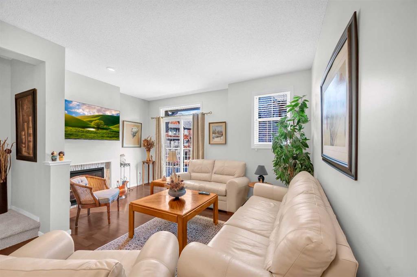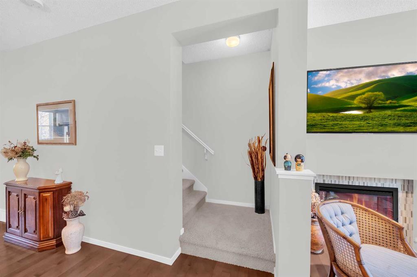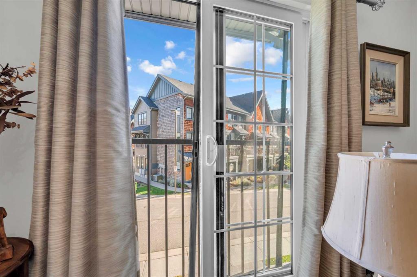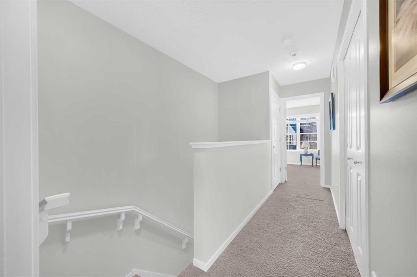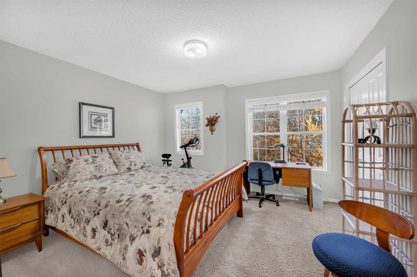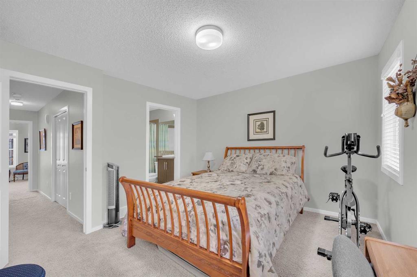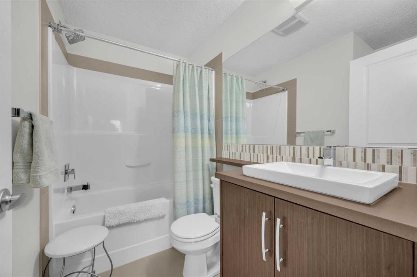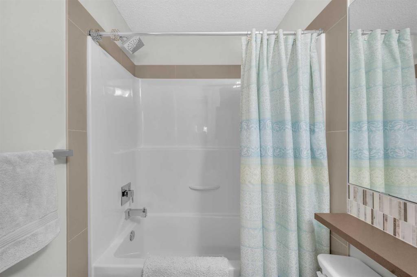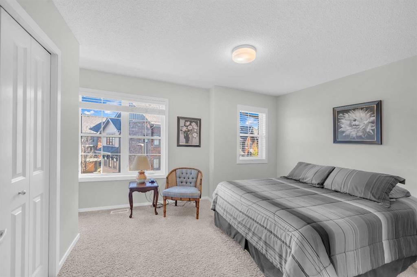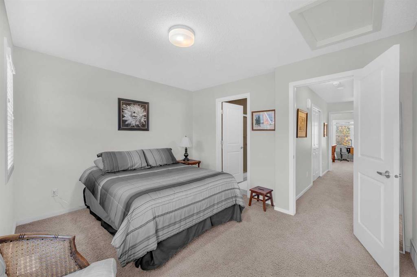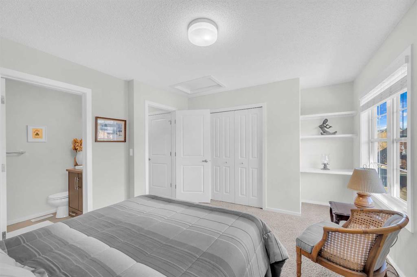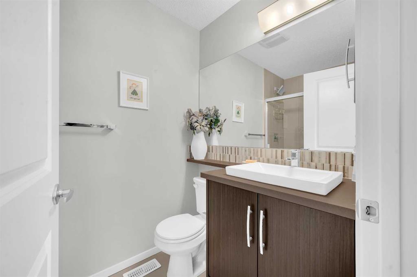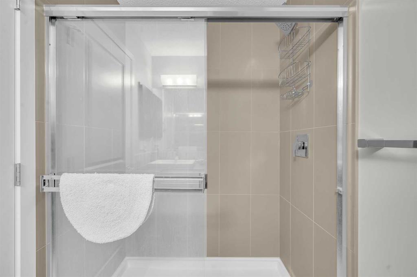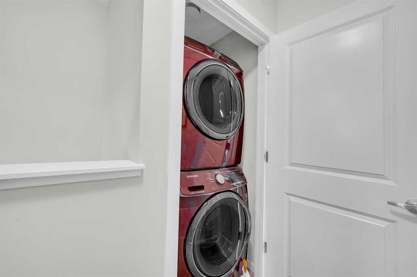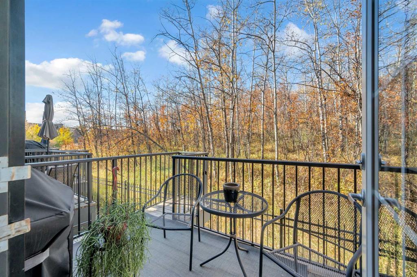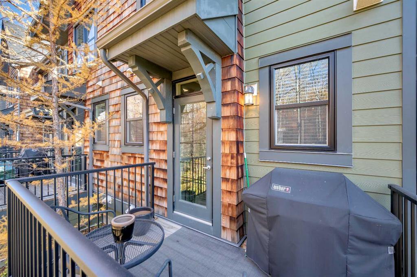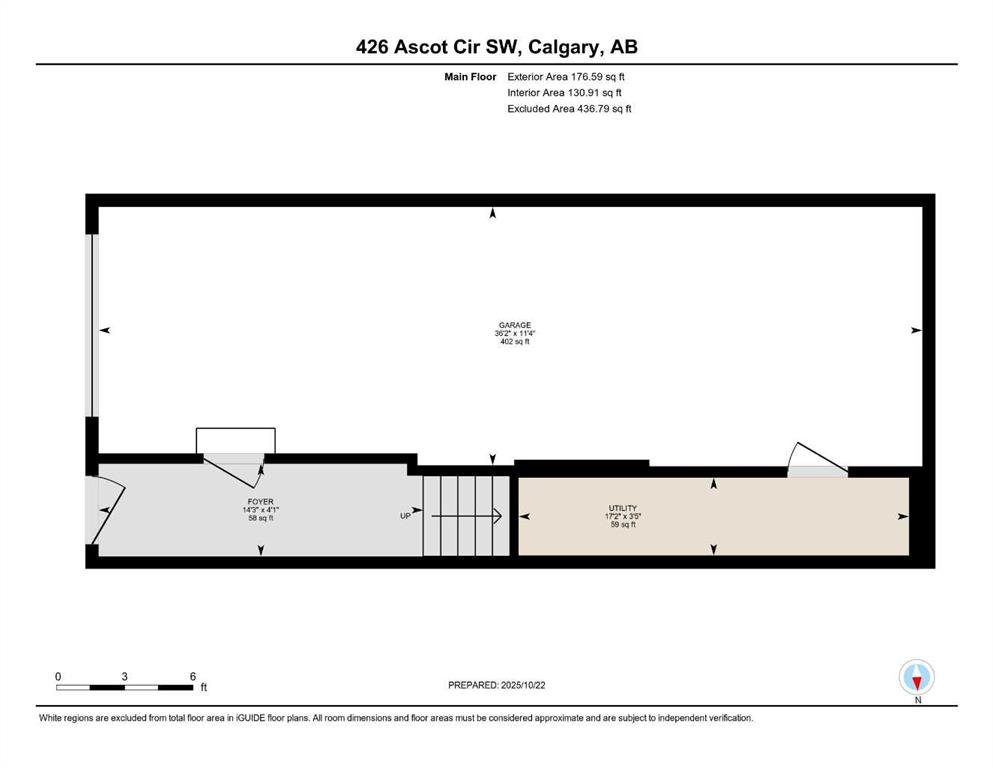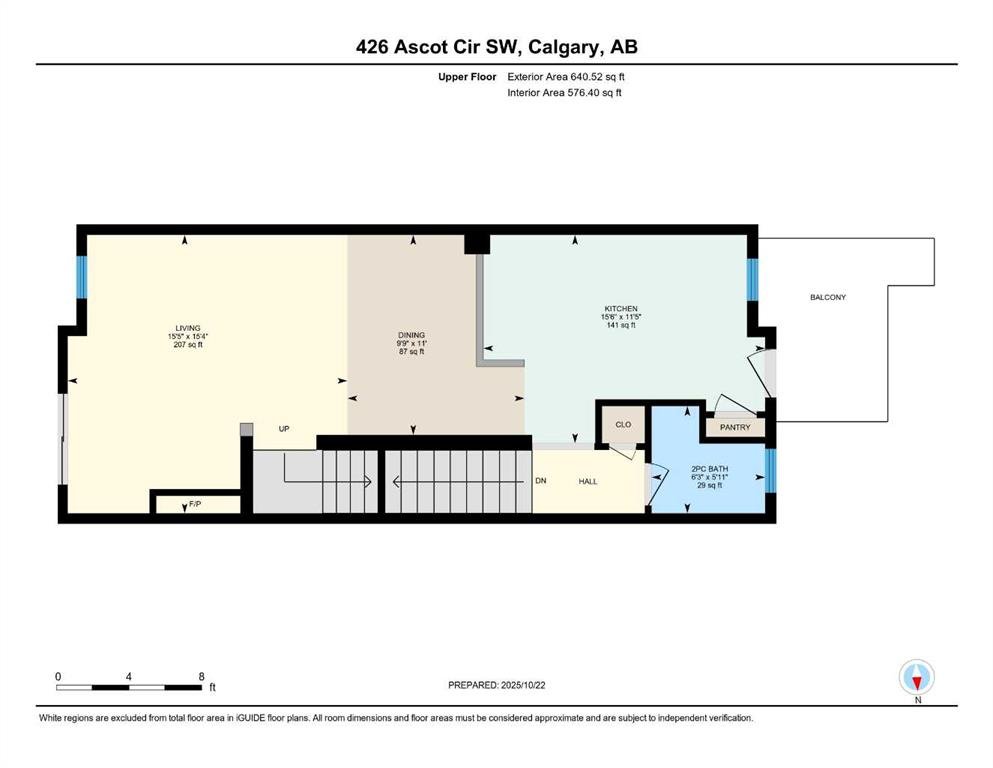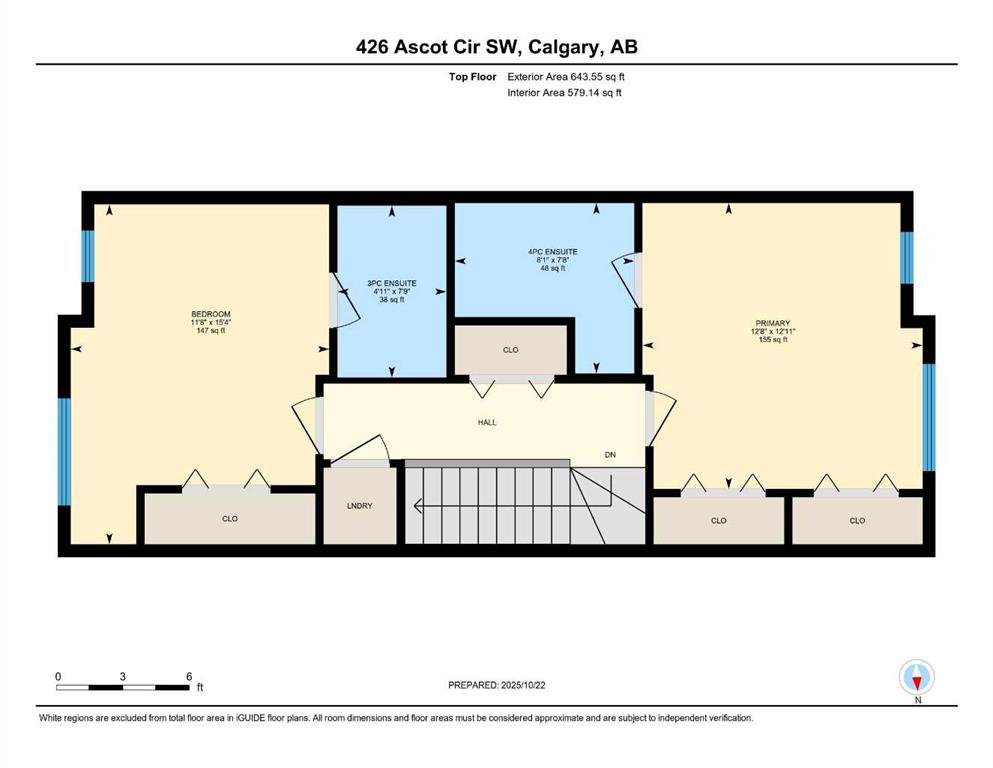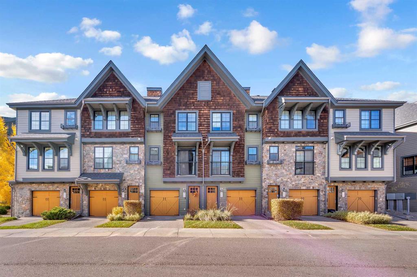- Home
- Residential
- Row/Townhouse
- 426 Ascot Circle SW, Calgary, Alberta, T3H 0X3
426 Ascot Circle SW, Calgary, Alberta, T3H 0X3
- Residential, Row/Townhouse
- A2266083
- MLS Number
- 2
- Bedrooms
- 3
- Bathrooms
- 1460.66
- sqft
- 2012
- Year Built
Property Description
Welcome to this exquisite east-facing townhouse in Aspen Woods, one of the most desirable communities in Calgary. This property boasts extensive upgrades and one of the best features includes a Tandem double attached car garage, perfect for Alberta's cold, snowy winters, it will keep your car nice and warm. Its charming curb appeal is sure to captivate at first glance. Upon entering, you will be greeted by a bright, high ceilings and open layout concept. The well-designed living room seamlessly connects to the dining area and a stunning kitchen, which is equipped with high-end stainless steel appliances and laminated countertops. The second floor also includes a fire-place in the living room, convenient 2-piece bathroom, a decent-sized deck/balcony that faces the west, ensuring ample sunlight throughout the day and providing an ideal setting for evening BBQ gatherings with friends and family. The third floor comprises of TWO PRIMARY bedrooms with closets and ensuite 4-piece bathroom and an ensuite 3-piece bathroom. One of the most convenient features of the third floor is the laundry area, complete with a washer and dryer, eliminating the need to run up and down the stairs for laundry tasks. Notable upgrades include 9ft ceilings, hardwood flooring, tiles, stainless steel appliances, high-quality carpets, and an upgraded washer and dryer. The location of this townhouse is truly exceptional, being in close proximity to the mountains, a major highway Stoney Trail. It is also conveniently near a pond, children's parks, schools, bus stops, shopping complex, and various restaurants, all just a few minutes away. Do not hesitate; this townhouse is ready for you to move in.
Property Details
-
Property Size 1460.66 sqft
-
Land Area 0.02 sqft
-
Bedrooms 2
-
Bathrooms 3
-
Garage 1
-
Year Built 2012
-
Property Status Active, Pending
-
Property Type Row/Townhouse, Residential
-
MLS Number A2266083
-
Brokerage name SkaiRise Realty
-
Parking 3
Features & Amenities
- 3 or more Storey
- Asphalt Shingle
- Balcony
- Balcony s
- Breakfast Bar
- Concrete Driveway
- Deck
- Dishwasher
- Double Garage Attached
- Fireplace s
- Forced Air
- Garage Control s
- Garage Door Opener
- Garage Faces Front
- Gas
- Gas Stove
- High Ceilings
- Laminate Counters
- Lighting
- Microwave Hood Fan
- No Smoking Home
- Open Floorplan
- Park
- Playground
- Private Entrance
- Refrigerator
- Schools Nearby
- Shopping Nearby
- Sidewalks
- Storage
- Street Lights
- Tandem
- Walking Bike Paths
- Washer Dryer
- Window Coverings
Similar Listings
115 Saddlebrook Point NE, Calgary, Alberta, T3J 0K3
Saddle Ridge, Calgary- Row/Townhouse, Residential
- 2 Bedrooms
- 1 Bathroom
- 959.40 sqft
#1408A 604 8 Street SW, Airdrie, Alberta, T4B 2W4
Downtown, Airdrie- Apartment, Residential
- 1 Bedroom
- 1 Bathroom
- 569.78 sqft
#201 1111 15 Avenue SW, Calgary, Alberta, T2R 0S8
Beltline, Calgary- Apartment, Residential
- 1 Bedroom
- 1 Bathroom
- 585.00 sqft
#1416 681 Savanna Boulevard NE, Calgary, Alberta, T3J5M9
Saddle Ridge, Calgary- Apartment, Residential
- 2 Bedrooms
- 2 Bathrooms
- 817.00 sqft

