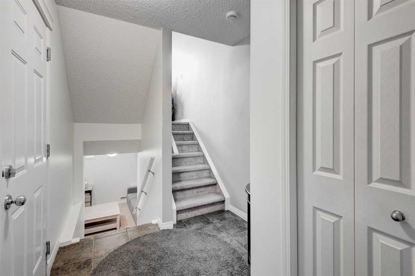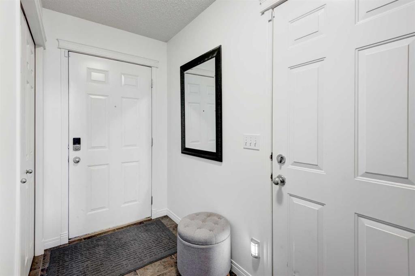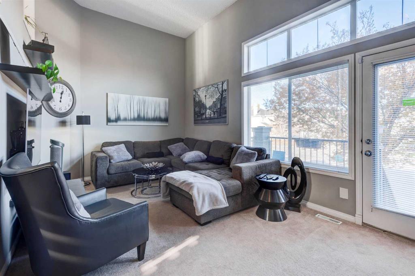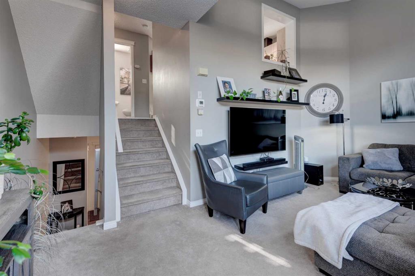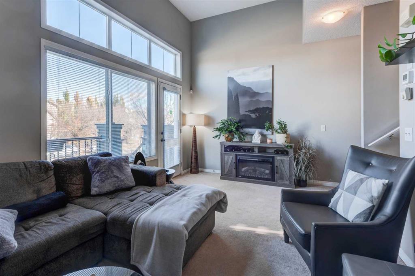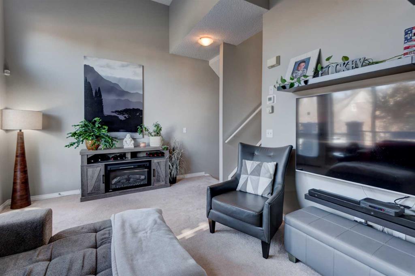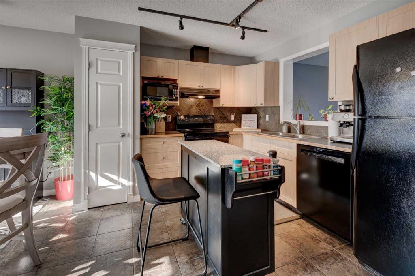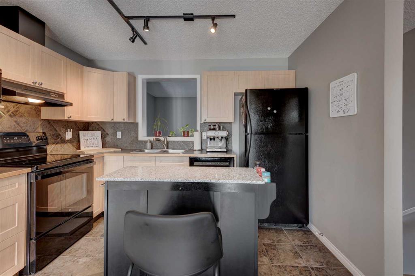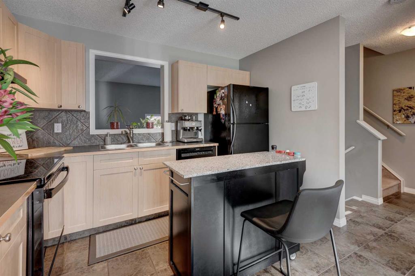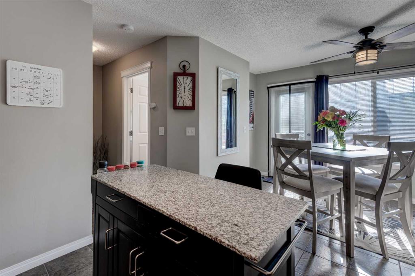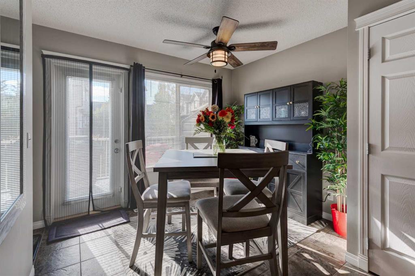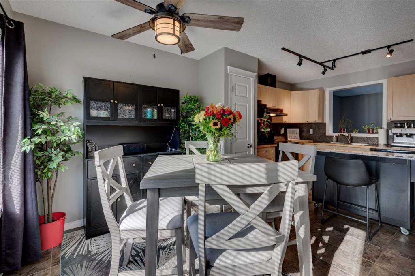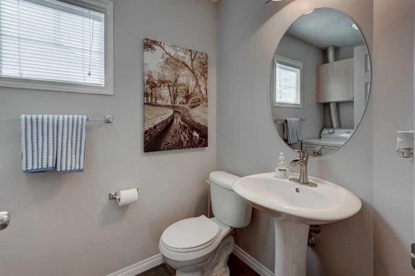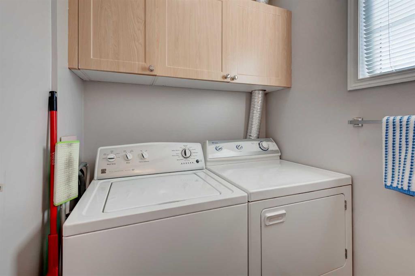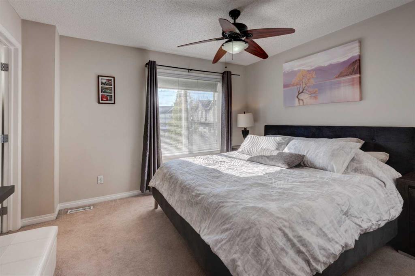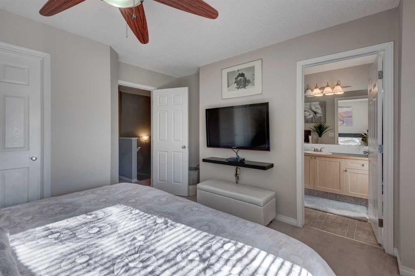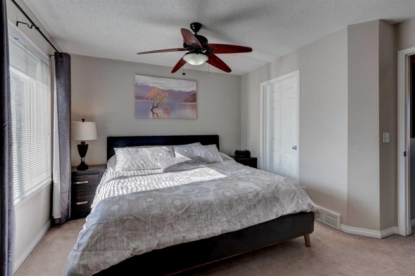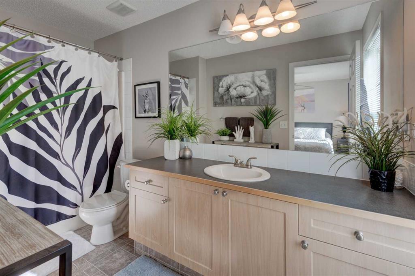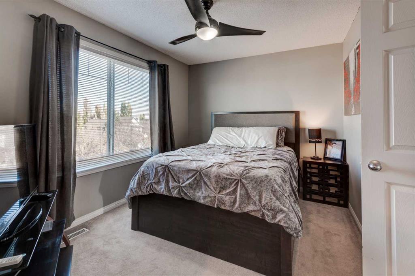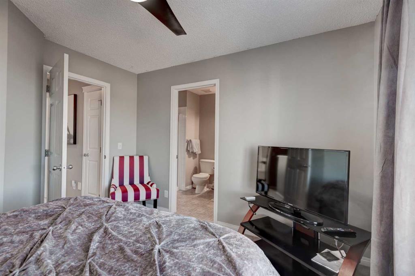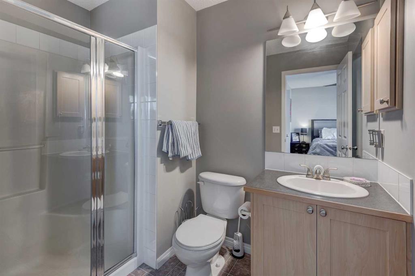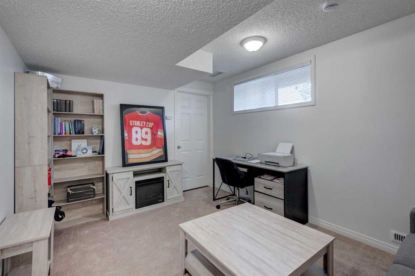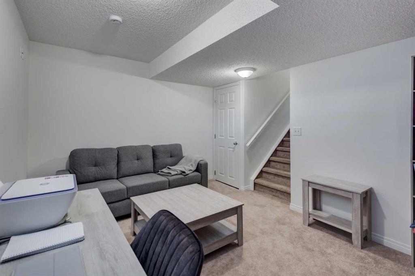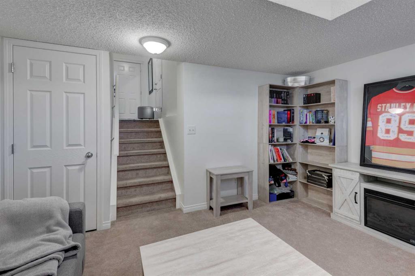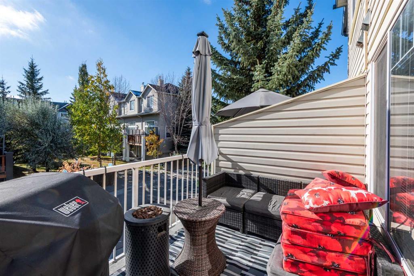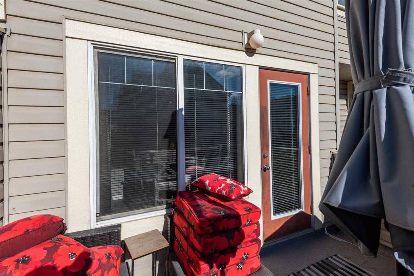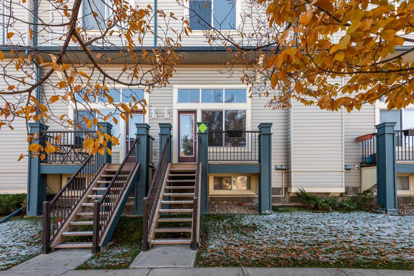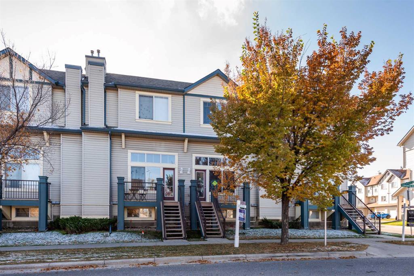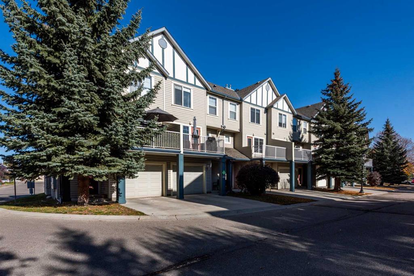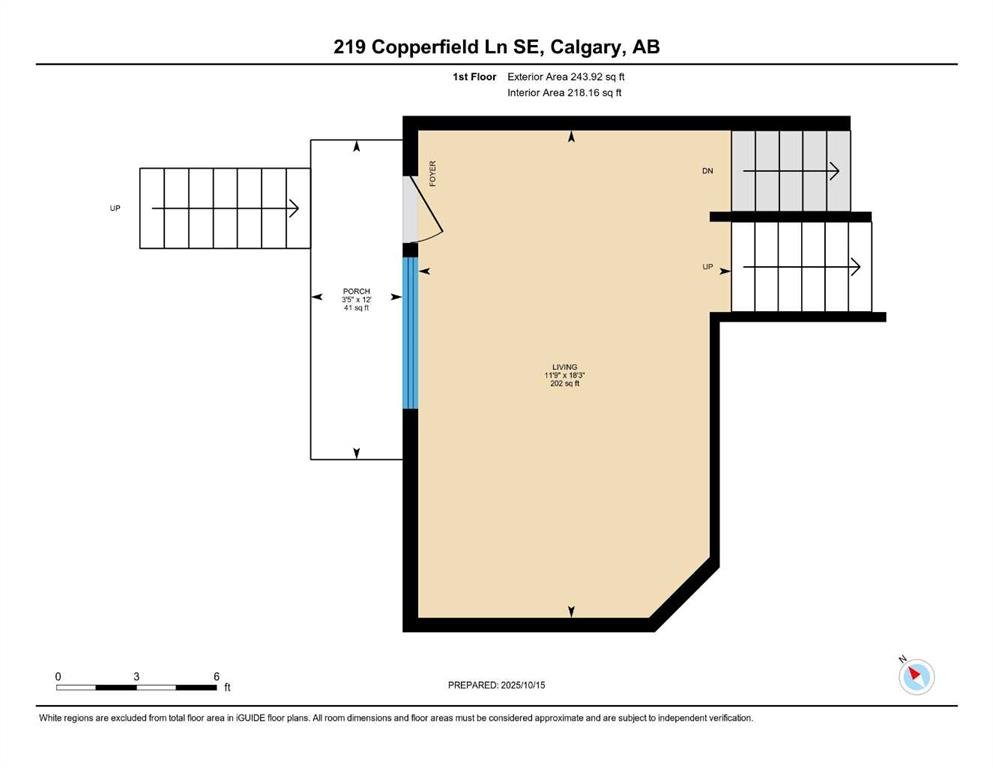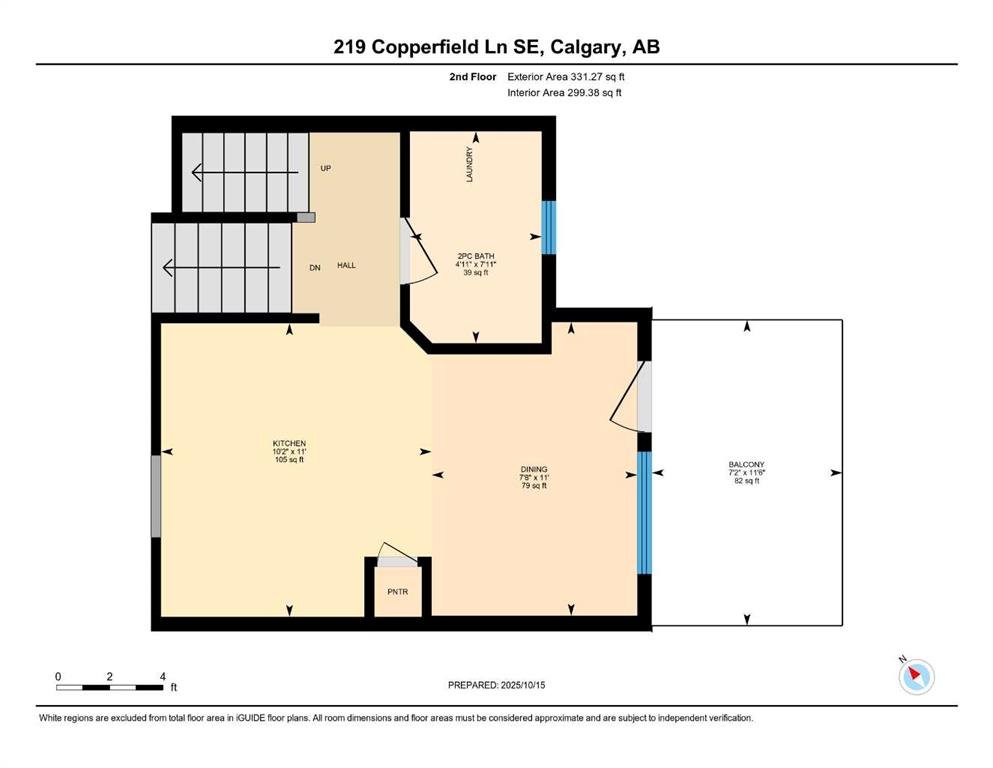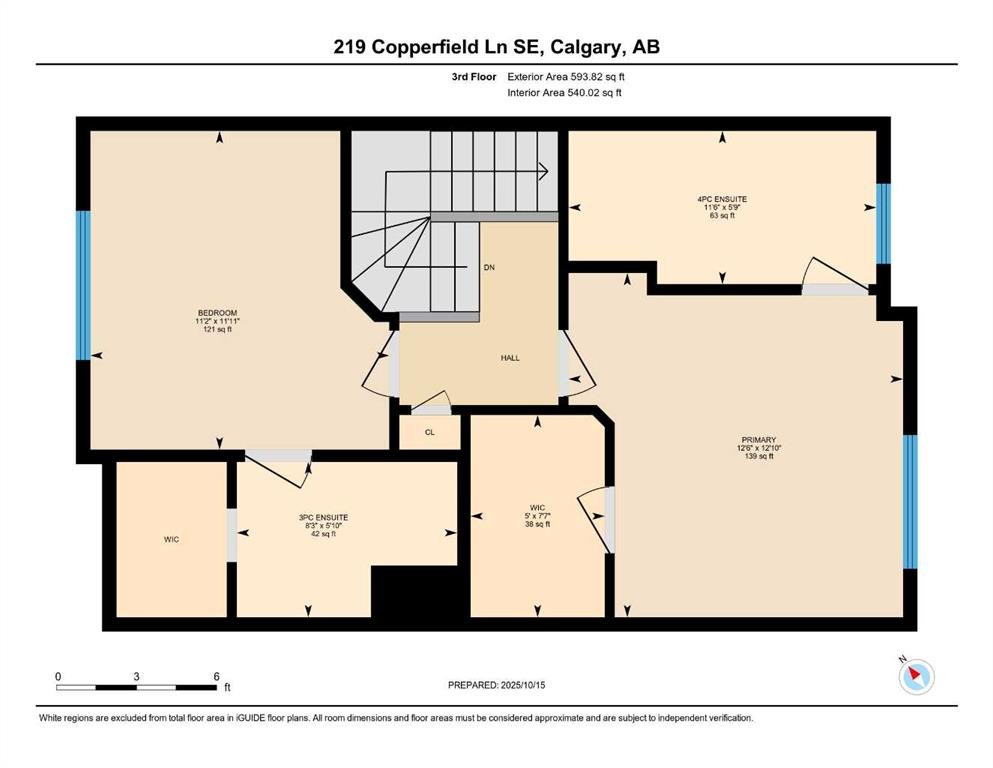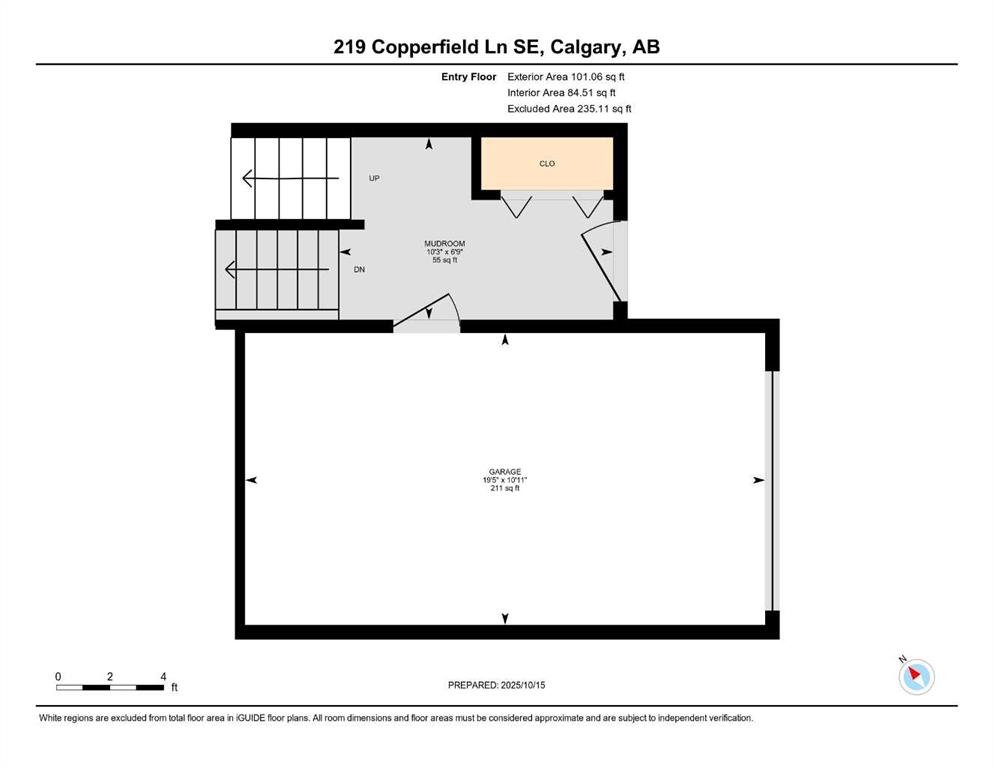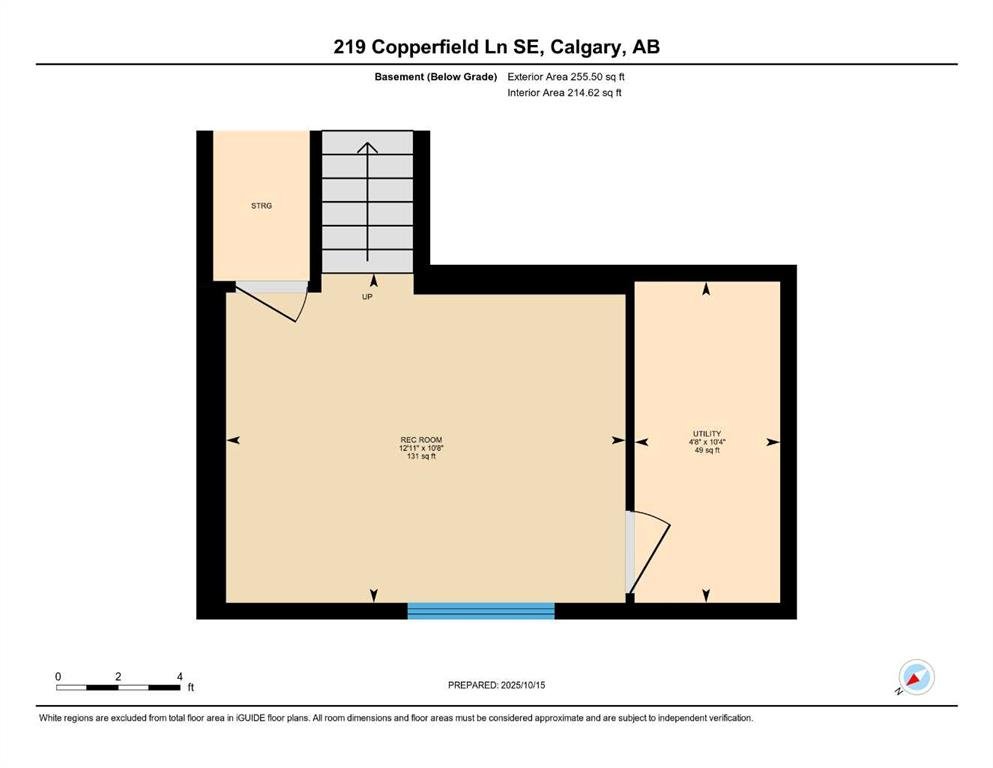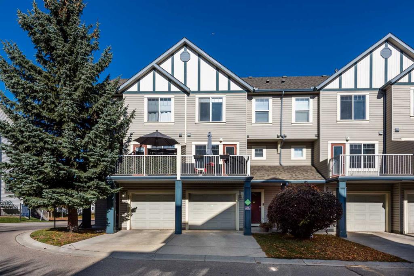- Home
- Residential
- Row/Townhouse
- 219 Copperfield Lane SE, Calgary, Alberta, T2Z 4T2
219 Copperfield Lane SE, Calgary, Alberta, T2Z 4T2
- Residential, Row/Townhouse
- A2264644
- MLS Number
- 2
- Bedrooms
- 3
- Bathrooms
- 1270.00
- sqft
- 2004
- Year Built
Property Description
This charming 2-bedroom, 2.5-bath townhome in the family-friendly complex of Copperfield Village is perfect for first-time home buyers or investors looking for low-maintenance living. Conveniently located steps from the bus stop and within walking distance to parks, schools, and local amenities — this home is a must-see! Upon entering, you’ll find a bright, open entryway with tiled flooring and direct access to the single attached garage. The upper level features a spacious and cozy living room with soaring ceilings and access to the back patio that opens to street level. Continue up to the next level, where you’ll discover an open-concept kitchen and dining area featuring maple cabinetry, black appliances, a pantry for extra storage, and a second balcony just off the dining space. This level is completed by a 2-piece bath and a convenient laundry room with upper cabinets for added organization. The top floor offers two generous primary bedrooms, each with its own private ensuite bath and walk-in closet — ideal for roommates or guests. The finished basement provides additional living space that can easily serve as a rec room, office, or home gym, along with plenty of storage.
With easy access to major roadways and all local amenities nearby, this beautiful home won’t last long!
Property Details
-
Property Size 1270.00 sqft
-
Land Area 0.03 sqft
-
Bedrooms 2
-
Bathrooms 3
-
Garage 1
-
Year Built 2004
-
Property Status Active
-
Property Type Row/Townhouse, Residential
-
MLS Number A2264644
-
Brokerage name Real Estate Professionals Inc.
-
Parking 2
Features & Amenities
- 4 Level Split
- Asphalt Shingle
- Balcony
- Ceiling Fan s
- Closet Organizers
- Deck
- Dishwasher
- Dryer
- Electric Stove
- Finished
- Forced Air
- Front Porch
- Full
- Garage Control s
- High Ceilings
- Kitchen Island
- Laminate Counters
- Microwave
- Pantry
- Park
- Playground
- Range Hood
- Refrigerator
- Schools Nearby
- Shopping Nearby
- Sidewalks
- Single Garage Attached
- Street Lights
- Walking Bike Paths
- Washer
- Window Coverings
Similar Listings
#368 223 Tuscany Springs Boulevard NW, Calgary, Alberta, T3L 2M2
Tuscany, Calgary- Apartment, Residential
- 2 Bedrooms
- 2 Bathrooms
- 1126.72 sqft
#2202 151 Skyview Bay NE, Calgary, Alberta, T3N 2K3
Skyview Ranch, Calgary- Row/Townhouse, Residential
- 3 Bedrooms
- 2 Bathrooms
- 1197.80 sqft
#315 100 Auburn Meadows Common SE, Calgary, Alberta, T3M 2X7
Auburn Bay, Calgary- Apartment, Residential
- 2 Bedrooms
- 2 Bathrooms
- 656.78 sqft
1191 Channelside Drive SW, Airdrie, Alberta, T4B 4L3
Canals, Airdrie- Row/Townhouse, Residential
- 2 Bedrooms
- 3 Bathrooms
- 1473.31 sqft

