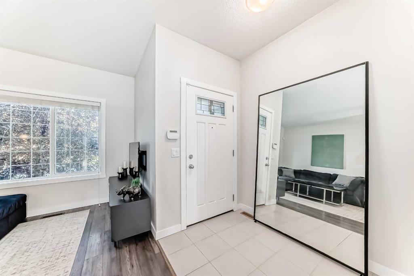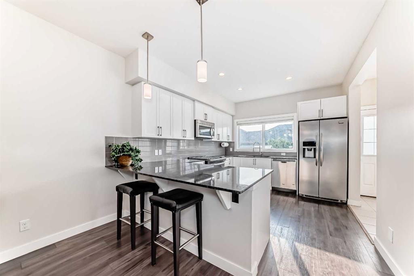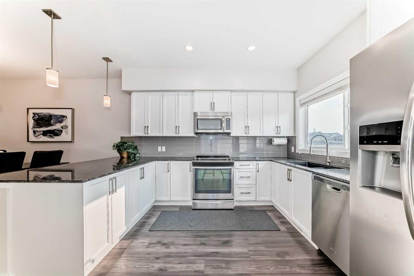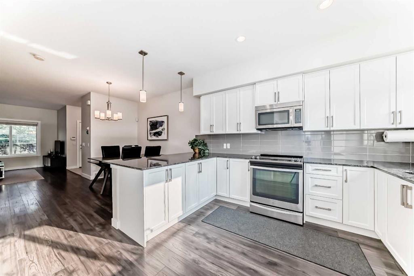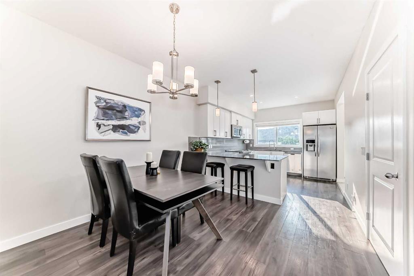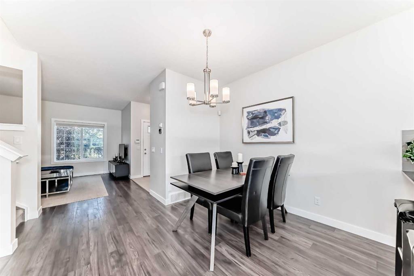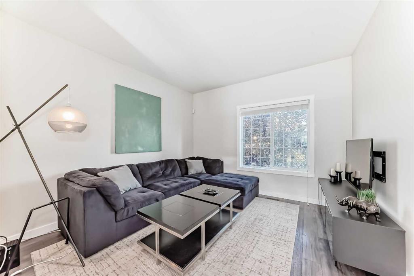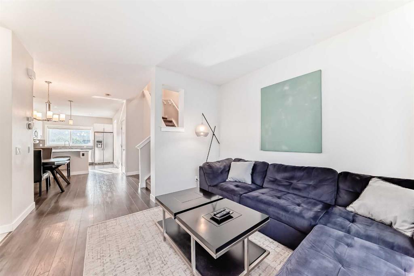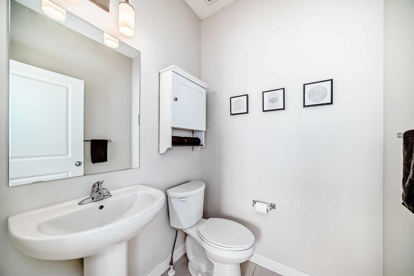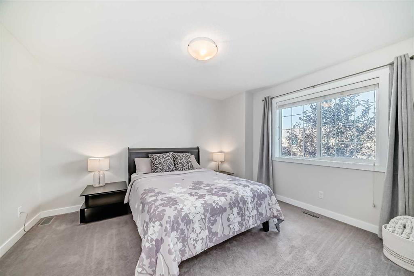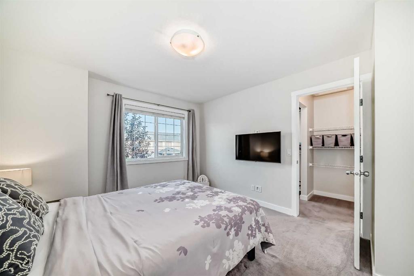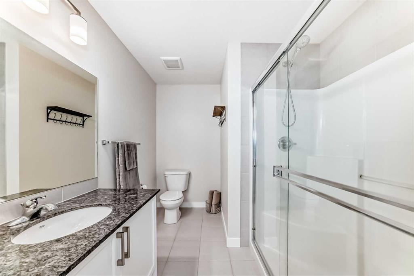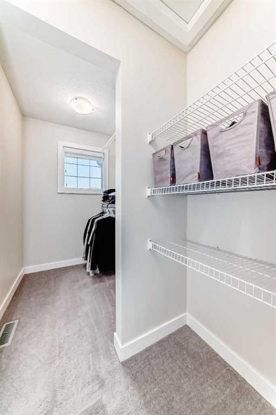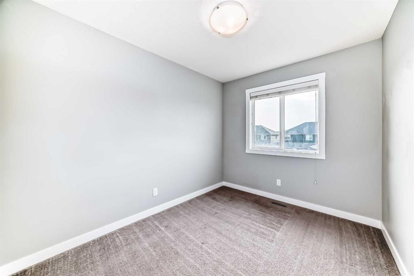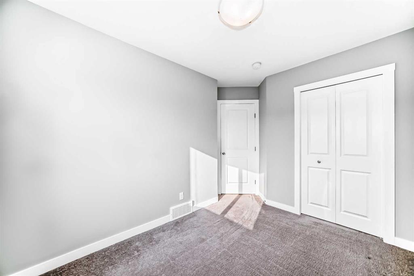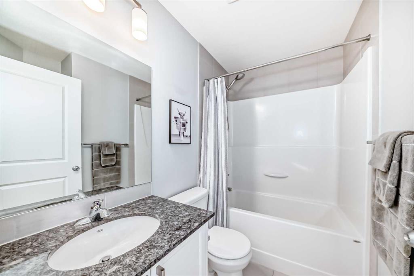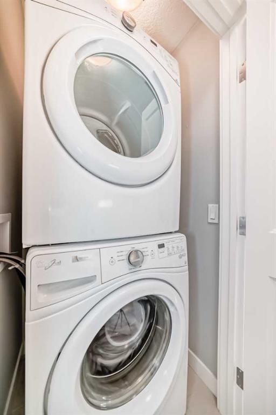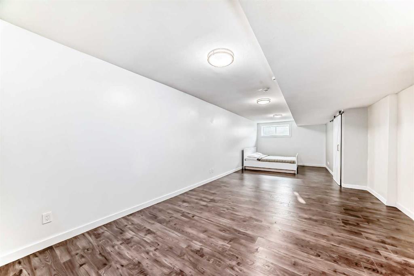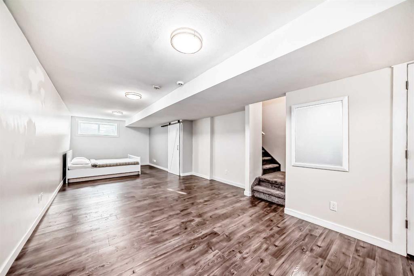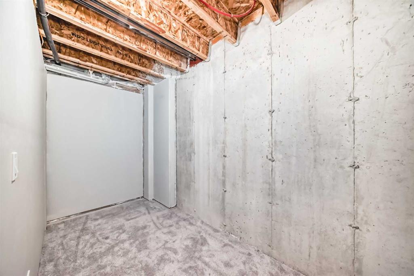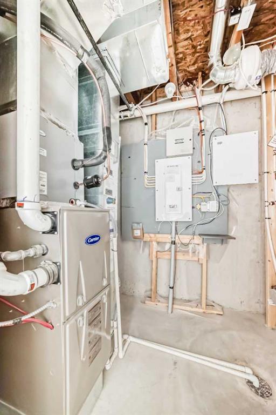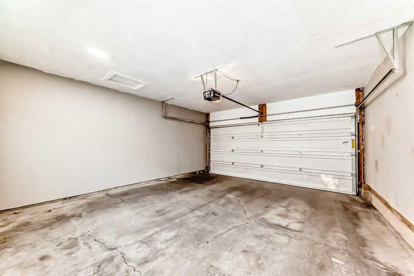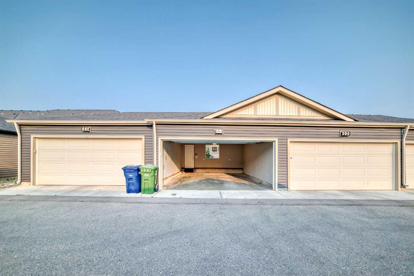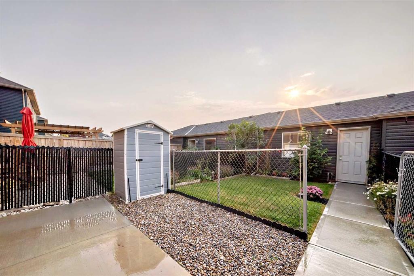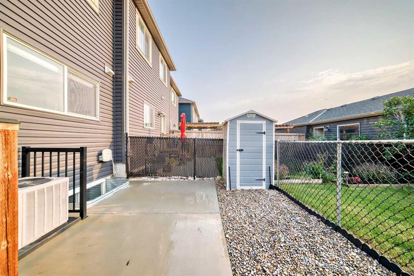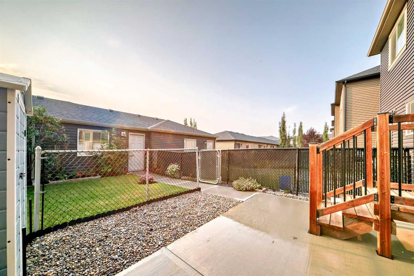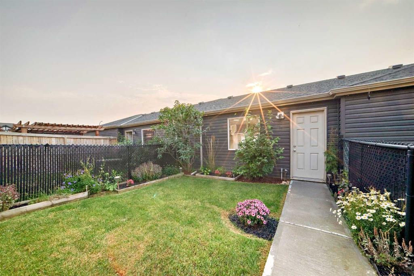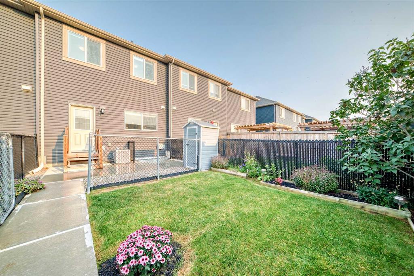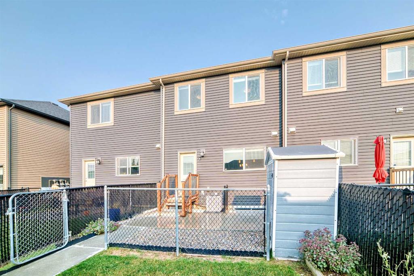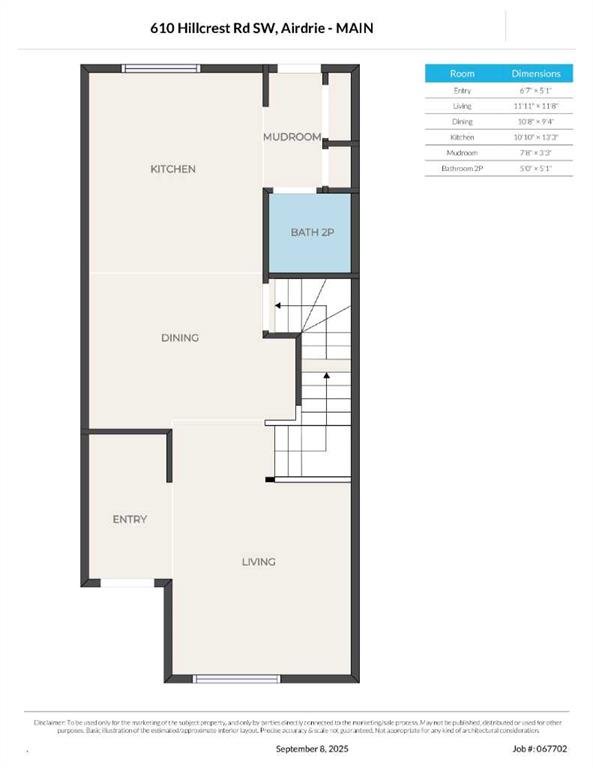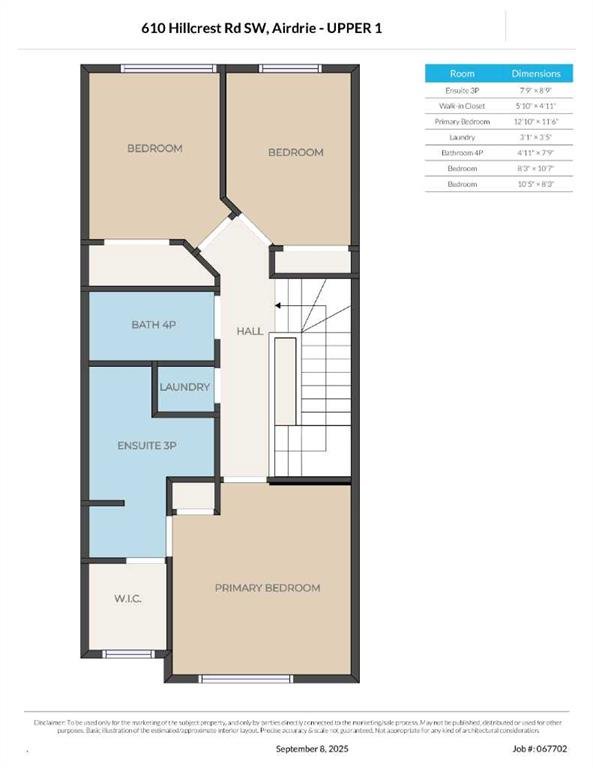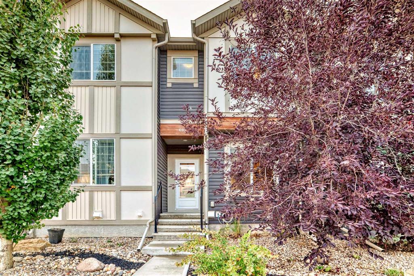- Home
- Residential
- Row/Townhouse
- 610 Hillcrest Road SW, Airdrie, Alberta, T4B 4C8
610 Hillcrest Road SW, Airdrie, Alberta, T4B 4C8
- Residential, Row/Townhouse
- A2255761
- MLS Number
- 3
- Bedrooms
- 4
- Bathrooms
- 1366.00
- sqft
- 2015
- Year Built
Property Description
NO CONDO FEES on this former showhome townhouse in the desirable community of Hillcrest. Fully finished with three bedrooms on the upper level and a developed basement, this home offers plenty of space and comfort. The front landscaping is designed to be low-maintenance, providing the home with a clean appearance and minimal upkeep. Inside, you are welcomed by an open-concept layout with 9-foot ceilings. The front living room features a large window, and the spacious dining area can easily accommodate an oversized table. At the back of the home, the kitchen includes white cabinetry, black granite countertops, an extended island, stainless steel appliances, a pantry, and a window overlooking the landscaped west-facing yard. Upstairs, the primary bedroom offers a walk-in closet and a three-piece ensuite with a shower. Two additional bedrooms, a full bathroom, and an upper-level laundry room complete this floor. The basement is fully finished with a large 31-foot recreation room, a storage room, and a two-piece bathroom. The backyard is fully fenced and designed for relaxing and entertaining with a lawn and lilac tree, a concrete patio with a gas line for a barbecue, a storage shed, and a gravel area perfect for a dog run. The double detached garage is finished inside and provides secure parking and storage. This great home is within walking distance to Northcott School, close to shopping and dining, and has quick access to 40th Avenue and the QEII.
Property Details
-
Property Size 1366.00 sqft
-
Land Area 0.05 sqft
-
Bedrooms 3
-
Bathrooms 4
-
Garage 1
-
Year Built 2015
-
Property Status Active
-
Property Type Row/Townhouse, Residential
-
MLS Number A2255761
-
Brokerage name Royal LePage Benchmark
-
Parking 2
Features & Amenities
- 2 Storey
- Alley Access
- Asphalt
- Asphalt Shingle
- BBQ gas line
- Central Air
- Central Air Conditioner
- Dishwasher
- Dog Run
- Double Garage Detached
- Dryer
- Electric Range
- Finished
- Forced Air
- Full
- Garage Control s
- Garage Door Opener
- Granite Counters
- Microwave Hood Fan
- Natural Gas
- No Animal Home
- No Smoking Home
- Open Floorplan
- Other
- Patio
- Playground
- Refrigerator
- Schools Nearby
- See Remarks
- Shopping Nearby
- Sidewalks
- Sump Pump s
- Vinyl Windows
- Walk-In Closet s
- Washer
- Window Coverings
Similar Listings
#8225 304 Mackenzie Way SW, Airdrie, Alberta, T4B 3H8
Luxstone, Airdrie- Apartment, Residential
- 2 Bedrooms
- 2 Bathrooms
- 851.00 sqft
#1603 8500 19 Avenue SE, Calgary, Alberta, T2A0M8
Belvedere, Calgary- Apartment, Residential
- 2 Bedrooms
- 2 Bathrooms
- 617.00 sqft
#203 88 Arbour Lake Road NW, Calgary, Alberta, T3G 0C2
Arbour Lake, Calgary- Apartment, Residential
- 2 Bedrooms
- 2 Bathrooms
- 950.40 sqft
#402 409 1 Avenue NE, Calgary, Alberta, T2E0B3
Crescent Heights, Calgary- Apartment, Residential
- 2 Bedrooms
- 1 Bathroom
- 812.00 sqft

